927 ideas para cocinas con armarios con rebordes decorativos y salpicadero de azulejos de cemento
Filtrar por
Presupuesto
Ordenar por:Popular hoy
81 - 100 de 927 fotos
Artículo 1 de 3
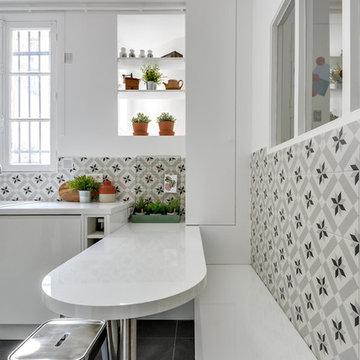
La décoration de la pièce a été bien pensée, chaque détail a été pris en compte, les plantes vertes sont en parfaite harmonie avec les carreaux étoilés noirs et blancs.
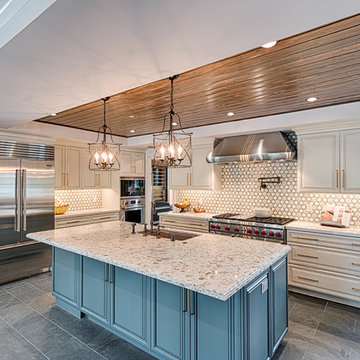
Mel Carll
Foto de cocinas en L tradicional renovada grande abierta con fregadero bajoencimera, armarios con rebordes decorativos, puertas de armario blancas, encimera de cuarcita, salpicadero multicolor, salpicadero de azulejos de cemento, electrodomésticos de acero inoxidable, suelo de pizarra, una isla, suelo gris y encimeras blancas
Foto de cocinas en L tradicional renovada grande abierta con fregadero bajoencimera, armarios con rebordes decorativos, puertas de armario blancas, encimera de cuarcita, salpicadero multicolor, salpicadero de azulejos de cemento, electrodomésticos de acero inoxidable, suelo de pizarra, una isla, suelo gris y encimeras blancas
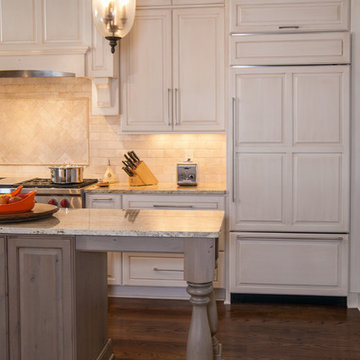
Dura Supreme cabinets
Diseño de cocina tradicional de tamaño medio con fregadero de un seno, armarios con rebordes decorativos, puertas de armario blancas, encimera de granito, salpicadero multicolor, salpicadero de azulejos de cemento, electrodomésticos de acero inoxidable, suelo de madera en tonos medios y una isla
Diseño de cocina tradicional de tamaño medio con fregadero de un seno, armarios con rebordes decorativos, puertas de armario blancas, encimera de granito, salpicadero multicolor, salpicadero de azulejos de cemento, electrodomésticos de acero inoxidable, suelo de madera en tonos medios y una isla
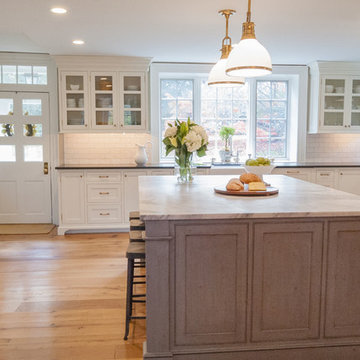
Diseño de cocina de estilo de casa de campo grande con fregadero sobremueble, armarios con rebordes decorativos, puertas de armario blancas, encimera de mármol, salpicadero multicolor, salpicadero de azulejos de cemento, electrodomésticos con paneles, suelo de madera clara y una isla
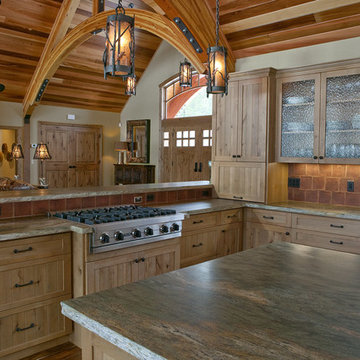
saintpierre.co
Imagen de cocina rural grande con fregadero encastrado, puertas de armario de madera clara, encimera de granito, salpicadero rojo, salpicadero de azulejos de cemento, electrodomésticos de acero inoxidable, suelo de madera oscura, una isla y armarios con rebordes decorativos
Imagen de cocina rural grande con fregadero encastrado, puertas de armario de madera clara, encimera de granito, salpicadero rojo, salpicadero de azulejos de cemento, electrodomésticos de acero inoxidable, suelo de madera oscura, una isla y armarios con rebordes decorativos
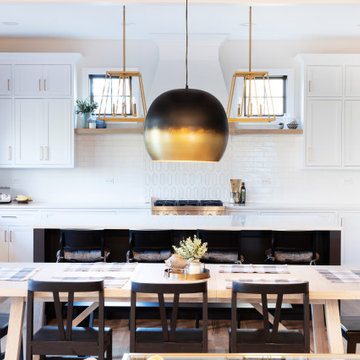
White kitchens don't have to be boring. Make a kitchen with white cabinetry and white backsplash pop by adding accent colors in the furniture, island color, or lighting fixtures. We purposefully chose the dining chairs we did, so they would help elevate the space. The black dining chairs contrasted with the white cabinets and gold lighting make the space timeless and stylish.
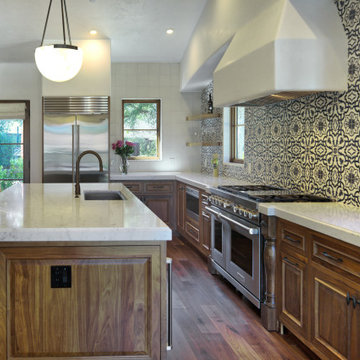
This generous kitchen was built for entertaining! As this ADU functions more like a pool house than a residence (and storage requirements are less important), the clients opted for open shelving and lots of windows in place of upper cabinetry. Stucco, wood and metal elements are features in Santa Barbara and Mediterranean styles.
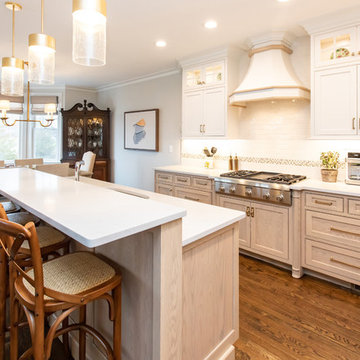
The light wood finish beaded inset kitchen cabinets from Mouser set the tone for this bright transitional kitchen design in Cohasset. This is complemented by white upper cabinets, glass front cabinet panels with in cabinet lighting, and a custom hood in a matching color palette. The result is a bright open plan space that will be the center of attention in this home. The entire space offers ample storage and work space, including a handy appliance garage. The cabinetry is accented by honey bronze finish hardware from Top Knobs, and glass and metal pendant lights. The backsplash perfectly complements the color scheme with Best Tile Essenze Bianco for the main tile and a border in Pesaro stone glass mosaic tile. The bi-level kitchen island offers space to sit. A sleek Brizo Solna faucet pairs perfectly with the asymmetrical shaped undermount sink, and Thermador appliances complete the kitchen design.
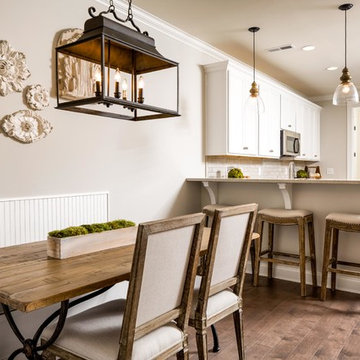
Kitchen and Nook - Townhome model by Mike Ford Homes; Interior Design by Flow Miklich, Bellavita Interiors
Photography by Marty Paoletta
Diseño de cocina tradicional de tamaño medio con fregadero bajoencimera, armarios con rebordes decorativos, puertas de armario blancas, encimera de granito, salpicadero beige, salpicadero de azulejos de cemento, electrodomésticos de acero inoxidable, suelo de madera oscura y península
Diseño de cocina tradicional de tamaño medio con fregadero bajoencimera, armarios con rebordes decorativos, puertas de armario blancas, encimera de granito, salpicadero beige, salpicadero de azulejos de cemento, electrodomésticos de acero inoxidable, suelo de madera oscura y península
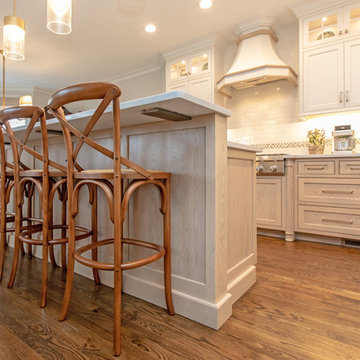
The light wood finish beaded inset kitchen cabinets from Mouser set the tone for this bright transitional kitchen design in Cohasset. This is complemented by white upper cabinets, glass front cabinet panels with in cabinet lighting, and a custom hood in a matching color palette. The result is a bright open plan space that will be the center of attention in this home. The entire space offers ample storage and work space, including a handy appliance garage. The cabinetry is accented by honey bronze finish hardware from Top Knobs, and glass and metal pendant lights. The backsplash perfectly complements the color scheme with Best Tile Essenze Bianco for the main tile and a border in Pesaro stone glass mosaic tile. The bi-level kitchen island offers space to sit. A sleek Brizo Solna faucet pairs perfectly with the asymmetrical shaped undermount sink, and Thermador appliances complete the kitchen design.
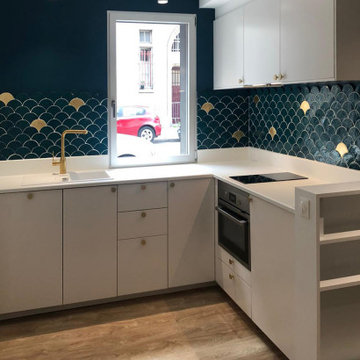
Cuisine ouverte sur la salle à manger
Crédit photo : CINQTROIS
Foto de cocinas en L clásica renovada pequeña abierta sin isla con fregadero bajoencimera, armarios con rebordes decorativos, puertas de armario blancas, encimera de laminado, salpicadero azul, salpicadero de azulejos de cemento, electrodomésticos negros, suelo de madera clara y encimeras blancas
Foto de cocinas en L clásica renovada pequeña abierta sin isla con fregadero bajoencimera, armarios con rebordes decorativos, puertas de armario blancas, encimera de laminado, salpicadero azul, salpicadero de azulejos de cemento, electrodomésticos negros, suelo de madera clara y encimeras blancas
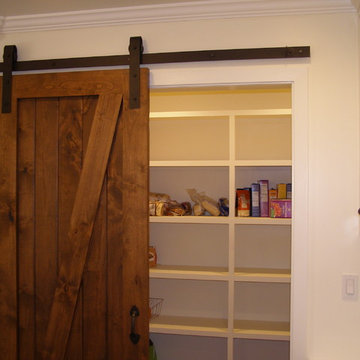
Diseño de cocina comedor lineal campestre grande con fregadero sobremueble, armarios con rebordes decorativos, puertas de armario blancas, encimera de cuarzo compacto, salpicadero blanco, salpicadero de azulejos de cemento, electrodomésticos de acero inoxidable, suelo de ladrillo, una isla, suelo rojo y encimeras grises
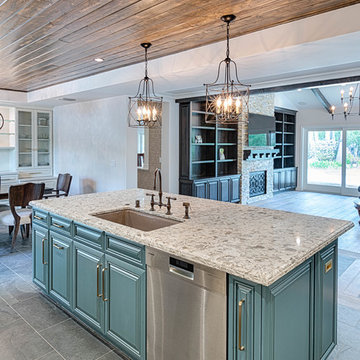
Mel Carll
Foto de cocinas en L tradicional renovada grande abierta con fregadero bajoencimera, armarios con rebordes decorativos, puertas de armario blancas, encimera de cuarcita, salpicadero multicolor, salpicadero de azulejos de cemento, electrodomésticos de acero inoxidable, suelo de pizarra, una isla, suelo gris y encimeras blancas
Foto de cocinas en L tradicional renovada grande abierta con fregadero bajoencimera, armarios con rebordes decorativos, puertas de armario blancas, encimera de cuarcita, salpicadero multicolor, salpicadero de azulejos de cemento, electrodomésticos de acero inoxidable, suelo de pizarra, una isla, suelo gris y encimeras blancas
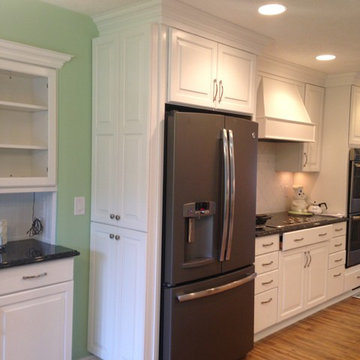
Foto de cocina comedor clásica de tamaño medio con armarios con rebordes decorativos, puertas de armario blancas, encimera de granito, salpicadero blanco, salpicadero de azulejos de cemento, electrodomésticos de acero inoxidable, suelo de madera en tonos medios y una isla
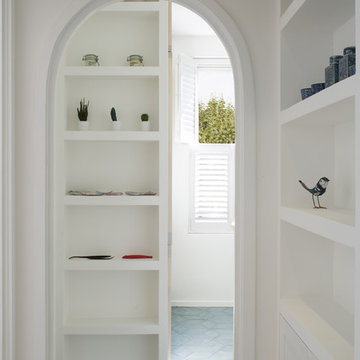
Full length Dinesen wooden floor planks of 5 meters long were brought inside through the window and fitted throughout the flat, except kitchen and bathrooms. Kitchen floor was tiled with beautiful blue Moroccan cement tiles. Kitchen itself was designed in light washed wood and imported from Spain. In order to gain more storage space some of the kitchen units were fitted inside of the existing chimney breast. Kitchen worktop was made in white concrete which worked well with rustic looking cement floor tiles.
fot. Richard Chivers
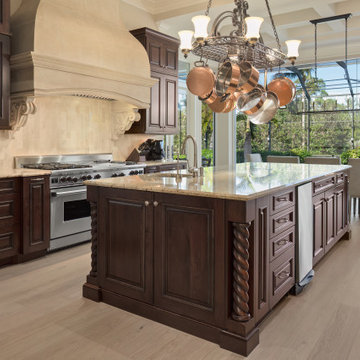
Neutral greys and muted taupes commingle to create the perfect blend of beauty and simplicity. Silvan Resilient Hardwood combines the highest-quality sustainable materials with an emphasis on durability and design. The result is a resilient floor, topped with an FSC® 100% Hardwood wear layer sourced from meticulously maintained European forests and backed by a waterproof guarantee, that looks stunning and installs with ease.
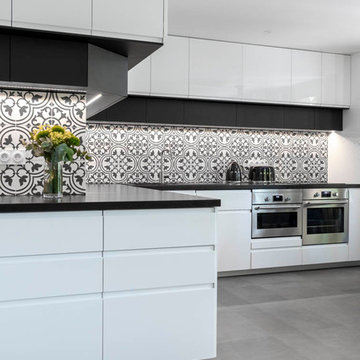
Foto de cocinas en L minimalista grande abierta sin isla con fregadero integrado, armarios con rebordes decorativos, puertas de armario blancas, encimera de granito, salpicadero negro, salpicadero de azulejos de cemento, electrodomésticos de acero inoxidable, suelo de baldosas de cerámica, suelo gris y encimeras negras
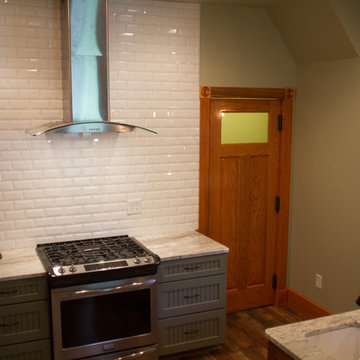
Imagen de cocina de estilo americano grande con fregadero sobremueble, armarios con rebordes decorativos, puertas de armario verdes, encimera de mármol, salpicadero blanco, salpicadero de azulejos de cemento, electrodomésticos de acero inoxidable, suelo laminado, una isla y suelo marrón
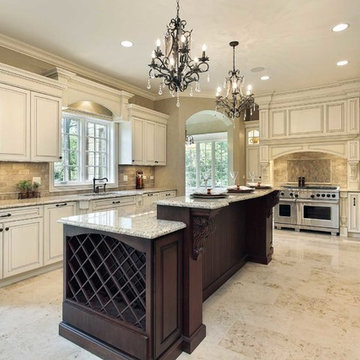
Imagen de cocina tradicional grande con armarios con rebordes decorativos, puertas de armario con efecto envejecido, encimera de granito, salpicadero beige, salpicadero de azulejos de cemento, electrodomésticos de acero inoxidable, suelo de baldosas de porcelana, una isla y fregadero bajoencimera
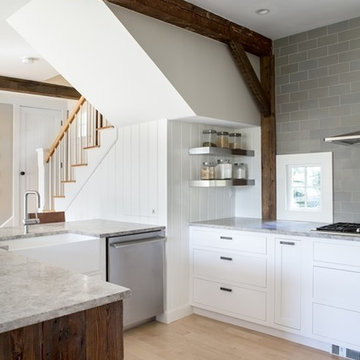
Daniela Goncalves
Ejemplo de cocinas en U rural pequeño con fregadero sobremueble, armarios con rebordes decorativos, puertas de armario blancas, encimera de granito, salpicadero verde, salpicadero de azulejos de cemento, electrodomésticos de acero inoxidable y suelo de madera clara
Ejemplo de cocinas en U rural pequeño con fregadero sobremueble, armarios con rebordes decorativos, puertas de armario blancas, encimera de granito, salpicadero verde, salpicadero de azulejos de cemento, electrodomésticos de acero inoxidable y suelo de madera clara
927 ideas para cocinas con armarios con rebordes decorativos y salpicadero de azulejos de cemento
5