9.129 ideas para cocinas con armarios con rebordes decorativos
Filtrar por
Presupuesto
Ordenar por:Popular hoy
61 - 80 de 9129 fotos
Artículo 1 de 3

Took down a wall in this kitchen where there used to be a pass through - now it is fully open to the family room with a large island and seating for the whole family.
Photo by Chris Veith
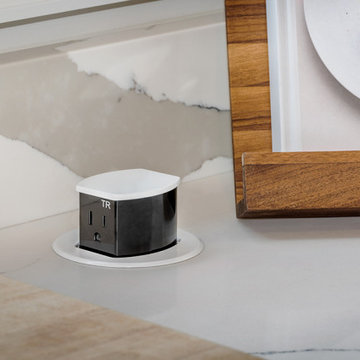
Pop-up outlets were a creative solution when regular outlets would not fit.
Instagram: @redhousecustombuilding
Foto de cocina actual extra grande abierta con fregadero de un seno, armarios con rebordes decorativos, puertas de armario blancas, encimera de cuarzo compacto, salpicadero blanco, electrodomésticos de acero inoxidable, suelo de madera clara, una isla y encimeras blancas
Foto de cocina actual extra grande abierta con fregadero de un seno, armarios con rebordes decorativos, puertas de armario blancas, encimera de cuarzo compacto, salpicadero blanco, electrodomésticos de acero inoxidable, suelo de madera clara, una isla y encimeras blancas
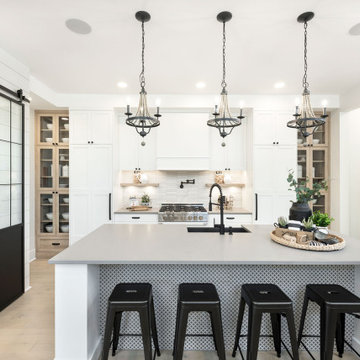
This beautiful kitchen features Lauzon's hardwood flooring Moorland. A magnific White Oak flooring from our Estate series that will enhance your decor with its marvelous light beige color, along with its hand scraped and wire brushed texture and its character look. Improve your indoor air quality with our Pure Genius air-purifying smart floor.

Studio Mariekke
Modelo de cocina comedor clásica renovada pequeña sin isla con fregadero encastrado, armarios con rebordes decorativos, puertas de armario azules, encimera de azulejos, salpicadero negro, salpicadero de azulejos de cerámica, electrodomésticos negros, suelo de azulejos de cemento y suelo azul
Modelo de cocina comedor clásica renovada pequeña sin isla con fregadero encastrado, armarios con rebordes decorativos, puertas de armario azules, encimera de azulejos, salpicadero negro, salpicadero de azulejos de cerámica, electrodomésticos negros, suelo de azulejos de cemento y suelo azul
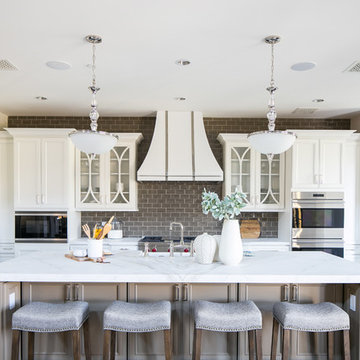
Ryan Garvin
@ryangarvin
Foto de cocina clásica con armarios con rebordes decorativos, puertas de armario blancas, salpicadero verde, electrodomésticos de acero inoxidable, suelo de madera oscura, una isla y suelo marrón
Foto de cocina clásica con armarios con rebordes decorativos, puertas de armario blancas, salpicadero verde, electrodomésticos de acero inoxidable, suelo de madera oscura, una isla y suelo marrón
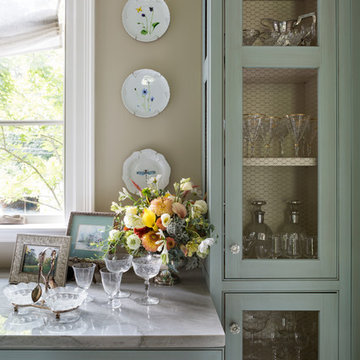
Angie Seckinger Photography
Modelo de cocina tradicional pequeña sin isla con despensa, armarios con rebordes decorativos, puertas de armario azules, encimera de cuarcita y suelo de madera en tonos medios
Modelo de cocina tradicional pequeña sin isla con despensa, armarios con rebordes decorativos, puertas de armario azules, encimera de cuarcita y suelo de madera en tonos medios
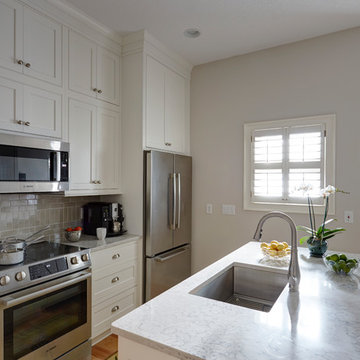
Mike Kaskel
Ejemplo de cocina costera pequeña cerrada con fregadero de un seno, armarios con rebordes decorativos, puertas de armario blancas, encimera de cuarzo compacto, salpicadero verde, salpicadero de azulejos de porcelana, electrodomésticos de acero inoxidable, suelo de madera clara y una isla
Ejemplo de cocina costera pequeña cerrada con fregadero de un seno, armarios con rebordes decorativos, puertas de armario blancas, encimera de cuarzo compacto, salpicadero verde, salpicadero de azulejos de porcelana, electrodomésticos de acero inoxidable, suelo de madera clara y una isla

Conceptually the Clark Street remodel began with an idea of creating a new entry. The existing home foyer was non-existent and cramped with the back of the stair abutting the front door. By defining an exterior point of entry and creating a radius interior stair, the home instantly opens up and becomes more inviting. From there, further connections to the exterior were made through large sliding doors and a redesigned exterior deck. Taking advantage of the cool coastal climate, this connection to the exterior is natural and seamless
Photos by Zack Benson
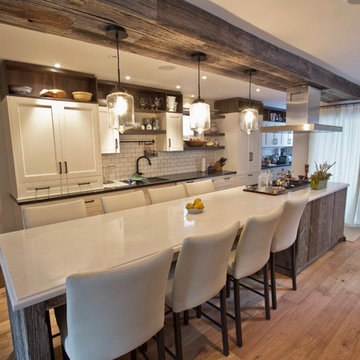
This property was previously a 100-year-old farm house that was converted into a contemporary family home in River Dale. Reclaimed wood is used throughout the house to create a cozy farmhouse atmosphere. The kitchen is a single wall design with an expansive island and an open floor plan with bright walls to create a modern, warm, and welcoming home.
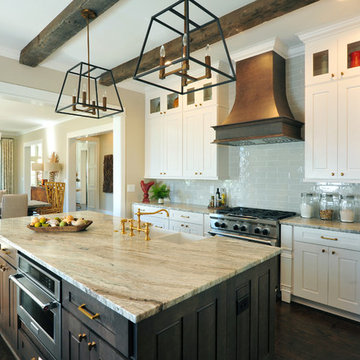
Our Town Plans photo by Todd Stone
Imagen de cocina clásica renovada de tamaño medio abierta con fregadero sobremueble, encimera de mármol, salpicadero verde, salpicadero de azulejos tipo metro, electrodomésticos de acero inoxidable, suelo de madera en tonos medios, armarios con rebordes decorativos y una isla
Imagen de cocina clásica renovada de tamaño medio abierta con fregadero sobremueble, encimera de mármol, salpicadero verde, salpicadero de azulejos tipo metro, electrodomésticos de acero inoxidable, suelo de madera en tonos medios, armarios con rebordes decorativos y una isla
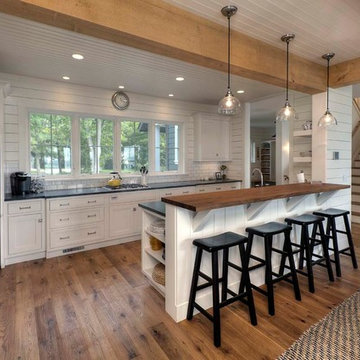
Hulet Photography
Imagen de cocina marinera de tamaño medio abierta con armarios con rebordes decorativos, puertas de armario blancas, salpicadero blanco, electrodomésticos de acero inoxidable, península, salpicadero de azulejos tipo metro y suelo de madera oscura
Imagen de cocina marinera de tamaño medio abierta con armarios con rebordes decorativos, puertas de armario blancas, salpicadero blanco, electrodomésticos de acero inoxidable, península, salpicadero de azulejos tipo metro y suelo de madera oscura
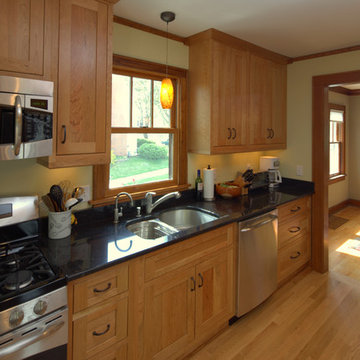
We completely remodeled an outdated, poorly designed kitchen that was separated from the rest of the house by a narrow doorway. We opened the wall to the dining room and framed it with an oak archway. We transformed the space with an open, timeless design that incorporates a counter-height eating and work area, cherry inset door shaker-style cabinets, increased counter work area made from Cambria quartz tops, and solid oak moldings that echo the style of the 1920's bungalow. Some of the original wood moldings were re-used to case the new energy efficient window.
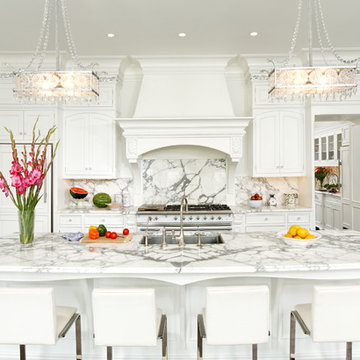
This is the most elegant and formal kitchen Bradford Design has created to date. Yet only a few steps through a paneled-finished interior refrigerator cabinet one will find a less formal, complimentary second kitchen with features such as “chicken wire” cabinet door fronts on furniture-like cabinetry. The kitchen has a custom Bradford Design range hood, an island designed to look like it is supported by furniture legs, and an especially large and dramatic wall built-in. All of the cabinetry - on each wall in both kitchens - were designed totally symmetrical and without a seam between cabinets on the same plane. Integrating the cabinetry crown molding with the architect’s integrate room crown was another design challenge that defines this room. A Bradford Design master vanity continues the “all white” theme throughout this new French home on the water.
Photographer: Greg Hadley
Featured articles: "Better Homes and Gardens" Special Interest Publication "Beautiful Kitchens", Summer 2009 and "Washington Spaces" magazine, Spring 2009.
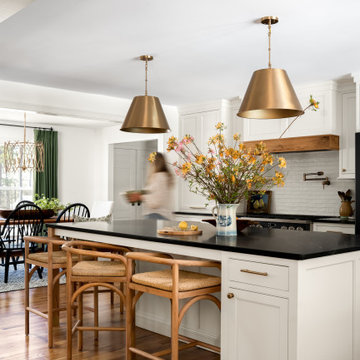
Modelo de cocina tradicional renovada con armarios con rebordes decorativos, puertas de armario blancas, salpicadero blanco, salpicadero de azulejos tipo metro, suelo de madera oscura, una isla, suelo marrón y encimeras negras

Architecture intérieure d'un appartement situé au dernier étage d'un bâtiment neuf dans un quartier résidentiel. Le Studio Catoir a créé un espace élégant et représentatif avec un soin tout particulier porté aux choix des différents matériaux naturels, marbre, bois, onyx et à leur mise en oeuvre par des artisans chevronnés italiens. La cuisine ouverte avec son étagère monumentale en marbre et son ilôt en miroir sont les pièces centrales autour desquelles s'articulent l'espace de vie. La lumière, la fluidité des espaces, les grandes ouvertures vers la terrasse, les jeux de reflets et les couleurs délicates donnent vie à un intérieur sensoriel, aérien et serein.

Our client wanted a window over the range, and we were able to pull it off. It makes for a bright cooking area during the day, with a view to the outside patio.

Diseño de cocina comedor blanca y madera tradicional extra grande con suelo de madera en tonos medios, fregadero bajoencimera, armarios con rebordes decorativos, puertas de armario grises, encimera de cuarzo compacto, salpicadero blanco, puertas de cuarzo sintético, electrodomésticos de acero inoxidable, una isla, suelo marrón y encimeras blancas

Diseño de cocina actual pequeña con fregadero integrado, armarios con rebordes decorativos, puertas de armario azules, encimera de cemento, salpicadero de azulejos tipo metro, electrodomésticos de acero inoxidable, suelo de bambú, una isla y encimeras marrones
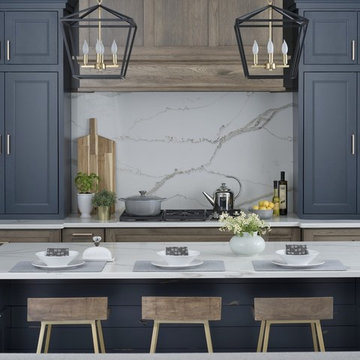
Ejemplo de cocina tradicional renovada con armarios con rebordes decorativos, puertas de armario azules, una isla y encimeras blancas
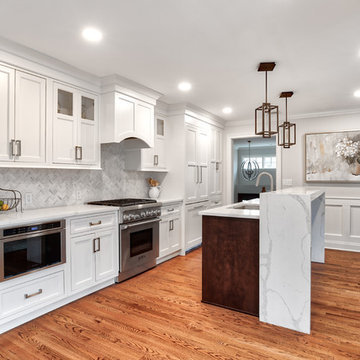
White inset cabinetry from Starmark gives a clean and updated look to any space. This kitchen is detailed with a white and gray herringbone backsplash.
Photos by Chris Veith.
9.129 ideas para cocinas con armarios con rebordes decorativos
4