331 ideas para cocinas con armarios con paneles lisos
Filtrar por
Presupuesto
Ordenar por:Popular hoy
21 - 40 de 331 fotos
Artículo 1 de 3
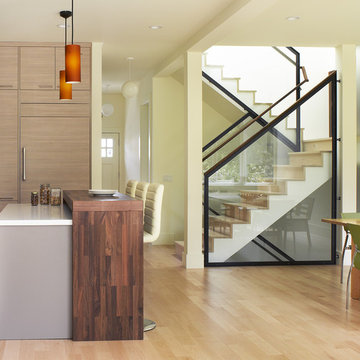
This project aims to be the first residence in San Francisco that is completely self-powering and carbon neutral. The architecture has been developed in conjunction with the mechanical systems and landscape design, each influencing the other to arrive at an integrated solution. Working from the historic façade, the design preserves the traditional formal parlors transitioning to an open plan at the central stairwell which defines the distinction between eras. The new floor plates act as passive solar collectors and radiant tubing redistributes collected warmth to the original, North facing portions of the house. Careful consideration has been given to the envelope design in order to reduce the overall space conditioning needs, retrofitting the old and maximizing insulation in the new.
Photographer Ken Gutmaker
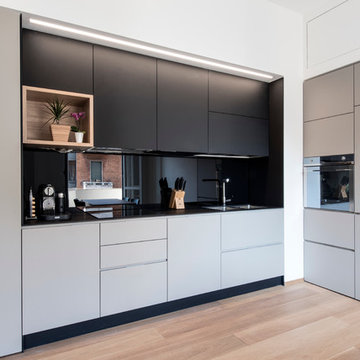
tommaso giunchi
Ejemplo de cocinas en L actual de tamaño medio sin isla con fregadero de doble seno, armarios con paneles lisos, encimera de laminado, salpicadero negro, salpicadero de vidrio templado, electrodomésticos de acero inoxidable, suelo de madera clara y puertas de armario grises
Ejemplo de cocinas en L actual de tamaño medio sin isla con fregadero de doble seno, armarios con paneles lisos, encimera de laminado, salpicadero negro, salpicadero de vidrio templado, electrodomésticos de acero inoxidable, suelo de madera clara y puertas de armario grises

Kitchen with innovative joinery. Soft closing doors, display cabinetry and island bench seating. Bifold out doors above sink allow for servery out to the bbq area and outdoor counter breakfast space. Integrated timber accents and shelving unit from American Oak. Curved High Ceiling above with ample natural light from automatic louvres
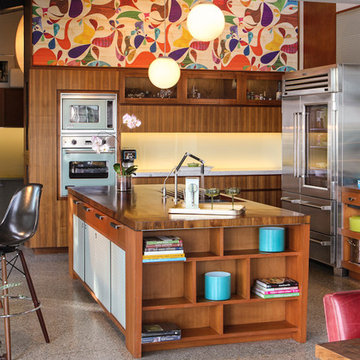
G.C. - Thane Construction
Kitchen by Bomo Design Inc.
Photo credit: Ryan Goldman, Jennifer Roberts, Eric Doolin
Diseño de cocinas en L retro con armarios con paneles lisos, electrodomésticos de acero inoxidable, encimera de madera, puertas de armario de madera oscura y barras de cocina
Diseño de cocinas en L retro con armarios con paneles lisos, electrodomésticos de acero inoxidable, encimera de madera, puertas de armario de madera oscura y barras de cocina
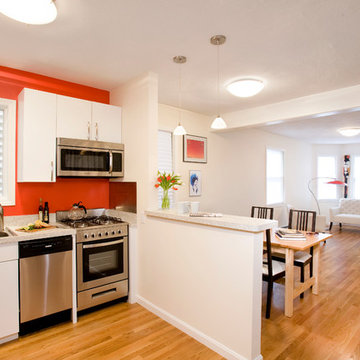
The owners of this city townhouse asked us to renovate former first-floor office space and design an apartment for their college-age daughter. Working within a modest budget and square-footage, we created distinct living, dining, kitchen, and bedroom areas with additional pantry and closet space. Photos by Shelly Harrison.
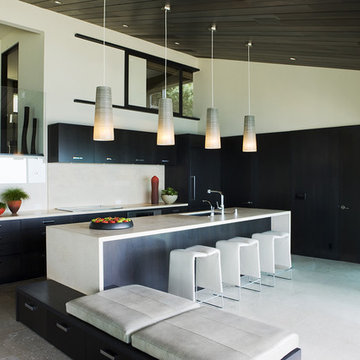
Ejemplo de cocina minimalista con fregadero bajoencimera, armarios con paneles lisos, puertas de armario negras, electrodomésticos con paneles y barras de cocina

We profiled this home and it's owner on our blog: http://europeancabinets.com/efficient-modern-home-design-traditional-comforts/
ARAN Cucine cabinets from the Penelope collection in Ash Larch and Doga collection in White glossy. Countertop by Caesarstone in Blizzard.
Appliances:
Refrigerators: Thermador
Microwave: Sharp with roll-out drawer
Hood: FuturoFuturo
CoffeMaker: MIELE
SpeedOven: MIELE
Dishwasher: Thermador
Cooktop: Bertazzoni
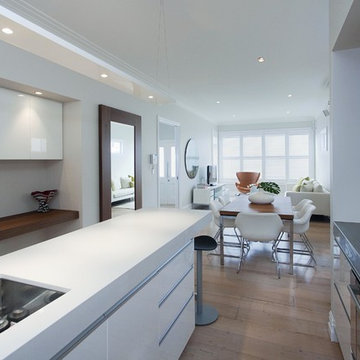
This is a small but functional kitchen in an inner city villa. There is a small study nook opposite the kitchen. Mixed use of materials - white low cabinetry and walnut veneer high cabinetry. Long island bench with a cantilevered end for seating. Island bench is white engineered stone and the back wall is stainless steel.

The goal of this project was to build a house that would be energy efficient using materials that were both economical and environmentally conscious. Due to the extremely cold winter weather conditions in the Catskills, insulating the house was a primary concern. The main structure of the house is a timber frame from an nineteenth century barn that has been restored and raised on this new site. The entirety of this frame has then been wrapped in SIPs (structural insulated panels), both walls and the roof. The house is slab on grade, insulated from below. The concrete slab was poured with a radiant heating system inside and the top of the slab was polished and left exposed as the flooring surface. Fiberglass windows with an extremely high R-value were chosen for their green properties. Care was also taken during construction to make all of the joints between the SIPs panels and around window and door openings as airtight as possible. The fact that the house is so airtight along with the high overall insulatory value achieved from the insulated slab, SIPs panels, and windows make the house very energy efficient. The house utilizes an air exchanger, a device that brings fresh air in from outside without loosing heat and circulates the air within the house to move warmer air down from the second floor. Other green materials in the home include reclaimed barn wood used for the floor and ceiling of the second floor, reclaimed wood stairs and bathroom vanity, and an on-demand hot water/boiler system. The exterior of the house is clad in black corrugated aluminum with an aluminum standing seam roof. Because of the extremely cold winter temperatures windows are used discerningly, the three largest windows are on the first floor providing the main living areas with a majestic view of the Catskill mountains.
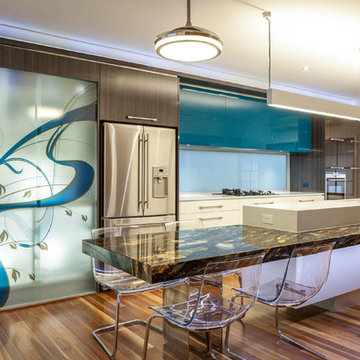
Diseño de cocina comedor actual de tamaño medio con electrodomésticos de acero inoxidable, armarios con paneles lisos, encimera de mármol, suelo de madera en tonos medios, una isla y barras de cocina
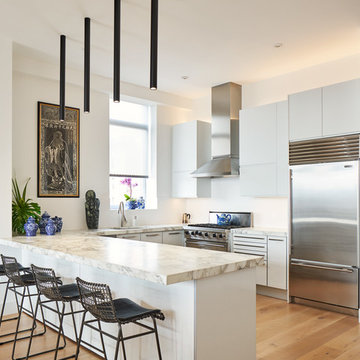
© Edward Caruso Photography
Interior design by Francis Interiors
Modelo de cocinas en U de estilo zen con fregadero bajoencimera, armarios con paneles lisos, puertas de armario blancas, salpicadero blanco, electrodomésticos de acero inoxidable, suelo de madera clara, península, suelo beige y encimeras beige
Modelo de cocinas en U de estilo zen con fregadero bajoencimera, armarios con paneles lisos, puertas de armario blancas, salpicadero blanco, electrodomésticos de acero inoxidable, suelo de madera clara, península, suelo beige y encimeras beige
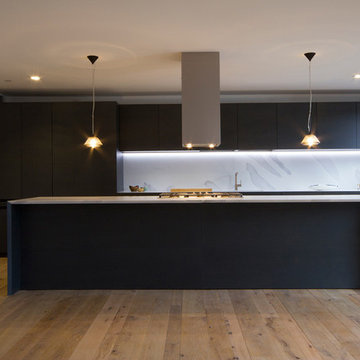
Diseño de cocina contemporánea con armarios con paneles lisos, puertas de armario negras y salpicadero blanco
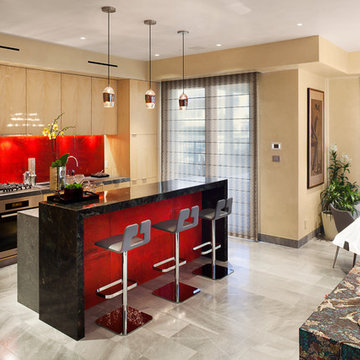
Photo Credit: Charles Chesnut
Imagen de cocina comedor contemporánea con electrodomésticos de acero inoxidable, armarios con paneles lisos, puertas de armario de madera clara, salpicadero rojo, una isla, encimeras negras, fregadero bajoencimera, suelo de baldosas de porcelana, suelo gris, encimera de granito, salpicadero de azulejos de cerámica y barras de cocina
Imagen de cocina comedor contemporánea con electrodomésticos de acero inoxidable, armarios con paneles lisos, puertas de armario de madera clara, salpicadero rojo, una isla, encimeras negras, fregadero bajoencimera, suelo de baldosas de porcelana, suelo gris, encimera de granito, salpicadero de azulejos de cerámica y barras de cocina
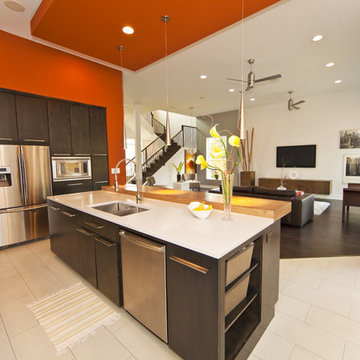
Foto de cocina lineal contemporánea de tamaño medio abierta con electrodomésticos de acero inoxidable, fregadero de doble seno, armarios con paneles lisos, puertas de armario de madera en tonos medios, encimera de cuarzo compacto, suelo de baldosas de porcelana, una isla y suelo beige
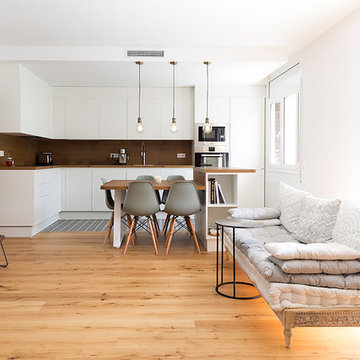
Fotografía: Valentín Hîncú
Imagen de cocinas en L escandinava de tamaño medio abierta con fregadero de un seno, armarios con paneles lisos, puertas de armario blancas, encimera de madera, salpicadero marrón, salpicadero de madera, electrodomésticos con paneles, suelo de baldosas de cerámica, una isla, suelo gris y encimeras marrones
Imagen de cocinas en L escandinava de tamaño medio abierta con fregadero de un seno, armarios con paneles lisos, puertas de armario blancas, encimera de madera, salpicadero marrón, salpicadero de madera, electrodomésticos con paneles, suelo de baldosas de cerámica, una isla, suelo gris y encimeras marrones

conception d'une cuisine aménagée équipée sur pignon - toute hauteur
Foto de cocina blanca y madera actual grande con puertas de armario blancas, encimera de madera, salpicadero gris, salpicadero de azulejos de cerámica, electrodomésticos negros, suelo vinílico, una isla y armarios con paneles lisos
Foto de cocina blanca y madera actual grande con puertas de armario blancas, encimera de madera, salpicadero gris, salpicadero de azulejos de cerámica, electrodomésticos negros, suelo vinílico, una isla y armarios con paneles lisos
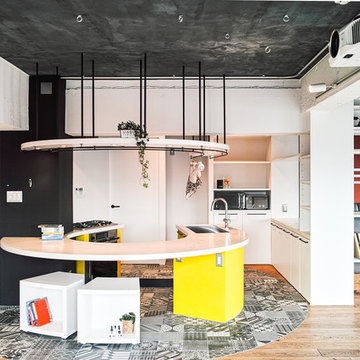
Modelo de cocinas en U urbano de tamaño medio abierto con fregadero bajoencimera, armarios con paneles lisos, puertas de armario blancas, electrodomésticos negros, suelo de baldosas de porcelana y una isla
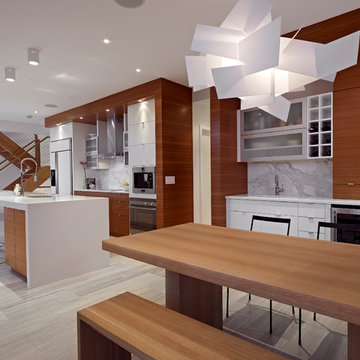
Cabinets supplied by Florkowskys Woodworking & Cabinets Ltd
White Lacquered cabinets with Teak veneer grain match.
© Merle Prosofsky http://www.prosofsky.com/
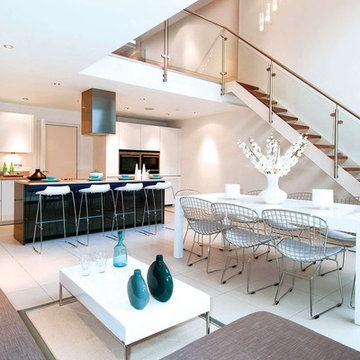
Comfortable modern kitchen / living / dining room. With large double void leading to formal living / reception room above, linked by feature glass, powder coated metal and walnut tread staircase. The deep grey centre island of the kitchen offsets the minimal palette of the rest of the room,
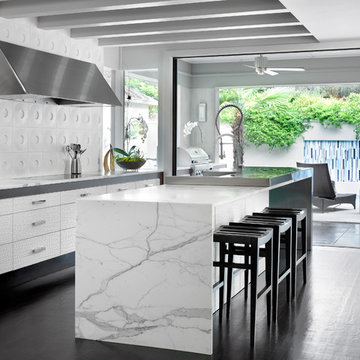
Emily Followill-HammerSmith
Foto de cocina minimalista con armarios con paneles lisos, puertas de armario blancas, salpicadero blanco y barras de cocina
Foto de cocina minimalista con armarios con paneles lisos, puertas de armario blancas, salpicadero blanco y barras de cocina
331 ideas para cocinas con armarios con paneles lisos
2