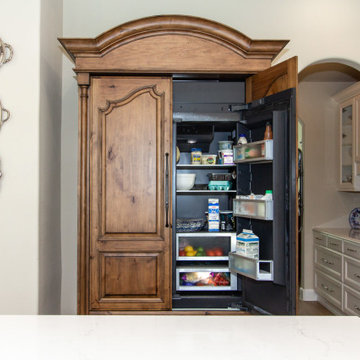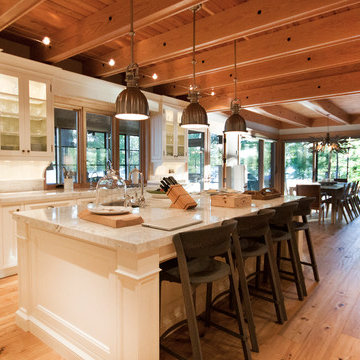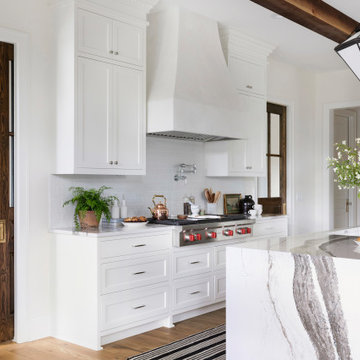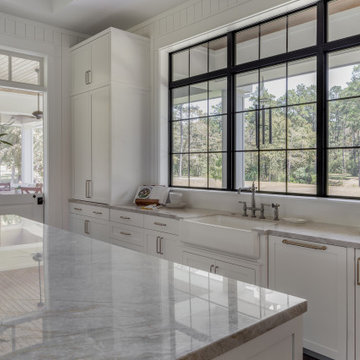1.891 ideas para cocinas con armarios con paneles empotrados y vigas vistas
Filtrar por
Presupuesto
Ordenar por:Popular hoy
1 - 20 de 1891 fotos
Artículo 1 de 3

Foto de cocina comedor clásica renovada con fregadero sobremueble, armarios con paneles empotrados, puertas de armario blancas, encimera de mármol, salpicadero blanco, salpicadero de mármol, electrodomésticos de acero inoxidable, suelo de madera en tonos medios, una isla, suelo marrón, encimeras blancas y vigas vistas

Diseño de cocina grande con fregadero bajoencimera, armarios con paneles empotrados, puertas de armario blancas, encimera de cuarzo compacto, salpicadero blanco, salpicadero de azulejos de cerámica, electrodomésticos de acero inoxidable, suelo de madera en tonos medios, una isla, suelo marrón, encimeras blancas y vigas vistas

Now more than ever, kitchens are the heart of our homes. This renovation couldn’t be a more perfect example. It has it all - room to gather, prepare a great meal, and an overall warmth and character that make it a favorite place in the home. Traditional details and materials, including walnut islands, a beamed ceiling, paneled cabinets, and handcrafted tile, creates a style that will stand the test of time.

We are firm believers in form follows function, especially in kitchens. When styling a kitchen try to avoid too much clutter on the surface, so carefully consider jars, canisters and items that tie in other uses. In enclosed kitchen spaces, when you want visual impact, but want to keep things light and airy, consider clear stools and pendant lighting. Every room can benefit from a touch of greenery, so natural herbs are a great way to add some life in a very practical way.

Ejemplo de cocina abovedada clásica renovada con fregadero sobremueble, armarios con paneles empotrados, puertas de armario blancas, salpicadero multicolor, salpicadero de azulejos tipo metro, electrodomésticos de acero inoxidable, suelo de madera en tonos medios, una isla, suelo marrón, encimeras negras y vigas vistas

Dewson Architects
Modelo de cocina clásica renovada grande con una isla, fregadero bajoencimera, armarios con paneles empotrados, puertas de armario blancas, encimera de cuarzo compacto, salpicadero blanco, salpicadero de azulejos de piedra, electrodomésticos de acero inoxidable, suelo de madera en tonos medios y vigas vistas
Modelo de cocina clásica renovada grande con una isla, fregadero bajoencimera, armarios con paneles empotrados, puertas de armario blancas, encimera de cuarzo compacto, salpicadero blanco, salpicadero de azulejos de piedra, electrodomésticos de acero inoxidable, suelo de madera en tonos medios y vigas vistas

The ambitious reconfiguration of the first floor brought forth a remarkable transformation, shaping a space that seamlessly blends convenience and modern aesthetics. Walls were expertly repurposed to carve out a generous, open kitchen adorned with a sprawling island, becoming the vibrant heart of the home. This culinary haven, complete with ample seating, serves as a gathering point for cherished moments. Adjacent stands a walk-in pantry and a thoughtfully integrated laundry room, offering practicality without compromising elegance. Abundant shelving adorns the walls and island, creating a sanctuary for books and treasured items, while cleverly concealed storage solutions ensure a clutter-free environment. An expanded powder bath with the addition of a shower and tub is now conveniently connected to the guest room with a hallway entrance as well for easy access. This reimagined layout not only maximizes functionality but also breathes new life into the home, fostering an inviting and harmonious living space for both relaxation and entertainment.

View from the kitchen space to the fully openable bi-folding doors and the sunny garden beyond. A perfect family space for life by the sea. The yellow steel beam supports the opening to create the new extension and allows for the formation of the large rooflight above.

Bienvenue dans une cuisine éclatante où la fusion du blanc immaculé et du bois chaleureux crée une atmosphère invitant à la convivialité. Les accents naturels se marient parfaitement avec l'élégance du carrelage en ciment, ajoutant une touche d'authenticité artisanale. Chaque détail de cet espace respire la modernité tout en préservant une ambiance chaleureuse, faisant de cette cuisine un lieu où la fonctionnalité rencontre le raffinement esthétique. Découvrez une symphonie visuelle où la lumière, la texture et le design se conjuguent pour créer une expérience culinaire unique.

Details like the dainty backsplash, rounded oven hood, suspended lanterns, and royal blue oven bring the kitchen to life.
Imagen de cocina clásica renovada grande con fregadero de un seno, armarios con paneles empotrados, puertas de armario blancas, encimera de mármol, salpicadero multicolor, salpicadero de azulejos de porcelana, electrodomésticos de colores, suelo de madera oscura, una isla, suelo marrón, encimeras blancas y vigas vistas
Imagen de cocina clásica renovada grande con fregadero de un seno, armarios con paneles empotrados, puertas de armario blancas, encimera de mármol, salpicadero multicolor, salpicadero de azulejos de porcelana, electrodomésticos de colores, suelo de madera oscura, una isla, suelo marrón, encimeras blancas y vigas vistas

This coastal home is located in Carlsbad, California! With some remodeling and vision this home was transformed into a peaceful retreat. The remodel features an open concept floor plan with the living room flowing into the dining room and kitchen. The kitchen is made gorgeous by its custom cabinetry with a flush mount ceiling vent. The dining room and living room are kept open and bright with a soft home furnishing for a modern beach home. The beams on ceiling in the family room and living room are an eye-catcher in a room that leads to a patio with canyon views and a stunning outdoor space!

Photo credit Stylish Productions
Foto de cocina tradicional renovada de tamaño medio con fregadero sobremueble, armarios con paneles empotrados, puertas de armario marrones, encimera de cuarzo compacto, salpicadero blanco, salpicadero de azulejos de porcelana, electrodomésticos con paneles, suelo de madera clara, una isla, encimeras blancas y vigas vistas
Foto de cocina tradicional renovada de tamaño medio con fregadero sobremueble, armarios con paneles empotrados, puertas de armario marrones, encimera de cuarzo compacto, salpicadero blanco, salpicadero de azulejos de porcelana, electrodomésticos con paneles, suelo de madera clara, una isla, encimeras blancas y vigas vistas

Ejemplo de cocina clásica renovada con armarios con paneles empotrados, puertas de armario negras, encimera de mármol, electrodomésticos de acero inoxidable, suelo de madera en tonos medios, dos o más islas, suelo marrón, encimeras negras y vigas vistas

Ejemplo de cocinas en U clásico renovado con armarios con paneles empotrados, puertas de armario blancas, encimera de madera, electrodomésticos de acero inoxidable, suelo de madera en tonos medios, una isla, suelo marrón, encimeras marrones y vigas vistas

Foto de cocina clásica renovada con fregadero bajoencimera, armarios con paneles empotrados, puertas de armario blancas, salpicadero blanco, salpicadero de azulejos tipo metro, electrodomésticos de acero inoxidable, suelo de madera en tonos medios, una isla, suelo marrón, encimeras blancas y vigas vistas

Updated kitchen features split face limestone backsplash, stone/plaster hood, arched doorways, and exposed wood beams.
Diseño de cocina mediterránea grande abierta con fregadero bajoencimera, armarios con paneles empotrados, puertas de armario de madera en tonos medios, encimera de acrílico, salpicadero beige, salpicadero de piedra caliza, electrodomésticos con paneles, suelo de piedra caliza, una isla, suelo beige, encimeras beige y vigas vistas
Diseño de cocina mediterránea grande abierta con fregadero bajoencimera, armarios con paneles empotrados, puertas de armario de madera en tonos medios, encimera de acrílico, salpicadero beige, salpicadero de piedra caliza, electrodomésticos con paneles, suelo de piedra caliza, una isla, suelo beige, encimeras beige y vigas vistas

Northfield, IL kitchen remodel has an open floor plan which allows for better daylight dispursement. Defining the kitchen, dining, and sitting room space by varying ceiling design and open cabinetry makes the rooms more spacious, yet each space remains well defined. The added skylights in the hall gave natural light in the interior hallway as well as down the lower level stairway. The updated closets and baths use every inch wisely and the visual sight lines throughout are crisp and clean.
Norman Sizemore Photography

We expanded this 1974 home from 1,200 square feet to 1,600 square feet with a new front addition and large kitchen remodel! This home was in near-original condition, with dark wood doors & trim, carpet, small windows, a cramped entry, and a tiny kitchen and dining space. The homeowners came to our design-build team seeking to increase their kitchen and living space and update the home's style with durable new finishes. "We're hard on our home!", our clients reminded us during the design phase of the project. The highlight of this project is the entirely remodeled kitchen, which rests in the combined footprint of the original small kitchen and the dining room. The crisp blue and white cabinetry is balanced against the warmth of the wide plank hardwood flooring, custom-milled wood trim, and new wood ceiling beam. This family now has space to gather around the large island, designed to have a useful function on each side. The entertaining sides of the island host bar seating and a wine refrigerator and built-in bottle storage. The cooking and prep sides of the island include a bookshelf for cookbooks --perfectly within reach of the gas cooktop and double ovens-- and a microwave drawer across from the refrigerator; only a step away to reheat meals.

Foto de cocina campestre con fregadero bajoencimera, armarios con paneles empotrados, puertas de armario beige, encimera de madera, electrodomésticos negros, península, suelo multicolor, encimeras marrones y vigas vistas

Imagen de cocinas en L campestre grande abierta con fregadero sobremueble, armarios con paneles empotrados, puertas de armario blancas, electrodomésticos de acero inoxidable, suelo de madera en tonos medios, una isla, suelo marrón, encimeras grises y vigas vistas
1.891 ideas para cocinas con armarios con paneles empotrados y vigas vistas
1