160.597 ideas para cocinas con armarios con paneles empotrados y Todas las islas
Filtrar por
Presupuesto
Ordenar por:Popular hoy
101 - 120 de 160.597 fotos
Artículo 1 de 3
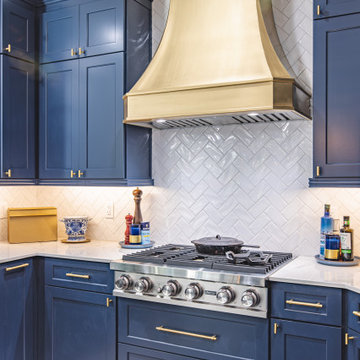
Modelo de cocinas en U tradicional renovado de tamaño medio abierto con fregadero sobremueble, armarios con paneles empotrados, puertas de armario azules, encimera de cuarzo compacto, salpicadero blanco, salpicadero de azulejos tipo metro, electrodomésticos de acero inoxidable, una isla, suelo gris y encimeras blancas

Vista frontale, marmo Cucina in Fior di Pesco spesso 3cm. sorretto nella porzione a sbalzo da un elemento in cristallo. Marmo: Margraf, seduta Pelle Ossa di Miniforms.

Cabinet paint color: Cushing Green by Benjamin Moore
Imagen de cocinas en L tradicional renovada de tamaño medio abierta con fregadero sobremueble, armarios con paneles empotrados, puertas de armario verdes, encimera de granito, salpicadero blanco, salpicadero de azulejos de cerámica, electrodomésticos de acero inoxidable, suelo de madera oscura, península, suelo marrón y encimeras beige
Imagen de cocinas en L tradicional renovada de tamaño medio abierta con fregadero sobremueble, armarios con paneles empotrados, puertas de armario verdes, encimera de granito, salpicadero blanco, salpicadero de azulejos de cerámica, electrodomésticos de acero inoxidable, suelo de madera oscura, península, suelo marrón y encimeras beige

Modelo de cocinas en U abovedado minimalista grande con fregadero sobremueble, armarios con paneles empotrados, puertas de armario azules, encimera de mármol, salpicadero blanco, salpicadero de azulejos de terracota, electrodomésticos de acero inoxidable, suelo de madera clara, una isla y encimeras blancas

Oakstone Homes is Iowa's premier custom home & renovation company with 30+ years of experience. They build single-family and bi-attached homes in the Des Moines metro and surrounding communities. Oakstone Homes are a family-owned company that focuses on quality over quantity and we're obsessed with the details.
Featured here, our Ventura Seashell Oak floors throughout this Oastone Home IA.
Photography by Lauren Konrad Photography.

Large kitchen designed for multi generation family gatherings. Clean-up sink, DW, Glass and Dishes storage.
Ejemplo de cocina rural grande con despensa, fregadero bajoencimera, armarios con paneles empotrados, puertas de armario grises, encimera de cuarcita, salpicadero blanco, salpicadero de losas de piedra, electrodomésticos de acero inoxidable, suelo de madera en tonos medios, una isla, suelo gris y encimeras blancas
Ejemplo de cocina rural grande con despensa, fregadero bajoencimera, armarios con paneles empotrados, puertas de armario grises, encimera de cuarcita, salpicadero blanco, salpicadero de losas de piedra, electrodomésticos de acero inoxidable, suelo de madera en tonos medios, una isla, suelo gris y encimeras blancas

Diseño de cocina clásica renovada grande con fregadero bajoencimera, armarios con paneles empotrados, puertas de armario blancas, encimera de cuarzo compacto, salpicadero blanco, salpicadero de azulejos de cerámica, electrodomésticos de acero inoxidable, suelo de madera en tonos medios, una isla, suelo marrón y encimeras blancas
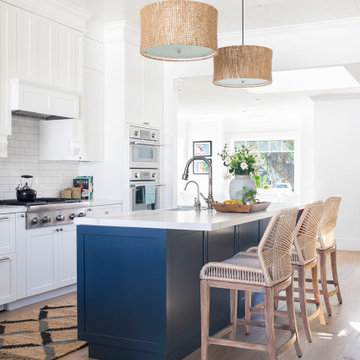
This was a gut remodel of a 1950’s 3 bedroom, 2 bath, 1200-square-foot home. The main house was composed of two bedrooms with one bathroom, and a separate studio unit with a full bathroom was located in the backyard. The new owners, a family of 4, wanted to remove the studio unit and increase the square footage of the main house to include a new master suite, family room, and powder room while leaving enough space for the possible addition of a pool in the backyard down the road. We also expanded the kitchen and remodeled the kids’ shared bathroom.
White Sands advised during the architectural stage of the project to perfect the layout and ensure enough space was carved out for the new kitchen, family room, and master bedroom. We designed a modified galley kitchen with a large eat-in island in the center. Custom cabinetry was key in making the layout work. To provide ample storage, we created a European-style larder pantry, which is flanked by full-height glass hutches and appliance garages to keep countertop gadgets concealed. The family room is anchored by a new fireplace, complete with custom built-ins flanking each side. The client’s goal for the overall aesthetic is very simple, classic coastal cottage. They wanted cutesy charm. They did not want anything fussy or fancy, requesting selections to be pared down and approachable. All tile and counter finishes selected were in timeless shapes and color palettes. We brought in color and personality with the accessories- cabinet hardware, mirrors, wallcoverings, and styling accessories.

Builder: Michels Homes
Design: Megan Dent, Studio M Kitchen & Bath
Imagen de cocinas en L tradicional grande con despensa, fregadero sobremueble, armarios con paneles empotrados, puertas de armario azules, encimera de granito, salpicadero beige, salpicadero de azulejos de cerámica, electrodomésticos de acero inoxidable, suelo de madera en tonos medios, una isla, suelo marrón, encimeras beige y vigas vistas
Imagen de cocinas en L tradicional grande con despensa, fregadero sobremueble, armarios con paneles empotrados, puertas de armario azules, encimera de granito, salpicadero beige, salpicadero de azulejos de cerámica, electrodomésticos de acero inoxidable, suelo de madera en tonos medios, una isla, suelo marrón, encimeras beige y vigas vistas

This kitchen is the perfect space to prepare meals and for family gatherings. Custom lighting features; under cabinet lighting, in-cabinet lighting, and large fixtures above one island. Under the large stainless steel vent hood is an amazing gas stove... perfect for those gourmet meals. A TV above the refrigerator will help to keep you connected.

Ejemplo de cocinas en U clásico renovado con puertas de armario blancas, electrodomésticos de acero inoxidable, suelo de madera en tonos medios, una isla, fregadero bajoencimera, armarios con paneles empotrados, encimera de madera, salpicadero multicolor, salpicadero de mármol, suelo marrón y encimeras marrones

Ejemplo de cocinas en U clásico renovado abierto con fregadero bajoencimera, armarios con paneles empotrados, encimera de cuarcita, salpicadero beige, salpicadero de azulejos de cerámica, electrodomésticos con paneles, suelo de madera en tonos medios, una isla, suelo marrón y encimeras beige

Completely remodeled beach house with an open floor plan, beautiful light wood floors and an amazing view of the water. After walking through the entry with the open living room on the right you enter the expanse with the sitting room at the left and the family room to the right. The original double sided fireplace is updated by removing the interior walls and adding a white on white shiplap and brick combination separated by a custom wood mantle the wraps completely around. Continue through the family room to the kitchen with a large island and an amazing dining area. The blue island and the wood ceiling beam add warmth to this white on white coastal design. The shiplap hood with the custom wood band tie the shiplap ceiling and the wood ceiling beam together to complete the design.

This homeowner came to us with her basic design ready for us to execute for her kitchen, but also asked us to design and update her entry, sunroom and fireplace. Her kitchen was 80’s standard builder grade cabinetry and laminate countertops and she had a knee wall separating her kitchen from the family room. We removed that wall and installed a custom cabinetry buffet to complement the cabinetry of the kitchen, allowing for access from all sides. We removed a desk area in the kitchen and converted it to a closed organization station complete with a charging station for phones and computers. Calcutta Quartzite countertops were used throughout and continued seamlessly up the walls as a backsplash to create a wow factor. We converted a closet into a pantry cabinet, and new stainless appliances, including a microwave drawer completed this renovation.
Additionally, we updated her sunroom by removing the “popcorn” textured ceiling and gave it a fresh updated coat of paint. We installed 12x24 tile floor giving the room a simple classic transformation. Finally, we renewed the fireplace area, by building a custom mantle and adding wood paneling and trim to soften the marble fireplace face and a simple coat of paint in the entry and a new chandelier brought a lighter and fresher impact upon entering the home.
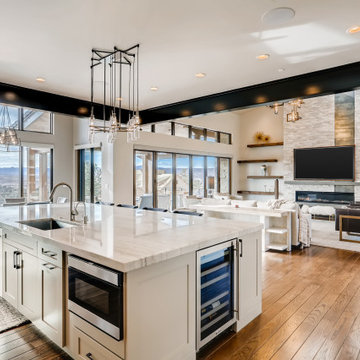
Imagen de cocina rústica con armarios con paneles empotrados, puertas de armario blancas, encimera de mármol, salpicadero blanco, salpicadero de azulejos de vidrio, electrodomésticos de acero inoxidable, suelo de madera oscura, una isla y encimeras blancas
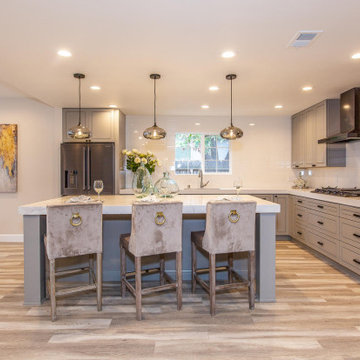
Imagen de cocinas en L tradicional renovada con fregadero bajoencimera, armarios con paneles empotrados, puertas de armario grises, electrodomésticos de acero inoxidable, suelo de madera clara, una isla, suelo beige y encimeras blancas

Gleaming white and wood kitchen with bright skylight, white cabinets, and Neolith counters and backsplash. Stained white oak flooring. Tray ceiling with custom trim and vaulted skylight. Custom hood with metal stripping, Wolf double rangeand coffee station, Sub-Zero wine storage. White kitchen with stainless steel appliances and hardwood flooring. Open-concept kitchen with island seating and living room.
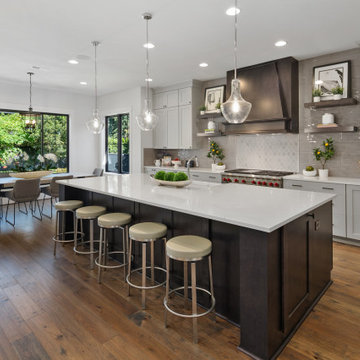
Open concept kitchen with tuxedo cabinet style and casual eating nook.
Ejemplo de cocina campestre de tamaño medio con fregadero sobremueble, armarios con paneles empotrados, puertas de armario grises, encimera de cuarzo compacto, salpicadero verde, electrodomésticos de acero inoxidable, suelo de madera en tonos medios, una isla, suelo marrón y encimeras blancas
Ejemplo de cocina campestre de tamaño medio con fregadero sobremueble, armarios con paneles empotrados, puertas de armario grises, encimera de cuarzo compacto, salpicadero verde, electrodomésticos de acero inoxidable, suelo de madera en tonos medios, una isla, suelo marrón y encimeras blancas

This kitchen was such a joy to design! The crisp white cabinetry is flanked with stained walnut to provide a sharp contrast. Featuring Perla Venata quartzite slabs that have custom details like: waterfall ends, 2.5" mitered edge, and custom apron detail at the sink.

Open shelves, stainless steel appliances and a plaster-finished range hood keep the space feeling simple and clean.
Diseño de cocinas en L campestre de tamaño medio cerrada con fregadero bajoencimera, armarios con paneles empotrados, puertas de armario azules, encimera de madera, salpicadero blanco, salpicadero de mármol, electrodomésticos de acero inoxidable, suelo de madera en tonos medios, una isla, suelo blanco y encimeras marrones
Diseño de cocinas en L campestre de tamaño medio cerrada con fregadero bajoencimera, armarios con paneles empotrados, puertas de armario azules, encimera de madera, salpicadero blanco, salpicadero de mármol, electrodomésticos de acero inoxidable, suelo de madera en tonos medios, una isla, suelo blanco y encimeras marrones
160.597 ideas para cocinas con armarios con paneles empotrados y Todas las islas
6