1.122 ideas para cocinas con armarios con paneles empotrados y suelo de cemento
Filtrar por
Presupuesto
Ordenar por:Popular hoy
41 - 60 de 1122 fotos
Artículo 1 de 3
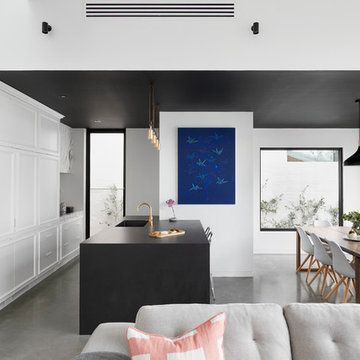
Tom Roe
Imagen de cocina actual abierta con armarios con paneles empotrados, suelo de cemento, península y con blanco y negro
Imagen de cocina actual abierta con armarios con paneles empotrados, suelo de cemento, península y con blanco y negro
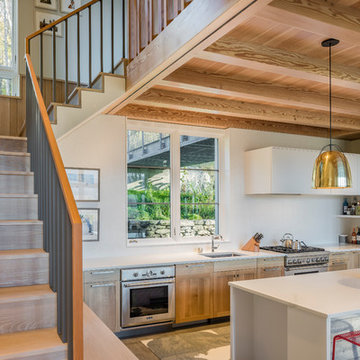
Anton Grassl
Ejemplo de cocinas en L campestre pequeña con fregadero bajoencimera, armarios con paneles empotrados, puertas de armario de madera clara, salpicadero blanco, electrodomésticos de acero inoxidable, suelo de cemento, una isla, suelo gris y encimeras blancas
Ejemplo de cocinas en L campestre pequeña con fregadero bajoencimera, armarios con paneles empotrados, puertas de armario de madera clara, salpicadero blanco, electrodomésticos de acero inoxidable, suelo de cemento, una isla, suelo gris y encimeras blancas
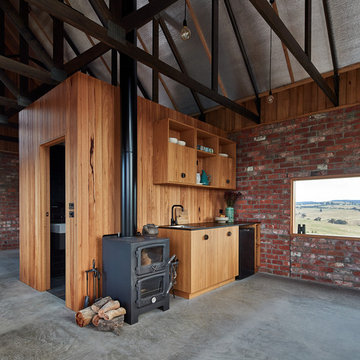
Nulla Vale is a small dwelling and shed located on a large former grazing site. The structure anticipates a more permanent home to be built at some stage in the future. Early settler homes and rural shed types are referenced in the design.
The Shed and House are identical in their overall dimensions and from a distance, their silhouette is the familiar gable ended form commonly associated with farming sheds. Up close, however, the two structures are clearly defined as shed and house through the material, void, and volume. The shed was custom designed by us directly with a shed fabrication company using their systems to create a shed that is part storage part entryways. Clad entirely in heritage grade corrugated galvanized iron with a roof oriented and pitched to maximize solar exposure through the seasons.
The House is constructed from salvaged bricks and corrugated iron in addition to rough sawn timber and new galvanized roofing on pre-engineered timber trusses that are left exposed both inside and out. Materials were selected to meet the clients’ brief that house fit within the cognitive idea of an ‘old shed’. Internally the finishes are the same as outside, no plasterboard and no paint. LED lighting strips concealed on top of the rafters reflect light off the foil-backed insulation. The house provides the means to eat, sleep and wash in a space that is part of the experience of being on the site and not removed from it.
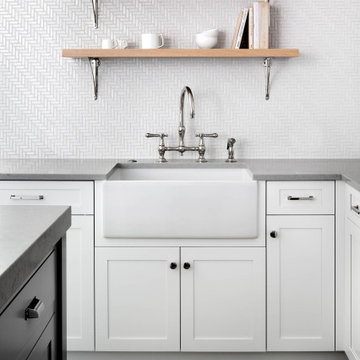
Modelo de cocinas en L actual grande cerrada con fregadero sobremueble, armarios con paneles empotrados, puertas de armario de madera clara, encimera de cuarzo compacto, salpicadero blanco, salpicadero de azulejos tipo metro, electrodomésticos de acero inoxidable, suelo de cemento, una isla, suelo gris y encimeras grises
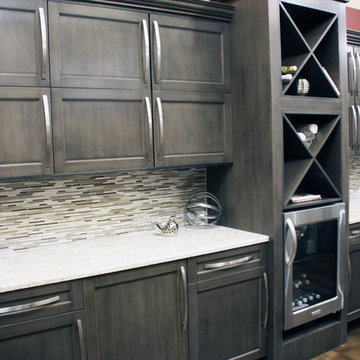
Ejemplo de cocina comedor lineal minimalista grande sin isla con puertas de armario grises, salpicadero multicolor, salpicadero con mosaicos de azulejos, electrodomésticos de acero inoxidable, suelo de cemento, armarios con paneles empotrados y encimera de cuarzo compacto
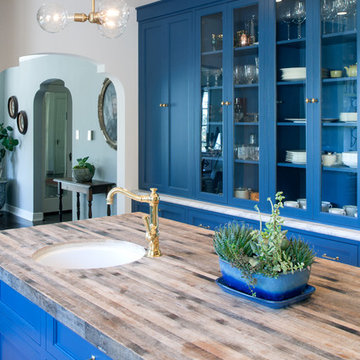
The kitchen island is reclaimed wood with a wax finish. The full-height wall cabinet functions as pantry and dish storage.
Imagen de cocina mediterránea grande con fregadero sobremueble, armarios con paneles empotrados, puertas de armario azules, encimera de mármol, salpicadero blanco, salpicadero de azulejos de cerámica, electrodomésticos con paneles, suelo de cemento y una isla
Imagen de cocina mediterránea grande con fregadero sobremueble, armarios con paneles empotrados, puertas de armario azules, encimera de mármol, salpicadero blanco, salpicadero de azulejos de cerámica, electrodomésticos con paneles, suelo de cemento y una isla

Foto de cocina comedor lineal industrial grande con fregadero bajoencimera, armarios con paneles empotrados, puertas de armario negras, encimera de cemento, salpicadero marrón, salpicadero de ladrillos, electrodomésticos de acero inoxidable, suelo de cemento, una isla, suelo gris y encimeras grises

‘Oh What A Ceiling!’ ingeniously transformed a tired mid-century brick veneer house into a suburban oasis for a multigenerational family. Our clients, Gabby and Peter, came to us with a desire to reimagine their ageing home such that it could better cater to their modern lifestyles, accommodate those of their adult children and grandchildren, and provide a more intimate and meaningful connection with their garden. The renovation would reinvigorate their home and allow them to re-engage with their passions for cooking and sewing, and explore their skills in the garden and workshop.

Weather House is a bespoke home for a young, nature-loving family on a quintessentially compact Northcote block.
Our clients Claire and Brent cherished the character of their century-old worker's cottage but required more considered space and flexibility in their home. Claire and Brent are camping enthusiasts, and in response their house is a love letter to the outdoors: a rich, durable environment infused with the grounded ambience of being in nature.
From the street, the dark cladding of the sensitive rear extension echoes the existing cottage!s roofline, becoming a subtle shadow of the original house in both form and tone. As you move through the home, the double-height extension invites the climate and native landscaping inside at every turn. The light-bathed lounge, dining room and kitchen are anchored around, and seamlessly connected to, a versatile outdoor living area. A double-sided fireplace embedded into the house’s rear wall brings warmth and ambience to the lounge, and inspires a campfire atmosphere in the back yard.
Championing tactility and durability, the material palette features polished concrete floors, blackbutt timber joinery and concrete brick walls. Peach and sage tones are employed as accents throughout the lower level, and amplified upstairs where sage forms the tonal base for the moody main bedroom. An adjacent private deck creates an additional tether to the outdoors, and houses planters and trellises that will decorate the home’s exterior with greenery.
From the tactile and textured finishes of the interior to the surrounding Australian native garden that you just want to touch, the house encapsulates the feeling of being part of the outdoors; like Claire and Brent are camping at home. It is a tribute to Mother Nature, Weather House’s muse.
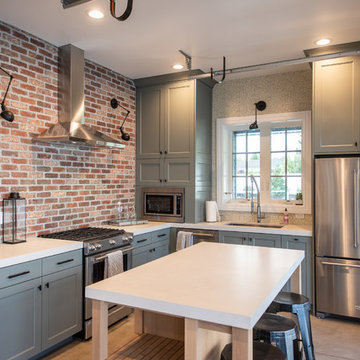
Ejemplo de cocinas en L de estilo de casa de campo con fregadero bajoencimera, armarios con paneles empotrados, puertas de armario verdes, electrodomésticos de acero inoxidable, suelo de cemento, una isla, suelo gris y encimeras blancas
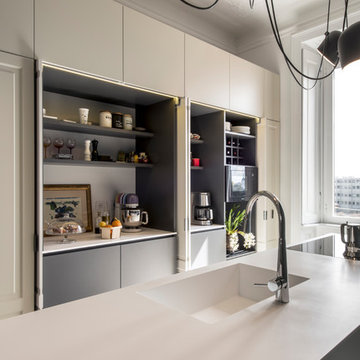
la cucina è composta da una parte inserita nel volume con ante a scomparsa e l'isola. il tutto realizzato dal falegname su disegno.
Foto de cocina lineal actual de tamaño medio abierta con fregadero integrado, armarios con paneles empotrados, puertas de armario blancas, encimera de cuarzo compacto, electrodomésticos de acero inoxidable, suelo de cemento y una isla
Foto de cocina lineal actual de tamaño medio abierta con fregadero integrado, armarios con paneles empotrados, puertas de armario blancas, encimera de cuarzo compacto, electrodomésticos de acero inoxidable, suelo de cemento y una isla
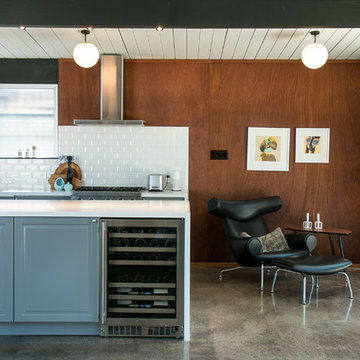
Renovation of a 1952 Midcentury Modern Eichler home in San Jose, CA.
Full remodel of kitchen, main living areas and central atrium incl flooring and new windows in the entire home - all to bring the home in line with its mid-century modern roots, while adding a modern style and a touch of Scandinavia.

A small kitchen and breakfast room were combined to create this large open space. The floor is antique cement tile from France. The island top is reclaimed wood with a wax finish. Countertops are Carrera marble. All photos by Lee Manning Photography

Someone who we work with regularly is Lucinda Sanford, a fantastic interior designer based in London. She first contacted us in late 2013 to see if we could help her with a project in Gilstead Road.
As you walk in through the front door of the property you enter the hallway which leads off into the rest of the house. To give the illusion of space in this narrow hallway Lucinda asked us to design, manufacture and install two bespoke internal steel windows to give a sneak preview of the stunning family room which sits adjacent to the hallway. As you can see from the pictures the black of the steel frames really fits well with the deep red of the room. In keeping with this design style Lucinda also asked us to install a set of bespoke central double doors in the entrance to the family room.
Lucinda was keen to keep this style of bespoke steel framed windows and doors running throughout the property wherever possible and asked us to also design, manufacture and install a set of bespoke French doors at the rear of the property. We installed a single right-hand side door with fixed screens and fanlights above. This feature really allowed natural light to flood the kitchen diner which, with no other space for additional windows, could’ve otherwise been quite a dark space.
Our work paired with Lucinda’s keen eye for detail and style really suited this property and it was the beginning of our working relationship which has continued to grow ever since.
Lucinda Sanford https://www.lucindasanford.com/
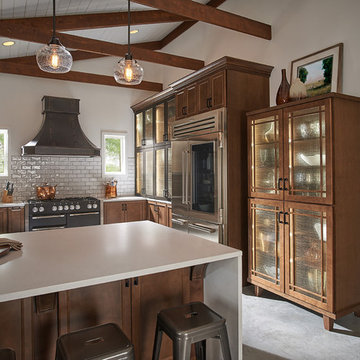
Diseño de cocinas en U rural grande abierto con fregadero sobremueble, armarios con paneles empotrados, puertas de armario de madera en tonos medios, encimera de acrílico, salpicadero blanco, salpicadero de azulejos tipo metro, electrodomésticos de acero inoxidable, suelo de cemento, península y suelo gris
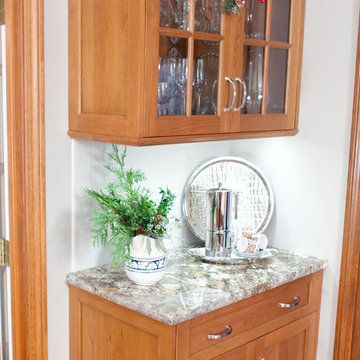
A petite bar area has a cabinet specifically for glassware. Photo by James Leek
Modelo de cocina tradicional de tamaño medio con fregadero bajoencimera, armarios con paneles empotrados, puertas de armario de madera oscura, encimera de granito, salpicadero verde, salpicadero de azulejos de cerámica, electrodomésticos de acero inoxidable, suelo de cemento, una isla y suelo marrón
Modelo de cocina tradicional de tamaño medio con fregadero bajoencimera, armarios con paneles empotrados, puertas de armario de madera oscura, encimera de granito, salpicadero verde, salpicadero de azulejos de cerámica, electrodomésticos de acero inoxidable, suelo de cemento, una isla y suelo marrón

Looking lengthwise down the galley-style kitchen. Although it is a smaller kitchen, it has been designed for maximum convenience and has abundant storage.

Design: Poppy Interiors // Photo: Erich Wilhelm Zander
Ejemplo de cocina comedor lineal rural pequeña sin isla con fregadero sobremueble, armarios con paneles empotrados, puertas de armario de madera clara, salpicadero gris, salpicadero de azulejos de cerámica, electrodomésticos de acero inoxidable, suelo de cemento, suelo gris y encimeras blancas
Ejemplo de cocina comedor lineal rural pequeña sin isla con fregadero sobremueble, armarios con paneles empotrados, puertas de armario de madera clara, salpicadero gris, salpicadero de azulejos de cerámica, electrodomésticos de acero inoxidable, suelo de cemento, suelo gris y encimeras blancas
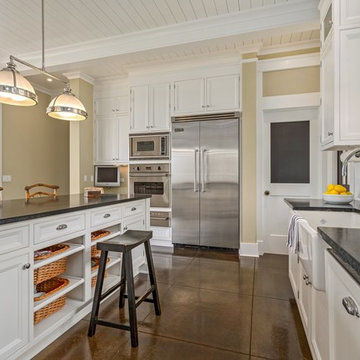
Foto de cocinas en U marinero extra grande con fregadero sobremueble, armarios con paneles empotrados, puertas de armario blancas, encimera de granito, salpicadero blanco, electrodomésticos de acero inoxidable, suelo de cemento, una isla y suelo marrón
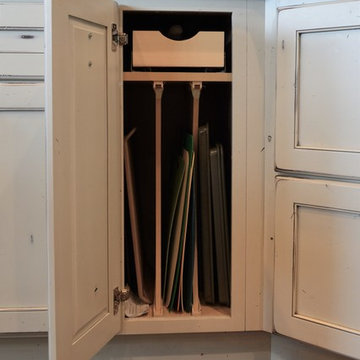
Custom cabinet designed by Jennifer Hayes with Castle Kitchens and Interiors based out of Monument Colorado.
Diseño de cocinas en U campestre de tamaño medio con armarios con paneles empotrados, puertas de armario con efecto envejecido, encimera de granito, salpicadero rojo, salpicadero de azulejos de cerámica, electrodomésticos negros, suelo de cemento, una isla y suelo marrón
Diseño de cocinas en U campestre de tamaño medio con armarios con paneles empotrados, puertas de armario con efecto envejecido, encimera de granito, salpicadero rojo, salpicadero de azulejos de cerámica, electrodomésticos negros, suelo de cemento, una isla y suelo marrón
1.122 ideas para cocinas con armarios con paneles empotrados y suelo de cemento
3