29.195 ideas para cocinas con armarios con paneles empotrados y salpicadero de azulejos tipo metro
Filtrar por
Presupuesto
Ordenar por:Popular hoy
141 - 160 de 29.195 fotos
Artículo 1 de 3
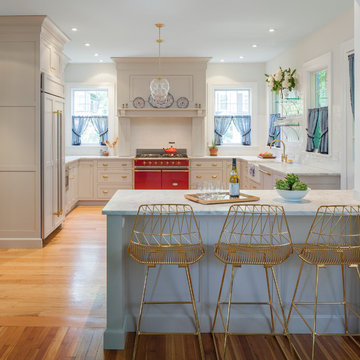
© Jim Fiora
Modelo de cocina tradicional renovada grande con fregadero sobremueble, suelo de madera clara, península, armarios con paneles empotrados, puertas de armario blancas, encimera de mármol, salpicadero blanco, salpicadero de azulejos tipo metro, electrodomésticos con paneles y suelo marrón
Modelo de cocina tradicional renovada grande con fregadero sobremueble, suelo de madera clara, península, armarios con paneles empotrados, puertas de armario blancas, encimera de mármol, salpicadero blanco, salpicadero de azulejos tipo metro, electrodomésticos con paneles y suelo marrón
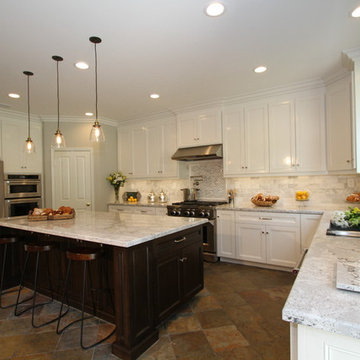
For this kitchen remodel we used custom maple cabinets in a swiss coffee finish with a coordinating dark maple island with beautiful custom finished end panels and posts. The countertops are Cambria Summerhill quartz and the backsplash is a combination of honed and polished Carrara marble. We designed a terrific custom built-in desk with 2 work stations.
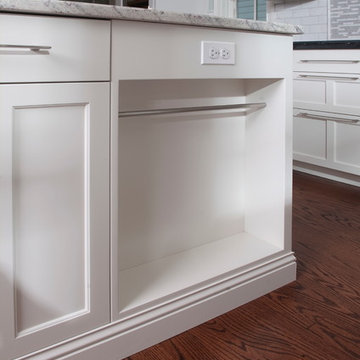
Tricia Koning Photography
Diseño de cocinas en U tradicional grande con fregadero bajoencimera, armarios con paneles empotrados, puertas de armario blancas, encimera de granito, salpicadero blanco, salpicadero de azulejos tipo metro, electrodomésticos blancos, suelo de madera oscura y una isla
Diseño de cocinas en U tradicional grande con fregadero bajoencimera, armarios con paneles empotrados, puertas de armario blancas, encimera de granito, salpicadero blanco, salpicadero de azulejos tipo metro, electrodomésticos blancos, suelo de madera oscura y una isla
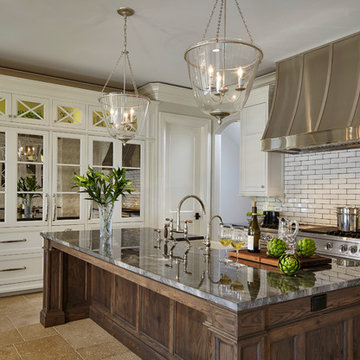
Ejemplo de cocina tradicional con armarios con paneles empotrados, puertas de armario blancas, salpicadero blanco, salpicadero de azulejos tipo metro, electrodomésticos de acero inoxidable y una isla
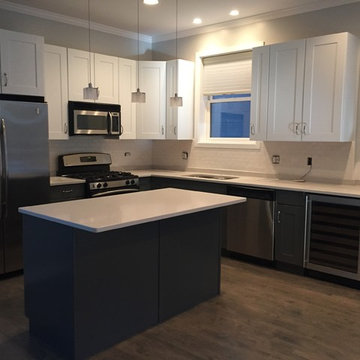
Ejemplo de cocina actual de tamaño medio con fregadero de doble seno, armarios con paneles empotrados, puertas de armario blancas, encimera de granito, salpicadero blanco, salpicadero de azulejos tipo metro, electrodomésticos de acero inoxidable, suelo de madera oscura y una isla
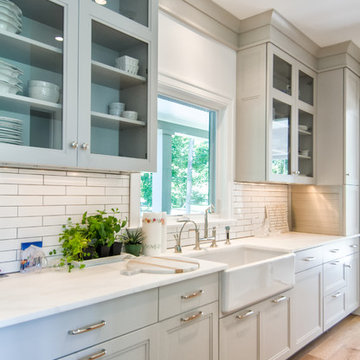
Diseño de cocina de estilo de casa de campo grande abierta con fregadero bajoencimera, armarios con paneles empotrados, puertas de armario blancas, encimera de esteatita, salpicadero blanco, salpicadero de azulejos tipo metro, electrodomésticos de acero inoxidable, suelo de madera clara y una isla
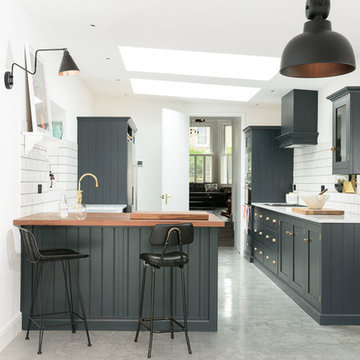
deVOL Kitchens
Ejemplo de cocina clásica renovada con armarios con paneles empotrados, puertas de armario azules, encimera de madera, salpicadero blanco, salpicadero de azulejos tipo metro y península
Ejemplo de cocina clásica renovada con armarios con paneles empotrados, puertas de armario azules, encimera de madera, salpicadero blanco, salpicadero de azulejos tipo metro y península
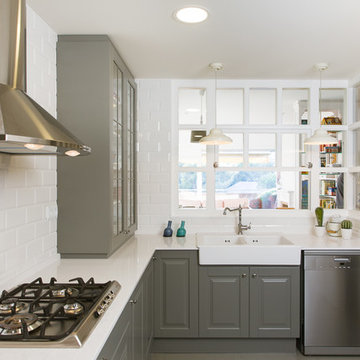
Foto de cocinas en L gris y blanca urbana cerrada sin isla con fregadero de doble seno, armarios con paneles empotrados, puertas de armario grises, salpicadero blanco, salpicadero de azulejos tipo metro, electrodomésticos de acero inoxidable y encimeras blancas

Walls with thick plaster arches and simple tile designs feel very natural and earthy in the warm Southern California sun. Terra cotta floor tiles are stained to mimic very old tile inside and outside in the Spanish courtyard shaded by a 'new' old olive tree. The outdoor plaster and brick fireplace has touches of antique Indian and Moroccan items. An outdoor garden shower graces the exterior of the master bath with freestanding white tub- while taking advantage of the warm Ojai summers. The open kitchen design includes all natural stone counters of white marble, a large range with a plaster range hood and custom hand painted tile on the back splash. Wood burning fireplaces with iron doors, great rooms with hand scraped wide walnut planks in this delightful stay cool home. Stained wood beams, trusses and planked ceilings along with custom creative wood doors with Spanish and Indian accents throughout this home gives a distinctive California Exotic feel.
Project Location: Ojai
designed by Maraya Interior Design. From their beautiful resort town of Ojai, they serve clients in Montecito, Hope Ranch, Malibu, Westlake and Calabasas, across the tri-county areas of Santa Barbara, Ventura and Los Angeles, south to Hidden Hills- north through Solvang and more.Spanish Revival home in Ojai.
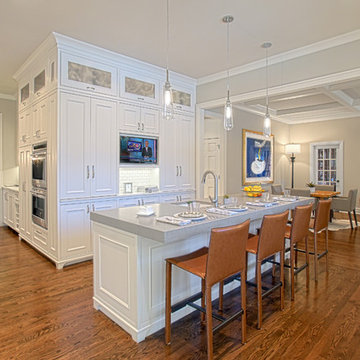
Transitional Style Glencoe Kitchen has antique mirror glass panels on upper cabinets and built-in TV hutch. White kitchen with gray walls and gray stone island counter top
-Norman Sizemore Photographer
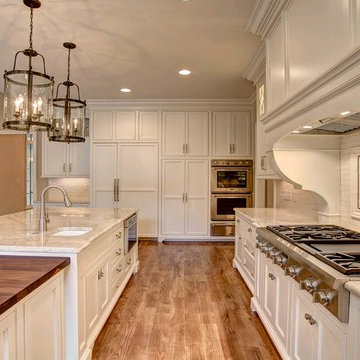
Counters: Taj Mahal quartzite
Foto de cocinas en L romántica grande abierta con fregadero bajoencimera, puertas de armario beige, encimera de cuarcita, salpicadero blanco, salpicadero de azulejos tipo metro, electrodomésticos de acero inoxidable, una isla, armarios con paneles empotrados, suelo de madera en tonos medios y suelo marrón
Foto de cocinas en L romántica grande abierta con fregadero bajoencimera, puertas de armario beige, encimera de cuarcita, salpicadero blanco, salpicadero de azulejos tipo metro, electrodomésticos de acero inoxidable, una isla, armarios con paneles empotrados, suelo de madera en tonos medios y suelo marrón
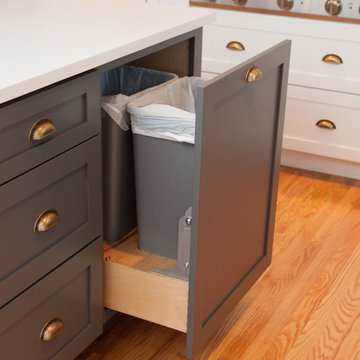
When this suburban family decided to renovate their kitchen, they knew that they wanted a little more space. Advance Design worked together with the homeowner to design a kitchen that would work for a large family who loved to gather regularly and always ended up in the kitchen! So the project began with extending out an exterior wall to accommodate a larger island and more moving-around space between the island and the perimeter cabinetry.
Style was important to the cook, who began collecting accessories and photos of the look she loved for months prior to the project design. She was drawn to the brightness of whites and grays, and the design accentuated this color palette brilliantly with the incorporation of a warm shade of brown woods that originated from a dining room table that was a family favorite. Classic gray and white cabinetry from Dura Supreme hits the mark creating a perfect balance between bright and subdued. Hints of gray appear in the bead board detail peeking just behind glass doors, and in the application of the handsome floating wood shelves between cabinets. White subway tile is made extra interesting with the application of dark gray grout lines causing it to be a subtle but noticeable detail worthy of attention.
Suede quartz Silestone graces the countertops with a soft matte hint of color that contrasts nicely with the presence of white painted cabinetry finished smartly with the brightness of a milky white farm sink. Old melds nicely with new, as antique bronze accents are sprinkled throughout hardware and fixtures, and work together unassumingly with the sleekness of stainless steel appliances.
The grace and timelessness of this sparkling new kitchen maintains the charm and character of a space that has seen generations past. And now this family will enjoy this new space for many more generations to come in the future with the help of the team at Advance Design Studio.
Dura Supreme Cabinetry
Photographer: Joe Nowak
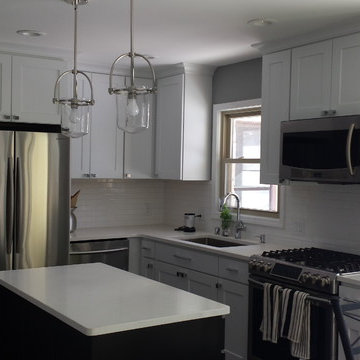
Imagen de cocina moderna de tamaño medio con una isla, armarios con paneles empotrados, puertas de armario blancas, encimera de acrílico, salpicadero blanco, salpicadero de azulejos tipo metro, electrodomésticos blancos, fregadero bajoencimera, suelo de madera oscura y suelo marrón

Cure Design Group (636) 294-2343 https://curedesigngroup.com/
First things first…this renovation was certainly a labor of love for everyone involved, from our amazing clients, to the contractors, vendors and us, this project consumed all of us and the outcome is more than Gorgeous. This contemporary home is nestled back in a a great area of St Louis County. A brick ranch with contemporary touches…once adorned glass blocked bar and stairwell, a tiny galley kitchen and a remodeled garage that once housed their “dining and hearth room” but no one ever used that space.
CURE Senior Designer, Cori Dyer took this space, completely and brilliantly re worked the configuration and entire floor plan and layout. Tearing out the dividing wall from the kitchen and what was once the garage, allowed the new kitchen layout to be flipped to the now long perpendicular wall, and created an open mega kitchen with great natural light, double islands, eat in kitchen and seating area, bar and open the great room. You can stand among the space at any point and are able to take in the entire view.
Creating an uber chic space doesn’t happen on its own…it takes intricate design, research and planning. Custom made cabinets, a double island featuring two surfaces a butcher block and unforgettable marble. This clean color palette plays well with the new custom furniture in the great room, creating a seating area that sparks conversations.
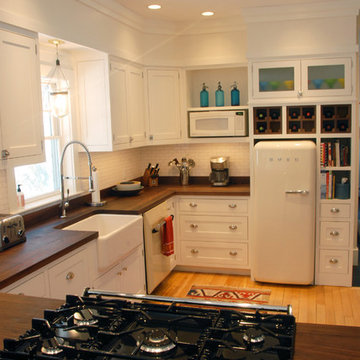
David Pound
Imagen de cocina de estilo de casa de campo pequeña con fregadero sobremueble, armarios con paneles empotrados, puertas de armario blancas, encimera de madera, salpicadero blanco, salpicadero de azulejos tipo metro, electrodomésticos blancos y suelo de madera clara
Imagen de cocina de estilo de casa de campo pequeña con fregadero sobremueble, armarios con paneles empotrados, puertas de armario blancas, encimera de madera, salpicadero blanco, salpicadero de azulejos tipo metro, electrodomésticos blancos y suelo de madera clara
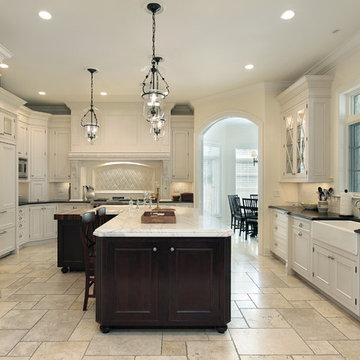
Imagen de cocinas en U tradicional extra grande con fregadero sobremueble, armarios con paneles empotrados, puertas de armario blancas, salpicadero beige, salpicadero de azulejos tipo metro, electrodomésticos con paneles, suelo beige, encimera de mármol y una isla

Maximizing the functionality of this space, and coordinating the new kitchen with the beautiful remodel completed previously by the client were the two most important aspects of this project. The existing spaces are elegantly decorated with an open plan, dark hardwood floors, and natural stone accents. The new, lighter, more open kitchen flows beautifully into the client’s existing dining room space. Satin nickel hardware blends with the stainless steel appliances and matches the satin nickel details throughout the home. The fully integrated refrigerator next to the narrow pull-out pantry cabinet, take up less visual weight than a traditional stainless steel appliance and the two combine to provide fantastic storage. The glass cabinet doors and decorative lighting beautifully highlight the client’s glassware and dishes. Finished with white subway tile, Dreamy Marfil quartz countertops, and a warm natural wood blind; the space warm, inviting, elegant, and extremely functional.
copyright 2013 marilyn peryer photography
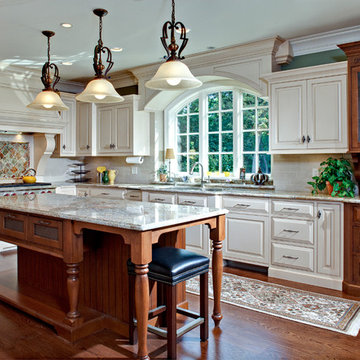
Eclectic Kitchen with Family Functional Island
Modelo de cocina clásica grande con fregadero de doble seno, armarios con paneles empotrados, puertas de armario blancas, encimera de granito, salpicadero beige, salpicadero de azulejos tipo metro, electrodomésticos de acero inoxidable y suelo de madera en tonos medios
Modelo de cocina clásica grande con fregadero de doble seno, armarios con paneles empotrados, puertas de armario blancas, encimera de granito, salpicadero beige, salpicadero de azulejos tipo metro, electrodomésticos de acero inoxidable y suelo de madera en tonos medios
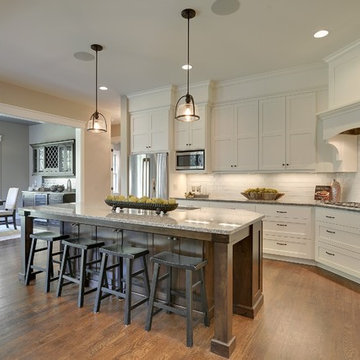
Professionally Staged by Ambience at Home
http://ambiance-athome.com/
Professionally Photographed by SpaceCrafting
http://spacecrafting.com
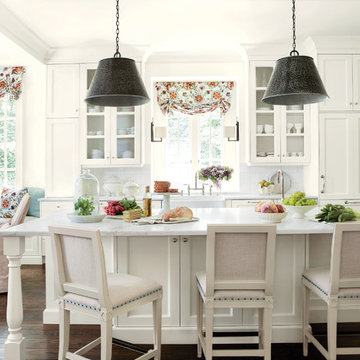
To create an elegant, light-filled look, Suzanne painted the walls and cabinetry the same creamy white and then continued the less-is-more palette with white marble countertops, a white tile backsplash, and linen barstools.
Suzanne worked with Matthew Quinn of Design Galleria to create new cabinetry while retaining the kitchen's original layout. "We strengthened the room's architectural envelope," she says. "Once that's in place, a room requires less decorating." Together, they designed Shaker-style cabinets topped with weighty molding and a handsome island with dining table-like legs. Photo by Erica George Dines for Southern Living
29.195 ideas para cocinas con armarios con paneles empotrados y salpicadero de azulejos tipo metro
8