539 ideas para cocinas con armarios con paneles empotrados y madera
Filtrar por
Presupuesto
Ordenar por:Popular hoy
121 - 140 de 539 fotos
Artículo 1 de 3

Custom built kitchen.
Kitchen cabinets and kitchen island with custom cuts and finishes. Barrack green on the cabinets while the infinity white leathered quartzite counter top sits on top with the same custom cut.
7FT Kitchen island with built in shelves. Storage, hidden compartments and accessible outlets were built in as well.
Back splash Anthology Mystic Glass: Tradewind Mix
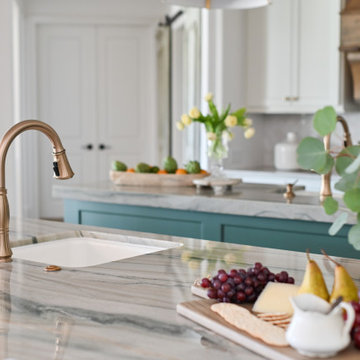
A blend of transitional design meets French Country architecture. The kitchen is a blend pops of teal along the double islands that pair with aged ceramic backsplash, hardwood and golden pendants.
Mixes new with old-world design.
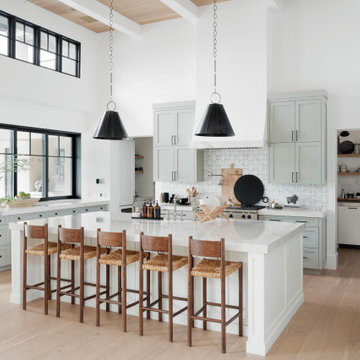
Diseño de cocina clásica renovada grande abierta con fregadero sobremueble, armarios con paneles empotrados, puertas de armario blancas, encimera de mármol, salpicadero blanco, salpicadero de mármol, electrodomésticos de acero inoxidable, suelo de madera clara, una isla, suelo beige, encimeras blancas y madera
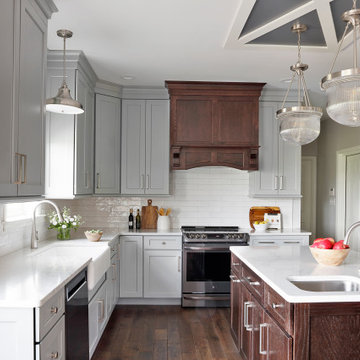
When meeting with our homeowners for this kitchen renovation project, they presented us with a large wish list. This busy family of five loves to cook and entertain for their large extended family. They felt their current kitchen was not functioning to its fullest potential. It felt cramped, dark, outdated, and had no flair. They wanted more room for storage, and convenient areas to hold their cookware. They had an unorganized pantry that wasn’t working for them, and a desk area that had become a clutter zone. They showed us examples of a cool toned color palette that they loved and asked us to bring in some farmhouse style elements with a modern aesthetic. We could not wait to transform this room!
We began by reimagining the flow of the kitchen. In order to give them more counter space to use for food preparation, we moved the fridge to the wall where the desk was. We eliminated the messy pantry closet, and installed a tall cabinet to house an additional oven and built-in microwave. We added a large pantry cabinet to the right of the refrigerator to give them plenty of organized storage space, allowing easy access to snacks from the family room. On the left side of the fridge, we incorporated a drop zone area where they can leave their keys and mail when coming in from the garage. In the island we included a pull-out trash easily accessible from both the sink and the cooking areas, and added a vegetable sink to create an extended area for food prep. For the perimeter of the kitchen, we moved the range down to allow for a corner lazy susan and drawer bank for pots and pans, and provided them with a deep farmhouse sink to aid in washing larger items. By running the cabinetry up to the ceiling, we were able to provide them with additional storage space. We finished the cabinetry off with a beautiful decorative hood surround and capped the cabinets with a large stacked crown molding.
The finishes we chose for the kitchen help modernize the space while keeping the room feeling warm and inviting. We used a soft grey paint on the perimeter cabinets and infused a warm chestnut stain on the island and decorative hood. We incorporated corbel details at both the hood and island to add some depth to the design. We included a very unique focal point to the ceiling above the island; it is a custom trim detail in the shape of an X, with dark paint as an accent. We topped the cabinetry with a luxurious calacatta quartz counter that created movement with large beautiful veining details. Hand-cut high gloss white subway tiles added brightness and sophistication to the space. Touches of silver were brought in with cabinet hardware and gooseneck faucets. We added an abundance of lighting including recessed lights, a farmhouse style silver pendant over the sink, two vintage style pendants at the island with ribbed glass, and a large wood and silver chandelier over the table, giving ample light and making the room feel bright. Adding under cabinet lighting provided our client with much needed task lighting while doing food prep. We finished the room off by using four comfortable upholstered counter stools with distressed white painted legs, adding to the farmhouse feel. New hand scraped oak plank hardwood flooring was added throughout the first floor along with large baseboard trim to tie the rest of the house in with the new kitchen design. Our client now has a large, updated, modernized kitchen to conjure up delicious meals for their family and friends.
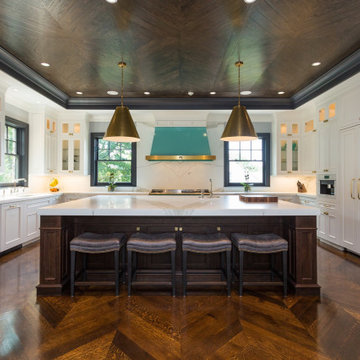
Imagen de cocinas en U clásico renovado con fregadero bajoencimera, armarios con paneles empotrados, puertas de armario blancas, encimera de cuarzo compacto, salpicadero blanco, puertas de cuarzo sintético, electrodomésticos con paneles, suelo de madera en tonos medios, suelo marrón, encimeras blancas y madera
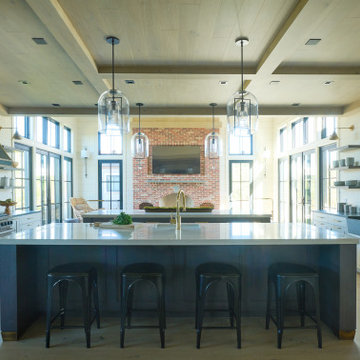
The kitchen in this Nantucket vacation home with an industrial feel is a dramatic departure from the standard white kitchen. The custom, blackened stainless steel hood with brass strappings is the focal point in this space and provides contrast against white shiplap walls along with the double islands in heirloom, black glazed walnut cabinetry, and floating shelves. The island countertops and slab backsplash are Snowdrift Granite and feature brass caps on the feet. The perimeter cabinetry is painted a soft Revere Pewter, with counters in Absolute Black Leathered Granite. The stone sink was custom-made to match the same material and blend seamlessly. Twin SubZero freezer/refrigerator columns flank a wine column, while modern pendant lighting and brass hardware add a touch of glamour. The coffee bar is stocked with everything one would need for a perfect morning, and is one of the owners’ favorite features.
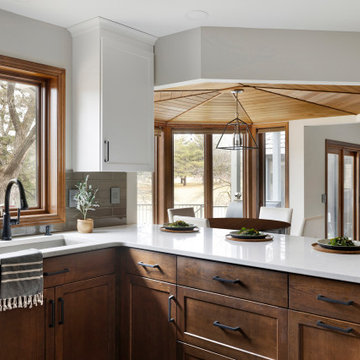
A new peninsula-style island with stained base cabinets.
The combination of stained and painted cabinetry brightens the space significantly without putting the kitchen out of place from the rest of the home featuring stained wood.
Photos by Spacecrafting Photography
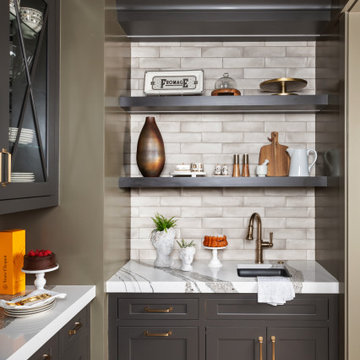
Photo credit Stylish Productions
Foto de cocina minimalista pequeña con despensa, fregadero bajoencimera, armarios con paneles empotrados, puertas de armario marrones, encimera de cuarzo compacto, salpicadero blanco, salpicadero de azulejos de porcelana, suelo de madera clara, una isla, encimeras blancas y madera
Foto de cocina minimalista pequeña con despensa, fregadero bajoencimera, armarios con paneles empotrados, puertas de armario marrones, encimera de cuarzo compacto, salpicadero blanco, salpicadero de azulejos de porcelana, suelo de madera clara, una isla, encimeras blancas y madera
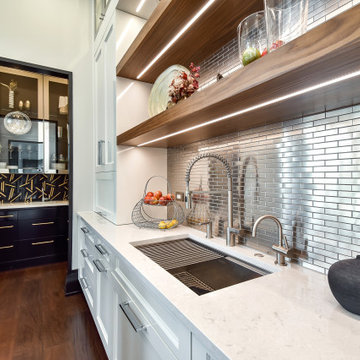
A symmetrical kitchen opens to the family room in this open floor plan. The island provides a thick wood eating ledge with a dekton work surface. A grey accent around the cooktop is split by the metallic soffit running through the space. A smaller work kitchen/open pantry is off to one side for additional prep space.
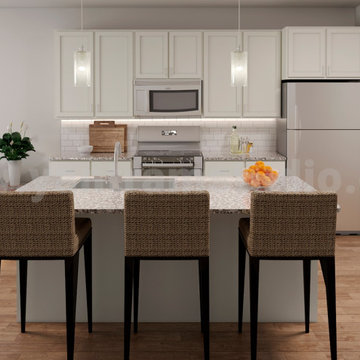
Unit kitchen Interior rendering trendy concept design ideas by Architectural Modeling Firm
Imagen de cocina comedor lineal moderna de tamaño medio con fregadero encastrado, armarios con paneles empotrados, puertas de armario blancas, encimera de mármol, salpicadero blanco, salpicadero de ladrillos, electrodomésticos de acero inoxidable, suelo de madera en tonos medios, dos o más islas, suelo marrón, encimeras multicolor y madera
Imagen de cocina comedor lineal moderna de tamaño medio con fregadero encastrado, armarios con paneles empotrados, puertas de armario blancas, encimera de mármol, salpicadero blanco, salpicadero de ladrillos, electrodomésticos de acero inoxidable, suelo de madera en tonos medios, dos o más islas, suelo marrón, encimeras multicolor y madera
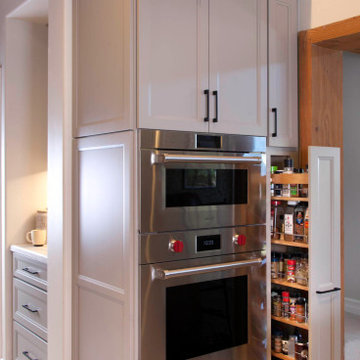
We re-designed a rustic lodge home for a client that moved from The Bay Area. This home needed a refresh to take out some of the abundance of lodge feeling and wood. We balanced the space with painted cabinets that complimented the wood beam ceiling. Our client said it best - Bonnie’s design of our kitchen and fireplace beautifully transformed our 14-year old custom home, taking it from a dysfunctional rustic and outdated look to a beautiful cozy and comfortable style.
Design and Cabinetry Signature Designs Kitchen Bath
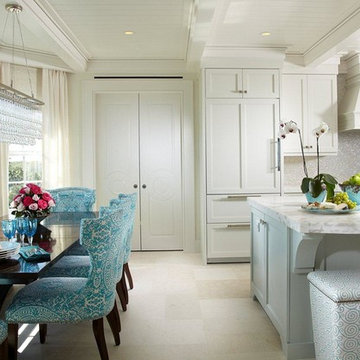
This kitchen had no windows so Pineapple House designers removed the hallway-kitchen, kitchen-dining and kitchen-living walls to gain a view/air/natural light. The kitchen walls glisten with luminous mother-of-pearl miniature tiles -- an "echo" of the glistening ocean out the window.
Daniel Newcomb Architectural Photography
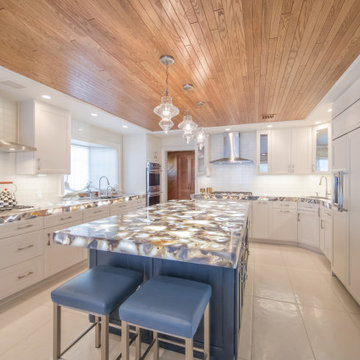
Foto de cocinas en U clásico renovado con fregadero bajoencimera, armarios con paneles empotrados, puertas de armario blancas, salpicadero blanco, electrodomésticos con paneles, una isla, suelo beige, encimeras grises y madera
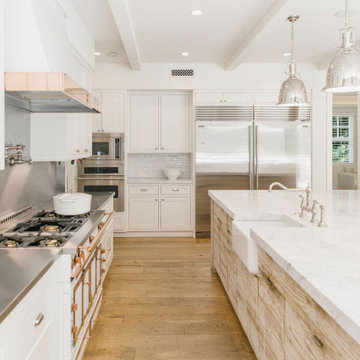
Kitchen, Modern french farmhouse. Light and airy. Garden Retreat by Burdge Architects in Malibu, California.
Diseño de cocinas en U de estilo de casa de campo grande abierto con fregadero sobremueble, armarios con paneles empotrados, puertas de armario blancas, encimera de mármol, salpicadero metalizado, salpicadero de azulejos de porcelana, electrodomésticos blancos, suelo de madera clara, una isla, suelo marrón, encimeras blancas y madera
Diseño de cocinas en U de estilo de casa de campo grande abierto con fregadero sobremueble, armarios con paneles empotrados, puertas de armario blancas, encimera de mármol, salpicadero metalizado, salpicadero de azulejos de porcelana, electrodomésticos blancos, suelo de madera clara, una isla, suelo marrón, encimeras blancas y madera
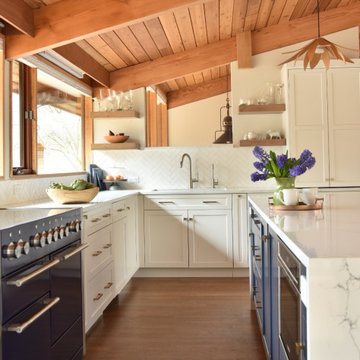
Diseño de cocina tradicional renovada con armarios con paneles empotrados, encimera de cuarzo compacto, salpicadero blanco, suelo de madera en tonos medios, una isla, encimeras blancas y madera
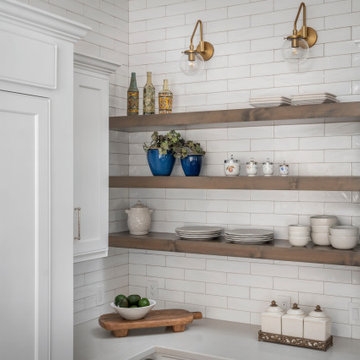
Mom's old home is transformed for the next generation to gather and entertain.
Imagen de cocina tradicional grande con fregadero sobremueble, armarios con paneles empotrados, puertas de armario blancas, encimera de cuarzo compacto, salpicadero blanco, salpicadero de azulejos de cerámica, electrodomésticos con paneles, suelo de baldosas de cerámica, una isla, suelo marrón, encimeras blancas y madera
Imagen de cocina tradicional grande con fregadero sobremueble, armarios con paneles empotrados, puertas de armario blancas, encimera de cuarzo compacto, salpicadero blanco, salpicadero de azulejos de cerámica, electrodomésticos con paneles, suelo de baldosas de cerámica, una isla, suelo marrón, encimeras blancas y madera
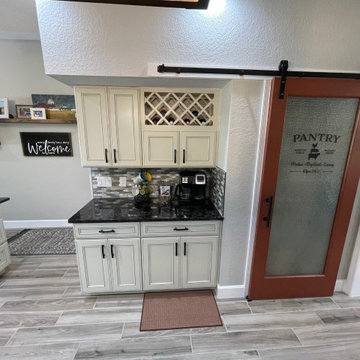
Custom Kitchen. Coffee Station and Barn Door Pantry. Ocala, FL.
Imagen de cocina de estilo de casa de campo de tamaño medio con fregadero sobremueble, armarios con paneles empotrados, puertas de armario blancas, encimera de granito, salpicadero metalizado, salpicadero con mosaicos de azulejos, electrodomésticos de acero inoxidable, suelo de baldosas de porcelana, una isla, suelo gris, encimeras negras y madera
Imagen de cocina de estilo de casa de campo de tamaño medio con fregadero sobremueble, armarios con paneles empotrados, puertas de armario blancas, encimera de granito, salpicadero metalizado, salpicadero con mosaicos de azulejos, electrodomésticos de acero inoxidable, suelo de baldosas de porcelana, una isla, suelo gris, encimeras negras y madera
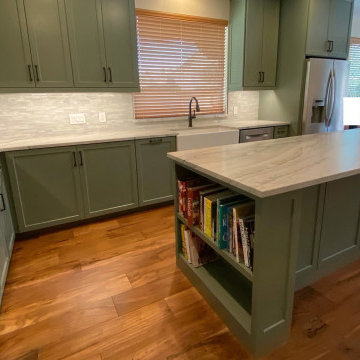
Modelo de cocina vintage grande con fregadero sobremueble, armarios con paneles empotrados, puertas de armario verdes, encimera de cuarcita, salpicadero blanco, salpicadero de azulejos de vidrio, electrodomésticos de acero inoxidable, suelo de madera en tonos medios, una isla, suelo marrón, encimeras blancas y madera
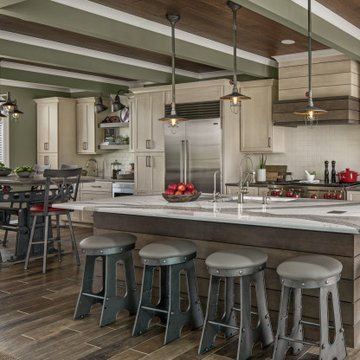
Imagen de cocina comedor lineal de estilo de casa de campo grande con fregadero bajoencimera, armarios con paneles empotrados, puertas de armario de madera oscura, encimera de cuarzo compacto, salpicadero beige, salpicadero de azulejos tipo metro, electrodomésticos de acero inoxidable, suelo de baldosas de cerámica, una isla, suelo gris, encimeras blancas y madera
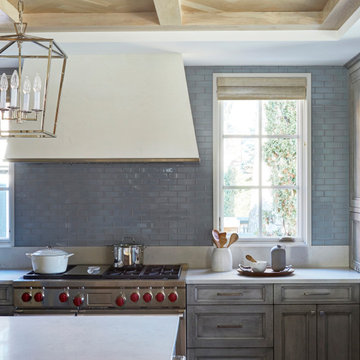
Rutt kitchen from Vine Street Design
Diseño de cocinas en U tradicional renovado grande con fregadero sobremueble, armarios con paneles empotrados, puertas de armario grises, salpicadero azul, salpicadero de azulejos tipo metro, electrodomésticos de acero inoxidable, suelo de madera en tonos medios, una isla, encimeras blancas y madera
Diseño de cocinas en U tradicional renovado grande con fregadero sobremueble, armarios con paneles empotrados, puertas de armario grises, salpicadero azul, salpicadero de azulejos tipo metro, electrodomésticos de acero inoxidable, suelo de madera en tonos medios, una isla, encimeras blancas y madera
539 ideas para cocinas con armarios con paneles empotrados y madera
7