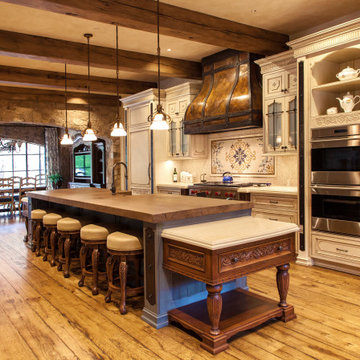3.141 ideas para cocinas con armarios con paneles con relieve y todos los diseños de techos
Filtrar por
Presupuesto
Ordenar por:Popular hoy
161 - 180 de 3141 fotos
Artículo 1 de 3
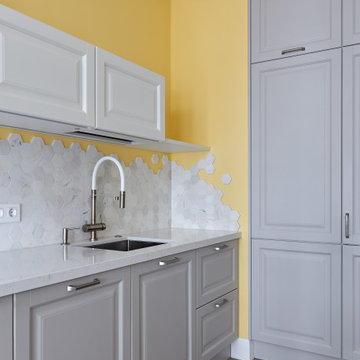
Ejemplo de cocina gris y blanca clásica renovada grande sin isla con fregadero bajoencimera, armarios con paneles con relieve, puertas de armario grises, encimera de cuarzo compacto, salpicadero blanco, salpicadero de azulejos de cerámica, electrodomésticos blancos, suelo vinílico, suelo gris, encimeras blancas y bandeja
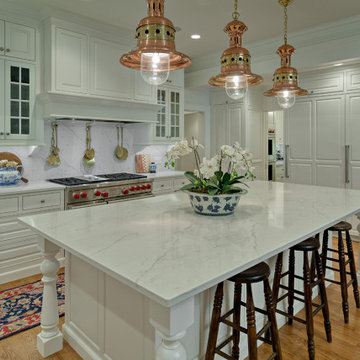
Beautiful white kitchen with custom cabinetry throughout. Love the scullery peaking out as an extra space for prep work.
Ejemplo de cocinas en U clásico grande con fregadero sobremueble, armarios con paneles con relieve, puertas de armario blancas, encimera de cuarcita, salpicadero blanco, puertas de granito, electrodomésticos con paneles, suelo de madera en tonos medios, suelo marrón, encimeras blancas y vigas vistas
Ejemplo de cocinas en U clásico grande con fregadero sobremueble, armarios con paneles con relieve, puertas de armario blancas, encimera de cuarcita, salpicadero blanco, puertas de granito, electrodomésticos con paneles, suelo de madera en tonos medios, suelo marrón, encimeras blancas y vigas vistas
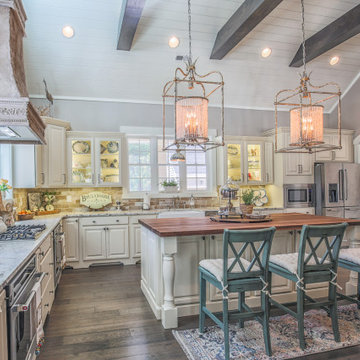
Diseño de cocinas en L abovedada grande abierta con fregadero sobremueble, armarios con paneles con relieve, puertas de armario blancas, encimera de granito, salpicadero beige, salpicadero de travertino, electrodomésticos de acero inoxidable, suelo de madera oscura, una isla, suelo marrón y encimeras beige

This large kitchen remodel expansion included removing a wall to create a larger space and added vaulted ceiling to make this room even more spacious. This kitchen was once an enclosed u-shape kitchen and now with the added space a large island was added and a wall of cabinets for additional space. Gorgeous granite was installed along with Thermador stainless steel appliances. Scott Basile, Basile Photography. www.choosechi.com
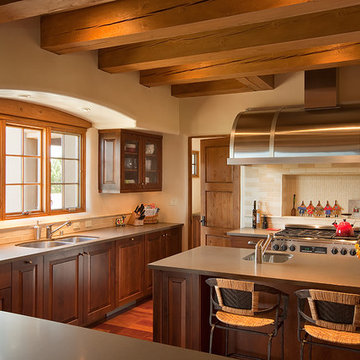
wendy mceahern
Imagen de cocina blanca y madera de estilo americano grande con fregadero bajoencimera, armarios con paneles con relieve, puertas de armario de madera oscura, salpicadero beige, electrodomésticos de acero inoxidable, suelo de madera en tonos medios, una isla, encimera de cuarzo compacto, salpicadero de azulejos tipo metro, suelo marrón, encimeras grises y vigas vistas
Imagen de cocina blanca y madera de estilo americano grande con fregadero bajoencimera, armarios con paneles con relieve, puertas de armario de madera oscura, salpicadero beige, electrodomésticos de acero inoxidable, suelo de madera en tonos medios, una isla, encimera de cuarzo compacto, salpicadero de azulejos tipo metro, suelo marrón, encimeras grises y vigas vistas

Removing the existing kitchen walls made the space feel larger and gave us opportunities to move around the work triangle for better flow in the kitchen.

Beautiful Spanish tile details are present in almost
every room of the home creating a unifying theme
and warm atmosphere. Wood beamed ceilings
converge between the living room, dining room,
and kitchen to create an open great room. Arched
windows and large sliding doors frame the amazing
views of the ocean.
Architect: Beving Architecture
Photographs: Jim Bartsch Photographer
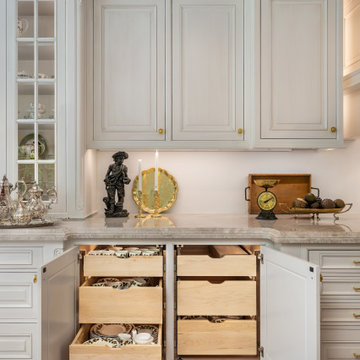
Family and friends can all gather together in this traditionally styled, elegant yet inviting kitchen in the heart of this southern home. Attention to detail in every direction. Ceiling mirrors the island, cabinetry boasts lit drawers and uppers alike, true glass mullioned doors, carved corners and posts, built ins, and more. This kitchen has it all!

There is abundant storage in this kitchen. It offers a wall of decorative cabinetry and two islands. The wall of cabinets include a door into a large walk-in pantry located behind the cabinetry’s façade, which is a fun surprise for visitors. Antique, mirrored glass-door cabinets flank the kitchen hood and a pop-up television raises from front island’s quartzite countertop when the cook or guests want to engage. In this photo, the vase and bowl are covering the tv's quartzite cover.
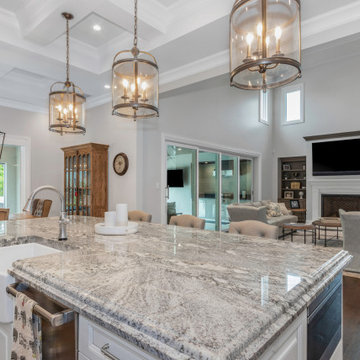
This custom built 2-story French Country style home is a beautiful retreat in the South Tampa area. The exterior of the home was designed to strike a subtle balance of stucco and stone, brought together by a neutral color palette with contrasting rust-colored garage doors and shutters. To further emphasize the European influence on the design, unique elements like the curved roof above the main entry and the castle tower that houses the octagonal shaped master walk-in shower jutting out from the main structure. Additionally, the entire exterior form of the home is lined with authentic gas-lit sconces. The rear of the home features a putting green, pool deck, outdoor kitchen with retractable screen, and rain chains to speak to the country aesthetic of the home.
Inside, you are met with a two-story living room with full length retractable sliding glass doors that open to the outdoor kitchen and pool deck. A large salt aquarium built into the millwork panel system visually connects the media room and living room. The media room is highlighted by the large stone wall feature, and includes a full wet bar with a unique farmhouse style bar sink and custom rustic barn door in the French Country style. The country theme continues in the kitchen with another larger farmhouse sink, cabinet detailing, and concealed exhaust hood. This is complemented by painted coffered ceilings with multi-level detailed crown wood trim. The rustic subway tile backsplash is accented with subtle gray tile, turned at a 45 degree angle to create interest. Large candle-style fixtures connect the exterior sconces to the interior details. A concealed pantry is accessed through hidden panels that match the cabinetry. The home also features a large master suite with a raised plank wood ceiling feature, and additional spacious guest suites. Each bathroom in the home has its own character, while still communicating with the overall style of the home.
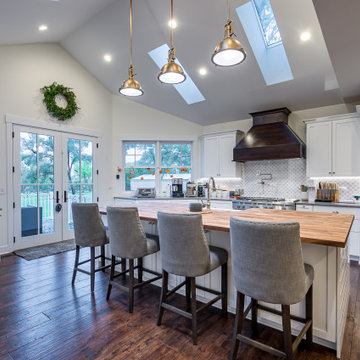
Foto de cocina abovedada, isla de cocina pequeña y blanca y madera de estilo de casa de campo grande con fregadero de doble seno, armarios con paneles con relieve, puertas de armario blancas, encimera de madera, salpicadero blanco, salpicadero de azulejos de cerámica, electrodomésticos de acero inoxidable, suelo de bambú, una isla, suelo marrón y encimeras marrones

Modelo de cocinas en L de estilo americano extra grande abierta con fregadero de un seno, armarios con paneles con relieve, puertas de armario de madera oscura, encimera de esteatita, salpicadero verde, salpicadero de azulejos de porcelana, electrodomésticos de acero inoxidable, suelo de madera en tonos medios, una isla, suelo marrón, encimeras grises y machihembrado
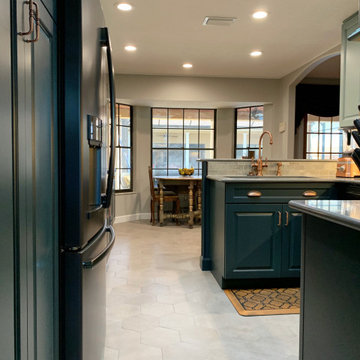
Kitchen remodel in Apopka with custom cabinetry and hutch. Features French country design and style with stone backsplash and a modern hexagon floor tile.

A winning combination in this gorgeous kitchen...mixing rich, warm woods, dark countertops and painted cabinets, capped with a custom copper hood. The textured tile splash is the perfect backdrop.
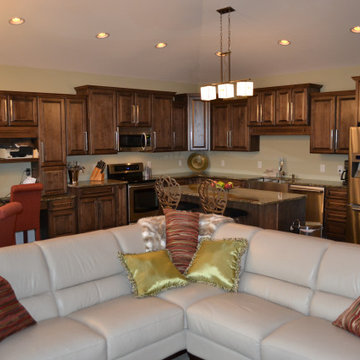
Schuler Princeton Maple / Eagle Rock Sable Glaze & Highlight with Schuler Artisan Maple valances.
Imagen de cocina abovedada tradicional de tamaño medio con fregadero sobremueble, armarios con paneles con relieve, puertas de armario marrones, encimera de granito, electrodomésticos de acero inoxidable, una isla y encimeras multicolor
Imagen de cocina abovedada tradicional de tamaño medio con fregadero sobremueble, armarios con paneles con relieve, puertas de armario marrones, encimera de granito, electrodomésticos de acero inoxidable, una isla y encimeras multicolor

The black paint on the kitchen island creates a contrast to the white walls and benefits from the warmth of the wooden countertop and wall shelving. The fan over the stove is recessed in a drywall or a clean modern look.
Photo Credit: Meghan Caudill

Foto de cocinas en U abovedado clásico renovado con fregadero bajoencimera, armarios con paneles con relieve, puertas de armario de madera oscura, salpicadero gris, salpicadero de azulejos tipo metro, electrodomésticos blancos, suelo de madera clara, península, suelo beige y encimeras beige
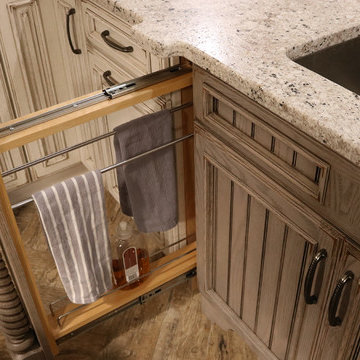
This large beach house kitchen features two islands and a beautiful blending of our Marshmallow and Driftwood colors along with the fantastic textures of our exclusive Cottage Distressing technique, a custom Decorator's (Deco) door edge, rope molding and furniture-style legs. For a less distressed look, this member asked us to refrain from the light chain distressing normally featured in our Cottage finish. Of course we were more than happy to accommodate their request!
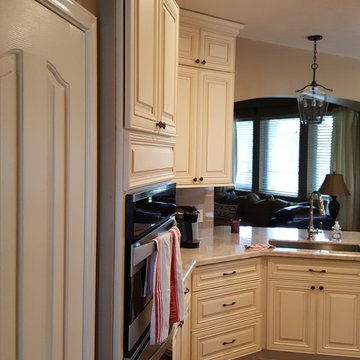
Closeup of the kitchen.
We opened the area between the kitchen and living area. We installed a support wall and make it an open area. raised panel-style custom-made cabinets with storage solution. One Custom made Island with custom paint. We used ceramic tiles for the backsplash. We used a Quartz countertop with a farmhouse sink. The flooring was from porcelain tile. We change the plumbing lines. We did the electricity, the flooring, and the paint. The appliance finish was stainless steel, and the final look was fantastic
3.141 ideas para cocinas con armarios con paneles con relieve y todos los diseños de techos
9
