18.694 ideas para cocinas con armarios con paneles con relieve y suelo de baldosas de porcelana
Filtrar por
Presupuesto
Ordenar por:Popular hoy
41 - 60 de 18.694 fotos
Artículo 1 de 3
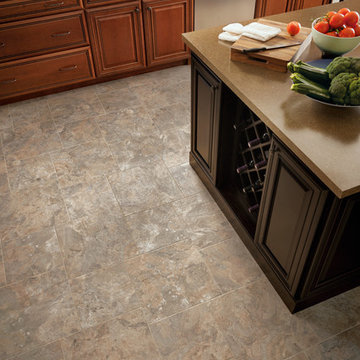
Ejemplo de cocina clásica de tamaño medio cerrada con fregadero encastrado, armarios con paneles con relieve, puertas de armario de madera oscura, encimera de cuarzo compacto, electrodomésticos de acero inoxidable, una isla, suelo beige y suelo de baldosas de porcelana
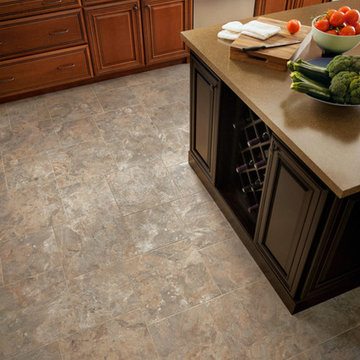
Foto de cocina clásica de tamaño medio con armarios con paneles con relieve, puertas de armario de madera oscura, encimera de acrílico, suelo de baldosas de porcelana, fregadero encastrado, salpicadero beige, salpicadero de azulejos de piedra y suelo beige

This kitchen received a major "face lift" by painting the existing dark cabinets this light gray and adding some new additions as well. The built in desk area became a beverage center with sub-zero refrigerator built in and glass upper cabinets added. The double ovens were replaced with a steam and convection oven and the slide in range and upper cabinets were replaced with a stainless hood and pull out bottom drawers. Pull out trash cabinet and pan cabinet were added as well as a custom built television frame to mount the tv above the refrigerator and also hide away items not used as often,
Calcutta gold quartz replaced the old black granite and subway tile replaced the slate back splash. Glass pendants were added over the peninsula and the counter-top was all lowered to counter level. A new paneled curved bar back was added to the peninsula.
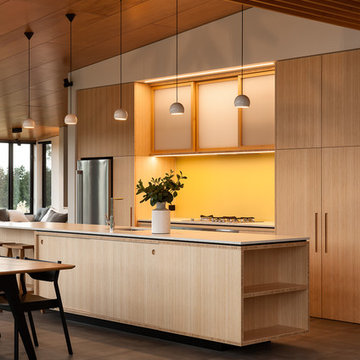
Photographer: Simon Devitt
Imagen de cocina comedor contemporánea de tamaño medio con armarios con paneles con relieve, puertas de armario de madera clara, salpicadero amarillo, salpicadero de vidrio templado, electrodomésticos de acero inoxidable, suelo de baldosas de porcelana y una isla
Imagen de cocina comedor contemporánea de tamaño medio con armarios con paneles con relieve, puertas de armario de madera clara, salpicadero amarillo, salpicadero de vidrio templado, electrodomésticos de acero inoxidable, suelo de baldosas de porcelana y una isla
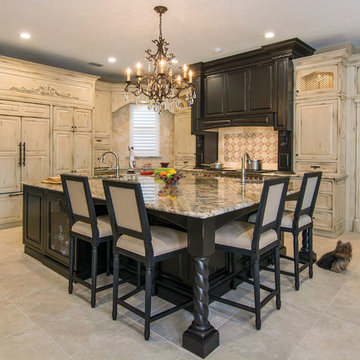
Foto de cocinas en L clásica grande abierta con fregadero bajoencimera, armarios con paneles con relieve, puertas de armario con efecto envejecido, encimera de granito, salpicadero de azulejos de piedra, suelo de baldosas de porcelana, una isla, salpicadero beige y electrodomésticos de acero inoxidable
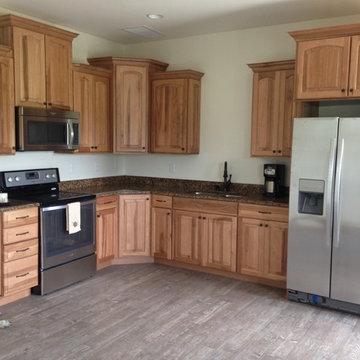
Meredith Richard
Diseño de cocinas en L rural de tamaño medio abierta sin isla con fregadero bajoencimera, armarios con paneles con relieve, puertas de armario de madera clara, encimera de granito, electrodomésticos de acero inoxidable y suelo de baldosas de porcelana
Diseño de cocinas en L rural de tamaño medio abierta sin isla con fregadero bajoencimera, armarios con paneles con relieve, puertas de armario de madera clara, encimera de granito, electrodomésticos de acero inoxidable y suelo de baldosas de porcelana

Cooper Photography
Diseño de cocina tropical de tamaño medio con fregadero bajoencimera, armarios con paneles con relieve, puertas de armario de madera clara, encimera de granito, salpicadero multicolor, salpicadero de azulejos de vidrio, electrodomésticos con paneles, suelo de baldosas de porcelana, dos o más islas y suelo beige
Diseño de cocina tropical de tamaño medio con fregadero bajoencimera, armarios con paneles con relieve, puertas de armario de madera clara, encimera de granito, salpicadero multicolor, salpicadero de azulejos de vidrio, electrodomésticos con paneles, suelo de baldosas de porcelana, dos o más islas y suelo beige
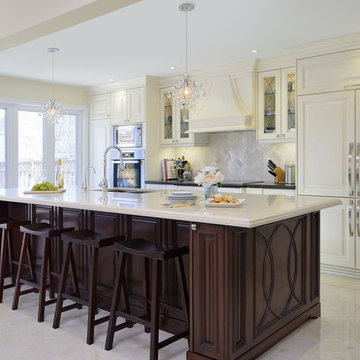
Arnal Photography
Diseño de cocina clásica de tamaño medio con fregadero bajoencimera, armarios con paneles con relieve, encimera de cuarzo compacto, salpicadero beige, electrodomésticos con paneles, suelo de baldosas de porcelana, una isla y puertas de armario blancas
Diseño de cocina clásica de tamaño medio con fregadero bajoencimera, armarios con paneles con relieve, encimera de cuarzo compacto, salpicadero beige, electrodomésticos con paneles, suelo de baldosas de porcelana, una isla y puertas de armario blancas

Modelo de cocinas en U minimalista extra grande abierto con fregadero bajoencimera, armarios con paneles con relieve, puertas de armario blancas, encimera de granito, salpicadero blanco, salpicadero de azulejos de cemento, electrodomésticos de acero inoxidable, suelo de baldosas de porcelana, una isla, suelo marrón y encimeras grises

This home built in 2000 was dark and the kitchen was partially closed off. They wanted to open it up to the outside and update the kitchen and entertaining spaces. We removed a wall between the living room and kitchen and added sliders to the backyard. The beautiful Openseas painted cabinets definitely add a stylish element to this previously dark brown kitchen. Removing the big, bulky, dark built-ins in the living room also brightens up the overall space.

This small kitchen packs a powerful punch. By replacing an oversized sliding glass door with a 24" cantilever which created additional floor space. We tucked a large Reid Shaw farm sink with a wall mounted faucet into this recess. A 7' peninsula was added for storage, work counter and informal dining. A large oversized window floods the kitchen with light. The color of the Eucalyptus painted and glazed cabinets is reflected in both the Najerine stone counter tops and the glass mosaic backsplash tile from Oceanside Glass Tile, "Devotion" series. All dishware is stored in drawers and the large to the counter cabinet houses glassware, mugs and serving platters. Tray storage is located above the refrigerator. Bottles and large spices are located to the left of the range in a pull out cabinet. Pots and pans are located in large drawers to the left of the dishwasher. Pantry storage was created in a large closet to the left of the peninsula for oversized items as well as the microwave. Additional pantry storage for food is located to the right of the refrigerator in an alcove. Cooking ventilation is provided by a pull out hood so as not to distract from the lines of the kitchen.

This project presented very unique challenges: the customer wanted to "open" the kitchen to the living room so that the room could be inclusive, while not losing the vital pantry space. The solution was to remove the former load bearing wall and pantry and build a custom island so the profile of the doors and drawers seamlessly matched with the current kitchen. Additionally, we had to locate the granite for the island to match the existing countertops. The results are, well, incredible!

This transitional kitchen design in Yorba Linda has a timeless quality that proves great design never goes out of style. The warm, light wood finish Woodmode and Brookhaven custom maple cabinetry with stainless steel appliances and sleek accessories creates the ideal combination of traditional and modern features. The L-shaped kitchen includes raised panel perimeter and island cabinetry, packed with plenty of storage, including a customized cat and dog bowl station that tucks away when not in use. A Cheng concrete countertop and custom backsplash design add color and texture, along with the Le Gourmet custom plaster hood and a black Franke farmhouse sink with a Grohe faucet. The stainless appliances include a Wolf double oven and range and a Sub-Zero glass front refrigerator. Photos by Greg Seltzer

Warm & inviting farmhouse style kitchen that features gorgeous Brown Fantasy Leathered countertops. The backsplash is a ceramic tile that looks like painted wood, and the flooring is a porcelain wood look.
Photos by Bridget Horgan Bell Photography.
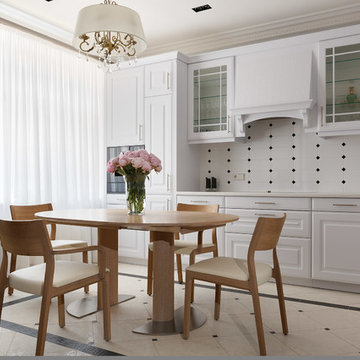
Иван Сорокин
Modelo de cocinas en L tradicional renovada grande abierta sin isla con fregadero bajoencimera, armarios con paneles con relieve, puertas de armario blancas, encimera de cuarcita, salpicadero multicolor, electrodomésticos negros, suelo de baldosas de porcelana, suelo beige y encimeras beige
Modelo de cocinas en L tradicional renovada grande abierta sin isla con fregadero bajoencimera, armarios con paneles con relieve, puertas de armario blancas, encimera de cuarcita, salpicadero multicolor, electrodomésticos negros, suelo de baldosas de porcelana, suelo beige y encimeras beige
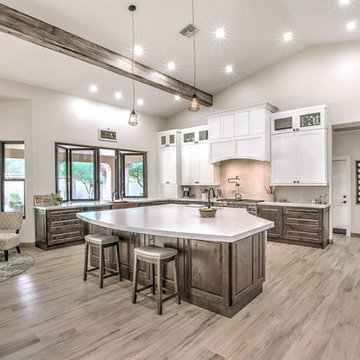
This kitchen features a large, custom island, veggie sink, hammered copper apron sink, white shaker cabinets, two-tone cabinets, wood beams, wood looking tile floors, custom wood hood, indoor/outdoor bar, and pendant lights.
Photo Credit: David Elton
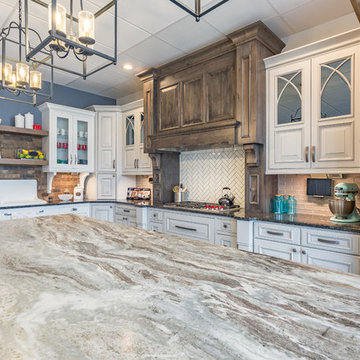
This custom kitchen is a combination of many textures and finishes that can be classified as a farmhouse style or a classic style. Regardless it has great appeal for any taste! The perimeter cabinets are painted a soft grey with a darker grey glaze, featuring glass wall cabinet doors with cathedral mullions. The range hood is stained knotty alder. The island has a rustic grey textured application on each end with the main section an heirloom finish. The countertop is Fantasy Brown marble with a leathered finish.
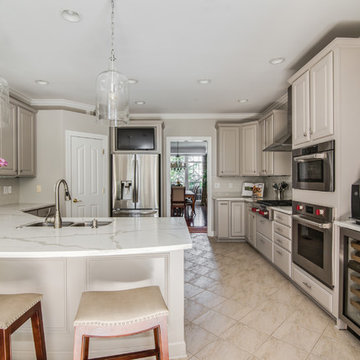
This kitchen received a major "face lift" by painting the existing dark cabinets this light gray and adding some new additions as well. The built in desk area became a beverage center with sub-zero refrigerator built in and glass upper cabinets added. The double ovens were replaced with a steam and convection oven and the slide in range and upper cabinets were replaced with a stainless hood and pull out bottom drawers. Pull out trash cabinet and pan cabinet were added as well as a custom built television frame to mount the tv above the refrigerator and also hide away items not used as often,
Calcutta gold quartz replaced the old black granite and subway tile replaced the slate back splash. Glass pendants were added over the peninsula and the counter-top was all lowered to counter level. A new paneled curved bar back was added to the peninsula.
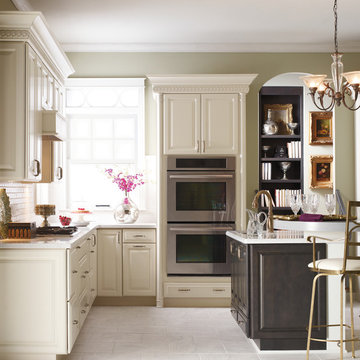
Kemper Herrin Cabinets with Island
Ejemplo de cocina tradicional de tamaño medio con fregadero bajoencimera, armarios con paneles con relieve, puertas de armario blancas, salpicadero blanco, electrodomésticos de acero inoxidable, suelo de baldosas de porcelana, una isla, encimera de mármol, salpicadero de azulejos de cerámica y suelo blanco
Ejemplo de cocina tradicional de tamaño medio con fregadero bajoencimera, armarios con paneles con relieve, puertas de armario blancas, salpicadero blanco, electrodomésticos de acero inoxidable, suelo de baldosas de porcelana, una isla, encimera de mármol, salpicadero de azulejos de cerámica y suelo blanco
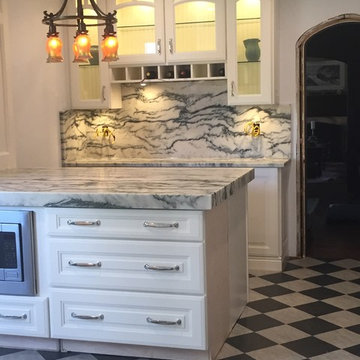
Modelo de cocina tradicional de tamaño medio con armarios con paneles con relieve, puertas de armario blancas, encimera de mármol, salpicadero verde, salpicadero de losas de piedra, electrodomésticos de acero inoxidable, suelo de baldosas de porcelana y una isla
18.694 ideas para cocinas con armarios con paneles con relieve y suelo de baldosas de porcelana
3