97.456 ideas para cocinas comedor con suelo de madera clara
Filtrar por
Presupuesto
Ordenar por:Popular hoy
81 - 100 de 97.456 fotos
Artículo 1 de 3
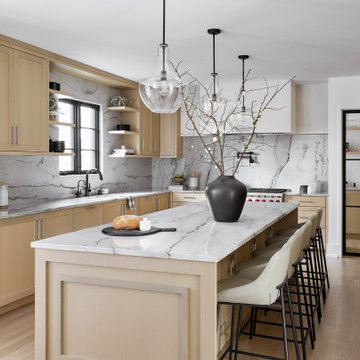
Devon Grace Interiors designed a modern kitchen and pantry for a home renovation in Wilmette, IL. DGI carried in a mix of luxurious and natural materials including custom white oak cabinets, quartzite countertops, and a plaster hood. The result is a warm and inviting kitchen with a modern and minimal look.
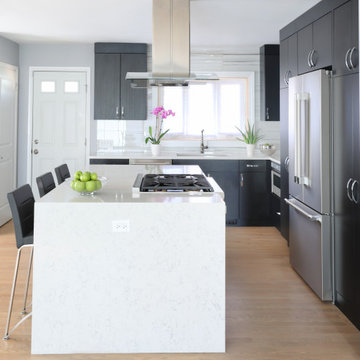
Finishes with high drama and a modern edge were our goal. Black laminate cabinets fit the bill, accented by white countertops with a waterfall edge and polished metals throughout.
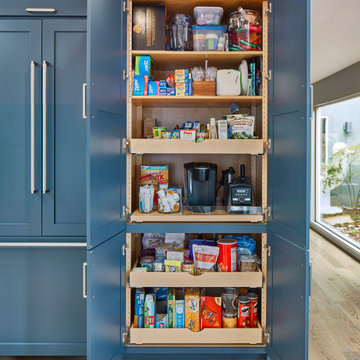
The pantry was custom built to fit the clients' needs with pull-out shelves to make accessing everything in the back easier. A socket was installed to create a coffee and smoothie station that can be hidden when not in use behind the pantry doors keeping the countertops cleared.

eat in kitchen
Imagen de cocina abovedada actual grande con fregadero sobremueble, armarios con paneles lisos, puertas de armario negras, encimera de mármol, salpicadero blanco, salpicadero de azulejos de cerámica, electrodomésticos de acero inoxidable, suelo de madera clara, suelo beige y encimeras blancas
Imagen de cocina abovedada actual grande con fregadero sobremueble, armarios con paneles lisos, puertas de armario negras, encimera de mármol, salpicadero blanco, salpicadero de azulejos de cerámica, electrodomésticos de acero inoxidable, suelo de madera clara, suelo beige y encimeras blancas
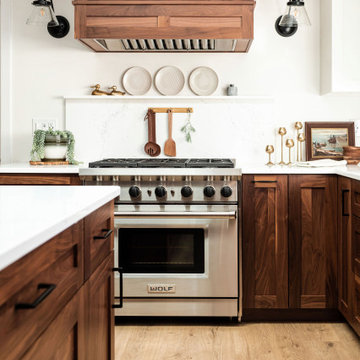
Full main level renovation and design. This modern Scandinavian kitchen renovation is in the beautiful neighborhood of North Oaks, MN.
Modelo de cocina comedor nórdica grande con armarios estilo shaker, puertas de armario de madera en tonos medios, encimera de mármol, salpicadero de mármol, electrodomésticos de acero inoxidable, suelo de madera clara, una isla y encimeras blancas
Modelo de cocina comedor nórdica grande con armarios estilo shaker, puertas de armario de madera en tonos medios, encimera de mármol, salpicadero de mármol, electrodomésticos de acero inoxidable, suelo de madera clara, una isla y encimeras blancas
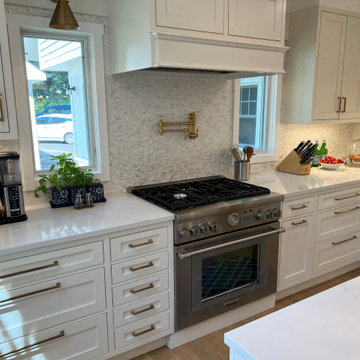
This beautiful kitchen in Huntington Bay embodies everything we love about living on Long Island. One look out the window and you see a fence lined with colorful boating buoys and a vegetable garden ready for tonight’s dinner. This is country living on the bay at its finest, and the white custom kitchen cabinetry creates a perfectly soothing palette for peace and tranquility at home.

Modelo de cocina comedor minimalista grande con fregadero de doble seno, armarios con paneles lisos, puertas de armario grises, encimera de cuarcita, salpicadero negro, puertas de granito, electrodomésticos de acero inoxidable, suelo de madera clara, una isla, suelo marrón, encimeras negras y madera

Experience this stunning coastal contemporary by Olerio Homes in the highly sought after Midway Hollow area. Appointed in a coastal palette this home boasts an open floor plan for seamless entertaining & comfortable living. Amenities include chef's kitchen highlighted by Kitchen-aid appliances & quartz countertops, opening to the family room for seamless entertaining & comfortable living. Retire to first floor owner's suite overlooking your backyard with luxurious spa like bath & a generous closet. A formal dining, study, game room & 3 bedrooms complete with ensuite baths are all flooded w natural light. This is your opportunity to own a home that combines the best of location & design!

Modern farmhouse kitchen with white and natural alder wood cabinets.
BRAND: Brighton
DOOR STYLE: Hampton MT
FINISH: Lower - Natural Alder with Brown Glaze; Upper - “Hingham” Paint
HARDWARE: Amerock BP53529 Oil Rubbed Bronze Pulls
DESIGNER: Ruth Bergstrom - Kitchen Associates

Large airy open plan kitchen, flooded with natural light opening onto the garden. Hand made timber units, with feature copper lights, antique timber floor and window seat.

Diseño de cocina escandinava grande con fregadero sobremueble, armarios con paneles lisos, puertas de armario de madera clara, encimera de cuarzo compacto, salpicadero blanco, puertas de cuarzo sintético, electrodomésticos de acero inoxidable, suelo de madera clara, una isla, suelo marrón y encimeras blancas

Diseño de cocina retro grande con fregadero de doble seno, armarios con paneles lisos, puertas de armario blancas, encimera de mármol, salpicadero de vidrio, suelo de madera clara, una isla, suelo marrón y encimeras blancas

Diseño de cocina contemporánea de tamaño medio con fregadero de un seno, armarios con paneles lisos, puertas de armario de madera oscura, encimera de cuarzo compacto, salpicadero amarillo, puertas de cuarzo sintético, electrodomésticos con paneles, suelo de madera clara, una isla y encimeras blancas

We removed a wall that was in between the living room and the kitchen and created a beautiful flow into this beautiful new kitchen with this dramatically beautiful and functional kitchen island...

Beautiful eat-in kitchen with a stunning custom baker's island center-kitchen. This kitchen includes paneled appliances, a large custom hood, white framed cabinetry, solid pine island and fridge, glass china cabinetry, brass plumbing fixtures, backsplash to the ceiling, and marble countertops.

Ejemplo de cocina comedor moderna de tamaño medio con fregadero encastrado, encimera de cuarzo compacto, salpicadero blanco, salpicadero de azulejos de cerámica, electrodomésticos de acero inoxidable, suelo de madera clara, una isla y encimeras grises
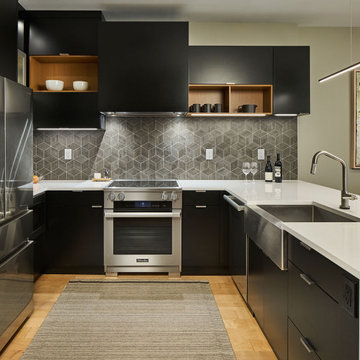
The new kitchen design has sleek black flat panel cabinets with stainless steel edge pulls and a few open cabinets lined with teak wood to create contrast and move the eye around the space. One cabinet is a complete outlier with glass panels, steel frame, and lifts open with a bi-fold. LED lighting is used to highlight the textured geometric grey backsplash tile, and sparkly white quartz countertop.

contemporary kitchen with a mix of materials in a warm earthy colour palette of taupe and mohair
Diseño de cocina actual de tamaño medio con fregadero encastrado, armarios con paneles lisos, salpicadero azul, salpicadero de vidrio templado, electrodomésticos negros, suelo de madera clara y suelo marrón
Diseño de cocina actual de tamaño medio con fregadero encastrado, armarios con paneles lisos, salpicadero azul, salpicadero de vidrio templado, electrodomésticos negros, suelo de madera clara y suelo marrón
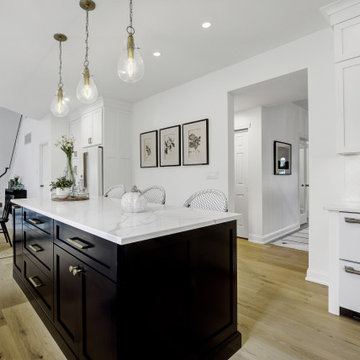
Main Line Kitchen Design’s unique business model allows our customers to work with the most experienced designers and get the most competitive kitchen cabinet pricing..
.
How can Main Line Kitchen Design offer both the best kitchen designs along with the most competitive kitchen cabinet pricing? Our expert kitchen designers meet customers by appointment only in our offices, instead of a large showroom open to the general public. We display the cabinet lines we sell under glass countertops so customers can see how our cabinetry is constructed. Customers can view hundreds of sample doors and and sample finishes and see 3d renderings of their future kitchen on flat screen TV’s. But we do not waste our time or our customers money on showroom extras that are not essential. Nor are we available to assist people who want to stop in and browse. We pass our savings onto our customers and concentrate on what matters most. Designing great kitchens!

Hampton Road: Open plan kitchen / dining space
Ejemplo de cocina comedor minimalista con puertas de armario de madera oscura, encimera de cuarzo compacto, salpicadero de azulejos de cerámica, electrodomésticos negros, suelo de madera clara, península y encimeras blancas
Ejemplo de cocina comedor minimalista con puertas de armario de madera oscura, encimera de cuarzo compacto, salpicadero de azulejos de cerámica, electrodomésticos negros, suelo de madera clara, península y encimeras blancas
97.456 ideas para cocinas comedor con suelo de madera clara
5