97.451 ideas para cocinas comedor con suelo de madera clara
Filtrar por
Presupuesto
Ordenar por:Popular hoy
61 - 80 de 97.451 fotos
Artículo 1 de 3
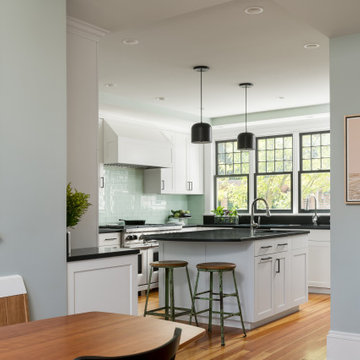
Modelo de cocina clásica renovada de tamaño medio con fregadero bajoencimera, armarios estilo shaker, puertas de armario blancas, encimera de granito, salpicadero gris, salpicadero de azulejos de porcelana, electrodomésticos de acero inoxidable, suelo de madera clara, una isla y encimeras negras

Diseño de cocina tradicional renovada de tamaño medio con fregadero integrado, armarios estilo shaker, puertas de armario beige, encimera de cuarzo compacto, electrodomésticos con paneles, suelo de madera clara, una isla, encimeras blancas y machihembrado
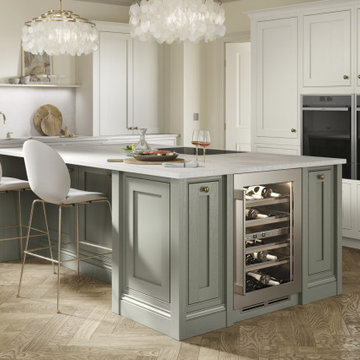
Cleverly fusing a simple Shaker look with a traditional framed design.
Influenced by period furniture, Clarendon is available in a choice of two colours as standard and further painted options. This beautiful range features a distinctly noticeable woodgrain finish, paired with delicate Ovolo beading, to create a kitchen design bursting with character for a unique and sophisticated appearance.

Foto de cocina comedor tradicional renovada grande con fregadero sobremueble, armarios con rebordes decorativos, puertas de armario de madera clara, encimera de mármol, salpicadero blanco, salpicadero de mármol, electrodomésticos con paneles, suelo de madera clara, dos o más islas, suelo marrón y encimeras blancas

Diseño de cocina de estilo de casa de campo de tamaño medio con fregadero integrado, armarios estilo shaker, puertas de armario grises, encimera de cuarzo compacto, salpicadero blanco, puertas de cuarzo sintético, electrodomésticos de acero inoxidable, suelo de madera clara, una isla, suelo marrón y encimeras blancas

A before and after our Bear Flat renovation.
Shows how the space can be transformed!
Here we removed the chimney breast separating the kitchen and dining space, and altered the doors and windows in the space. Overall it gives one large, open-plan kitchen/living/dining room.
#homesofbath #beforeandafter #kitchendesign
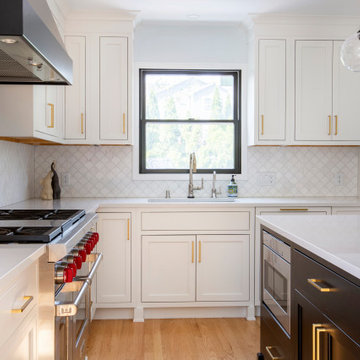
Beautiful white kitchen with an accented black hood and black island. A 48" Wolf range stands in the middle of this open-concept kitchen and is perfect for this family of 5.
Photos by VLG Photo

Diseño de cocina clásica renovada de tamaño medio con fregadero sobremueble, armarios con paneles empotrados, puertas de armario blancas, encimera de granito, salpicadero verde, salpicadero de azulejos de cerámica, electrodomésticos de acero inoxidable, suelo de madera clara, una isla, suelo beige y encimeras negras
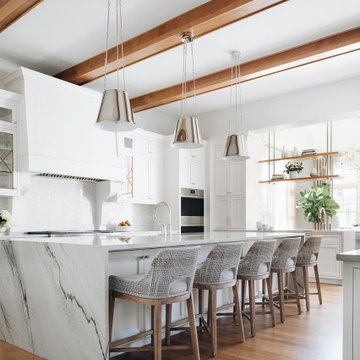
Modelo de cocina comedor clásica renovada grande con fregadero bajoencimera, armarios con rebordes decorativos, puertas de armario blancas, encimera de cuarzo compacto, salpicadero de azulejos de piedra, electrodomésticos con paneles, suelo de madera clara, dos o más islas, suelo marrón y encimeras blancas

Project Number: M1229
Design/Manufacturer/Installer: Marquis Fine Cabinetry
Collection: Milano
Finishes: Panna
Features: Under Cabinet Lighting, Adjustable Legs/Soft Close (Standard), Stainless Steel Toe-Kick
Cabinet/Drawer Extra Options: Trash Bay Pullout, LED Toe-Kick Lighting, Appliance Panels

Large center island, medium color flat-panel lower drawers, and campground green upper cabinets.
Imagen de cocina comedor vintage grande con fregadero bajoencimera, armarios con paneles lisos, puertas de armario verdes, encimera de madera, salpicadero beige, electrodomésticos de acero inoxidable, suelo de madera clara, una isla y encimeras beige
Imagen de cocina comedor vintage grande con fregadero bajoencimera, armarios con paneles lisos, puertas de armario verdes, encimera de madera, salpicadero beige, electrodomésticos de acero inoxidable, suelo de madera clara, una isla y encimeras beige

Oakstone Homes is Iowa's premier custom home & renovation company with 30+ years of experience. They build single-family and bi-attached homes in the Des Moines metro and surrounding communities. Oakstone Homes are a family-owned company that focuses on quality over quantity and we're obsessed with the details.
Featured here, our Ventura Seashell Oak floors throughout this Oastone Home IA.
Photography by Lauren Konrad Photography.

The existing U-shaped kitchen was tucked away in a small corner while the dining table was swimming in a room much too large for its size. The client’s needs and the architecture of the home made it apparent that the perfect design solution for the home was to swap the spaces.
The homeowners entertain frequently and wanted the new layout to accommodate a lot of counter seating, a bar/buffet for serving hors d’oeuvres, an island with prep sink, and all new appliances. They had a strong preference that the hood be a focal point and wanted to go beyond a typical white color scheme even though they wanted white cabinets.
While moving the kitchen to the dining space gave us a generous amount of real estate to work with, two of the exterior walls are occupied with full-height glass creating a challenge how best to fulfill their wish list. We used one available wall for the needed tall appliances, taking advantage of its height to create the hood as a focal point. We opted for both a peninsula and island instead of one large island in order to maximize the seating requirements and create a barrier when entertaining so guests do not flow directly into the work area of the kitchen. This also made it possible to add a second sink as requested. Lastly, the peninsula sets up a well-defined path to the new dining room without feeling like you are walking through the kitchen. We used the remaining fourth wall for the bar/buffet.
Black cabinetry adds strong contrast in several areas of the new kitchen. Wire mesh wall cabinet doors at the bar and gold accents on the hardware, light fixtures, faucets and furniture add further drama to the concept. The focal point is definitely the black hood, looking both dramatic and cohesive at the same time.

This goal of this studio condo remodel was to make the space feel like a high-end hotel suite. This condo is the client's city place - their home away from home and they wanted it to feel like a luxury escape. The walnut and white matte lacquer cabinets provide a crisp, yet warm and cozy feel in the space. The walnut bath vanity is a perfect contrast to the clean white walls and tile.

Diseño de cocina comedor tradicional renovada de tamaño medio con fregadero sobremueble, armarios estilo shaker, puertas de armario blancas, encimera de cuarcita, salpicadero blanco, salpicadero de azulejos de cerámica, electrodomésticos de acero inoxidable, suelo de madera clara, una isla, suelo marrón y encimeras grises
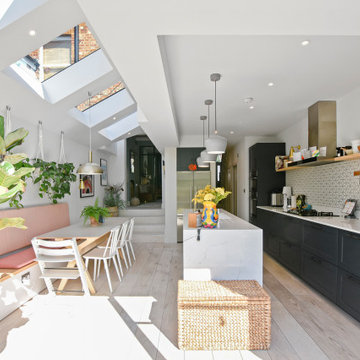
This open plan space is split into segments using the long and narrow kitchen island and the dining table. It is clear to see how each of these spaces can have different uses.

Ejemplo de cocina abovedada minimalista grande con fregadero sobremueble, puertas de armario de madera clara, encimera de cuarzo compacto, salpicadero blanco, salpicadero de mármol, electrodomésticos de acero inoxidable, suelo de madera clara, una isla, suelo marrón y encimeras blancas
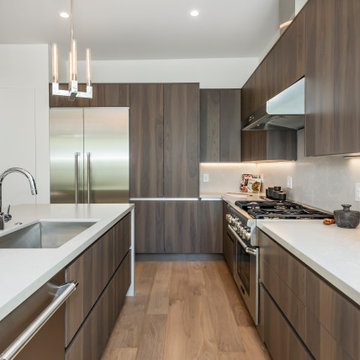
Bellmont Vero Contemporary Kitchen veneer door.
Imagen de cocina contemporánea de tamaño medio con fregadero bajoencimera, armarios con paneles lisos, puertas de armario de madera oscura, encimera de cuarzo compacto, salpicadero blanco, puertas de cuarzo sintético, electrodomésticos de acero inoxidable, suelo de madera clara, una isla, suelo beige y encimeras blancas
Imagen de cocina contemporánea de tamaño medio con fregadero bajoencimera, armarios con paneles lisos, puertas de armario de madera oscura, encimera de cuarzo compacto, salpicadero blanco, puertas de cuarzo sintético, electrodomésticos de acero inoxidable, suelo de madera clara, una isla, suelo beige y encimeras blancas
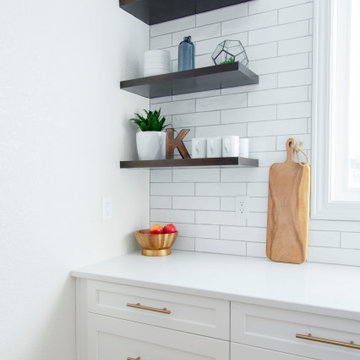
A Sussex family hired us as the design build remodel company to makeover this kitchen. This remodeling project had three main goals: improve storage, update the layout/style and enhance the functionality.
IMPROVE STORAGE
The original home builder put in very narrow cabinets. The small, narrow cabinets made it difficult for the homeowners to store items. They also said it was important to have a kitchen that works for their children. The new design incorporates an appliance cabinet and wide drawers for storing items. The kids have easy access to snack drawers and lower dish storage for plastic cups and plates. Also, we added two built-in cabinets in the dining room for more storage.
UPDATE THE LAYOUT & STYLE
While the area was large, it didn’t maximize the space or fit their contemporary style. They wanted plenty of counter prep space and enough room for friends and family to gather. We added a large wood island with seating – perfect for hosting parties and family dinners. The space is bright with white shaker cabinetry and subway tile backsplash. Warm touches include satin bronze light fixtures and hardware.
ENHANCE THE FUNCTIONALITY
This Sussex kitchen features a Galley Sink Workstation. Having a sink workstation facing the center of the room allows the homeowners to stay part of the conversation while preparing a meal or cleaning up. Sink workstations are one of the hottest kitchen trends.
HOMEOWNER REVIEW
“We recently completed our kitchen remodel with Kowalske and we can’t say enough good things about our experience. Not only was every member of the team amazing, the work that was done in our kitchen was very high quality. We have recommended Kowalske to all of our friends and plan to use them for our master bath remodel in the future!” – Nicole, homeowner (Houzz Review)
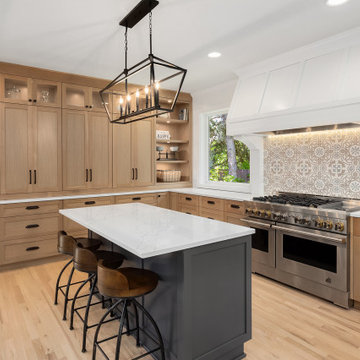
Foto de cocina campestre grande con fregadero sobremueble, armarios estilo shaker, puertas de armario de madera clara, encimera de cuarzo compacto, salpicadero blanco, salpicadero de azulejos de cemento, electrodomésticos de acero inoxidable, suelo de madera clara, dos o más islas y encimeras blancas
97.451 ideas para cocinas comedor con suelo de madera clara
4