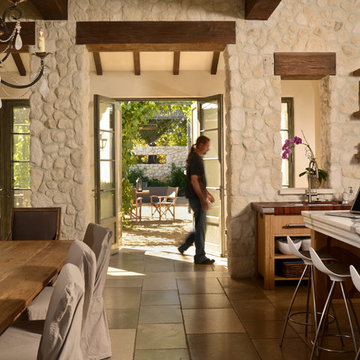33.234 ideas para cocinas comedor con puertas de armario de madera clara
Filtrar por
Presupuesto
Ordenar por:Popular hoy
161 - 180 de 33.234 fotos
Artículo 1 de 3
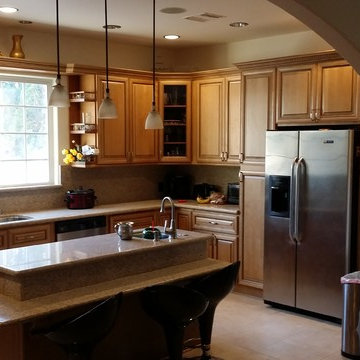
Foto de cocina mediterránea de tamaño medio con fregadero de doble seno, armarios con paneles con relieve, puertas de armario de madera clara, encimera de granito, salpicadero beige, electrodomésticos de acero inoxidable, suelo de baldosas de porcelana, una isla, salpicadero de losas de piedra, suelo beige y encimeras multicolor

Photos by Michael McNamara, Shooting LA
Modelo de cocina comedor vintage de tamaño medio con armarios con paneles lisos, puertas de armario de madera clara, encimera de cuarzo compacto, electrodomésticos de acero inoxidable, suelo de pizarra, fregadero de doble seno, salpicadero naranja y una isla
Modelo de cocina comedor vintage de tamaño medio con armarios con paneles lisos, puertas de armario de madera clara, encimera de cuarzo compacto, electrodomésticos de acero inoxidable, suelo de pizarra, fregadero de doble seno, salpicadero naranja y una isla

We completely remodeled an outdated, poorly designed kitchen that was separated from the rest of the house by a narrow doorway. We opened the wall to the dining room and framed it with an oak archway. We transformed the space with an open, timeless design that incorporates a counter-height eating and work area, cherry inset door shaker-style cabinets, increased counter work area made from Cambria quartz tops, and solid oak moldings that echo the style of the 1920's bungalow. Some of the original wood moldings were re-used to case the new energy efficient window.
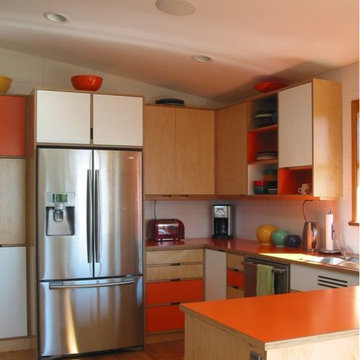
Kitchen cabinets by Kerf Design, Seattle WA. A skylight adds much-needed light in a kitchen that was originally dark and closed in. Mid-Century Modern Remodel, Seattle, WA. Belltown Design. Photography by Paula McHugh
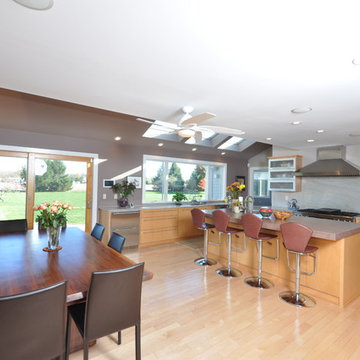
From design to construction implementation, this remodeling project will leave you amazed.Need your whole house remodeled? Look no further than this impressive project. An extraordinary blend of contemporary and classic design will leave your friends and family breathless as they step from one room to the other.
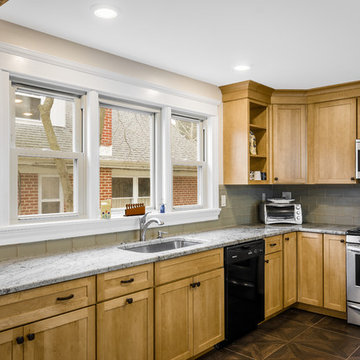
Scott Fredrick Photography
Ejemplo de cocina de estilo americano de tamaño medio con fregadero bajoencimera, armarios estilo shaker, puertas de armario de madera clara, encimera de granito, salpicadero de azulejos de vidrio, salpicadero verde, electrodomésticos negros, suelo de linóleo y península
Ejemplo de cocina de estilo americano de tamaño medio con fregadero bajoencimera, armarios estilo shaker, puertas de armario de madera clara, encimera de granito, salpicadero de azulejos de vidrio, salpicadero verde, electrodomésticos negros, suelo de linóleo y península
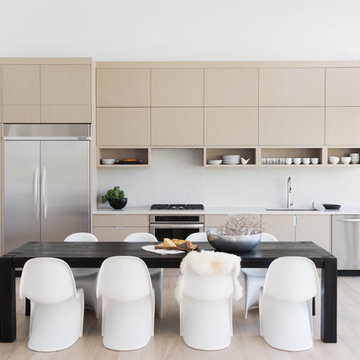
photo by Stephani Buchman
Modelo de cocina comedor lineal escandinava sin isla con fregadero bajoencimera, armarios con paneles lisos, puertas de armario de madera clara, salpicadero blanco, electrodomésticos de acero inoxidable, suelo de madera clara, encimera de cuarzo compacto y salpicadero de losas de piedra
Modelo de cocina comedor lineal escandinava sin isla con fregadero bajoencimera, armarios con paneles lisos, puertas de armario de madera clara, salpicadero blanco, electrodomésticos de acero inoxidable, suelo de madera clara, encimera de cuarzo compacto y salpicadero de losas de piedra

The Wolf range and matching stainless hood provides function and form.The stone and glass tile were arranged in a dynamic pattern and placement hand selected with the homeowner.
Horizontal quartersawn cherry Plato cabinetry adds the linear flow needed for this mid century kitchen.
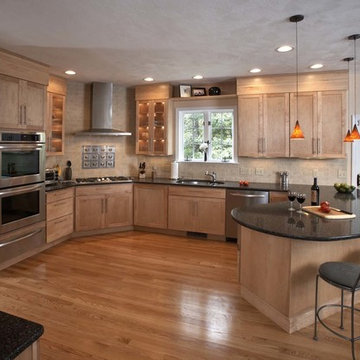
Harvey Remodeling LLC; Showplace Wood Products
Ejemplo de cocina actual grande con fregadero bajoencimera, armarios estilo shaker, puertas de armario de madera clara, encimera de cuarzo compacto, salpicadero beige, salpicadero de azulejos tipo metro, electrodomésticos de acero inoxidable, suelo de madera clara y península
Ejemplo de cocina actual grande con fregadero bajoencimera, armarios estilo shaker, puertas de armario de madera clara, encimera de cuarzo compacto, salpicadero beige, salpicadero de azulejos tipo metro, electrodomésticos de acero inoxidable, suelo de madera clara y península

Open Kitchen with expansive views to open meadow below home. 3 level Island with multiple areas for storage and baking center. Counters are Fireslate and Granite.
David Patterson Photography
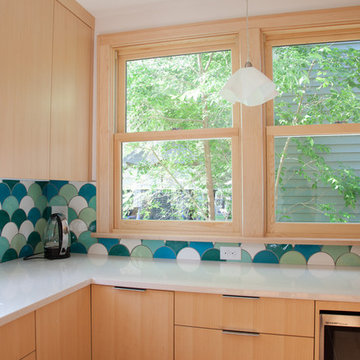
This very modern kitchen features our Large Moroccan Fish Scales in one of our most popular color blends. Set against white countertops and very light cabinets, the tile definitely takes center stage with its oceanic hues.
Large Moroccan Fish Scales - 1015E Caribbean Blue, 12W Blue Bell, 216 Sea Glass, 1017E Sea Mist, 11 Deco White
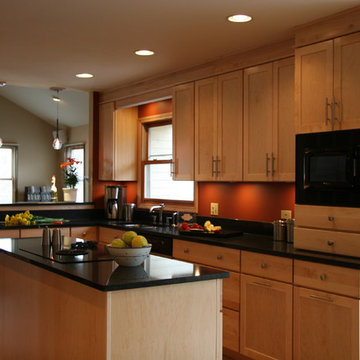
Removing the wall where the peninsula now resides made all the difference in this kitchen, allowing light to pour in from the family room and creating an open flow between the main entertaining area, the kitchen, and the eating area on the other side. Building in the refrigerator sandwiched neatly between the pantry and oven area made for a handsome wall, and eliminating a cluttered desk for a beautiful buffet made for one happy homeowner. A tiny bar around the corner also got a face-lift to match the smart new kitchen. Preparing food for the family is now a snap in this smart new kitchen that didn't break the bank.

Stacy Zarin Goldberg
Imagen de cocina comedor contemporánea de tamaño medio con armarios con paneles lisos, puertas de armario de madera clara, salpicadero metalizado, salpicadero de metal, fregadero bajoencimera, electrodomésticos de acero inoxidable, suelo de madera oscura, península y suelo marrón
Imagen de cocina comedor contemporánea de tamaño medio con armarios con paneles lisos, puertas de armario de madera clara, salpicadero metalizado, salpicadero de metal, fregadero bajoencimera, electrodomésticos de acero inoxidable, suelo de madera oscura, península y suelo marrón
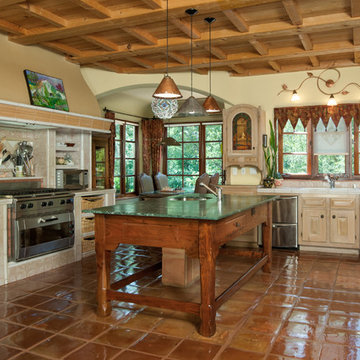
Modelo de cocina mediterránea con armarios con paneles con relieve, puertas de armario de madera clara, salpicadero beige, electrodomésticos de acero inoxidable y suelo de baldosas de terracota

CCI Renovations/North Vancouver/Photos - Ema Peter
Featured on the cover of the June/July 2012 issue of Homes and Living magazine this interpretation of mid century modern architecture wow's you from every angle. The name of the home was coined "L'Orange" from the homeowners love of the colour orange and the ingenious ways it has been integrated into the design.
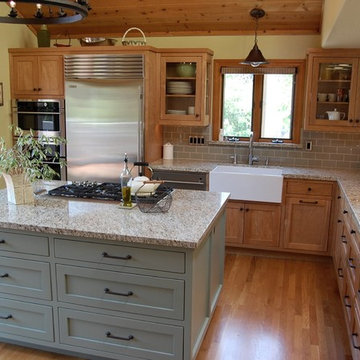
Diseño de cocina de estilo de casa de campo de tamaño medio con fregadero sobremueble, armarios estilo shaker, puertas de armario de madera clara, encimera de granito, salpicadero verde, salpicadero de azulejos tipo metro, electrodomésticos de acero inoxidable, suelo de madera clara y una isla
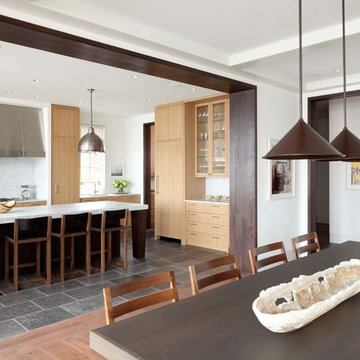
Custom dining table with Troscan chairs and Ironworks International Pendant over onyx bowl from Holly Hunt.
Foto de cocina comedor tradicional renovada con armarios con paneles lisos, puertas de armario de madera clara, salpicadero blanco, salpicadero de azulejos de piedra y electrodomésticos con paneles
Foto de cocina comedor tradicional renovada con armarios con paneles lisos, puertas de armario de madera clara, salpicadero blanco, salpicadero de azulejos de piedra y electrodomésticos con paneles
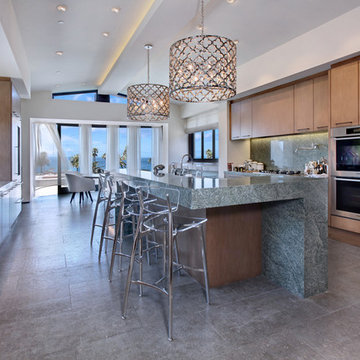
Custom Kitchen with acrylic designed bar stools, Jeri Kogel
Modelo de cocina comedor costera grande con electrodomésticos de acero inoxidable, puertas de armario de madera clara, salpicadero verde, una isla y barras de cocina
Modelo de cocina comedor costera grande con electrodomésticos de acero inoxidable, puertas de armario de madera clara, salpicadero verde, una isla y barras de cocina
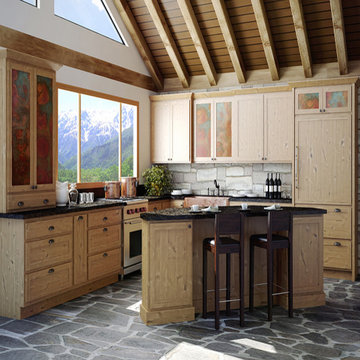
Shaker Rustic Alder, Whitewash finish. Granite tops,
Main Line Kitchen Design specializes in creative design solutions for kitchens in every style. Working with our designers our customers create beautiful kitchens that will be stand the test of time.
33.234 ideas para cocinas comedor con puertas de armario de madera clara
9
