33.224 ideas para cocinas comedor con puertas de armario de madera clara
Filtrar por
Presupuesto
Ordenar por:Popular hoy
1 - 20 de 33.224 fotos

Step into a kitchen that exudes both modern sophistication and inviting warmth. The space is anchored by a stunning natural quartzite countertop, its veined patterns reminiscent of a sun-drenched landscape. The countertop stretches across the kitchen, gracing both the perimeter cabinetry and the curved island, its gentle curves adding a touch of dynamism to the layout.
White oak cabinetry provides a grounding contrast to the cool quartzite. The rich, natural grain of the wood, paired with a crisp white paint, create a sense of airiness and visual lightness. This interplay of textures and tones adds depth and dimension to the space.
Breaking away from the traditional rectilinear lines, the island features curved panels that echo the countertop's gentle sweep. This unexpected detail adds a touch of whimsy and softens the overall aesthetic. The warm vinyl flooring complements the wood cabinetry, creating a sense of continuity underfoot.

Photos by Whitney Kamman
Foto de cocina comedor rural grande con puertas de armario de madera clara, una isla, fregadero bajoencimera, armarios estilo shaker, electrodomésticos de acero inoxidable, suelo beige, encimera de cuarcita y suelo de madera en tonos medios
Foto de cocina comedor rural grande con puertas de armario de madera clara, una isla, fregadero bajoencimera, armarios estilo shaker, electrodomésticos de acero inoxidable, suelo beige, encimera de cuarcita y suelo de madera en tonos medios

Modelo de cocina clásica renovada de tamaño medio con fregadero bajoencimera, armarios con paneles empotrados, puertas de armario de madera clara, encimera de mármol, salpicadero blanco, salpicadero de losas de piedra, electrodomésticos con paneles, suelo de madera clara, una isla, suelo beige y encimeras blancas

TRANSITIONAL KITCHEN
Foto de cocina comedor clásica renovada extra grande con fregadero sobremueble, armarios con rebordes decorativos, puertas de armario de madera clara, encimera de piedra caliza, salpicadero marrón, salpicadero de azulejos de piedra, electrodomésticos de acero inoxidable, suelo de madera en tonos medios y una isla
Foto de cocina comedor clásica renovada extra grande con fregadero sobremueble, armarios con rebordes decorativos, puertas de armario de madera clara, encimera de piedra caliza, salpicadero marrón, salpicadero de azulejos de piedra, electrodomésticos de acero inoxidable, suelo de madera en tonos medios y una isla

Location: Port Townsend, Washington.
Photography by Dale Lang
Ejemplo de cocina tradicional renovada de tamaño medio con armarios estilo shaker, puertas de armario de madera clara, salpicadero blanco, salpicadero de azulejos tipo metro, electrodomésticos de acero inoxidable, suelo de bambú, fregadero de doble seno, encimera de acrílico, una isla y suelo marrón
Ejemplo de cocina tradicional renovada de tamaño medio con armarios estilo shaker, puertas de armario de madera clara, salpicadero blanco, salpicadero de azulejos tipo metro, electrodomésticos de acero inoxidable, suelo de bambú, fregadero de doble seno, encimera de acrílico, una isla y suelo marrón

Modelo de cocina de estilo de casa de campo grande con fregadero sobremueble, armarios estilo shaker, puertas de armario de madera clara, encimera de cuarzo compacto, salpicadero blanco, salpicadero de azulejos de cemento, electrodomésticos de acero inoxidable, suelo de madera clara, dos o más islas y encimeras blancas

Ejemplo de cocina comedor lineal contemporánea de tamaño medio con fregadero encastrado, armarios con paneles lisos, puertas de armario de madera clara, encimera de acrílico, salpicadero verde, salpicadero de mármol, electrodomésticos con paneles, suelo de linóleo, una isla, suelo gris y encimeras grises

Ejemplo de cocina comedor costera con fregadero sobremueble, puertas de armario de madera clara, encimera de mármol, electrodomésticos de acero inoxidable, suelo de baldosas de cerámica, suelo gris, salpicadero de mármol y una isla

Modelo de cocina tradicional renovada pequeña sin isla con fregadero bajoencimera, armarios con paneles lisos, puertas de armario de madera clara, encimera de cuarzo compacto, salpicadero blanco, salpicadero de mármol, electrodomésticos de acero inoxidable, suelo de baldosas de cerámica, suelo negro y encimeras grises
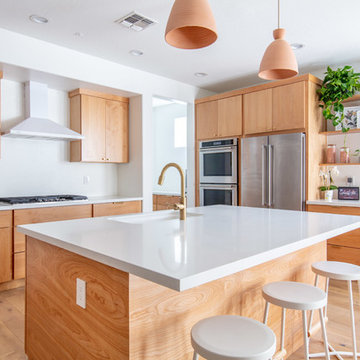
Shane Baker
Modelo de cocina retro de tamaño medio con fregadero bajoencimera, armarios con paneles lisos, puertas de armario de madera clara, encimera de cuarzo compacto, salpicadero blanco, electrodomésticos de acero inoxidable, suelo de madera clara, una isla, suelo marrón y encimeras blancas
Modelo de cocina retro de tamaño medio con fregadero bajoencimera, armarios con paneles lisos, puertas de armario de madera clara, encimera de cuarzo compacto, salpicadero blanco, electrodomésticos de acero inoxidable, suelo de madera clara, una isla, suelo marrón y encimeras blancas

Perched above the beautiful Delaware River in the historic village of New Hope, Bucks County, Pennsylvania sits this magnificent custom home designed by OMNIA Group Architects. According to Partner, Brian Mann,"This riverside property required a nuanced approach so that it could at once be both a part of this eclectic village streetscape and take advantage of the spectacular waterfront setting." Further complicating the study, the lot was narrow, it resides in the floodplain and the program required the Master Suite to be on the main level. To meet these demands, OMNIA dispensed with conventional historicist styles and created an open plan blended with traditional forms punctuated by vast rows of glass windows and doors to bring in the panoramic views of Lambertville, the bridge, the wooded opposite bank and the river. Mann adds, "Because I too live along the river, I have a special respect for its ever changing beauty - and I appreciate that riverfront structures have a responsibility to enhance the views from those on the water." Hence the riverside facade is as beautiful as the street facade. A sweeping front porch integrates the entry with the vibrant pedestrian streetscape. Low garden walls enclose a beautifully landscaped courtyard defining private space without turning its back on the street. Once inside, the natural setting explodes into view across the back of each of the main living spaces. For a home with so few walls, spaces feel surprisingly intimate and well defined. The foyer is elegant and features a free flowing curved stair that rises in a turret like enclosure dotted with windows that follow the ascending stairs like a sculpture. "Using changes in ceiling height, finish materials and lighting, we were able to define spaces without boxing spaces in" says Mann adding, "the dynamic horizontality of the river is echoed along the axis of the living space; the natural movement from kitchen to dining to living rooms following the current of the river." Service elements are concentrated along the front to create a visual and noise barrier from the street and buttress a calm hall that leads to the Master Suite. The master bedroom shares the views of the river, while the bath and closet program are set up for pure luxuriating. The second floor features a common loft area with a large balcony overlooking the water. Two children's suites flank the loft - each with their own exquisitely crafted baths and closets. Continuing the balance between street and river, an open air bell-tower sits above the entry porch to bring life and light to the street. Outdoor living was part of the program from the start. A covered porch with outdoor kitchen and dining and lounge area and a fireplace brings 3-season living to the river. And a lovely curved patio lounge surrounded by grand landscaping by LDG finishes the experience. OMNIA was able to bring their design talents to the finish materials too including cabinetry, lighting, fixtures, colors and furniture.
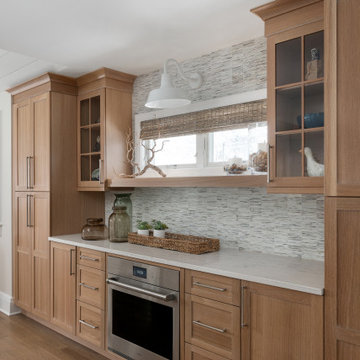
This Westfield, NJ kitchen renovation features Plain & Fancy custom cabinets in white and rift cut white oak. White quartz countertops and brushed satin nickel complete the look. The wood bar features open shelving and glass cabinets.

Pivot and slide opening window seat
Foto de cocina comedor lineal contemporánea de tamaño medio con fregadero integrado, armarios con paneles lisos, puertas de armario de madera clara, encimera de terrazo, salpicadero rosa, salpicadero de azulejos de cerámica, electrodomésticos negros, suelo de linóleo, una isla, suelo gris, encimeras blancas y vigas vistas
Foto de cocina comedor lineal contemporánea de tamaño medio con fregadero integrado, armarios con paneles lisos, puertas de armario de madera clara, encimera de terrazo, salpicadero rosa, salpicadero de azulejos de cerámica, electrodomésticos negros, suelo de linóleo, una isla, suelo gris, encimeras blancas y vigas vistas
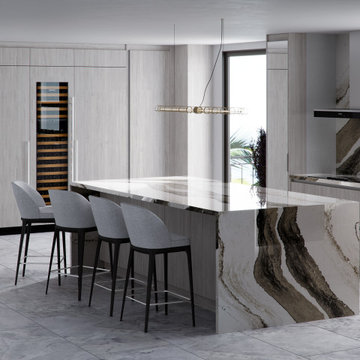
Imagen de cocina minimalista grande con fregadero bajoencimera, armarios con paneles lisos, puertas de armario de madera clara, encimera de cuarcita, salpicadero beige, una isla, suelo gris y encimeras beige
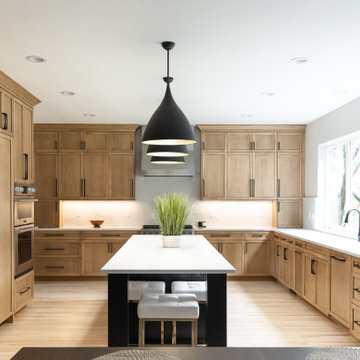
Gorgeous kitchen renovation featuring elegant maple shaker cabinets. Abundant unique features, such as concealed refrigerator and dishwasher panels, a convenient pull-out pantry, and discreetly integrated kitchen appliances. The spacious layout boasts a massive picture window with a view of the backyard.

Natural maple cabinets from Crystal Cabinetry and Steel Grey suede granite countertops make a statement and frame the views of the trees and lake. Removing a wall made a huge difference to open up the space and maximize the view. Featuring Adura Flex LVP flooring throughout, GE Cafe Series black stainless appliances, cooktop with pop-up vent, Blanco sinks, a built-in coffee bar, and clever storage in this stunning kitchen.
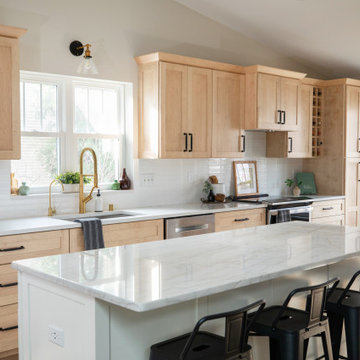
Kitchen remodel.
Modelo de cocina contemporánea de tamaño medio con fregadero encastrado, armarios estilo shaker, puertas de armario de madera clara, encimera de cuarzo compacto, salpicadero blanco, salpicadero de azulejos de cerámica, electrodomésticos de acero inoxidable, suelo de madera clara, una isla, suelo marrón y encimeras blancas
Modelo de cocina contemporánea de tamaño medio con fregadero encastrado, armarios estilo shaker, puertas de armario de madera clara, encimera de cuarzo compacto, salpicadero blanco, salpicadero de azulejos de cerámica, electrodomésticos de acero inoxidable, suelo de madera clara, una isla, suelo marrón y encimeras blancas

Diseño de cocina moderna pequeña con fregadero bajoencimera, armarios con paneles lisos, puertas de armario de madera clara, encimera de cuarcita, salpicadero blanco, suelo de madera clara, encimeras blancas y península

The kitchen finds its greatest expression in the island. Its spaciousness makes it appear majestic, and the overhanging top emphasises its architectural strength. The thick Dekton® top accommodates the integrated sink and Pitt Fire burners, and ends with the breakfast bar. The large tubular hood in painted steel corresponds exactly to the burners and emphasises the vertical lines of the ceiling.
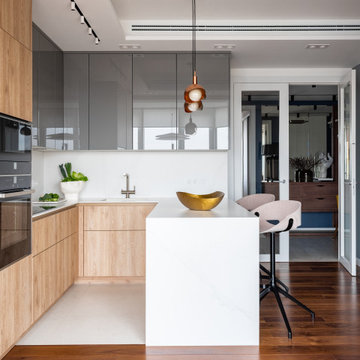
Imagen de cocina blanca y madera actual de tamaño medio con fregadero bajoencimera, armarios con paneles lisos, puertas de armario de madera clara, salpicadero blanco, una isla y encimeras blancas
33.224 ideas para cocinas comedor con puertas de armario de madera clara
1