33.233 ideas para cocinas comedor con puertas de armario de madera clara
Filtrar por
Presupuesto
Ordenar por:Popular hoy
141 - 160 de 33.233 fotos
Artículo 1 de 3

by CHENG Design, San Francisco Bay Area | Modern kitchen with warm palette through color and materials: wood, concrete island, custom copper hood, concrete countertops, bamboo cabinetry, hardwood floors |
Photo by Matthew Millman
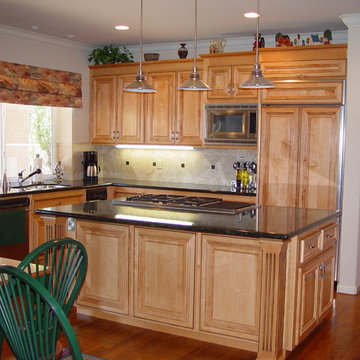
Ejemplo de cocina tradicional renovada de tamaño medio con fregadero bajoencimera, armarios con paneles con relieve, puertas de armario de madera clara, encimera de granito, salpicadero multicolor, salpicadero de azulejos de porcelana, electrodomésticos con paneles, suelo de madera en tonos medios, una isla, suelo marrón y encimeras negras

940sf interior and exterior remodel of the rear unit of a duplex. By reorganizing on-site parking and re-positioning openings a greater sense of privacy was created for both units. In addition it provided a new entryway for the rear unit. A modified first floor layout improves natural daylight and connections to new outdoor patios.
(c) Eric Staudenmaier
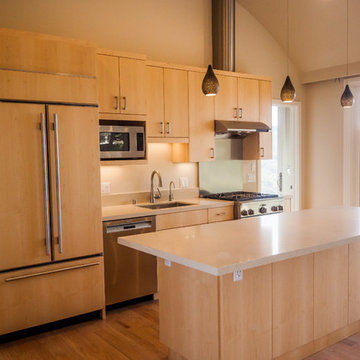
Capture.Create Photography
Imagen de cocina comedor lineal actual pequeña con fregadero bajoencimera, armarios con paneles lisos, puertas de armario de madera clara, encimera de cuarzo compacto, salpicadero beige, salpicadero de losas de piedra, electrodomésticos de acero inoxidable, suelo de madera clara y una isla
Imagen de cocina comedor lineal actual pequeña con fregadero bajoencimera, armarios con paneles lisos, puertas de armario de madera clara, encimera de cuarzo compacto, salpicadero beige, salpicadero de losas de piedra, electrodomésticos de acero inoxidable, suelo de madera clara y una isla
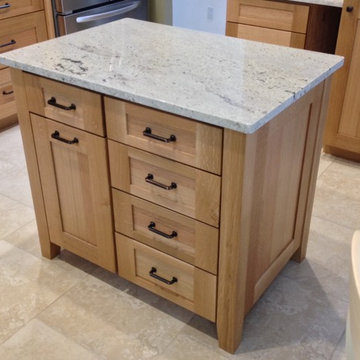
DeWils Cabintery,
Mission style legs and recessed toe kicks elevated a simple island to furniture.
Out dated laminate cabinets and not enough storage were the driver for the kitchen intervention. Natural quarter sawn oak cabinets and a furniture style island made an incredible difference in the use and feel of this kitchen.

Photo by Mark Karrer
DutchMade, Inc. Cabinetry was provided by Modern Kitchen Design. The homeowner supplied all other materials.
Ejemplo de cocina ecléctica grande con una isla, armarios con paneles empotrados, puertas de armario de madera clara, encimera de granito, salpicadero negro, salpicadero de azulejos de piedra, electrodomésticos de acero inoxidable, fregadero bajoencimera y suelo de pizarra
Ejemplo de cocina ecléctica grande con una isla, armarios con paneles empotrados, puertas de armario de madera clara, encimera de granito, salpicadero negro, salpicadero de azulejos de piedra, electrodomésticos de acero inoxidable, fregadero bajoencimera y suelo de pizarra
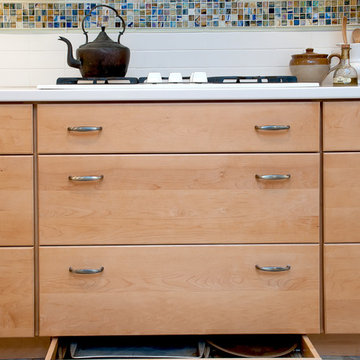
From outdated to transitional, we replaced old knotty pine cabinets and original appliances with new and simpler lined cabinetry and appliances. CairnsCraft worked with Anne Kellett who designed this universal design kitchen with pull out spice rack, toe kick storage drawer for flat items, drawer under cook-top which is ideal for utensils.
General Contractor: CairnsCraft Design & Remodel
Designer: Anne Kellett
Photographer: Patricia Bean

Kodiak Greenwood
Imagen de cocina mediterránea de tamaño medio con fregadero bajoencimera, armarios estilo shaker, puertas de armario de madera clara, encimera de madera, salpicadero beige, salpicadero de losas de piedra, electrodomésticos de acero inoxidable, una isla y suelo de baldosas de terracota
Imagen de cocina mediterránea de tamaño medio con fregadero bajoencimera, armarios estilo shaker, puertas de armario de madera clara, encimera de madera, salpicadero beige, salpicadero de losas de piedra, electrodomésticos de acero inoxidable, una isla y suelo de baldosas de terracota
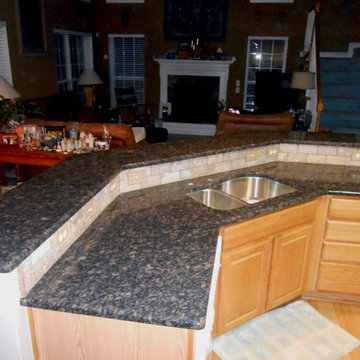
Blue Sapphire Granite installed on light wood cabinets. The granite was fabricated with a half inch bevel edge. Backsplash is designed with 3x6 Walnut Travertine and accented with Amber tea linear glass tiles. We included the 30/70 stainless steel sink and the Wellington faucet with soap dispenser.
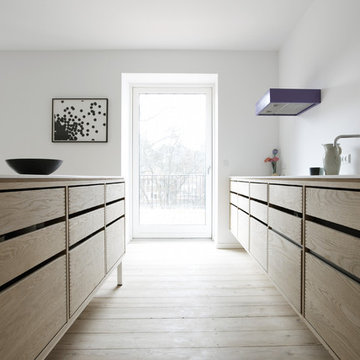
Modelo de cocina comedor minimalista con fregadero bajoencimera, puertas de armario de madera clara, encimera de acrílico, salpicadero blanco y electrodomésticos de acero inoxidable
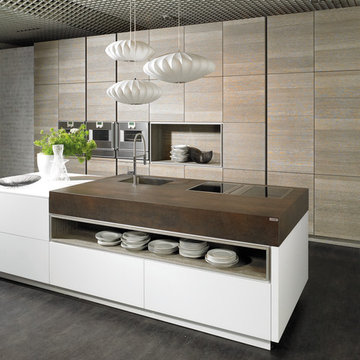
Wall cabinet facings, recessed shelf, brown counter top, and flooring all done in Neolith porcelain.
Foto de cocina comedor actual con fregadero bajoencimera, puertas de armario de madera clara y electrodomésticos de acero inoxidable
Foto de cocina comedor actual con fregadero bajoencimera, puertas de armario de madera clara y electrodomésticos de acero inoxidable
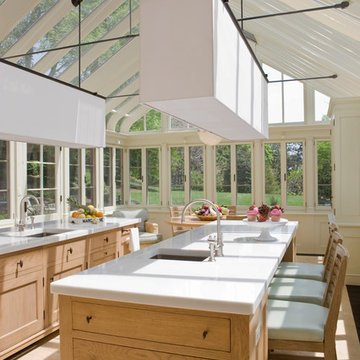
Gordon Beall photographer
Foto de cocina comedor tradicional renovada con fregadero bajoencimera, armarios con paneles lisos, puertas de armario de madera clara, encimera de mármol y electrodomésticos de acero inoxidable
Foto de cocina comedor tradicional renovada con fregadero bajoencimera, armarios con paneles lisos, puertas de armario de madera clara, encimera de mármol y electrodomésticos de acero inoxidable
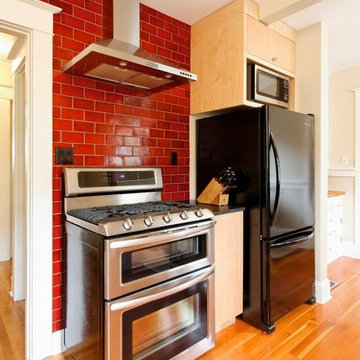
Campari-red tile adds a dash of boldness to the kitchen.
Photo: Matt Niebuhr
Ejemplo de cocina minimalista con electrodomésticos negros, encimera de granito, salpicadero de azulejos de cerámica, armarios con paneles lisos, puertas de armario de madera clara y salpicadero rojo
Ejemplo de cocina minimalista con electrodomésticos negros, encimera de granito, salpicadero de azulejos de cerámica, armarios con paneles lisos, puertas de armario de madera clara y salpicadero rojo
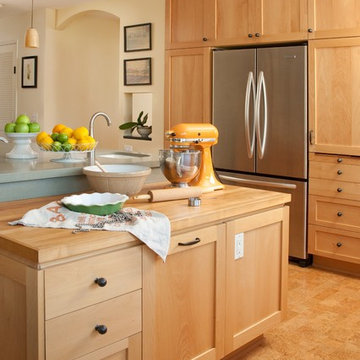
Photos by Lepere Studio
Ejemplo de cocina rectangular tradicional grande con electrodomésticos de acero inoxidable, puertas de armario de madera clara y una isla
Ejemplo de cocina rectangular tradicional grande con electrodomésticos de acero inoxidable, puertas de armario de madera clara y una isla
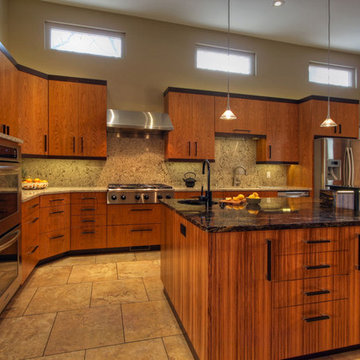
An ultra-modern modern ranch home in St. Louis County, MO was built in 1958 but had a 1980s kitchen. The homeowners wanted a more functional kitchen that better fit the vintage of their home, and would embrace their indoor/outdoor lifestyle centered around the pool.
A portion of the kitchen’s exterior wall was removed for an addition between the kitchen and family room, creating a vestibule that brings in light and views to the pool. It also made room for a powder room that also serves as a changing room. The kitchen is all about precise function for cooking and entertaining, tailored exactly to the family’s needs while respecting the mid-century modern architecture of the home.
Photos by Toby Weiss @ Mosby Building Arts.

This three story loft development was the harbinger of the
revitalization movement in Downtown Phoenix. With a versatile
layout and industrial finishes, Studio D’s design softened
the space while retaining the commercial essence of the loft.
The design focused primarily on furniture and fixtures with some material selections.
Targeting a high end aesthetic, the design lead was able to
value engineer the budget by mixing custom designed pieces
with retail pieces, concentrating the effort on high impact areas.
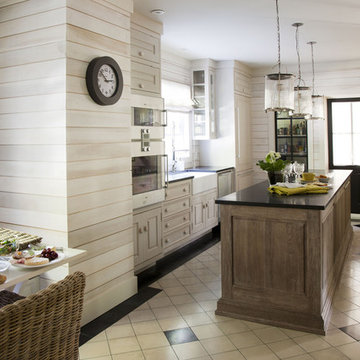
The old fashioned charm of this kitchen blends well with its modern and high-tech appliances.
Ejemplo de cocina comedor actual con fregadero sobremueble, armarios con paneles con relieve, puertas de armario de madera clara y electrodomésticos con paneles
Ejemplo de cocina comedor actual con fregadero sobremueble, armarios con paneles con relieve, puertas de armario de madera clara y electrodomésticos con paneles
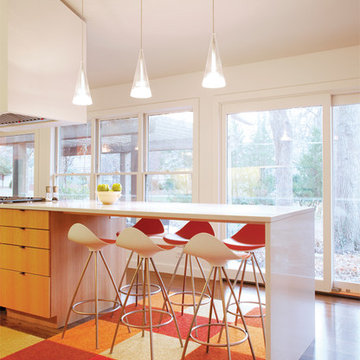
Ranch Lite is the second iteration of Hufft Projects’ renovation of a mid-century Ranch style house. Much like its predecessor, Modern with Ranch, Ranch Lite makes strong moves to open up and liberate a once compartmentalized interior.
The clients had an interest in central space in the home where all the functions could intermix. This was accomplished by demolishing the walls which created the once formal family room, living room, and kitchen. The result is an expansive and colorful interior.
As a focal point, a continuous band of custom casework anchors the center of the space. It serves to function as a bar, it houses kitchen cabinets, various storage needs and contains the living space’s entertainment center.

Hickory wood cabinetry, reclaimed Walnut counter and light fixtures from Spain create an aspiring chef's dream kitchen.
Tom Bonner Photography
Modelo de cocina retro de tamaño medio con armarios con paneles lisos, puertas de armario de madera clara, salpicadero amarillo, electrodomésticos de acero inoxidable, fregadero bajoencimera, encimera de acrílico, salpicadero de azulejos en listel, suelo de madera oscura y una isla
Modelo de cocina retro de tamaño medio con armarios con paneles lisos, puertas de armario de madera clara, salpicadero amarillo, electrodomésticos de acero inoxidable, fregadero bajoencimera, encimera de acrílico, salpicadero de azulejos en listel, suelo de madera oscura y una isla
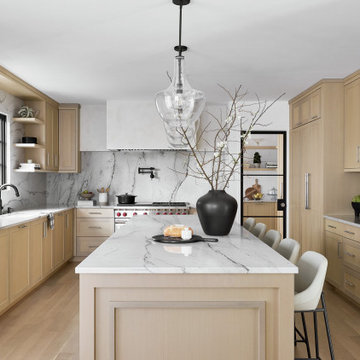
Devon Grace Interiors designed a modern kitchen and pantry for a home renovation in Wilmette, IL. DGI carried in a mix of luxurious and natural materials including custom white oak cabinets, quartzite countertops, and a plaster hood. The result is a warm and inviting kitchen with a modern and minimal look.
33.233 ideas para cocinas comedor con puertas de armario de madera clara
8