753 ideas para cocinas comedor con encimera de vidrio reciclado
Filtrar por
Presupuesto
Ordenar por:Popular hoy
81 - 100 de 753 fotos
Artículo 1 de 3
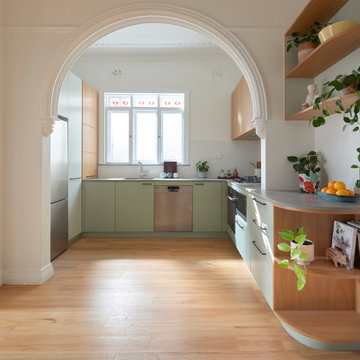
Jed and Renee had been living in their first home together for a little over one year until the arrival of their first born child. They had been putting up with their 1990’s era kitchen but quickly realised it wasn’t up to scratch with the new demands for space and functionality that a child brings.
Jed and Renee’s old kitchen was dark and imposing, lacked bench space and wasted space with inaccessible cupboards on all walls. After experimenting with a few layouts in our CAD program, our solution was to dedicate one wall for tall and deep storage, then on the adjacent and opposite walls create a long wrap-around bench with base level storage below. The bench intersects a dividing wall with an archway into the dining room, nabbing more precious surface space while ensuring the dining walkway is not hindered by rounding off the end corner.
Smart storage such as a Kessebohmer pull-out pantry unit, blind corner baskets and a slide-out appliance shelf accessed by a lift-up door make the most of every nook of this kitchen. Top cupboards housing the rangehood also intersect the kitchen’s dividing wall and continue as open display shelving in the dining room for extra storage and visual balance. Simple black ‘D’ handles are a stylish, functional and affordable hardware choice, as is the grey Bettastone benchtop made from recycled glass.
Jed and Renee loved the colour and grain of Blackbutt timber but realised that too much timber could be overbearing as it was in their old kitchen. Our solution was to create a mix of hand-painted light green doors to break up and provide contrast against the Blackbutt veneer panels. The result is a light and airy kitchen that opens up the room and invites you inward.
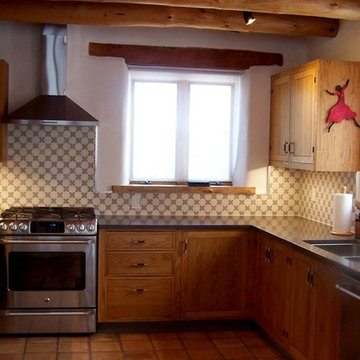
Earthen Touch Natural Builders, LLC
Diseño de cocina clásica de tamaño medio sin isla con fregadero bajoencimera, armarios con paneles lisos, puertas de armario de madera oscura, encimera de vidrio reciclado, salpicadero multicolor, salpicadero de azulejos de cemento, electrodomésticos de acero inoxidable y suelo de baldosas de terracota
Diseño de cocina clásica de tamaño medio sin isla con fregadero bajoencimera, armarios con paneles lisos, puertas de armario de madera oscura, encimera de vidrio reciclado, salpicadero multicolor, salpicadero de azulejos de cemento, electrodomésticos de acero inoxidable y suelo de baldosas de terracota

Green Home Remodel – Clean and Green on a Budget – with Flair
The dining room addition also served as a family room space and has easy access to the updated kitchen.
Today many families with young children put health and safety first among their priorities for their homes. Young families are often on a budget as well, and need to save in important areas such as energy costs by creating more efficient homes. In this major kitchen remodel and addition project, environmentally sustainable solutions were on top of the wish list producing a wonderfully remodeled home that is clean and green, coming in on time and on budget.
‘g’ Green Design Center was the first and only stop when the homeowners of this mid-sized Cape-style home were looking for assistance. They had a rough idea of the layout they were hoping to create and came to ‘g’ for design and materials. Nicole Goldman, of ‘g’ did the space planning and kitchen design, and worked with Greg Delory of Greg DeLory Home Design for the exterior architectural design and structural design components. All the finishes were selected with ‘g’ and the homeowners. All are sustainable, non-toxic and in the case of the insulation, extremely energy efficient.
Beginning in the kitchen, the separating wall between the old kitchen and hallway was removed, creating a large open living space for the family. The existing oak cabinetry was removed and new, plywood and solid wood cabinetry from Canyon Creek, with no-added urea formaldehyde (NAUF) in the glues or finishes was installed. Existing strand woven bamboo which had been recently installed in the adjacent living room, was extended into the new kitchen space, and the new addition that was designed to hold a new dining room, mudroom, and covered porch entry. The same wood was installed in the master bedroom upstairs, creating consistency throughout the home and bringing a serene look throughout.
The kitchen cabinetry is in an Alder wood with a natural finish. The countertops are Eco By Cosentino; A Cradle to Cradle manufactured materials of recycled (75%) glass, with natural stone, quartz, resin and pigments, that is a maintenance-free durable product with inherent anti-bacterial qualities.
In the first floor bathroom, all recycled-content tiling was utilized from the shower surround, to the flooring, and the same eco-friendly cabinetry and counter surfaces were installed. The similarity of materials from one room creates a cohesive look to the home, and aided in budgetary and scheduling issues throughout the project.
Throughout the project UltraTouch insulation was installed following an initial energy audit that availed the homeowners of about $1,500 in rebate funds to implement energy improvements. Whenever ‘g’ Green Design Center begins a project such as a remodel or addition, the first step is to understand the energy situation in the home and integrate the recommended improvements into the project as a whole.
Also used throughout were the AFM Safecoat Zero VOC paints which have no fumes, or off gassing and allowed the family to remain in the home during construction and painting without concern for exposure to fumes.
Dan Cutrona Photography
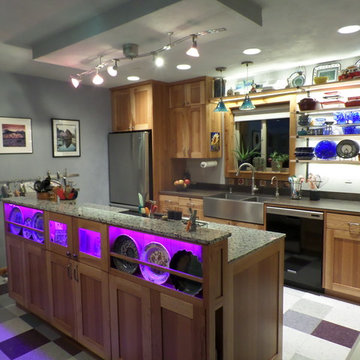
Ejemplo de cocina comedor de estilo americano de tamaño medio con fregadero sobremueble, armarios estilo shaker, puertas de armario de madera oscura, encimera de vidrio reciclado, salpicadero verde, electrodomésticos de acero inoxidable y una isla
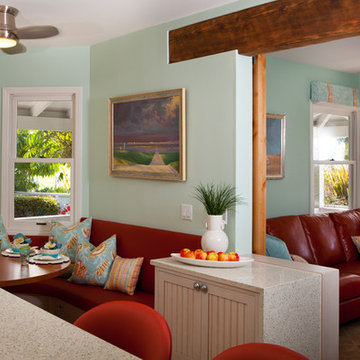
Foto de cocina tropical de tamaño medio con fregadero bajoencimera, armarios con paneles empotrados, puertas de armario blancas, encimera de vidrio reciclado, salpicadero gris, electrodomésticos de acero inoxidable, suelo de piedra caliza y una isla
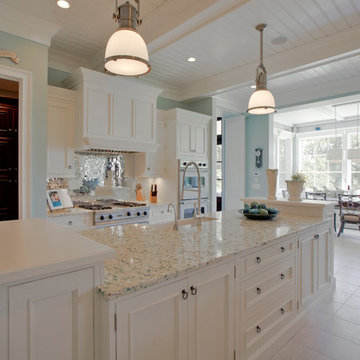
Foto de cocina comedor lineal clásica de tamaño medio con fregadero sobremueble, armarios con paneles empotrados, puertas de armario blancas, encimera de vidrio reciclado, electrodomésticos de acero inoxidable, salpicadero metalizado, salpicadero con efecto espejo y suelo de baldosas de cerámica
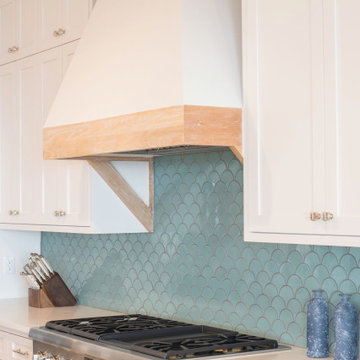
Foto de cocina marinera grande con fregadero encastrado, puertas de armario blancas, encimera de vidrio reciclado, salpicadero azul, salpicadero con mosaicos de azulejos, electrodomésticos de acero inoxidable, dos o más islas y encimeras multicolor
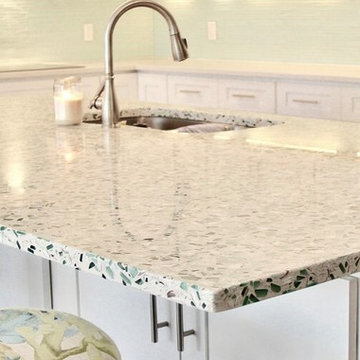
The coastal theme of this Vero Beach, FL kitchen design makes use of the recycled architectural glass, oyster shells and white marble chips in the Vetrazzo Emerald Coast countertops, skillfully fabricated and installed by Abbate Tile & Marble. A cool green glass backsplash plays off the countertops as well for a perfect beachy decor.
Photo Credit: Abbate Tile & Marble
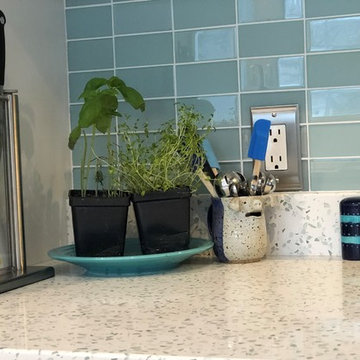
Countertops: Element 1 1/4" polished Curava Recycled Glass Surfaces with a 4" x 1 1/4" backsplash
Supplied by Quality Tile Co., Inc.:
Tile: AKDO Stacked 2″ x 4″ Icelandic Blue (Clear & Frosted) and Modern Liner Icelandic Blue (Clear)
Sink: Serenity 3218 16 Gauge
Faucet: Blanco America 441405 Polished Chrome
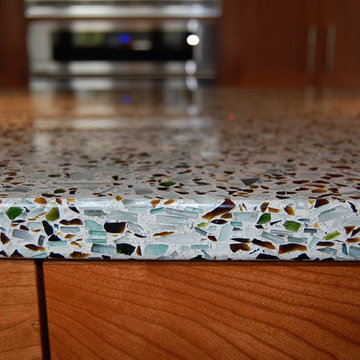
Ejemplo de cocina actual grande con fregadero sobremueble, armarios con paneles empotrados, puertas de armario de madera oscura, encimera de vidrio reciclado, electrodomésticos de acero inoxidable, suelo de madera en tonos medios y una isla
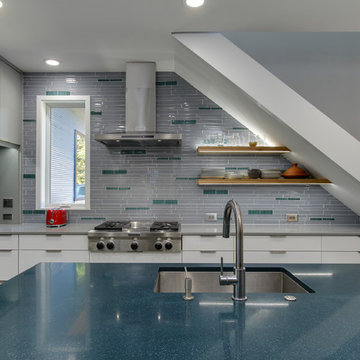
Tad Davis Photography
Modelo de cocina comedor actual pequeña con fregadero bajoencimera, armarios con paneles lisos, puertas de armario blancas, encimera de vidrio reciclado, salpicadero verde, salpicadero de azulejos de vidrio, electrodomésticos de acero inoxidable, suelo de cemento y una isla
Modelo de cocina comedor actual pequeña con fregadero bajoencimera, armarios con paneles lisos, puertas de armario blancas, encimera de vidrio reciclado, salpicadero verde, salpicadero de azulejos de vidrio, electrodomésticos de acero inoxidable, suelo de cemento y una isla
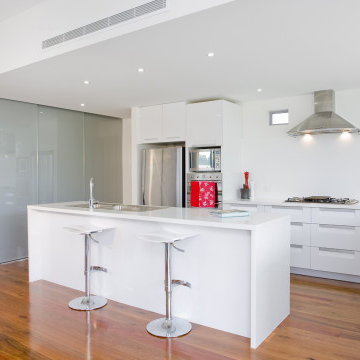
Finished white modern kitchen remodel with new flooring and appliances.
Foto de cocina moderna extra grande con fregadero encastrado, armarios con paneles lisos, puertas de armario blancas, encimera de vidrio reciclado, salpicadero blanco, salpicadero de losas de piedra, electrodomésticos de colores, suelo de madera en tonos medios, una isla, suelo marrón y encimeras blancas
Foto de cocina moderna extra grande con fregadero encastrado, armarios con paneles lisos, puertas de armario blancas, encimera de vidrio reciclado, salpicadero blanco, salpicadero de losas de piedra, electrodomésticos de colores, suelo de madera en tonos medios, una isla, suelo marrón y encimeras blancas
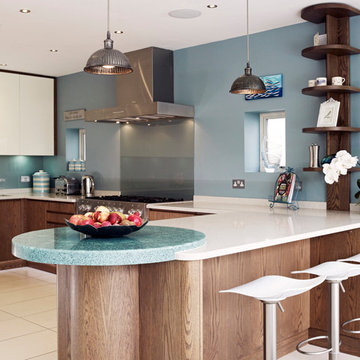
This kitchen is bespoke with lower and tall cabinets in stained oak veneer, high gloss acrylic wall cabinets in white and grey, bespoke open shelves, glass splashbacks and the main worktop is in pale Caeserstone quartz. Photo credit: Nicholas Yarsley
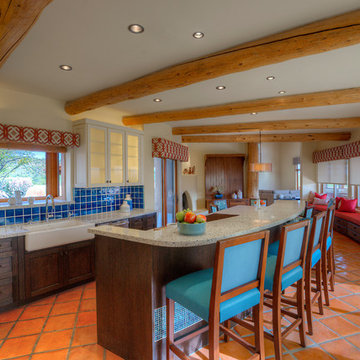
Radial log beams impose a strong graphic effect on the space. Convex and concave walls push in and away from the space; everything conveys movement. Like waves in a tide, the center island, and window seat harmoniously follow the flow.
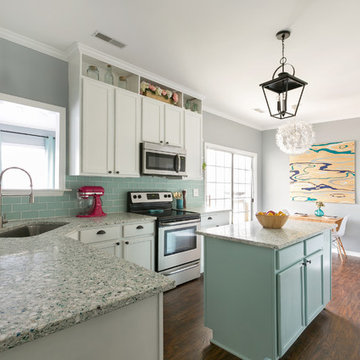
pbrickman
Ejemplo de cocina costera de tamaño medio con armarios estilo shaker, encimera de vidrio reciclado, salpicadero azul, electrodomésticos de acero inoxidable, una isla, fregadero de un seno, puertas de armario azules, suelo de madera oscura, suelo marrón y salpicadero de azulejos tipo metro
Ejemplo de cocina costera de tamaño medio con armarios estilo shaker, encimera de vidrio reciclado, salpicadero azul, electrodomésticos de acero inoxidable, una isla, fregadero de un seno, puertas de armario azules, suelo de madera oscura, suelo marrón y salpicadero de azulejos tipo metro
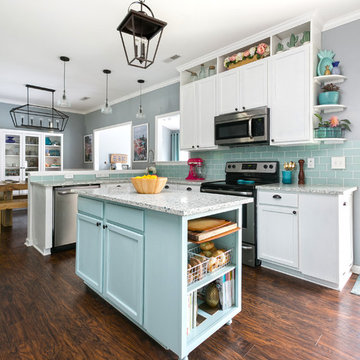
pbrickman
Imagen de cocina marinera de tamaño medio con armarios estilo shaker, encimera de vidrio reciclado, salpicadero azul, salpicadero de azulejos de cerámica, electrodomésticos de acero inoxidable, una isla, fregadero de un seno, puertas de armario blancas, suelo de madera oscura y suelo marrón
Imagen de cocina marinera de tamaño medio con armarios estilo shaker, encimera de vidrio reciclado, salpicadero azul, salpicadero de azulejos de cerámica, electrodomésticos de acero inoxidable, una isla, fregadero de un seno, puertas de armario blancas, suelo de madera oscura y suelo marrón
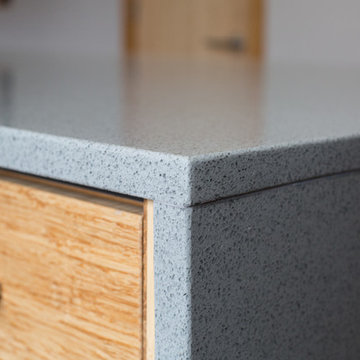
Brooke Roberson Photography
Modelo de cocina minimalista de tamaño medio con fregadero de un seno, armarios con paneles lisos, puertas de armario de madera clara, encimera de vidrio reciclado, electrodomésticos de acero inoxidable y una isla
Modelo de cocina minimalista de tamaño medio con fregadero de un seno, armarios con paneles lisos, puertas de armario de madera clara, encimera de vidrio reciclado, electrodomésticos de acero inoxidable y una isla
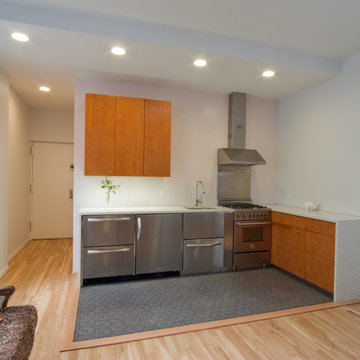
This renovation of a one bedroom apartment in New York’s East Village creates a sense of openness within a small space. A change in floor material delineates the kitchen from the living room while allowing the space to remain open. The kitchen flooring is a cast patterned concrete tile set within the refinished oak floor. The wood cabinets are birds eye maple, contrasting the stainless steel bank of appliances.
photo by Reverse Architecture
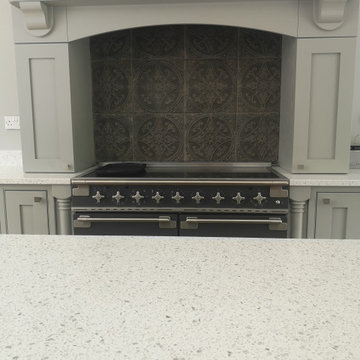
Apollo Recycled Glass White Star Worktops
Modelo de cocina comedor clásica grande con fregadero bajoencimera, encimera de vidrio reciclado, salpicadero blanco, una isla y encimeras blancas
Modelo de cocina comedor clásica grande con fregadero bajoencimera, encimera de vidrio reciclado, salpicadero blanco, una isla y encimeras blancas
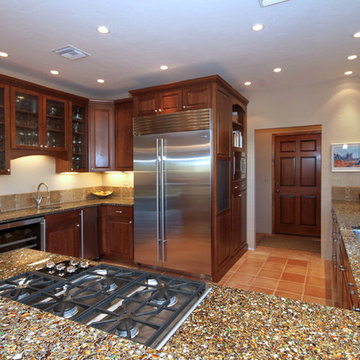
Designer: Laura Wallace
Photographer: Donna Sanchez
Imagen de cocina clásica renovada grande con fregadero de un seno, armarios con paneles con relieve, puertas de armario marrones, encimera de vidrio reciclado, salpicadero beige, salpicadero de azulejos de piedra, electrodomésticos de acero inoxidable y suelo de baldosas de terracota
Imagen de cocina clásica renovada grande con fregadero de un seno, armarios con paneles con relieve, puertas de armario marrones, encimera de vidrio reciclado, salpicadero beige, salpicadero de azulejos de piedra, electrodomésticos de acero inoxidable y suelo de baldosas de terracota
753 ideas para cocinas comedor con encimera de vidrio reciclado
5