753 ideas para cocinas comedor con encimera de vidrio reciclado
Filtrar por
Presupuesto
Ordenar por:Popular hoy
41 - 60 de 753 fotos
Artículo 1 de 3
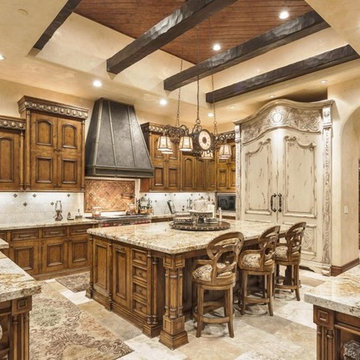
We definitely approve of this custom kitchen's wood ceiling, exposed beams, granite countertops and natural stone flooring.
Ejemplo de cocina mediterránea grande con fregadero de doble seno, armarios con paneles empotrados, puertas de armario de madera en tonos medios, encimera de vidrio reciclado, salpicadero blanco, salpicadero de azulejos de porcelana, electrodomésticos de acero inoxidable, suelo de travertino y una isla
Ejemplo de cocina mediterránea grande con fregadero de doble seno, armarios con paneles empotrados, puertas de armario de madera en tonos medios, encimera de vidrio reciclado, salpicadero blanco, salpicadero de azulejos de porcelana, electrodomésticos de acero inoxidable, suelo de travertino y una isla
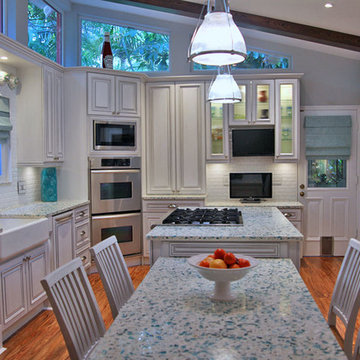
Martha Yunis
Imagen de cocina exótica con fregadero sobremueble, puertas de armario blancas, encimera de vidrio reciclado, salpicadero blanco, salpicadero de azulejos tipo metro y electrodomésticos de acero inoxidable
Imagen de cocina exótica con fregadero sobremueble, puertas de armario blancas, encimera de vidrio reciclado, salpicadero blanco, salpicadero de azulejos tipo metro y electrodomésticos de acero inoxidable
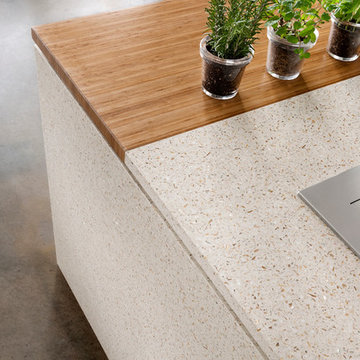
IceStone in White Pearl.
This product is made in Brooklyn from three simple ingredients: recycled glass (and recycled oyster shells), cement, and non-toxic pigment. Photography by Shadowlight
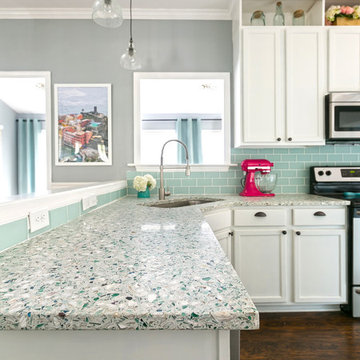
pbrickman
Foto de cocina costera de tamaño medio con armarios estilo shaker, encimera de vidrio reciclado, salpicadero azul, electrodomésticos de acero inoxidable, una isla, fregadero de un seno, puertas de armario blancas, suelo de madera oscura, suelo marrón y salpicadero de azulejos tipo metro
Foto de cocina costera de tamaño medio con armarios estilo shaker, encimera de vidrio reciclado, salpicadero azul, electrodomésticos de acero inoxidable, una isla, fregadero de un seno, puertas de armario blancas, suelo de madera oscura, suelo marrón y salpicadero de azulejos tipo metro
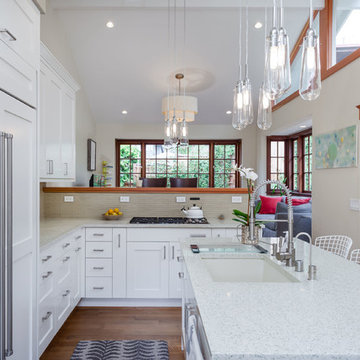
Custom kitchen with wolf and subzero appliances, Icestone counters, glass tile backsplashes, custom cabinets, Sun tunnel skylights, recessed LED lighting
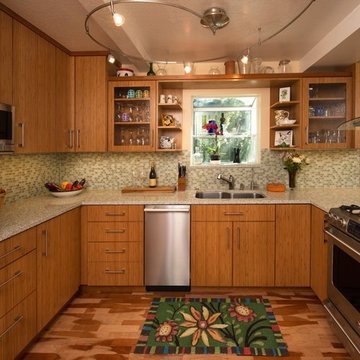
This charming kitchen remodel was designed to create a beautiful, functional and efficient space. We used sustainable bamboo cabinetry, Eurostone Countertops, recycled glass tile from Oceanside tile. Photo by Paul Schraub Photography

Green Home Remodel – Clean and Green on a Budget – with Flair
Today many families with young children put health and safety first among their priorities for their homes. Young families are often on a budget as well, and need to save in important areas such as energy costs by creating more efficient homes. In this major kitchen remodel and addition project, environmentally sustainable solutions were on top of the wish list producing a wonderfully remodeled home that is clean and green, coming in on time and on budget.
‘g’ Green Design Center was the first and only stop when the homeowners of this mid-sized Cape-style home were looking for assistance. They had a rough idea of the layout they were hoping to create and came to ‘g’ for design and materials. Nicole Goldman, of ‘g’ did the space planning and kitchen design, and worked with Greg Delory of Greg DeLory Home Design for the exterior architectural design and structural design components. All the finishes were selected with ‘g’ and the homeowners. All are sustainable, non-toxic and in the case of the insulation, extremely energy efficient.
Beginning in the kitchen, the separating wall between the old kitchen and hallway was removed, creating a large open living space for the family. The existing oak cabinetry was removed and new, plywood and solid wood cabinetry from Canyon Creek, with no-added urea formaldehyde (NAUF) in the glues or finishes was installed. Existing strand woven bamboo which had been recently installed in the adjacent living room, was extended into the new kitchen space, and the new addition that was designed to hold a new dining room, mudroom, and covered porch entry. The same wood was installed in the master bedroom upstairs, creating consistency throughout the home and bringing a serene look throughout.
The kitchen cabinetry is in an Alder wood with a natural finish. The countertops are Eco By Cosentino; A Cradle to Cradle manufactured materials of recycled (75%) glass, with natural stone, quartz, resin and pigments, that is a maintenance-free durable product with inherent anti-bacterial qualities.
In the first floor bathroom, all recycled-content tiling was utilized from the shower surround, to the flooring, and the same eco-friendly cabinetry and counter surfaces were installed. The similarity of materials from one room creates a cohesive look to the home, and aided in budgetary and scheduling issues throughout the project.
Throughout the project UltraTouch insulation was installed following an initial energy audit that availed the homeowners of about $1,500 in rebate funds to implement energy improvements. Whenever ‘g’ Green Design Center begins a project such as a remodel or addition, the first step is to understand the energy situation in the home and integrate the recommended improvements into the project as a whole.
Also used throughout were the AFM Safecoat Zero VOC paints which have no fumes, or off gassing and allowed the family to remain in the home during construction and painting without concern for exposure to fumes.
Dan Cutrona Photography
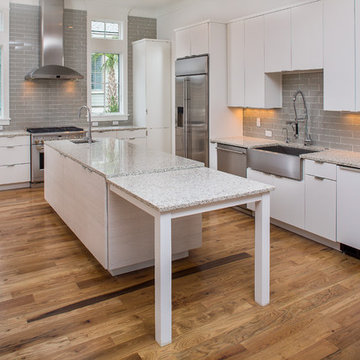
Matthew Scott Photographer, LLC
Imagen de cocina minimalista de tamaño medio con fregadero sobremueble, armarios con paneles lisos, puertas de armario blancas, encimera de vidrio reciclado, salpicadero marrón, salpicadero de azulejos tipo metro, electrodomésticos de acero inoxidable, suelo de madera en tonos medios y una isla
Imagen de cocina minimalista de tamaño medio con fregadero sobremueble, armarios con paneles lisos, puertas de armario blancas, encimera de vidrio reciclado, salpicadero marrón, salpicadero de azulejos tipo metro, electrodomésticos de acero inoxidable, suelo de madera en tonos medios y una isla
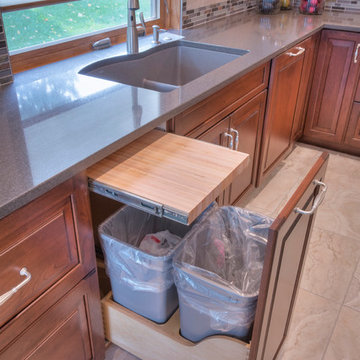
Sutter Photographers
The Hardware Studio - hardware
Martinwood Cabinetry - millwork
Studio GlassWorks - glass countertop
Window Design Center - awning window
Nonn's Showplace - quartz, granite countertops
• The kitchen was designed so everything has a home: spices, oils, knives, cookie sheets, awkward utensils, silverware, tupperware, trash receptacles, and a “stash spot” for when guests come over. Large pull-out drawers are great for pans and lids particularly on the back side (bottom of picture) of the island.
• A thick, pull-out butcher block cutting board was included, which can extend over the pullout garbage receptacles. It can also be removed for cleaning.
• The original casement window was replaced with a new Marvin awning window. The length was extended, and we included a contained window blind. The countertop now extends into the window.
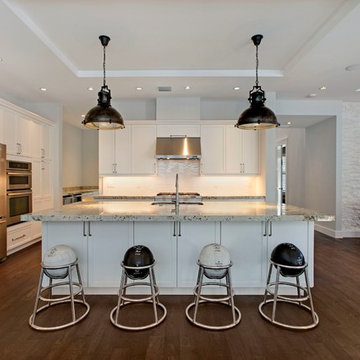
Modelo de cocina tradicional renovada grande con armarios estilo shaker, puertas de armario blancas, salpicadero blanco, electrodomésticos de acero inoxidable, fregadero bajoencimera, encimera de vidrio reciclado, salpicadero de azulejos tipo metro, suelo de madera oscura y una isla
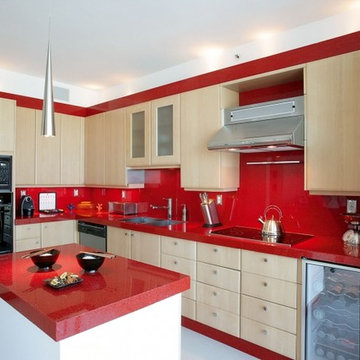
Red Recycled Glass countertops
Modelo de cocina comedor contemporánea con una isla, armarios con paneles lisos, encimera de vidrio reciclado y salpicadero rojo
Modelo de cocina comedor contemporánea con una isla, armarios con paneles lisos, encimera de vidrio reciclado y salpicadero rojo
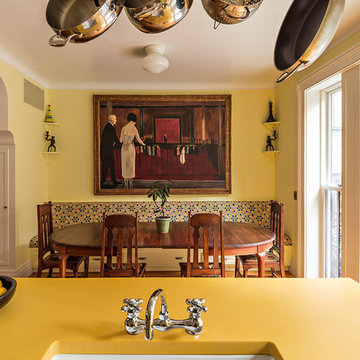
photography by Matthew Placek
Foto de cocina comedor lineal clásica de tamaño medio con fregadero sobremueble, armarios estilo shaker, puertas de armario amarillas, encimera de vidrio reciclado, salpicadero blanco, salpicadero de azulejos de cerámica, electrodomésticos de colores, suelo de madera en tonos medios, una isla y suelo naranja
Foto de cocina comedor lineal clásica de tamaño medio con fregadero sobremueble, armarios estilo shaker, puertas de armario amarillas, encimera de vidrio reciclado, salpicadero blanco, salpicadero de azulejos de cerámica, electrodomésticos de colores, suelo de madera en tonos medios, una isla y suelo naranja
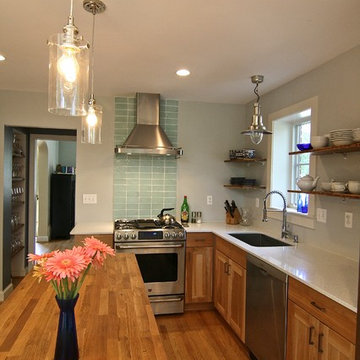
Opening the wall between the existing living room and kitchen allows for an easy flow into the new kitchen addition. The sun-filled breakfast area offers an open view to the client's gardens and reconfigured terrace. The tall ceiling, that slopes upward, and the high windows create an abundance of day-light.
A new electrical outlet is placed in the kitchen floor, for phase two, if the client should decide to install a permanent island, in the future. In the meanwhile, a temporary island, with storage shelves under the countertop, was purchased. Another cost-saver is open-shelving instead of upper cabinets.
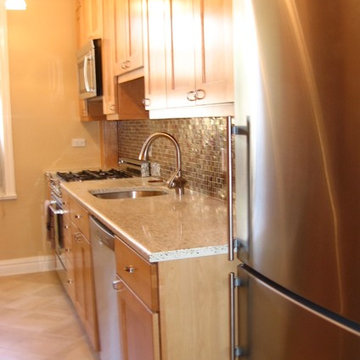
I love the recessed refrigerator. We did it because the recessed space was already there (original design necessitated that move because of the entry into the kitchen); but I think I may work that into a signature style...
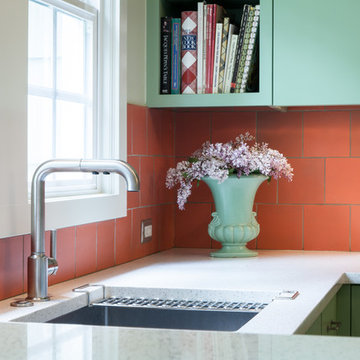
This renovation was inspired by the owner's love of color, and by the 1940s vintage of the cottage--specifically, the colors of classic American dishware of that era, such as Fiesta and Jadeite. In the new space, handmade coral tile and green cabinets provide a splash of tropical color to help counteract the gray Pacific Northwest climate outside. A fresh green tile fireplace surround unifies the living and dining spaces. Photos: Anna M Campbell
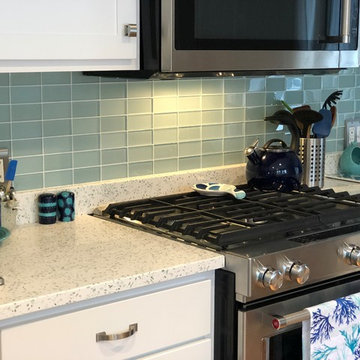
Countertops: Element 1 1/4" polished Curava Recycled Glass Surfaces with a 4" x 1 1/4" backsplash
Supplied by Quality Tile Co., Inc.:
Tile: AKDO Stacked 2″ x 4″ Icelandic Blue (Clear & Frosted) and Modern Liner Icelandic Blue (Clear)
Sink: Serenity 3218 16 Gauge
Faucet: Blanco America 441405 Polished Chrome
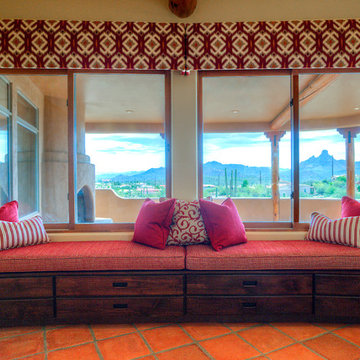
This photograph most vividly reveals the design pursuit: a commitment to emphasize the landscape's presence from every angle in the space while organically adapting all its functions to the existing architecture.
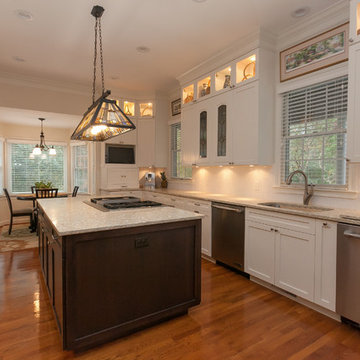
Manufacturer of custom recycled glass counter tops and landscape glass aggregate. The countertops are individually handcrafted and customized, using 100% recycled glass and diverting tons of glass from our landfills. The epoxy used is Low VOC (volatile organic compounds) and emits no off gassing. The newest product base is a high density, UV protected concrete. We now have indoor and outdoor options. As with the resin, the concrete offer the same creative aspects through glass choices.
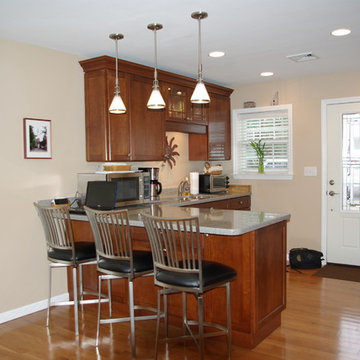
A simple efficient In-Law Suite Addition. Designed for 1 floor living with an internal ramp to allow for a wheelchair or walker. This connects directly into the existing house so the entire family can be together.
Photo by: Joshua Sukenick
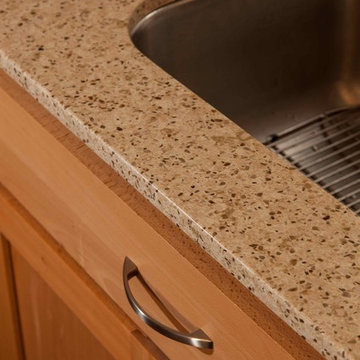
Detail of Recycled Glass Countertop - Green Home Remodel – Clean and Green on a Budget – with Flair
Today many families with young children put health and safety first among their priorities for their homes. Young families are often on a budget as well, and need to save in important areas such as energy costs by creating more efficient homes. In this major kitchen remodel and addition project, environmentally sustainable solutions were on top of the wish list producing a wonderfully remodeled home that is clean and green, coming in on time and on budget.
‘g’ Green Design Center was the first and only stop when the homeowners of this mid-sized Cape-style home were looking for assistance. They had a rough idea of the layout they were hoping to create and came to ‘g’ for design and materials. Nicole Goldman, of ‘g’ did the space planning and kitchen design, and worked with Greg Delory of Greg DeLory Home Design for the exterior architectural design and structural design components. All the finishes were selected with ‘g’ and the homeowners. All are sustainable, non-toxic and in the case of the insulation, extremely energy efficient.
Beginning in the kitchen, the separating wall between the old kitchen and hallway was removed, creating a large open living space for the family. The existing oak cabinetry was removed and new, plywood and solid wood cabinetry from Canyon Creek, with no-added urea formaldehyde (NAUF) in the glues or finishes was installed. Existing strand woven bamboo which had been recently installed in the adjacent living room, was extended into the new kitchen space, and the new addition that was designed to hold a new dining room, mudroom, and covered porch entry. The same wood was installed in the master bedroom upstairs, creating consistency throughout the home and bringing a serene look throughout.
The kitchen cabinetry is in an Alder wood with a natural finish. The countertops are Eco By Cosentino; A Cradle to Cradle manufactured materials of recycled (75%) glass, with natural stone, quartz, resin and pigments, that is a maintenance-free durable product with inherent anti-bacterial qualities.
In the first floor bathroom, all recycled-content tiling was utilized from the shower surround, to the flooring, and the same eco-friendly cabinetry and counter surfaces were installed. The similarity of materials from one room creates a cohesive look to the home, and aided in budgetary and scheduling issues throughout the project.
Throughout the project UltraTouch insulation was installed following an initial energy audit that availed the homeowners of about $1,500 in rebate funds to implement energy improvements. Whenever ‘g’ Green Design Center begins a project such as a remodel or addition, the first step is to understand the energy situation in the home and integrate the recommended improvements into the project as a whole.
Also used throughout were the AFM Safecoat Zero VOC paints which have no fumes, or off gassing and allowed the family to remain in the home during construction and painting without concern for exposure to fumes.
Dan Cutrona Photography
753 ideas para cocinas comedor con encimera de vidrio reciclado
3