Cocinas
Filtrar por
Presupuesto
Ordenar por:Popular hoy
161 - 180 de 197.912 fotos
Artículo 1 de 3
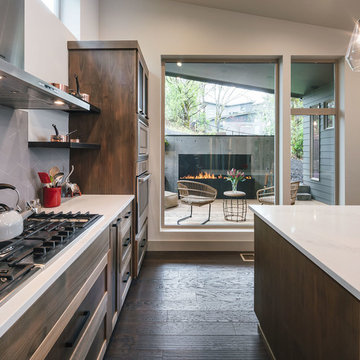
Modern kitchen with dark stain shaker cabinets. Engineered quartz countertops by Caesarstone Cabinets. Stainless steel appliances.
Imagen de cocina rústica de tamaño medio con fregadero encastrado, armarios estilo shaker, puertas de armario marrones, encimera de cuarzo compacto, salpicadero verde, salpicadero de azulejos de cerámica, electrodomésticos de acero inoxidable, suelo de madera oscura, una isla, suelo marrón y encimeras blancas
Imagen de cocina rústica de tamaño medio con fregadero encastrado, armarios estilo shaker, puertas de armario marrones, encimera de cuarzo compacto, salpicadero verde, salpicadero de azulejos de cerámica, electrodomésticos de acero inoxidable, suelo de madera oscura, una isla, suelo marrón y encimeras blancas
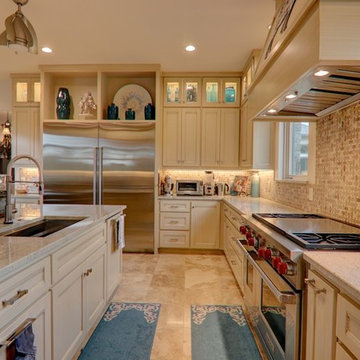
Foto de cocina clásica renovada grande con fregadero bajoencimera, puertas de armario beige, encimera de granito, salpicadero beige, salpicadero con mosaicos de azulejos, electrodomésticos de acero inoxidable, suelo de travertino, una isla, suelo beige, encimeras beige y armarios con paneles empotrados

Modelo de cocina clásica con armarios con paneles empotrados, puertas de armario verdes, encimera de madera, salpicadero gris, electrodomésticos de acero inoxidable, suelo de madera en tonos medios, una isla, suelo marrón y encimeras marrones
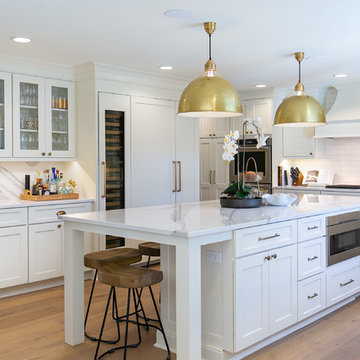
A modern classic white kitchen with every amenity. Every detail was thought out. One wall is the beverage area with glass cabinets for storing glassware next to the built-in wine fridge, fridge, and freezer. The wall with the cooktop boasts double ovens, a Zephyr range hood, pot filler and plenty of counter space. The cabinets are Shiloh. The island serves as the centerpiece adorned with Cambria Brittanic quartz counters and lit up by Circa Lighting brass pendants.
Photo: Elite Home Images

The Solstice team worked with these Crofton homeowners to achieve their vision of having a kitchen design that is the center of home life in this Chapman Farm home. The result is a kitchen located in the heart of the home, that serves as a welcome destination for family and visitors, with a highly effective layout. The addition of a peninsula adds extra seating and also separates the kitchen work zone from an external doorway and the living area. HomeCrest kitchen cabinets in willow finish Sedona maple includes customized pull out storage accessories like cooking utensil and knife storage inserts, pull out shelves, and more. The gray cabinetry is accented by an amazing Cambria "Langdon" quartz countertop and gray subway tile backsplash. An Allora USA double bowl sink with American Standard pull out sprayer faucet is situated facing the window, and includes an InSinkErator Evolution garbage disposal and InstaHot water dispenser in chrome. The design is accented by stainless appliances, a warm wood floor, and under- and over-cabinet lighting.

Mark Lohman
Modelo de cocina marinera extra grande con fregadero sobremueble, armarios estilo shaker, puertas de armario de madera clara, encimera de mármol, salpicadero azul, salpicadero de azulejos de cemento, electrodomésticos de acero inoxidable, suelo de madera clara, una isla, encimeras azules y suelo marrón
Modelo de cocina marinera extra grande con fregadero sobremueble, armarios estilo shaker, puertas de armario de madera clara, encimera de mármol, salpicadero azul, salpicadero de azulejos de cemento, electrodomésticos de acero inoxidable, suelo de madera clara, una isla, encimeras azules y suelo marrón

Diseño de cocina minimalista grande con fregadero sobremueble, armarios estilo shaker, puertas de armario verdes, encimera de cuarzo compacto, salpicadero blanco, salpicadero de azulejos de cemento, electrodomésticos de acero inoxidable, suelo de madera clara, península, suelo naranja y encimeras blancas
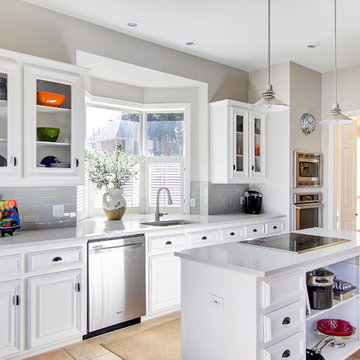
It’s amazing how new countertops, backsplash, appliances and a fresh coat of paint on the walls can change the look of an entire kitchen. With a kitchen that already had good bones, it’s a true case of what we like to call “lipstick and makeup.” The kitchen cabinetry was already white so we left the color as is, but even so, the space resulted in an even brighter environment. The main goals for the space was to improve the kitchen design aesthetically and also improve it’s functionality. We went out with the old and in with the new all while keeping the cabinetry! Want to see how we gave this space a makeover? Read on below!
But first, check out the space before the remodel
Cabinets
As mentioned above, we maintained the white cabinets but we also removed the black painted cabinets by the wall oven and replaced it with a new microwave and oven. This resulted in a more seamless look by removing the random black cabinets. Also, already having white cabinets gave us a taste of what the space was going to become.
Countertops
Replacing the countertops probably had the biggest impact on the space. Overall, it enhanced the space and also gave the kitchen a brighter quality. The new countertops are a 3cm Caesarstone London Grey. This a popular option because it has a marble-like look, but is much stronger than marble. The countertops really tied the whole space together!
Backsplash
Previously, the kitchen only had a 4” splashlette matching the countertop, so incorporating a tile backsplash was a major requirement for our clients and overall an upgrade to the space. The featured tiles are a 3×6 Desert Grey tiles from Daltile installed in a bricklay to the left and right of the sink, and and by the opening into the family room. The grey tone on the backsplash is a wonderful accent to the space!
Fixtures and Fittings
Lastly, it wouldn’t be complete without new fixtures and fittings! With new stainless steel appliances, the sink and faucet follow suit and match the finish. All from Blanco, we have a Stellar Super Single Bowl sink in a stainless steel refined brush finish, and a Grace II Pull-down faucet in a satin nickel finish.

For this couple, planning to move back to their rambler home in Arlington after living overseas for few years, they were ready to get rid of clutter, clean up their grown-up kids’ boxes, and transform their home into their dream home for their golden years.
The old home included a box-like 8 feet x 10 feet kitchen, no family room, three small bedrooms and two back to back small bathrooms. The laundry room was located in a small dark space of the unfinished basement.
This home is located in a cul-de-sac, on an uphill lot, of a very secluded neighborhood with lots of new homes just being built around them.
The couple consulted an architectural firm in past but never were satisfied with the final plans. They approached Michael Nash Custom Kitchens hoping for fresh ideas.
The backyard and side yard are wooded and the existing structure was too close to building restriction lines. We developed design plans and applied for special permits to achieve our client’s goals.
The remodel includes a family room, sunroom, breakfast area, home office, large master bedroom suite, large walk-in closet, main level laundry room, lots of windows, front porch, back deck, and most important than all an elevator from lower to upper level given them and their close relative a necessary easier access.
The new plan added extra dimensions to this rambler on all four sides. Starting from the front, we excavated to allow a first level entrance, storage, and elevator room. Building just above it, is a 12 feet x 30 feet covered porch with a leading brick staircase. A contemporary cedar rail with horizontal stainless steel cable rail system on both the front porch and the back deck sets off this project from any others in area. A new foyer with double frosted stainless-steel door was added which contains the elevator.
The garage door was widened and a solid cedar door was installed to compliment the cedar siding.
The left side of this rambler was excavated to allow a storage off the garage and extension of one of the old bedrooms to be converted to a large master bedroom suite, master bathroom suite and walk-in closet.
We installed matching brick for a seam-less exterior look.
The entire house was furnished with new Italian imported highly custom stainless-steel windows and doors. We removed several brick and block structure walls to put doors and floor to ceiling windows.
A full walk in shower with barn style frameless glass doors, double vanities covered with selective stone, floor to ceiling porcelain tile make the master bathroom highly accessible.
The other two bedrooms were reconfigured with new closets, wider doorways, new wood floors and wider windows. Just outside of the bedroom, a new laundry room closet was a major upgrade.
A second HVAC system was added in the attic for all new areas.
The back side of the master bedroom was covered with floor to ceiling windows and a door to step into a new deck covered in trex and cable railing. This addition provides a view to wooded area of the home.
By excavating and leveling the backyard, we constructed a two story 15’x 40’ addition that provided the tall ceiling for the family room just adjacent to new deck, a breakfast area a few steps away from the remodeled kitchen. Upscale stainless-steel appliances, floor to ceiling white custom cabinetry and quartz counter top, and fun lighting improved this back section of the house with its increased lighting and available work space. Just below this addition, there is extra space for exercise and storage room. This room has a pair of sliding doors allowing more light inside.
The right elevation has a trapezoid shape addition with floor to ceiling windows and space used as a sunroom/in-home office. Wide plank wood floors were installed throughout the main level for continuity.
The hall bathroom was gutted and expanded to allow a new soaking tub and large vanity. The basement half bathroom was converted to a full bathroom, new flooring and lighting in the entire basement changed the purpose of the basement for entertainment and spending time with grandkids.
Off white and soft tone were used inside and out as the color schemes to make this rambler spacious and illuminated.
Final grade and landscaping, by adding a few trees, trimming the old cherry and walnut trees in backyard, saddling the yard, and a new concrete driveway and walkway made this home a unique and charming gem in the neighborhood.

The kitchen is the focal point of the home. A central gathering place with plenty of space to move around. The island is has dark gray cabinetry with a marble countertop and undercounted seating. The surrounding cabinets are white with a gray quartz countertop. The backsplash is composed of vertically stacked tiles capped with white oak open shelving. Interior Design by Amy Terranova.
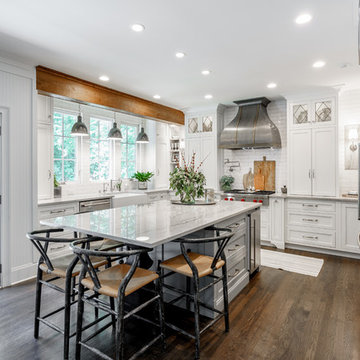
Brent Rivers
Modelo de cocina de estilo de casa de campo de tamaño medio con puertas de armario blancas, encimera de cuarcita, salpicadero blanco, una isla, fregadero sobremueble, armarios estilo shaker, salpicadero de azulejos tipo metro, electrodomésticos de acero inoxidable, suelo de madera oscura, suelo marrón y encimeras blancas
Modelo de cocina de estilo de casa de campo de tamaño medio con puertas de armario blancas, encimera de cuarcita, salpicadero blanco, una isla, fregadero sobremueble, armarios estilo shaker, salpicadero de azulejos tipo metro, electrodomésticos de acero inoxidable, suelo de madera oscura, suelo marrón y encimeras blancas

Esta cocina abierta que hemos hecho integra perfectamente la premisa del estilo nórdico: sencillez cálida y acogedora. Predomina el color blanco, que aporta mucha luminosidad, y el suave tono natural de la madera en el suelo y la encimera.
Al abrirla al comedor, se ha ganado amplitud y luz, y el espacio de mesa conecta perfectamente los dos espacios.
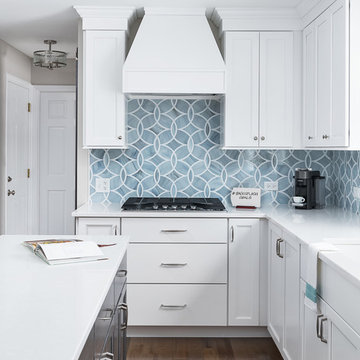
Picture Perfect House
Diseño de cocina clásica renovada de tamaño medio con fregadero bajoencimera, armarios con paneles empotrados, puertas de armario blancas, encimera de cuarzo compacto, salpicadero azul, salpicadero de azulejos de cerámica, electrodomésticos de acero inoxidable, suelo de madera oscura, una isla, suelo marrón y encimeras blancas
Diseño de cocina clásica renovada de tamaño medio con fregadero bajoencimera, armarios con paneles empotrados, puertas de armario blancas, encimera de cuarzo compacto, salpicadero azul, salpicadero de azulejos de cerámica, electrodomésticos de acero inoxidable, suelo de madera oscura, una isla, suelo marrón y encimeras blancas
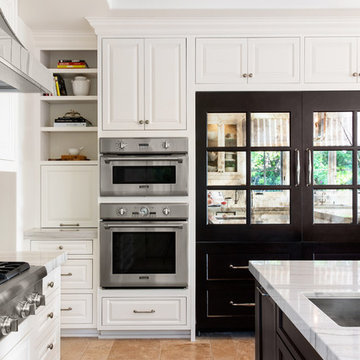
Photography: Jenny Siegwart
Diseño de cocina clásica renovada grande con fregadero bajoencimera, armarios con rebordes decorativos, puertas de armario blancas, encimera de cuarcita, salpicadero blanco, salpicadero de mármol, electrodomésticos de acero inoxidable, suelo de travertino, una isla, suelo beige y encimeras blancas
Diseño de cocina clásica renovada grande con fregadero bajoencimera, armarios con rebordes decorativos, puertas de armario blancas, encimera de cuarcita, salpicadero blanco, salpicadero de mármol, electrodomésticos de acero inoxidable, suelo de travertino, una isla, suelo beige y encimeras blancas
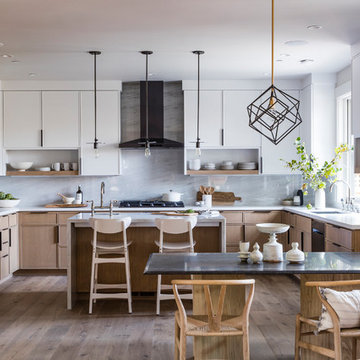
Modelo de cocina contemporánea con fregadero bajoencimera, puertas de armario de madera oscura, salpicadero verde, electrodomésticos negros, suelo de madera en tonos medios, una isla, suelo marrón y encimeras blancas
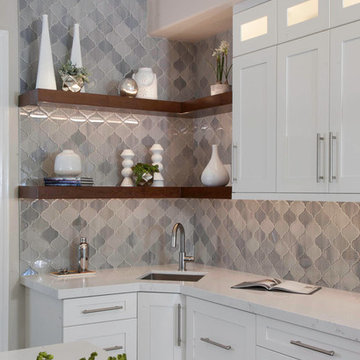
Ejemplo de cocina clásica renovada grande con fregadero bajoencimera, armarios con paneles empotrados, puertas de armario blancas, encimera de cuarzo compacto, salpicadero verde, salpicadero de azulejos de vidrio, electrodomésticos de acero inoxidable, suelo de madera clara, una isla, suelo beige y encimeras blancas
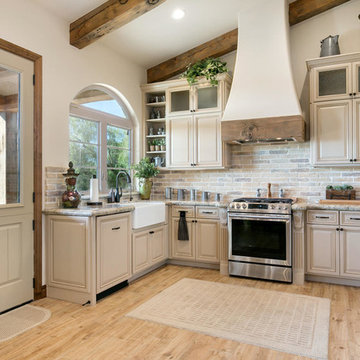
Diseño de cocina mediterránea sin isla con fregadero sobremueble, armarios con paneles con relieve, puertas de armario beige, salpicadero multicolor, salpicadero de ladrillos, electrodomésticos de acero inoxidable, suelo de madera clara y encimeras multicolor
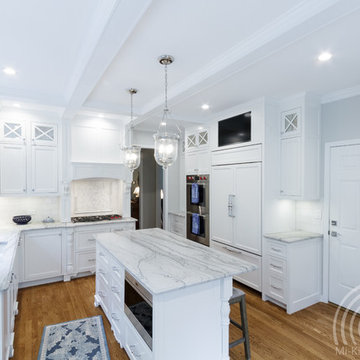
Whole kitchen
Foto de cocina tradicional pequeña con fregadero bajoencimera, armarios estilo shaker, puertas de armario blancas, encimera de cuarcita, salpicadero blanco, salpicadero de mármol, electrodomésticos de acero inoxidable, suelo de madera clara, una isla, suelo marrón y encimeras blancas
Foto de cocina tradicional pequeña con fregadero bajoencimera, armarios estilo shaker, puertas de armario blancas, encimera de cuarcita, salpicadero blanco, salpicadero de mármol, electrodomésticos de acero inoxidable, suelo de madera clara, una isla, suelo marrón y encimeras blancas

Traditional White Kitchen
Photo by: Sacha Griffin
Imagen de cocina tradicional grande con fregadero bajoencimera, armarios con paneles con relieve, puertas de armario blancas, encimera de granito, electrodomésticos de acero inoxidable, suelo de bambú, una isla, suelo marrón, salpicadero marrón, salpicadero de azulejos de piedra y encimeras multicolor
Imagen de cocina tradicional grande con fregadero bajoencimera, armarios con paneles con relieve, puertas de armario blancas, encimera de granito, electrodomésticos de acero inoxidable, suelo de bambú, una isla, suelo marrón, salpicadero marrón, salpicadero de azulejos de piedra y encimeras multicolor
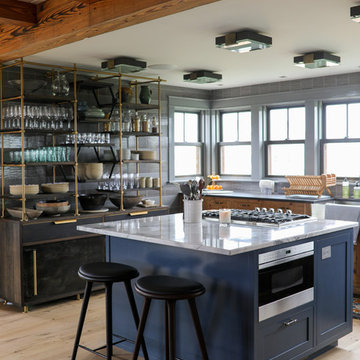
Kitchen Island with open shelving.
- Maaike Bernstrom Photography.
Foto de cocina de estilo de casa de campo de tamaño medio con fregadero sobremueble, puertas de armario azules, encimera de mármol, salpicadero verde, salpicadero de azulejos de porcelana, electrodomésticos de acero inoxidable, una isla, suelo beige, encimeras blancas, armarios estilo shaker y suelo de madera clara
Foto de cocina de estilo de casa de campo de tamaño medio con fregadero sobremueble, puertas de armario azules, encimera de mármol, salpicadero verde, salpicadero de azulejos de porcelana, electrodomésticos de acero inoxidable, una isla, suelo beige, encimeras blancas, armarios estilo shaker y suelo de madera clara
9