110.062 ideas para cocinas clásicas renovadas
Filtrar por
Presupuesto
Ordenar por:Popular hoy
141 - 160 de 110.062 fotos
Artículo 1 de 3
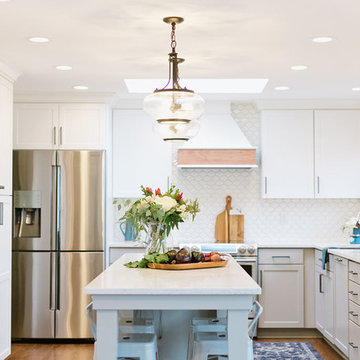
We said good-bye to an outdated 60's ranch home kitchen that was closed off and dark. By removing the wall between the kitchen and small eating area we were able to expand the footprint of the kitchen and create a large island with comfortable seating for four. The kitchen is now open to the living and dining room to create the open plan that works perfectly for our clients that love to entertain.

Because we kept the original granite, I had to come up with a cabinet color that would work with the granite & new waterproof, luxury vinyl plank flooring. I came up with the perfect base and glaze colors - the pictures don't do it justice!
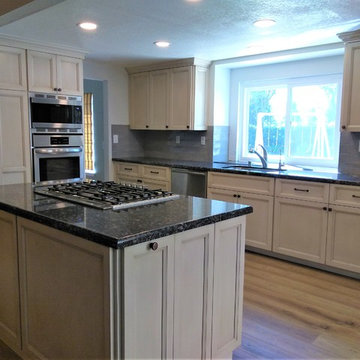
Gorgeous kitchen upgrade with new luxury vinyl plank flooring throughout, new appliances, tile backsplash, custom finish, painted & glazed doors & drawers, hardware, and recessed lighting. We kept the original cabinet boxes, with exception of the microwave & oven cabinet, & an addition to the island.
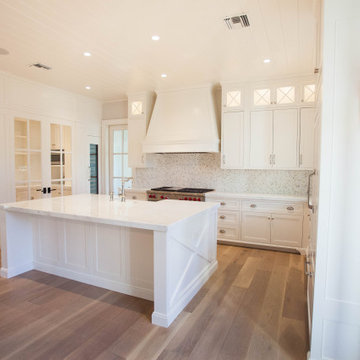
Ejemplo de cocina tradicional renovada de tamaño medio con fregadero sobremueble, armarios estilo shaker, puertas de armario blancas, encimera de mármol, salpicadero multicolor, salpicadero de mármol, electrodomésticos de acero inoxidable, suelo de madera clara, una isla y encimeras blancas

We could not be more in love with this kitchen! This home is a perfect example of Transitional style living. Clean contemporary lines with warm traditional accents. High-quality materials and functional design will always make for showstopping kitchens!
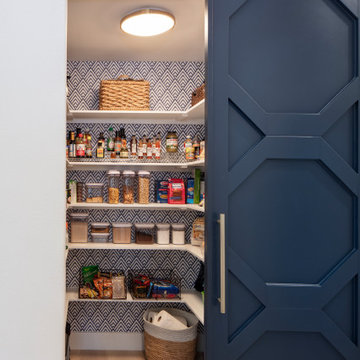
Foto de cocinas en U clásico renovado grande con despensa, fregadero sobremueble, armarios con paneles empotrados, puertas de armario blancas, encimera de cuarcita, salpicadero blanco, salpicadero de azulejos de cerámica, electrodomésticos con paneles, suelo de madera clara, una isla, suelo beige y encimeras blancas
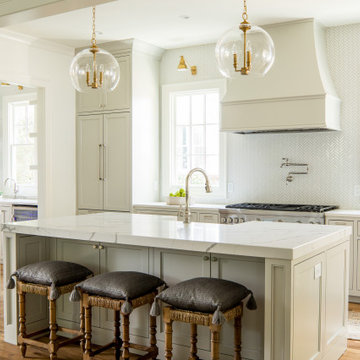
Imagen de cocina clásica renovada de tamaño medio con despensa, fregadero sobremueble, armarios tipo vitrina, puertas de armario blancas, encimera de cuarzo compacto, salpicadero blanco, salpicadero de azulejos de porcelana, electrodomésticos con paneles, suelo de madera clara, una isla, suelo marrón y encimeras blancas
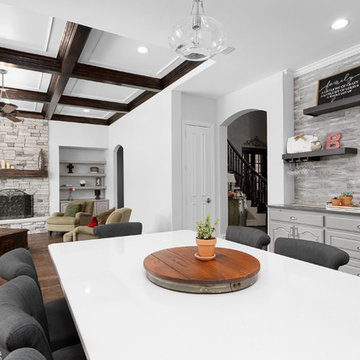
Wall removal between family room and kitchen, new custom built 14 ft. island and table. New wine bard and custom white cabinets, new pendant lighting, new faucet, sink and quartz counter tops.
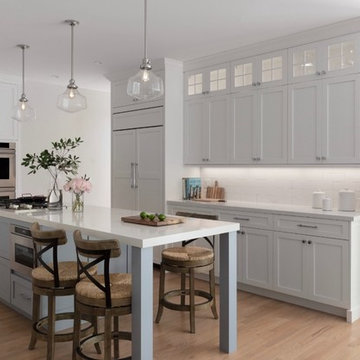
Transitional kitchen remodel to update a 1990's Italianate style kitchen into a brand new and functional space. The clients say they feel like they have a brand new home!
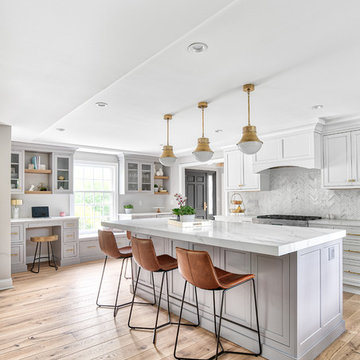
Classic white kitchen with a transitional feel using brass pendants, hardware and plumbing fixtures and a pop of color in the Frost island, bar and built-in desk. Floating shelves and leather bar stools give the space some extra character.
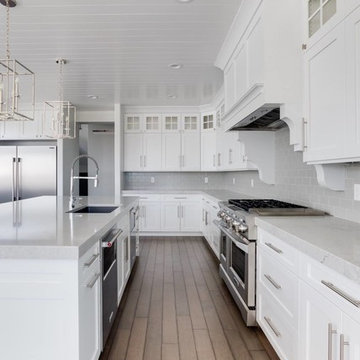
Ejemplo de cocina tradicional renovada de tamaño medio con fregadero bajoencimera, armarios con paneles empotrados, puertas de armario blancas, encimera de mármol, salpicadero verde, salpicadero de azulejos tipo metro, electrodomésticos de acero inoxidable, suelo de madera clara, una isla, suelo beige y encimeras grises

Cabinetry: Inset cabinetry by Fieldstone; Fairfield door style in Maple with a tinted Varnish in the color Blueberry
Hardware: Top Knobs; Brixton Pull in Brushed Satin Nickel for the drawers and doors
Backsplash & Countertop: Granite in Mont Bleu
Flooring: Tesoro; Larvic 9x48 in Blanco

3,400 sf home, 4BD, 4BA
Second-Story Addition and Extensive Remodel
50/50 demo rule
Diseño de cocina tradicional renovada de tamaño medio abierta con armarios estilo shaker, puertas de armario azules, encimera de granito, península, fregadero bajoencimera, salpicadero verde, salpicadero de azulejos tipo metro, electrodomésticos de acero inoxidable, suelo de madera en tonos medios y suelo marrón
Diseño de cocina tradicional renovada de tamaño medio abierta con armarios estilo shaker, puertas de armario azules, encimera de granito, península, fregadero bajoencimera, salpicadero verde, salpicadero de azulejos tipo metro, electrodomésticos de acero inoxidable, suelo de madera en tonos medios y suelo marrón
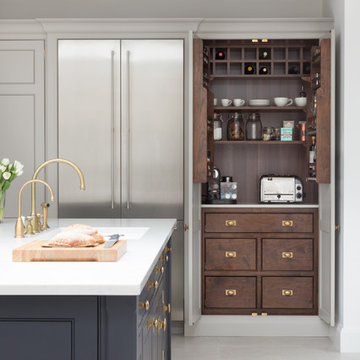
The level of detail and thought that goes into the full scale refurbishment of a substantial grade II listed detached family home in Hampstead is nothing short of breath-taking. We worked with the clients on this project to create a kitchen, utility / boot room and pantry that combined traditional cabinetmaking with a contemporary twist. The brief was to create a kitchen that was built to last – both in terms of the design and the quality; future-proofing was the goal. Specifying the Spenlow cabinetry was an immediate and easy choice to ensure the cabinetry felt sleek and contemporary with the perimeter cabinetry painted in Tailored Grey and the island painted in Brolly Blue to really help anchor it within the room. The Quilp knobs on the cabinetry are finished in aged brass which really helps to soften the otherwise cool colour palette.
Photo Credit: Paul Craig

An open plan kitchen with white shaker cabinets and natural wood island. The upper cabinets have glass doors and frame the window looking into the yard ensuring a light and open feel to the room. Marble subway tile and island counter contrasts with the taupe Neolith counter surface. Shiplap detail was repeated on the buffet and island. The buffet is utilized as a serving center for large events.
Photo: Jean Bai / Konstrukt Photo

Before we remodeled this space, the kitchen cabinetry had a deep-dark stain, standard builder finishes, and could use a little makeover. Overall, the space lacked excitement, finesse, and good layout. So, in order to maximize the space to its full potential, we incorporated a new kitchen island which would give the space more storage, counter space, and we could include a wine unit! Win-win! Plus, the existing cabinetry on the perimeter was in great condition, so we could refinish those and have a little more fun with the other finishes of the space. Want to see what we did? Take a look below!
Cabinetry
As mentioned above, the cabinetry on the perimeter was refinished with white paint. The new island we installed cabinetry from WWWoods Shiloh, with a Heritage door style, and a finish of Arctic paint.
Countertops
The countertops feature a beautiful 3 cm Caesarstone Quartz in Symphony Grey. We also incorporated a waterfall on the edge, adding that extra element of design.
Backsplash
From the Glazzio Gemstone Series, we installed a Glacier Onyx 3” x 12” as the main backsplash tile and on the backside of the island. As a picture frame over the sink, we installed a Daltile Contempo White Polished marble pencil rail, with a Daltile Carrara White 1”x random marble Mosaic inside the frame.
Fixtures
From Blanco we have installed a Quatrus R0 Super Single Bowl sink, and a BLANCOCULINA semiprofessional kitchen faucet in satin nickel. The hardware cabinetry is the It Pull in Modern Bronze from Atlas.
Flooring
The new flooring is a hardwood oak, that’s been sanded and finished.
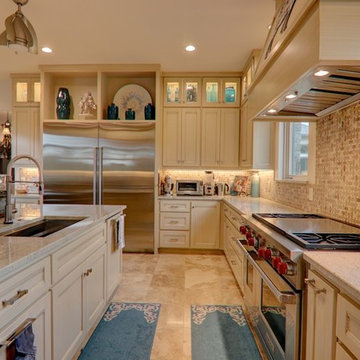
Foto de cocina clásica renovada grande con fregadero bajoencimera, puertas de armario beige, encimera de granito, salpicadero beige, salpicadero con mosaicos de azulejos, electrodomésticos de acero inoxidable, suelo de travertino, una isla, suelo beige, encimeras beige y armarios con paneles empotrados
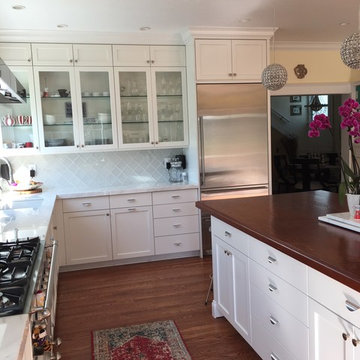
Whole Kitchen remodel with Clean Modern look. Frameless Construction with Shaker Doors.
Modelo de cocinas en L tradicional renovada de tamaño medio cerrada con armarios estilo shaker, puertas de armario blancas, electrodomésticos de acero inoxidable, suelo de madera en tonos medios, una isla, suelo marrón, encimera de cuarzo compacto, salpicadero blanco, salpicadero de azulejos de vidrio y encimeras blancas
Modelo de cocinas en L tradicional renovada de tamaño medio cerrada con armarios estilo shaker, puertas de armario blancas, electrodomésticos de acero inoxidable, suelo de madera en tonos medios, una isla, suelo marrón, encimera de cuarzo compacto, salpicadero blanco, salpicadero de azulejos de vidrio y encimeras blancas
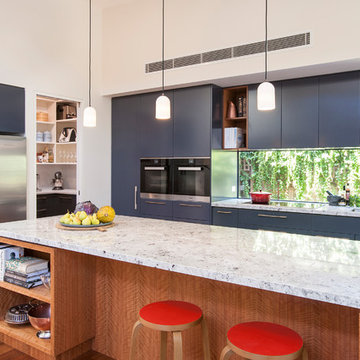
Photo: Mark Fergus
Ejemplo de cocina lineal clásica renovada grande abierta con fregadero de doble seno, puertas de armario azules, encimera de granito, electrodomésticos negros, suelo de madera en tonos medios, una isla, encimeras blancas y salpicadero de vidrio
Ejemplo de cocina lineal clásica renovada grande abierta con fregadero de doble seno, puertas de armario azules, encimera de granito, electrodomésticos negros, suelo de madera en tonos medios, una isla, encimeras blancas y salpicadero de vidrio
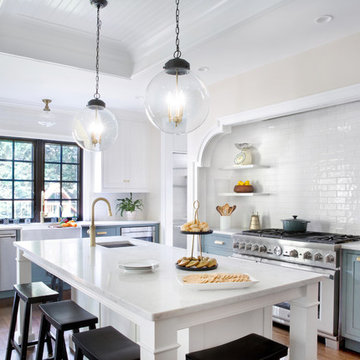
The new range alcove hides a structural post necessary to incorporate the old back porch into the kitchen area.
The tray ceiling takes advantage of the taller ceiling structure in the original kitchen space and highlights the island and range alcove.
Photo Credit: Whitney Kidder
110.062 ideas para cocinas clásicas renovadas
8