110.062 ideas para cocinas clásicas renovadas
Filtrar por
Presupuesto
Ordenar por:Popular hoy
101 - 120 de 110.062 fotos
Artículo 1 de 3

Boulder kitchen remodel for a family with differing tastes. He prefers craftsman, she prefers contemporary and mid century. They both love the result!

That waterfall counter! Oversize kitchen island features gorgeous Calacatta Gold engineered quarts backsplash and counters. White and blue cabinets with gold hardware, stainless steel appliances, and midcentury modern touches.
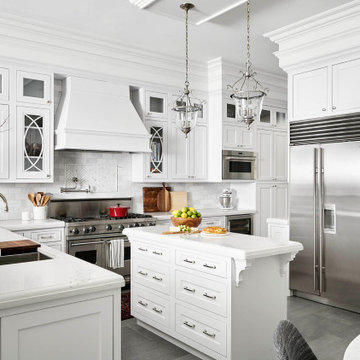
Imagen de cocina clásica renovada de tamaño medio con fregadero bajoencimera, armarios estilo shaker, puertas de armario blancas, salpicadero verde, salpicadero de azulejos tipo metro, electrodomésticos de acero inoxidable, una isla, suelo gris y encimeras blancas
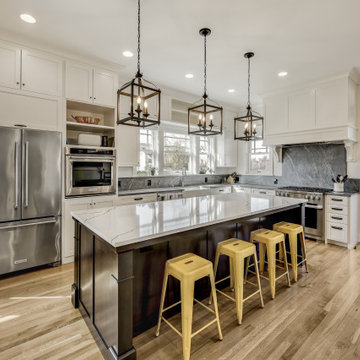
Photograph by Travis Peterson.
Foto de cocina clásica renovada grande con fregadero sobremueble, armarios estilo shaker, puertas de armario blancas, encimera de cuarzo compacto, salpicadero verde, salpicadero de losas de piedra, electrodomésticos de acero inoxidable, suelo de madera clara, una isla, encimeras blancas y suelo marrón
Foto de cocina clásica renovada grande con fregadero sobremueble, armarios estilo shaker, puertas de armario blancas, encimera de cuarzo compacto, salpicadero verde, salpicadero de losas de piedra, electrodomésticos de acero inoxidable, suelo de madera clara, una isla, encimeras blancas y suelo marrón

Our busy young homeowners were looking to move back to Indianapolis and considered building new, but they fell in love with the great bones of this Coppergate home. The home reflected different times and different lifestyles and had become poorly suited to contemporary living. We worked with Stacy Thompson of Compass Design for the design and finishing touches on this renovation. The makeover included improving the awkwardness of the front entrance into the dining room, lightening up the staircase with new spindles, treads and a brighter color scheme in the hall. New carpet and hardwoods throughout brought an enhanced consistency through the first floor. We were able to take two separate rooms and create one large sunroom with walls of windows and beautiful natural light to abound, with a custom designed fireplace. The downstairs powder received a much-needed makeover incorporating elegant transitional plumbing and lighting fixtures. In addition, we did a complete top-to-bottom makeover of the kitchen, including custom cabinetry, new appliances and plumbing and lighting fixtures. Soft gray tile and modern quartz countertops bring a clean, bright space for this family to enjoy. This delightful home, with its clean spaces and durable surfaces is a textbook example of how to take a solid but dull abode and turn it into a dream home for a young family.

Foto de cocina comedor clásica renovada de tamaño medio con fregadero bajoencimera, armarios estilo shaker, puertas de armario blancas, encimera de cuarzo compacto, salpicadero blanco, salpicadero de azulejos tipo metro, electrodomésticos de acero inoxidable, suelo de madera en tonos medios, una isla, suelo marrón y encimeras blancas

The only thing that stayed was the sink placement and the dining room location. Clarissa and her team took out the wall opposite the sink to allow for an open floorplan leading into the adjacent living room. She got rid of the breakfast nook and capitalized on the space to allow for more pantry area.

Gainesville Lake Home Kitchen, Butler's Pantry & Laundry Room Remodel
Diseño de cocina clásica renovada de tamaño medio con despensa, fregadero bajoencimera, armarios con paneles empotrados, puertas de armario de madera en tonos medios, encimera de cuarcita, salpicadero verde, salpicadero de azulejos de cerámica, electrodomésticos de acero inoxidable, suelo de baldosas de porcelana, una isla, suelo gris y encimeras multicolor
Diseño de cocina clásica renovada de tamaño medio con despensa, fregadero bajoencimera, armarios con paneles empotrados, puertas de armario de madera en tonos medios, encimera de cuarcita, salpicadero verde, salpicadero de azulejos de cerámica, electrodomésticos de acero inoxidable, suelo de baldosas de porcelana, una isla, suelo gris y encimeras multicolor
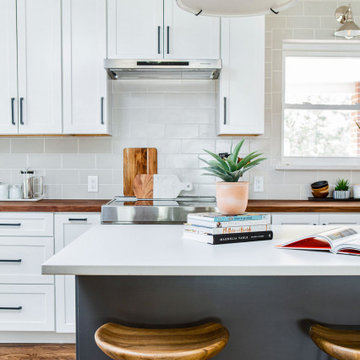
Our clients were ready to trade in their 1950s kitchen (faux brick and all) for a more contemporary space that could accommodate their growing family. We were more then happy to tear down the walls that hid their kitchen to create some simply irresistible sightlines! Along with opening up the spaces in this home, we wanted to design a kitchen that was filled with clean lines and moments of blissful details. Kitchen- Crisp white cabinetry paired with a soft grey backsplash tile and a warm butcher block countertop provide the perfect clean backdrop for the rest of the home. We utilized a deep grey cabinet finish on the island and contrasted it with a lovely white quartz countertop. Our great obsession is the island ceiling lights! The soft linen shades and linear black details set the tone for the whole space and tie in beautifully with the geometric light fixture we brought into the dining room. Bathroom- Gone are the days of florescent lights and oak medicine cabinets, make way for a modern bathroom that leans it clean geometric lines. We carried the simple color pallet into the bathroom with grey hex floors, a high variation white wall tile, and deep wood tones at the vanity. Simple black accents create moments of interest through out this calm little space.
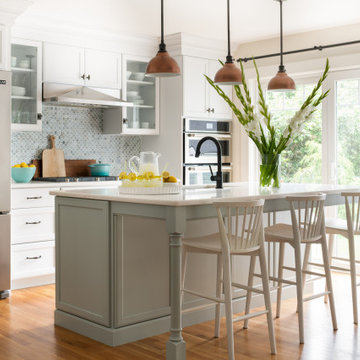
Modelo de cocina tradicional renovada de tamaño medio con armarios estilo shaker, puertas de armario blancas, salpicadero azul, salpicadero de azulejos de cerámica, electrodomésticos de acero inoxidable, suelo de madera clara, encimeras blancas y una isla

Sea Pear Leather Quartzite
Modelo de cocina clásica renovada pequeña con fregadero bajoencimera, armarios estilo shaker, puertas de armario grises, encimera de cuarcita, salpicadero de azulejos de porcelana, electrodomésticos de acero inoxidable, una isla, suelo marrón, encimeras blancas, salpicadero verde y suelo de madera en tonos medios
Modelo de cocina clásica renovada pequeña con fregadero bajoencimera, armarios estilo shaker, puertas de armario grises, encimera de cuarcita, salpicadero de azulejos de porcelana, electrodomésticos de acero inoxidable, una isla, suelo marrón, encimeras blancas, salpicadero verde y suelo de madera en tonos medios

This Butler's Pantry Cabinet & Door was made to look like the adjacent Pantry!
Imagen de cocinas en U tradicional renovado grande con despensa, fregadero sobremueble, armarios estilo shaker, puertas de armario blancas, encimera de cuarzo compacto, electrodomésticos de acero inoxidable, suelo de madera clara, una isla, suelo marrón y encimeras blancas
Imagen de cocinas en U tradicional renovado grande con despensa, fregadero sobremueble, armarios estilo shaker, puertas de armario blancas, encimera de cuarzo compacto, electrodomésticos de acero inoxidable, suelo de madera clara, una isla, suelo marrón y encimeras blancas

Foto de cocinas en L tradicional renovada de tamaño medio abierta con fregadero bajoencimera, puertas de armario de madera clara, encimera de cuarcita, salpicadero beige, salpicadero de azulejos de cerámica, electrodomésticos de acero inoxidable, una isla, suelo marrón, encimeras grises, armarios estilo shaker y suelo de madera oscura

Light, airy and inviting. The style of this kitchen works seamlessly with the craftsman style of the exterior.
Modelo de cocina clásica renovada grande con fregadero encastrado, armarios con paneles con relieve, puertas de armario blancas, encimera de granito, salpicadero marrón, puertas de granito, electrodomésticos de acero inoxidable, suelo de madera oscura, una isla, suelo marrón, encimeras marrones y casetón
Modelo de cocina clásica renovada grande con fregadero encastrado, armarios con paneles con relieve, puertas de armario blancas, encimera de granito, salpicadero marrón, puertas de granito, electrodomésticos de acero inoxidable, suelo de madera oscura, una isla, suelo marrón, encimeras marrones y casetón
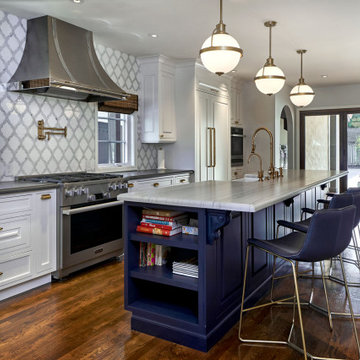
Beautiful open floor plan kitchen remodel with huge island and display cabinets
Diseño de cocinas en L clásica renovada grande con despensa, fregadero sobremueble, armarios con rebordes decorativos, puertas de armario blancas, encimera de granito, salpicadero verde, salpicadero con mosaicos de azulejos, electrodomésticos con paneles, suelo de madera en tonos medios, una isla, suelo marrón y encimeras negras
Diseño de cocinas en L clásica renovada grande con despensa, fregadero sobremueble, armarios con rebordes decorativos, puertas de armario blancas, encimera de granito, salpicadero verde, salpicadero con mosaicos de azulejos, electrodomésticos con paneles, suelo de madera en tonos medios, una isla, suelo marrón y encimeras negras

This transitional style kitchen design in Gainesville has an eye catching color scheme in cool shades of gray with vibrant accents of blue throughout the space. The gray perimeter kitchen cabinets coordinate perfectly with a matching custom hood, and glass front upper cabinets are ideal for displaying decorative items. The island cabinetry is a lighter shade of gray and includes open shelves at both ends. The design is complemented by an engineered quartz countertop and light gray tile backsplash. Throughout the space, vibrant pops of blue accent the kitchen design, from small accessories to the blue chevron patterned glass tile featured above the range. The island barstools and a banquette seating area also feature the signature blue tones, as well as the stunning blue sliding barn door. The design is finished with glass pendant lights, a Sub Zero refrigerator and Wolf oven and range, and a wood look tile floor.

This expansive Victorian had tremendous historic charm but hadn’t seen a kitchen renovation since the 1950s. The homeowners wanted to take advantage of their views of the backyard and raised the roof and pushed the kitchen into the back of the house, where expansive windows could allow southern light into the kitchen all day. A warm historic gray/beige was chosen for the cabinetry, which was contrasted with character oak cabinetry on the appliance wall and bar in a modern chevron detail. Kitchen Design: Sarah Robertson, Studio Dearborn Architect: Ned Stoll, Interior finishes Tami Wassong Interiors
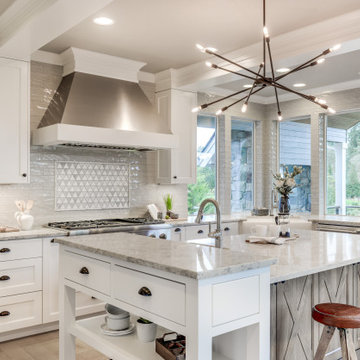
Imagen de cocina clásica renovada grande con fregadero sobremueble, armarios estilo shaker, puertas de armario blancas, encimera de cuarzo compacto, salpicadero verde, salpicadero de azulejos de cerámica, electrodomésticos de acero inoxidable, suelo de madera clara, una isla, suelo gris y encimeras blancas

Photo by Jamie Anholt
Modelo de cocina tradicional renovada de tamaño medio abierta con fregadero de doble seno, armarios estilo shaker, puertas de armario azules, encimera de mármol, salpicadero multicolor, salpicadero de mármol, electrodomésticos con paneles, suelo de madera clara, una isla y encimeras multicolor
Modelo de cocina tradicional renovada de tamaño medio abierta con fregadero de doble seno, armarios estilo shaker, puertas de armario azules, encimera de mármol, salpicadero multicolor, salpicadero de mármol, electrodomésticos con paneles, suelo de madera clara, una isla y encimeras multicolor
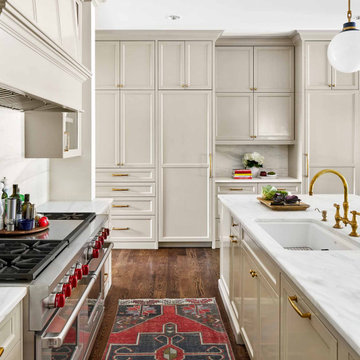
This gorgeous kitchen features a double range, marble counters and backsplash, brass fixtures, plus these freshly-painted cabinets in Sherwin Williams' "Amazing Gray". Design by Hilary Conrey of Courtney & Co.
110.062 ideas para cocinas clásicas renovadas
6