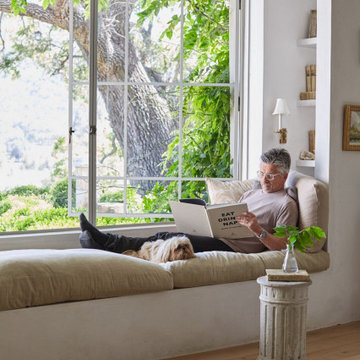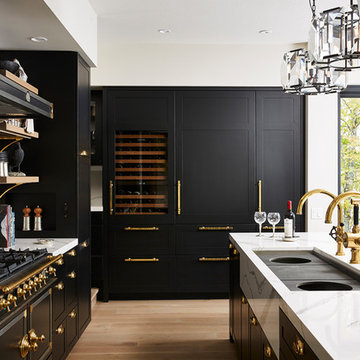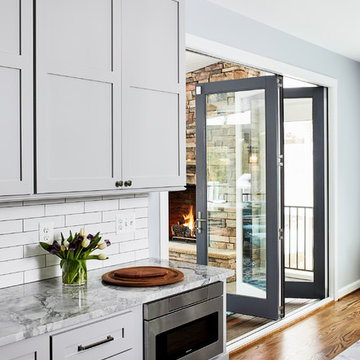122.208 ideas para cocinas clásicas renovadas grandes
Filtrar por
Presupuesto
Ordenar por:Popular hoy
21 - 40 de 122.208 fotos
Artículo 1 de 3

Imagen de cocinas en L clásica renovada grande con fregadero sobremueble, armarios estilo shaker, puertas de armario blancas, salpicadero blanco, electrodomésticos de acero inoxidable, suelo de madera en tonos medios, una isla, suelo marrón y encimeras blancas

Inspiration images for our Lake Chelan South Shore kitchen and great room remodel
Modelo de cocinas en L tradicional renovada grande abierta con armarios estilo shaker, puertas de armario grises, encimera de cuarcita, salpicadero de azulejos de cerámica, suelo de madera clara, una isla y encimeras blancas
Modelo de cocinas en L tradicional renovada grande abierta con armarios estilo shaker, puertas de armario grises, encimera de cuarcita, salpicadero de azulejos de cerámica, suelo de madera clara, una isla y encimeras blancas

Imagen de cocina tradicional renovada grande con puertas de armario blancas, encimera de cuarcita, salpicadero blanco, salpicadero de azulejos de cerámica, una isla, encimeras blancas, despensa y armarios abiertos

A modern rustic black and white kitchen on Lake Superior in northern Minnesota. Complete with a French Le CornuFe cooking range & Sub-Zero refrigeration and wine storage units. The sink is made by Galley and the decorative hardware and faucet by Waterworks.

Project Developer April Case Underwood
https://www.houzz.com/pro/awood21/april-case-underwood
Designer Allie Mann
https://www.houzz.com/pro/inspiredbyallie/allie-mann-case-design-remodeling-inc
Photography by Stacy Zarin Goldberg

Jon Hohman
Diseño de cocina comedor tradicional renovada grande con armarios estilo shaker, puertas de armario blancas, encimera de cuarzo compacto, salpicadero verde, salpicadero de azulejos de vidrio, suelo de madera en tonos medios, una isla, suelo gris y encimeras blancas
Diseño de cocina comedor tradicional renovada grande con armarios estilo shaker, puertas de armario blancas, encimera de cuarzo compacto, salpicadero verde, salpicadero de azulejos de vidrio, suelo de madera en tonos medios, una isla, suelo gris y encimeras blancas

Diseño de cocina comedor clásica renovada grande con fregadero bajoencimera, armarios con paneles empotrados, puertas de armario grises, salpicadero multicolor, salpicadero de azulejos de porcelana, electrodomésticos con paneles, suelo de baldosas de porcelana, una isla, suelo marrón y encimeras grises

This 1966 contemporary home was completely renovated into a beautiful, functional home with an up-to-date floor plan more fitting for the way families live today. Removing all of the existing kitchen walls created the open concept floor plan. Adding an addition to the back of the house extended the family room. The first floor was also reconfigured to add a mudroom/laundry room and the first floor powder room was transformed into a full bath. A true master suite with spa inspired bath and walk-in closet was made possible by reconfiguring the existing space and adding an addition to the front of the house.

This creative transitional space was transformed from a very dated layout that did not function well for our homeowners - who enjoy cooking for both their family and friends. They found themselves cooking on a 30" by 36" tiny island in an area that had much more potential. A completely new floor plan was in order. An unnecessary hallway was removed to create additional space and a new traffic pattern. New doorways were created for access from the garage and to the laundry. Just a couple of highlights in this all Thermador appliance professional kitchen are the 10 ft island with two dishwashers (also note the heated tile area on the functional side of the island), double floor to ceiling pull-out pantries flanking the refrigerator, stylish soffited area at the range complete with burnished steel, niches and shelving for storage. Contemporary organic pendants add another unique texture to this beautiful, welcoming, one of a kind kitchen! Photos by David Cobb Photography.

Imagen de cocina clásica renovada grande con despensa, armarios estilo shaker, puertas de armario de madera oscura, encimera de acrílico y suelo beige

This classic DEANE Inc kitchen has all the greatest custom features from its unique carriage doors allowing for a rush of sunlight, as well as it’s stainless steel accents through the custom cabinetry and the countertop stools. The white marble countertop and fresh white tiled backsplash also creates a clean look.

Abby Caroline Photography
Diseño de cocina clásica renovada grande con fregadero bajoencimera, armarios estilo shaker, puertas de armario blancas, encimera de cuarzo compacto, salpicadero azul, salpicadero de azulejos tipo metro, electrodomésticos con paneles, suelo de madera en tonos medios y una isla
Diseño de cocina clásica renovada grande con fregadero bajoencimera, armarios estilo shaker, puertas de armario blancas, encimera de cuarzo compacto, salpicadero azul, salpicadero de azulejos tipo metro, electrodomésticos con paneles, suelo de madera en tonos medios y una isla

This beautiful Birmingham, MI home had been renovated prior to our clients purchase, but the style and overall design was not a fit for their family. They really wanted to have a kitchen with a large “eat-in” island where their three growing children could gather, eat meals and enjoy time together. Additionally, they needed storage, lots of storage! We decided to create a completely new space.
The original kitchen was a small “L” shaped workspace with the nook visible from the front entry. It was completely closed off to the large vaulted family room. Our team at MSDB re-designed and gutted the entire space. We removed the wall between the kitchen and family room and eliminated existing closet spaces and then added a small cantilevered addition toward the backyard. With the expanded open space, we were able to flip the kitchen into the old nook area and add an extra-large island. The new kitchen includes oversized built in Subzero refrigeration, a 48” Wolf dual fuel double oven range along with a large apron front sink overlooking the patio and a 2nd prep sink in the island.
Additionally, we used hallway and closet storage to create a gorgeous walk-in pantry with beautiful frosted glass barn doors. As you slide the doors open the lights go on and you enter a completely new space with butcher block countertops for baking preparation and a coffee bar, subway tile backsplash and room for any kind of storage needed. The homeowners love the ability to display some of the wine they’ve purchased during their travels to Italy!
We did not stop with the kitchen; a small bar was added in the new nook area with additional refrigeration. A brand-new mud room was created between the nook and garage with 12” x 24”, easy to clean, porcelain gray tile floor. The finishing touches were the new custom living room fireplace with marble mosaic tile surround and marble hearth and stunning extra wide plank hand scraped oak flooring throughout the entire first floor.

Diseño de cocina tradicional renovada grande con armarios estilo shaker, puertas de armario blancas, salpicadero blanco, electrodomésticos de acero inoxidable, una isla, suelo marrón, encimera de cuarcita y suelo de madera oscura

Ejemplo de cocina clásica renovada grande abierta con fregadero bajoencimera, puertas de armario blancas, encimera de cuarcita, salpicadero blanco, salpicadero de mármol, electrodomésticos de acero inoxidable, suelo de pizarra, una isla, suelo gris y armarios con paneles empotrados

Diseño de cocina tradicional renovada grande con fregadero sobremueble, armarios estilo shaker, puertas de armario blancas, encimera de acrílico, salpicadero blanco, salpicadero de azulejos tipo metro, electrodomésticos de acero inoxidable, suelo de madera clara y una isla

Imagen de cocinas en L clásica renovada grande con armarios con paneles con relieve, salpicadero beige, una isla, puertas de armario blancas, fregadero sobremueble, encimera de esteatita, salpicadero de azulejos de cerámica, suelo de madera en tonos medios y suelo marrón

Carl Socolow
Imagen de cocina clásica renovada grande con fregadero bajoencimera, armarios con paneles empotrados, puertas de armario blancas, salpicadero verde, salpicadero de azulejos de cerámica, una isla, encimera de cuarzo compacto, electrodomésticos de acero inoxidable, suelo de pizarra y barras de cocina
Imagen de cocina clásica renovada grande con fregadero bajoencimera, armarios con paneles empotrados, puertas de armario blancas, salpicadero verde, salpicadero de azulejos de cerámica, una isla, encimera de cuarzo compacto, electrodomésticos de acero inoxidable, suelo de pizarra y barras de cocina

Designed and built by Terramor Homes in Raleigh, NC. The kitchen cabinets were consciously chosen in classic farmhouse style. Pure white and designed to reach the ceiling, clean and simple inset doors with simple classic chrome hardware pulls make for an impressive statement. Soapstone was used on the perimeter, offering the aged traditional look you would find in a classic farm home. However, the island was topped with a slightly more modern white granite with beautiful gray movement to add interest and a hard, reliable prep surface. The island measures an impressive 7 feet by 10 feet, matches the same clean lines, but was custom painted in a deep grayed turquoise to make a statement. It serves 6 seats for everyday eating and conversation and also allows for full functionality while still enjoying all the activity and views surrounding anyone who is spending time the kitchen workspace.
Photography: M. Eric Honeycutt

View of Kitchen from Family Room.
Photography by Michael Hunter Photography.
Foto de cocinas en U tradicional renovado grande con armarios con paneles empotrados, puertas de armario grises, encimera de mármol, electrodomésticos de acero inoxidable, suelo de madera oscura, una isla, fregadero bajoencimera, salpicadero blanco, salpicadero de losas de piedra y suelo marrón
Foto de cocinas en U tradicional renovado grande con armarios con paneles empotrados, puertas de armario grises, encimera de mármol, electrodomésticos de acero inoxidable, suelo de madera oscura, una isla, fregadero bajoencimera, salpicadero blanco, salpicadero de losas de piedra y suelo marrón
122.208 ideas para cocinas clásicas renovadas grandes
2