122.207 ideas para cocinas clásicas renovadas grandes
Filtrar por
Presupuesto
Ordenar por:Popular hoy
141 - 160 de 122.207 fotos
Artículo 1 de 3

Foto de cocinas en U tradicional renovado grande con fregadero bajoencimera, armarios estilo shaker, puertas de armario blancas, salpicadero multicolor, electrodomésticos con paneles, suelo de madera en tonos medios, una isla, suelo marrón y encimeras grises
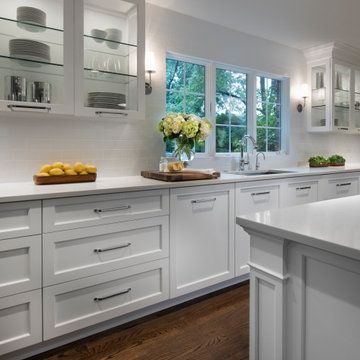
Diseño de cocina clásica renovada grande con fregadero bajoencimera, armarios estilo shaker, puertas de armario blancas, salpicadero blanco, una isla, suelo marrón y encimeras blancas

The only thing that stayed was the sink placement and the dining room location. Clarissa and her team took out the wall opposite the sink to allow for an open floorplan leading into the adjacent living room. She got rid of the breakfast nook and capitalized on the space to allow for more pantry area.
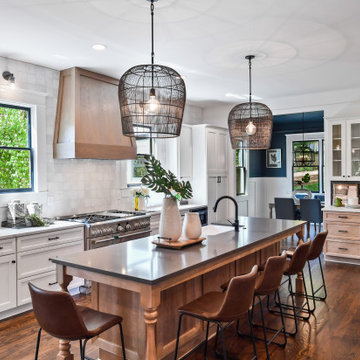
full view of kitchen
Ejemplo de cocinas en L tradicional renovada grande con fregadero sobremueble, encimera de cuarzo compacto, salpicadero blanco, electrodomésticos de acero inoxidable, suelo de madera oscura, suelo marrón, armarios con paneles empotrados, puertas de armario blancas, una isla y encimeras blancas
Ejemplo de cocinas en L tradicional renovada grande con fregadero sobremueble, encimera de cuarzo compacto, salpicadero blanco, electrodomésticos de acero inoxidable, suelo de madera oscura, suelo marrón, armarios con paneles empotrados, puertas de armario blancas, una isla y encimeras blancas
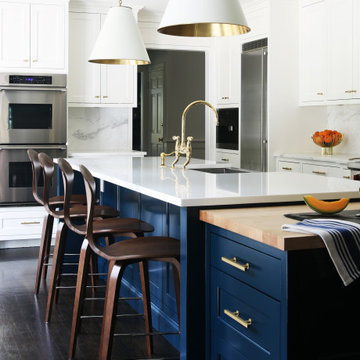
Modelo de cocinas en U clásico renovado grande con fregadero bajoencimera, armarios estilo shaker, puertas de armario azules, salpicadero verde, electrodomésticos de acero inoxidable, una isla, suelo marrón y encimeras blancas

Foto de cocina clásica renovada grande con fregadero bajoencimera, armarios estilo shaker, puertas de armario blancas, encimera de granito, salpicadero gris, salpicadero de azulejos de cerámica, electrodomésticos de acero inoxidable, una isla, suelo marrón, encimeras multicolor y suelo de madera en tonos medios

This Butler's Pantry Cabinet & Door was made to look like the adjacent Pantry!
Imagen de cocinas en U tradicional renovado grande con despensa, fregadero sobremueble, armarios estilo shaker, puertas de armario blancas, encimera de cuarzo compacto, electrodomésticos de acero inoxidable, suelo de madera clara, una isla, suelo marrón y encimeras blancas
Imagen de cocinas en U tradicional renovado grande con despensa, fregadero sobremueble, armarios estilo shaker, puertas de armario blancas, encimera de cuarzo compacto, electrodomésticos de acero inoxidable, suelo de madera clara, una isla, suelo marrón y encimeras blancas

Light, airy and inviting. The style of this kitchen works seamlessly with the craftsman style of the exterior.
Modelo de cocina clásica renovada grande con fregadero encastrado, armarios con paneles con relieve, puertas de armario blancas, encimera de granito, salpicadero marrón, puertas de granito, electrodomésticos de acero inoxidable, suelo de madera oscura, una isla, suelo marrón, encimeras marrones y casetón
Modelo de cocina clásica renovada grande con fregadero encastrado, armarios con paneles con relieve, puertas de armario blancas, encimera de granito, salpicadero marrón, puertas de granito, electrodomésticos de acero inoxidable, suelo de madera oscura, una isla, suelo marrón, encimeras marrones y casetón
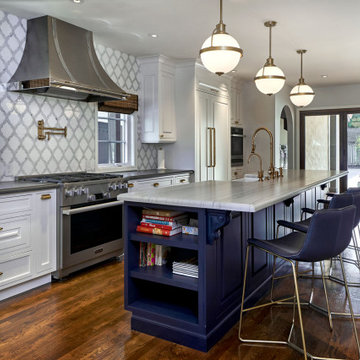
Beautiful open floor plan kitchen remodel with huge island and display cabinets
Diseño de cocinas en L clásica renovada grande con despensa, fregadero sobremueble, armarios con rebordes decorativos, puertas de armario blancas, encimera de granito, salpicadero verde, salpicadero con mosaicos de azulejos, electrodomésticos con paneles, suelo de madera en tonos medios, una isla, suelo marrón y encimeras negras
Diseño de cocinas en L clásica renovada grande con despensa, fregadero sobremueble, armarios con rebordes decorativos, puertas de armario blancas, encimera de granito, salpicadero verde, salpicadero con mosaicos de azulejos, electrodomésticos con paneles, suelo de madera en tonos medios, una isla, suelo marrón y encimeras negras

This transitional style kitchen design in Gainesville has an eye catching color scheme in cool shades of gray with vibrant accents of blue throughout the space. The gray perimeter kitchen cabinets coordinate perfectly with a matching custom hood, and glass front upper cabinets are ideal for displaying decorative items. The island cabinetry is a lighter shade of gray and includes open shelves at both ends. The design is complemented by an engineered quartz countertop and light gray tile backsplash. Throughout the space, vibrant pops of blue accent the kitchen design, from small accessories to the blue chevron patterned glass tile featured above the range. The island barstools and a banquette seating area also feature the signature blue tones, as well as the stunning blue sliding barn door. The design is finished with glass pendant lights, a Sub Zero refrigerator and Wolf oven and range, and a wood look tile floor.

This expansive Victorian had tremendous historic charm but hadn’t seen a kitchen renovation since the 1950s. The homeowners wanted to take advantage of their views of the backyard and raised the roof and pushed the kitchen into the back of the house, where expansive windows could allow southern light into the kitchen all day. A warm historic gray/beige was chosen for the cabinetry, which was contrasted with character oak cabinetry on the appliance wall and bar in a modern chevron detail. Kitchen Design: Sarah Robertson, Studio Dearborn Architect: Ned Stoll, Interior finishes Tami Wassong Interiors
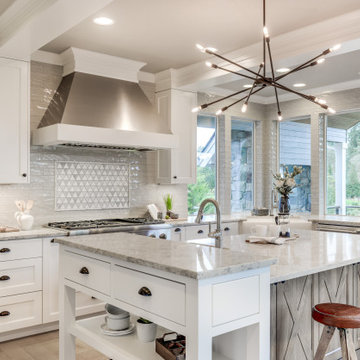
Imagen de cocina clásica renovada grande con fregadero sobremueble, armarios estilo shaker, puertas de armario blancas, encimera de cuarzo compacto, salpicadero verde, salpicadero de azulejos de cerámica, electrodomésticos de acero inoxidable, suelo de madera clara, una isla, suelo gris y encimeras blancas
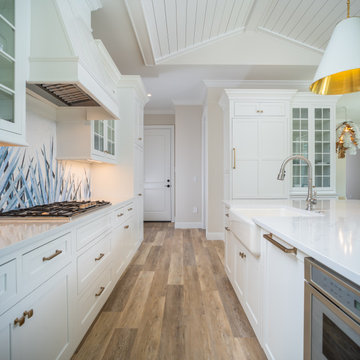
Imagen de cocinas en L tradicional renovada grande abierta con fregadero sobremueble, armarios estilo shaker, puertas de armario blancas, encimera de cuarzo compacto, salpicadero multicolor, salpicadero con mosaicos de azulejos, electrodomésticos con paneles, suelo laminado, una isla, suelo multicolor y encimeras blancas

The project brief was to modernise, renovate and extend an existing property in Walsall, UK. Maintaining a classic but modern style, the property was extended and finished with a light grey render and grey stone slip cladding. Large windows, lantern-style skylights and roof skylights allow plenty of light into the open-plan spaces and rooms.
The full-height stone clad gable to the rear houses the main staircase, receiving plenty of daylight

This large space did not function well for this family of 6. The cabinetry they had did not go to the ceiling and offered very poor storage options. The island that existed was tiny in comparrison to the space.
By taking the cabinets to the ceiling, enlarging the island and adding large pantry's we were able to achieve the storage needed. Then the fun began, all of the decorative details that make this space so stunning. Beautiful tile for the backsplash and a custom metal hood. Lighting and hardware to complement the hood.
Then, the vintage runner and natural wood elements to make the space feel more homey.

Project:: Partners 4, Design, 2019
Designer:: Anne Newman, ASID
Cabinetry:: Crystal Cabinets
Photography:: Gilbertson Photography
Imagen de cocinas en L tradicional renovada grande abierta con fregadero bajoencimera, armarios con paneles lisos, puertas de armario blancas, encimera de mármol, salpicadero azul, salpicadero de azulejos de vidrio, electrodomésticos con paneles, suelo de cemento, una isla y encimeras blancas
Imagen de cocinas en L tradicional renovada grande abierta con fregadero bajoencimera, armarios con paneles lisos, puertas de armario blancas, encimera de mármol, salpicadero azul, salpicadero de azulejos de vidrio, electrodomésticos con paneles, suelo de cemento, una isla y encimeras blancas

Diseño de cocina comedor tradicional renovada grande con fregadero bajoencimera, armarios estilo shaker, puertas de armario blancas, salpicadero verde, salpicadero de azulejos tipo metro, electrodomésticos de acero inoxidable, suelo de madera en tonos medios, una isla, suelo marrón y encimeras negras
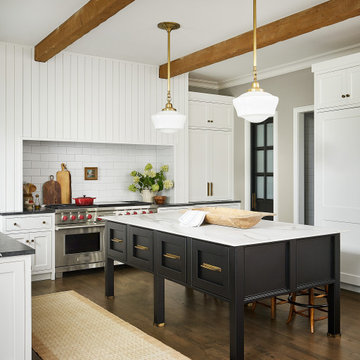
With tall ceilings, an impressive stone fireplace, and original wooden beams, this home in Glen Ellyn, a suburb of Chicago, had plenty of character and a style that felt coastal. Six months into the purchase of their home, this family of six contacted Alessia Loffredo and Sarah Coscarelli of ReDesign Home to complete their home’s renovation by tackling the kitchen.
“Surprisingly, the kitchen was the one room in the home that lacked interest due to a challenging layout between kitchen, butler pantry, and pantry,” the designer shared, “the cabinetry was not proportionate to the space’s large footprint and height. None of the house’s architectural features were introduced into kitchen aside from the wooden beams crossing the room throughout the main floor including the family room.” She moved the pantry door closer to the prepping and cooking area while converting the former butler pantry a bar. Alessia designed an oversized hood around the stove to counterbalance the impressive stone fireplace located at the opposite side of the living space.
She then wanted to include functionality, using Trim Tech‘s cabinets, featuring a pair with retractable doors, for easy access, flanking both sides of the range. The client had asked for an island that would be larger than the original in their space – Alessia made the smart decision that if it was to increase in size it shouldn’t increase in visual weight and designed it with legs, raised above the floor. Made out of steel, by Wayward Machine Co., along with a marble-replicating porcelain countertop, it was designed with durability in mind to withstand anything that her client’s four children would throw at it. Finally, she added finishing touches to the space in the form of brass hardware from Katonah Chicago, with similar toned wall lighting and faucet.
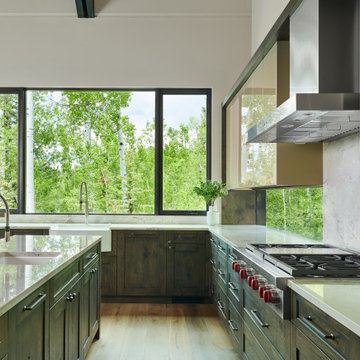
Ejemplo de cocina clásica renovada grande con fregadero sobremueble, suelo de madera clara, una isla, encimeras blancas, puertas de armario de madera en tonos medios, salpicadero blanco, suelo marrón, armarios con paneles empotrados, encimera de mármol, salpicadero de losas de piedra y electrodomésticos de acero inoxidable
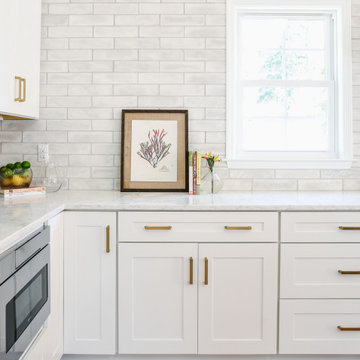
Imagen de cocina comedor tradicional renovada grande con fregadero bajoencimera, armarios estilo shaker, puertas de armario blancas, encimera de cuarzo compacto, salpicadero verde, salpicadero de azulejos tipo metro, electrodomésticos de acero inoxidable, suelo de madera clara, una isla, suelo marrón y encimeras blancas
122.207 ideas para cocinas clásicas renovadas grandes
8