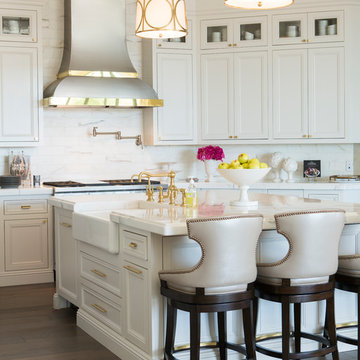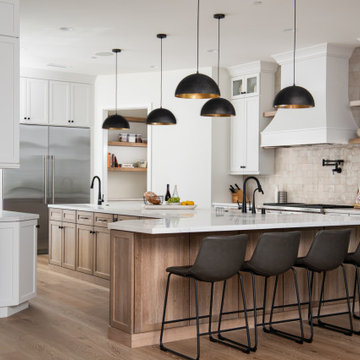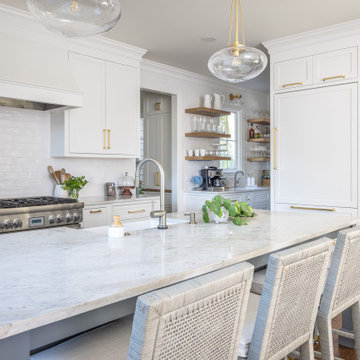71.088 ideas para cocinas clásicas renovadas con fregadero sobremueble
Filtrar por
Presupuesto
Ordenar por:Popular hoy
21 - 40 de 71.088 fotos
Artículo 1 de 3

Diseño de cocina lineal clásica renovada de tamaño medio abierta con fregadero sobremueble, armarios estilo shaker, puertas de armario blancas, encimera de cuarzo compacto, salpicadero blanco, salpicadero de azulejos de cerámica, electrodomésticos de acero inoxidable, suelo de madera clara, una isla, suelo beige y encimeras blancas

Our client desired a bespoke farmhouse kitchen and sought unique items to create this one of a kind farmhouse kitchen their family. We transformed this kitchen by changing the orientation, removed walls and opened up the exterior with a 3 panel stacking door.
The oversized pendants are the subtle frame work for an artfully made metal hood cover. The statement hood which I discovered on one of my trips inspired the design and added flare and style to this home.
Nothing is as it seems, the white cabinetry looks like shaker until you look closer it is beveled for a sophisticated finish upscale finish.
The backsplash looks like subway until you look closer it is actually 3d concave tile that simply looks like it was formed around a wine bottle.
We added the coffered ceiling and wood flooring to create this warm enhanced featured of the space. The custom cabinetry then was made to match the oak wood on the ceiling. The pedestal legs on the island enhance the characterizes for the cerused oak cabinetry.
Fabulous clients make fabulous projects.

Foto de cocina clásica renovada de tamaño medio con armarios estilo shaker, puertas de armario verdes, encimera de cuarcita, salpicadero blanco, electrodomésticos con paneles, una isla, encimeras blancas, fregadero sobremueble, suelo de cemento y suelo gris

Foto de cocina tradicional renovada grande con una isla, fregadero sobremueble, armarios estilo shaker, puertas de armario blancas, salpicadero verde, electrodomésticos de acero inoxidable, suelo de madera oscura, suelo marrón, encimeras grises y encimera de mármol

Closeup of the door to the hidden pantry. False panels and hardware to match the rest of the bank of cabinets.
We custom made all of the kitchen cabinetry and shelving. The kitchen was a small area so maximizing usable space with function and design was crucial.
The transitional design features a pantry wall with the Sub Zero all glass door refrigerator and oven cabinet centered and equal size pantry cabinets to either side with 3 large storage drawers below and rollout shelves and work surfaces behind the door cabinets above in each with a hidden walk-in pantry door next to the Sub Zero. The cabinets on the range wall all have large storage drawers with wood organizers in the top drawer for spices and utensils. The client also wanted floating shelves to either side of the steel hood which were made from re-sawn maple to look like cut pieces from an old beam, each shelf is lit from the underside with LED flush mounted puck lights.
The island was our biggest challenge. It needed to house several appliances of different size, a farmhouse sink and be able to have function from all 4 sides and still have room for seating space on the backside. The sink side has the farmhouse sink centered with storage drawers to the right that feature wood organizers and a double middle drawer to help hold all the small utensils and still maintain the 3 drawer look from the front view that matches the integrated dishwasher to the left. The right side contains both the integrated soft close trash unit and an icemaker with a third false panel door to maintain the size balance for all three. The left side houses the Sub Zero undercounter freezer. I wanted the face to look like six equal sized drawers, which left the integrated drawer fronts for the freezer overlapping the side panel for the dishwasher. The back of the island has storage tucked up under the seating space. The quartz countertop meets up against the maple butcher block to create a stunning island top. All in all the end result of this kitchen is a beautiful space with wonderful function.
We finished the false beams in our exclusive hand-rubbed cappuccino stain.
Photos: Kimball Ungerman

Foto de cocina comedor lineal clásica renovada de tamaño medio con fregadero sobremueble, armarios estilo shaker, puertas de armario blancas, encimera de cuarcita, salpicadero blanco, electrodomésticos de acero inoxidable, suelo de madera clara y una isla

Modelo de cocinas en U clásico renovado de tamaño medio abierto con fregadero sobremueble, armarios con rebordes decorativos, puertas de armario blancas, salpicadero blanco, electrodomésticos de acero inoxidable, suelo de madera oscura, una isla, encimera de mármol, suelo marrón y salpicadero de losas de piedra

This drop dead gorgeous kitchen encompasses custom white cabinetry with quartz and marble countertops. The curved banquette is a special touch to the sitting breakfast nook and the yellow chandelier brings it all together. It is the perfect place for a family dinner.

A farmhouse style was achieved in this new construction home by keeping the details clean and simple. Shaker style cabinets and square stair parts moldings set the backdrop for incorporating our clients’ love of Asian antiques. We had fun re-purposing the different pieces she already had: two were made into bathroom vanities; and the turquoise console became the star of the house, welcoming visitors as they walk through the front door.

This spacious kitchen with beautiful views features a prefinished cherry flooring with a very dark stain. We custom made the white shaker cabinets and paired them with a rich brown quartz composite countertop. A slate blue glass subway tile adorns the backsplash. We fitted the kitchen with a stainless steel apron sink. The same white and brown color palette has been used for the island. We also equipped the island area with modern pendant lighting and bar stools for seating.
Project by Portland interior design studio Jenni Leasia Interior Design. Also serving Lake Oswego, West Linn, Vancouver, Sherwood, Camas, Oregon City, Beaverton, and the whole of Greater Portland.
For more about Jenni Leasia Interior Design, click here: https://www.jennileasiadesign.com/
To learn more about this project, click here:
https://www.jennileasiadesign.com/lake-oswego

Designed for a 1930s Portland, OR home, this kitchen remodel aims for a clean, timeless sensibility without sacrificing the space to generic modernism. Cherry cabinets, Ice Stone countertops and Heath tile add texture and variation in an otherwise sleek, pared down design. A custom built-in bench works well for eat-in breakfasts. Period reproduction lighting, Deco pulls, and a custom formica table root the kitchen to the origins of the home.
All photos by Matt Niebuhr. www.mattniebuhr.com

San Juan Capistrano Kitchen Remodel
Ejemplo de cocina tradicional renovada cerrada con fregadero sobremueble, armarios estilo shaker, puertas de armario blancas, encimera de cuarzo compacto, salpicadero beige, salpicadero de azulejos de terracota, electrodomésticos de acero inoxidable, suelo vinílico, una isla, suelo marrón y encimeras blancas
Ejemplo de cocina tradicional renovada cerrada con fregadero sobremueble, armarios estilo shaker, puertas de armario blancas, encimera de cuarzo compacto, salpicadero beige, salpicadero de azulejos de terracota, electrodomésticos de acero inoxidable, suelo vinílico, una isla, suelo marrón y encimeras blancas

The view from the sofa into the kitchen. A relatively small space but good coming has meant the area feels uncluttered yet still has a lot of storage.

Imagen de cocina clásica renovada grande con fregadero sobremueble, armarios con paneles empotrados, encimera de cuarcita, salpicadero multicolor, salpicadero con mosaicos de azulejos, suelo de madera clara, una isla, suelo marrón, encimeras blancas y papel pintado

This kitchen renovation was part of a home addition project. White and cherry wood cabinetry from Massachusetts Design. Features include open corner shelving, a farmhouse sink, pantry cabinets, honey bronze hardware from Top Knobs and a JennAir Rise range.

Modelo de cocina tradicional renovada con fregadero sobremueble, armarios con paneles empotrados, puertas de armario blancas, salpicadero beige, salpicadero de ladrillos, electrodomésticos de acero inoxidable, suelo de madera oscura, una isla, suelo marrón y encimeras grises

Kitchen design and full gut remodel in post and beam kitchen. New layout to improve functionality and flow, with center kitchen island, tall pantry storage cabinet, soft gray-beige shaker-style cabinets (Benjamin Moore Revere Pewter), quartz countertop, stacked subway tile backsplash, metal mesh cabinet fronts, Thermador range and hood vent, paneled refrigerator, Shaw's fireclay apron-front sink, matte black fixtures and hardware, cable lighting, and hardwood flooring.

Foto de cocinas en U abovedado clásico renovado con fregadero sobremueble, armarios estilo shaker, puertas de armario de madera oscura, salpicadero negro, salpicadero de losas de piedra, electrodomésticos de acero inoxidable, suelo de madera en tonos medios, una isla, suelo marrón, encimeras negras y vigas vistas

With Craftsman details throughout the rest of the home, our clients wanted their new kitchen to have transitional elements such as Shaker style doors, a farmhouse sink, warm wood tones, and other timeless features such as a custom hood and natural stone counters. The beautiful Glorious White marble counters have a soft honed finish and the stunning marble backsplash ties everything together to complete the look. The two-toned cabinets pair a rich stained cherry island with soft white perimeter cabinets. Brushed brass accents on the appliances pulls, cabinet hardware, lights and plumbing fixtures add another layer of sophistication. An induction range, dishwasher drawers, undercounter microwave, and four-door smart refrigerator amp up the functionality of this cook’s kitchen.

Diseño de cocina tradicional renovada de tamaño medio abierta con fregadero sobremueble, armarios estilo shaker, puertas de armario blancas, encimera de cuarcita, salpicadero blanco, salpicadero de azulejos tipo metro, electrodomésticos de acero inoxidable, suelo de madera en tonos medios, una isla, suelo marrón y encimeras multicolor
71.088 ideas para cocinas clásicas renovadas con fregadero sobremueble
2