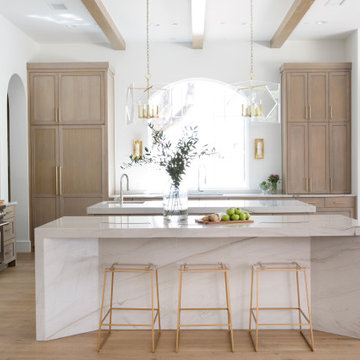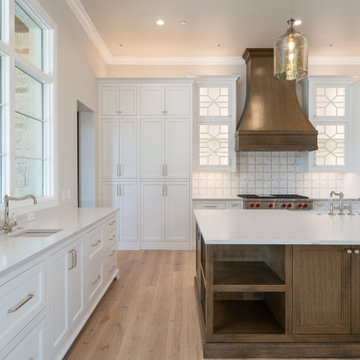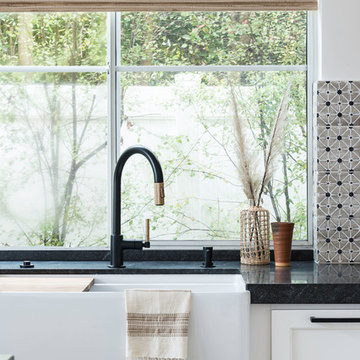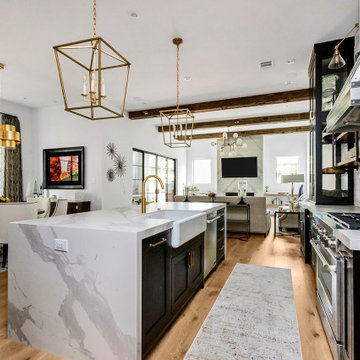143.182 ideas para cocinas clásicas renovadas blancas
Filtrar por
Presupuesto
Ordenar por:Popular hoy
241 - 260 de 143.182 fotos
Artículo 1 de 3

Modelo de cocina tradicional renovada de tamaño medio cerrada con armarios con rebordes decorativos, puertas de armario beige, encimera de cuarcita, salpicadero blanco, salpicadero de azulejos de terracota, electrodomésticos de acero inoxidable, suelo de madera en tonos medios, una isla, suelo marrón y encimeras beige

Modelo de cocinas en L tradicional renovada de tamaño medio abierta con fregadero sobremueble, armarios estilo shaker, puertas de armario blancas, electrodomésticos de acero inoxidable, suelo de madera clara, una isla, suelo beige, encimeras blancas, encimera de cuarcita, salpicadero gris y salpicadero de azulejos tipo metro
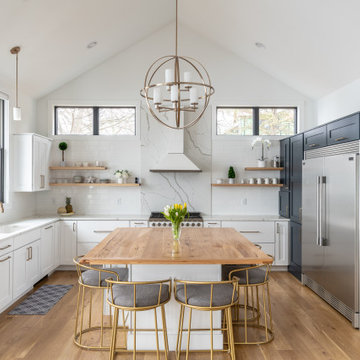
This magnificent open kitchen, designed by Curtis Lumber, Inc., makes the most of the lake view. The kitchen features Wellborn Cabinetry in the Bristol Door Style. The perimeter and island cabinetry are Bright White and the Refrigerator Wall is Maple Bleu. The perimeter countertop is quartz and the homeowner built the wood top for the island. Photos property of Curtis Lumber, Inc.
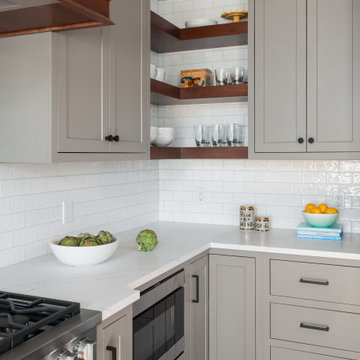
We removed a window, removed a wall and added an island, all on new hardwood floors. The clients had thier inspiration for this all new kitchen and created a personalized space for their family.

Modelo de cocinas en U clásico renovado con salpicadero blanco, salpicadero de losas de piedra, electrodomésticos de acero inoxidable, suelo de madera clara, una isla, suelo beige, encimeras blancas, armarios con paneles lisos, con blanco y negro y barras de cocina

Imagen de cocinas en U tradicional renovado sin isla con despensa, armarios abiertos, puertas de armario blancas, salpicadero verde, salpicadero de azulejos tipo metro, suelo de madera clara, suelo beige y encimeras blancas
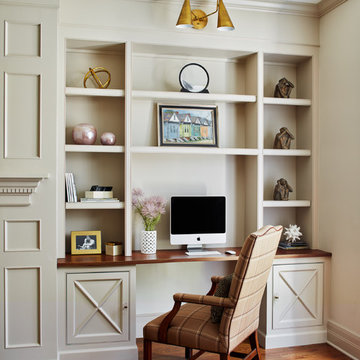
Diseño de cocina comedor tradicional renovada grande con suelo de madera en tonos medios, suelo marrón y una isla
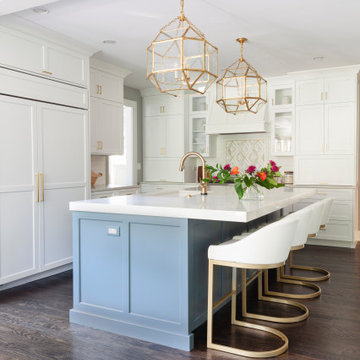
Free ebook, Creating the Ideal Kitchen. DOWNLOAD NOW
One of my favorite things to work on is older homes with a bit of history because I find it an interesting challenge to marry the historical architectural features of a home with modern design elements that work well for my client’s current lifestyle.
This home was particularly fun because it was the second kitchen we had done for this family and was quite a departure from the style of the first kitchen.
The before shot of the kitchen shows a view from the family room. See the dropped ceiling? We were curious, was this just part of the design or was the dropped ceiling there to hide mechanicals? Well we soon found out that it was mostly decorative (yay!), and with the exception of a little bit of work to some plumbing from an upstairs bathroom and rerouting of the ventilation system within the original floor joists, we were in the clear, phew! The shot of the completed kitchen from roughly the same vantage point shows how much taller the ceilings are. It makes a huge difference in the feel of the space. Dark and gloomy turned fresh and light!
Another serious consideration was what do we do with the skinny transom window above the refrigerator. After much back and forth, we decided to eliminate it and do some open shelving instead. This ended up being one of the nicest areas in the room. I am calling it the “fun zone” because it houses all the barware, wine cubbies and a bar fridge — the perfect little buffet spot for entertaining. It is flanked on either side by pull out pantries that I’m sure will get a ton of use. Since the neighboring room has literally three walls of almost full height windows, the kitchen gets plenty of light.
The gold shelving brackets, large pendant fixtures over the island and the tile mural behind the range all pay subtle homage to the home’s prairie style architecture and bring a bit of sparkle to the room.
Even though the room is quite large, the work triangle is very tight with the large Subzero fridge, sink and range all nearby for easy maneuvering during meal prep. There is seating for four at the island, and work aisles are generous.
Designed by: Susan Klimala, CKD, CBD
Photography by: LOMA Studios
For more information on kitchen and bath design ideas go to: www.kitchenstudio-ge.com
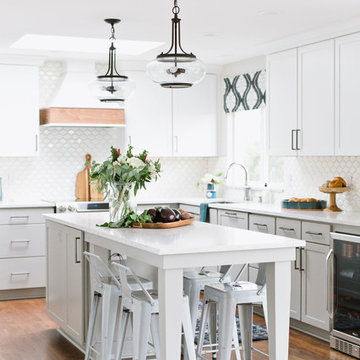
We said good-bye to an outdated 60's ranch home kitchen that was closed off and dark. By removing the wall between the kitchen and small eating area we were able to expand the footprint of the kitchen and create a large island with comfortable seating for four. The kitchen is now open to the living and dining room to create the open plan that works perfectly for our clients that love to entertain.
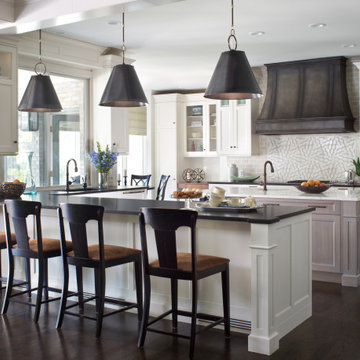
Full House Remodel
Diseño de cocinas en U tradicional renovado grande abierto con armarios con paneles empotrados, puertas de armario blancas, encimera de granito, electrodomésticos de acero inoxidable, una isla, suelo marrón, encimeras negras, fregadero bajoencimera, salpicadero beige y suelo de madera oscura
Diseño de cocinas en U tradicional renovado grande abierto con armarios con paneles empotrados, puertas de armario blancas, encimera de granito, electrodomésticos de acero inoxidable, una isla, suelo marrón, encimeras negras, fregadero bajoencimera, salpicadero beige y suelo de madera oscura

Modelo de cocinas en U tradicional renovado grande abierto con fregadero bajoencimera, armarios estilo shaker, puertas de armario blancas, electrodomésticos de acero inoxidable, suelo de madera oscura, una isla, suelo marrón, encimeras blancas, encimera de cuarcita, salpicadero blanco y salpicadero de azulejos de cerámica

The Classic
Foto de cocina tradicional renovada grande con fregadero de doble seno, armarios estilo shaker, puertas de armario blancas, encimera de cuarzo compacto, electrodomésticos negros, suelo de madera oscura, una isla, suelo marrón, encimeras blancas y salpicadero de vidrio
Foto de cocina tradicional renovada grande con fregadero de doble seno, armarios estilo shaker, puertas de armario blancas, encimera de cuarzo compacto, electrodomésticos negros, suelo de madera oscura, una isla, suelo marrón, encimeras blancas y salpicadero de vidrio

Foto de cocinas en U clásico renovado de tamaño medio abierto con fregadero sobremueble, armarios estilo shaker, puertas de armario blancas, salpicadero blanco, salpicadero de azulejos tipo metro, electrodomésticos de acero inoxidable, suelo de madera oscura, una isla, suelo marrón, encimeras grises y encimera de cuarzo compacto

Cabinets were updated with an amazing green paint color, the layout was reconfigured, and beautiful nature-themed textures were added throughout. The bold cabinet color, rich wood finishes, and warm metal tones featured in this kitchen are second to none!
Cabinetry Color: Rainy Afternoon by Benjamin Moore
Walls: Revere Pewter by Benjamin Moore
Island and shelves: Knotty Alder in "Winter" stain
Photo credit: Picture Perfect House

Modelo de cocina lineal clásica renovada pequeña con encimera de laminado, armarios con paneles con relieve, puertas de armario beige, salpicadero blanco, salpicadero de losas de piedra, electrodomésticos negros, encimeras grises, suelo laminado y suelo beige
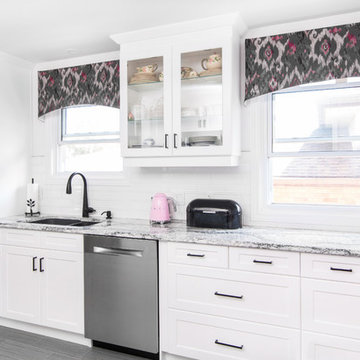
Modelo de cocina comedor clásica renovada de tamaño medio sin isla con fregadero de doble seno, armarios estilo shaker, puertas de armario blancas, encimera de granito, salpicadero blanco, salpicadero de azulejos tipo metro, electrodomésticos de acero inoxidable, suelo de baldosas de porcelana, suelo gris y encimeras grises
143.182 ideas para cocinas clásicas renovadas blancas
13
