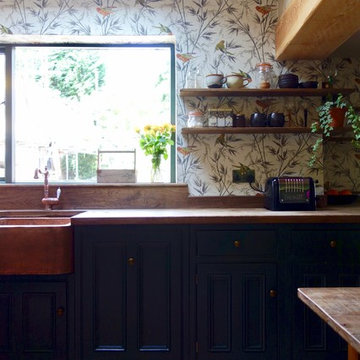4.168 ideas para cocinas clásicas con salpicadero de vidrio templado
Filtrar por
Presupuesto
Ordenar por:Popular hoy
121 - 140 de 4168 fotos
Artículo 1 de 3
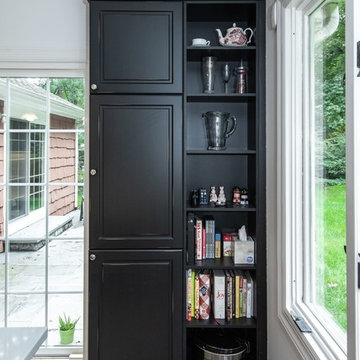
Traditional Black & White Kitchen in Norwalk, CT
Large kitchen area with open space and dining area. Large kitchen island by the window and black cabinetry lining the wall of the kitchen. Under cabinet lighting brightens up the white backsplash and the white walls give it an open, airy feeling.
#traditionalkitchen #transitionalkitchen #blackandwhitekitchen #island
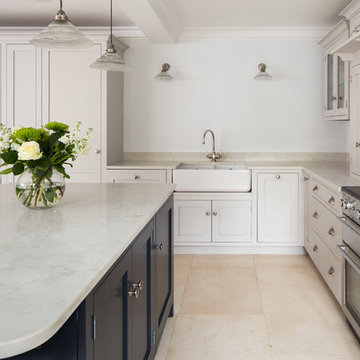
Rob Crawshaw
Foto de cocina tradicional grande con fregadero encastrado, armarios estilo shaker, encimera de granito, salpicadero metalizado, salpicadero de vidrio templado, electrodomésticos de acero inoxidable, suelo de piedra caliza, una isla, suelo beige y encimeras blancas
Foto de cocina tradicional grande con fregadero encastrado, armarios estilo shaker, encimera de granito, salpicadero metalizado, salpicadero de vidrio templado, electrodomésticos de acero inoxidable, suelo de piedra caliza, una isla, suelo beige y encimeras blancas
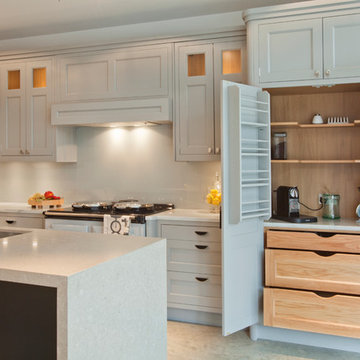
A classic inset frame kitchen in solid Ash with a brushed out grain and factory sprayed exterior finish. The interior is in Oak with solid Oak dovetailed drawers, Carrara marble work tops and a glass back splash.
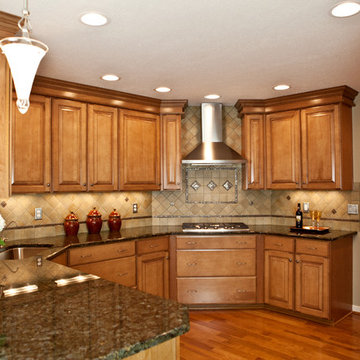
Stephens Project: Complete kitchen and family room remodel. New maple stained cabinets with a glaze were installed. New ceramic backsplash installed with metallic highlights.
Laury Byrdy Photography
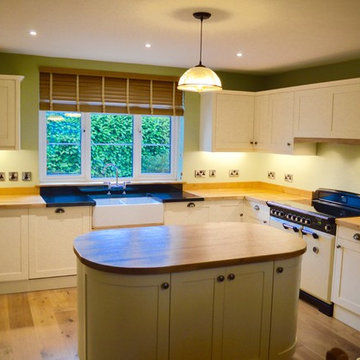
All finished and ready for our client to move into!
Foto de cocina clásica de tamaño medio con fregadero sobremueble, armarios estilo shaker, puertas de armario blancas, encimera de madera, salpicadero negro, salpicadero de vidrio templado, electrodomésticos de colores, suelo de madera en tonos medios, una isla, suelo marrón y encimeras marrones
Foto de cocina clásica de tamaño medio con fregadero sobremueble, armarios estilo shaker, puertas de armario blancas, encimera de madera, salpicadero negro, salpicadero de vidrio templado, electrodomésticos de colores, suelo de madera en tonos medios, una isla, suelo marrón y encimeras marrones
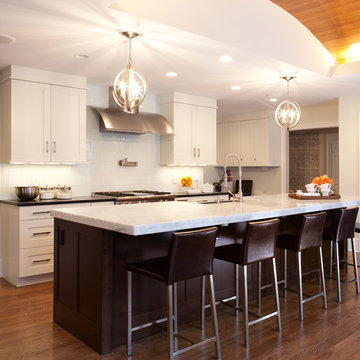
Foto de cocina clásica con armarios estilo shaker, puertas de armario blancas, salpicadero blanco, salpicadero de vidrio templado y barras de cocina
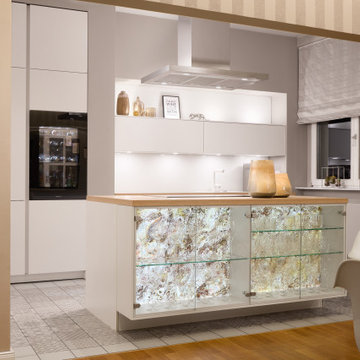
Modelo de cocinas en L gris y blanca clásica de tamaño medio con salpicadero blanco, salpicadero de vidrio templado, electrodomésticos negros, suelo de baldosas de terracota, una isla y suelo gris
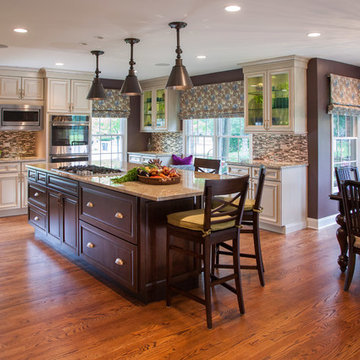
Todd Pierson
Modelo de cocina tradicional grande con armarios con paneles con relieve, puertas de armario beige, encimera de granito, salpicadero beige, electrodomésticos de acero inoxidable, suelo de madera en tonos medios, una isla, fregadero bajoencimera y salpicadero de vidrio templado
Modelo de cocina tradicional grande con armarios con paneles con relieve, puertas de armario beige, encimera de granito, salpicadero beige, electrodomésticos de acero inoxidable, suelo de madera en tonos medios, una isla, fregadero bajoencimera y salpicadero de vidrio templado
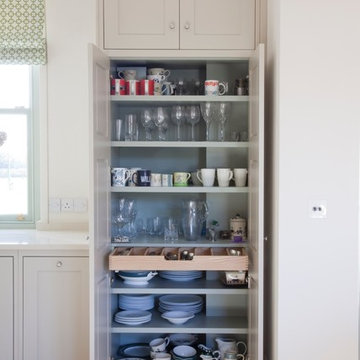
This classically designed, bespoke kitchen from Woodstock Furniture features handprinted cabinetry and a large, European oak island, which takes centre stage. A European oak, roll-down tambour door provides easy access to coffee-making facilities and a ladder of spice and miscellaneous, solid oak, hand-painted storage drawers have been cleverly incorporated into the panelled chimney detail of this luxury, bespoke classic kitchen from Woodstock Furniture. This luxury floor-to-ceiling cupboard by British furniture maker Woodstock Furniture has been built-in to fit neatly around the boxed-in pipes and features a handy slim-line cutlery drawer in oak with deeper drawers for larger items such as crockery and glassware.
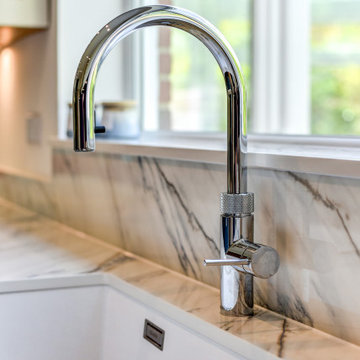
The Brief
These Southwater based clients sought to completely transform their former kitchen and dining room by creating an expansive and open plan kitchen space to enjoy for years to come. The only problem was a dividing wall, that was to be removed as part of their project.
In addition, the project brief required a remodel of their utility room, as well as a full lighting improvement and all ancillary works to suit the new kitchen layout and theme.
Design Elements
Designer Alistair has created this layout to incorporate a large island area, which was a key desirable of the clients. The rest of the cabinetry surrounds this island and has been designed to maximise storage using a combination of full-height cabinetry and wall units.
In terms of theme, the clients favoured a particular finish of Dekton, named Trance. Seeking to use this work surface, they then opted for a navy colour to match, with a Porcelain colour chosen to soften the rest of the design.
The kitchen cabinetry itself is from British supplier Trend, and is their solid slim painted shaker option, which utilises subtle woodgrain appearance.
The design incorporates some nice features at the client’s request, like curved units, glass fronted storage, and pull-out pantry storage.
Special Inclusions
The renovation also incorporates numerous high-specification appliances.
Designer Alistair has specified an array of Neff models, including an integrated dishwasher, full-height fridge, full-height freezer, as well as two Neff Slide & Hide single ovens. Elsewhere a five-burner gas hob has been incorporated, which features an oversized central wok burner. Above, a Neff built-in extractor has been built into furniture.
A full lighting improvement has been made to the space, incorporating plinth lighting, new downlights in the ceiling and underneath wall units.
The clients requested a splashback behind the hob, which they have chosen in a sparkling navy finish to compliment the overall design.
Project Highlight
The Acrylic based Dekton work surfaces are an undoubtable highlight of this project, utilised in the blue-veined finish called Trance.
Great care has been taken to match joins, especially around the sink and windowsill area. Here a Quooker boiling water tap is also present, chosen in a Chrome finish, and equipped with the Flex pull-out hose.
The End Result
This project highlights the amazing capabilities of our complete installation option, transforming the former layout into a spacious open-plan area. Designer Alistair has also created an exceptional design to incorporate the requirements and desirables of these clients.
If you are considering a similar kitchen transformation, arranging a free appointment with one of our expert designers may be the best place to start. Request a callback or arrange a free design consultation online today.
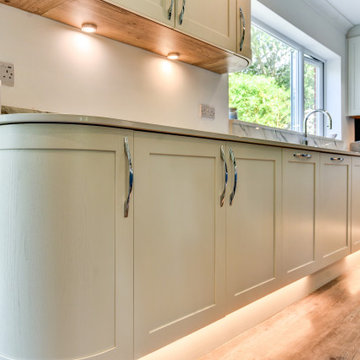
The Brief
These Southwater based clients sought to completely transform their former kitchen and dining room by creating an expansive and open plan kitchen space to enjoy for years to come. The only problem was a dividing wall, that was to be removed as part of their project.
In addition, the project brief required a remodel of their utility room, as well as a full lighting improvement and all ancillary works to suit the new kitchen layout and theme.
Design Elements
Designer Alistair has created this layout to incorporate a large island area, which was a key desirable of the clients. The rest of the cabinetry surrounds this island and has been designed to maximise storage using a combination of full-height cabinetry and wall units.
In terms of theme, the clients favoured a particular finish of Dekton, named Trance. Seeking to use this work surface, they then opted for a navy colour to match, with a Porcelain colour chosen to soften the rest of the design.
The kitchen cabinetry itself is from British supplier Trend, and is their solid slim painted shaker option, which utilises subtle woodgrain appearance.
The design incorporates some nice features at the client’s request, like curved units, glass fronted storage, and pull-out pantry storage.
Special Inclusions
The renovation also incorporates numerous high-specification appliances.
Designer Alistair has specified an array of Neff models, including an integrated dishwasher, full-height fridge, full-height freezer, as well as two Neff Slide & Hide single ovens. Elsewhere a five-burner gas hob has been incorporated, which features an oversized central wok burner. Above, a Neff built-in extractor has been built into furniture.
A full lighting improvement has been made to the space, incorporating plinth lighting, new downlights in the ceiling and underneath wall units.
The clients requested a splashback behind the hob, which they have chosen in a sparkling navy finish to compliment the overall design.
Project Highlight
The Acrylic based Dekton work surfaces are an undoubtable highlight of this project, utilised in the blue-veined finish called Trance.
Great care has been taken to match joins, especially around the sink and windowsill area. Here a Quooker boiling water tap is also present, chosen in a Chrome finish, and equipped with the Flex pull-out hose.
The End Result
This project highlights the amazing capabilities of our complete installation option, transforming the former layout into a spacious open-plan area. Designer Alistair has also created an exceptional design to incorporate the requirements and desirables of these clients.
If you are considering a similar kitchen transformation, arranging a free appointment with one of our expert designers may be the best place to start. Request a callback or arrange a free design consultation online today.
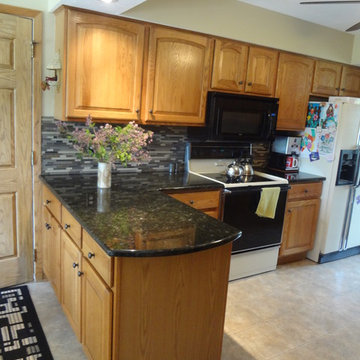
Choosing the dark Verde Peacock granite with hints on gold really helped make the existing oak cabinetry feel richer. The client also wanted to add to dimension and color, which is why we chose this Glass & Slate mosiac from Glazzio.
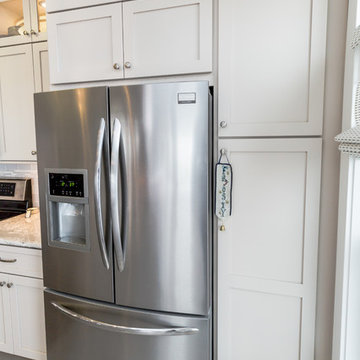
This kitchen was designed and renovated by the team at Alfano Renovations. We used high quality and high-end materials in this relatively small kitchen. The cabinets are a painted finish in a shaker style door and manufactured by Candlelight Cabinetry and the counters are by Cambria Quartz.
Alfano Renovations is a complete renovations company that has two showroom locations. One of the showrooms is located in Garwood, NJ and the other in Eatontown, NJ. Both showrooms display kitchen cabinets, kitchen and bath tile, plumbing fixtures and counters such as granite and quartz.
All photos are taken by @AmandaMohrPhoto on Instagram
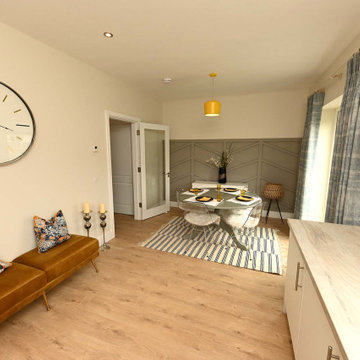
Interior Designer & Homestager, Celene Collins (info@celenecollins.ie), beautifully finished this show house for new housing estate Drake's Point in Crosshaven,Cork recently using some of our products. This is showhouse type J. In the hallway, living room and kitchen area, she opted for "Balterio Vitality De Luxe - Natural Varnished Oak" an 8mm laminate board which works very well with the rich earthy tones she had chosen for the furnishings, paint and wainscoting.
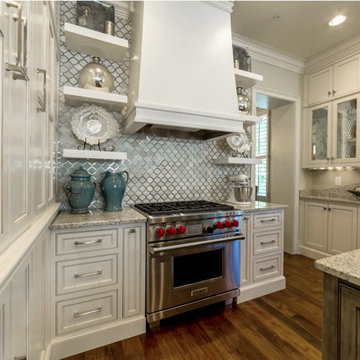
Diseño de cocinas en U tradicional de tamaño medio abierto con armarios tipo vitrina, puertas de armario blancas, encimera de granito, salpicadero verde, salpicadero de vidrio templado, electrodomésticos de acero inoxidable, suelo de madera en tonos medios, una isla y suelo marrón
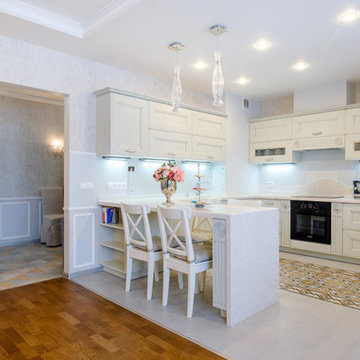
Даниил Анохин
Modelo de cocinas en U tradicional de tamaño medio abierto con fregadero bajoencimera, armarios estilo shaker, puertas de armario blancas, encimera de acrílico, salpicadero blanco, salpicadero de vidrio templado, electrodomésticos negros, suelo de baldosas de porcelana y península
Modelo de cocinas en U tradicional de tamaño medio abierto con fregadero bajoencimera, armarios estilo shaker, puertas de armario blancas, encimera de acrílico, salpicadero blanco, salpicadero de vidrio templado, electrodomésticos negros, suelo de baldosas de porcelana y península
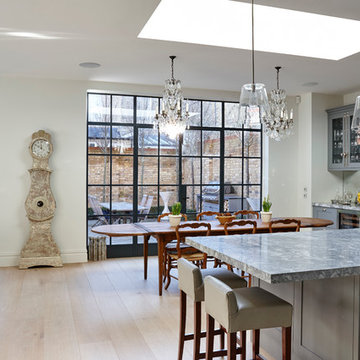
Jake Fitzjones Photography
Modelo de cocina clásica grande con fregadero bajoencimera, armarios con paneles empotrados, puertas de armario azules, encimera de mármol, salpicadero metalizado, salpicadero de vidrio templado, suelo de madera clara y una isla
Modelo de cocina clásica grande con fregadero bajoencimera, armarios con paneles empotrados, puertas de armario azules, encimera de mármol, salpicadero metalizado, salpicadero de vidrio templado, suelo de madera clara y una isla
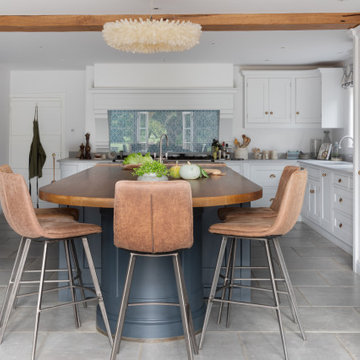
Modelo de cocina tradicional grande con fregadero encastrado, armarios estilo shaker, puertas de armario blancas, encimera de madera, salpicadero azul, salpicadero de vidrio templado, electrodomésticos de acero inoxidable, suelo de baldosas de porcelana, una isla, suelo gris, encimeras marrones y vigas vistas
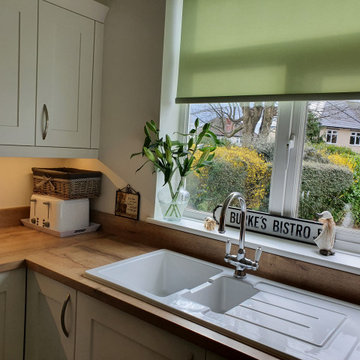
Range: Oxford
Colour: White
Worktops: Laminate
Ejemplo de cocinas en U clásico pequeño cerrado sin isla con fregadero de doble seno, armarios estilo shaker, puertas de armario blancas, encimera de laminado, salpicadero verde, salpicadero de vidrio templado, electrodomésticos negros, suelo de azulejos de cemento, suelo gris y encimeras marrones
Ejemplo de cocinas en U clásico pequeño cerrado sin isla con fregadero de doble seno, armarios estilo shaker, puertas de armario blancas, encimera de laminado, salpicadero verde, salpicadero de vidrio templado, electrodomésticos negros, suelo de azulejos de cemento, suelo gris y encimeras marrones
4.168 ideas para cocinas clásicas con salpicadero de vidrio templado
7
