4.168 ideas para cocinas clásicas con salpicadero de vidrio templado
Filtrar por
Presupuesto
Ordenar por:Popular hoy
61 - 80 de 4168 fotos
Artículo 1 de 3

Rob Crawshaw
Foto de cocina clásica grande con armarios estilo shaker, encimera de granito, salpicadero metalizado, salpicadero de vidrio templado, electrodomésticos de acero inoxidable, suelo de piedra caliza, una isla, suelo beige, encimeras blancas y fregadero sobremueble
Foto de cocina clásica grande con armarios estilo shaker, encimera de granito, salpicadero metalizado, salpicadero de vidrio templado, electrodomésticos de acero inoxidable, suelo de piedra caliza, una isla, suelo beige, encimeras blancas y fregadero sobremueble
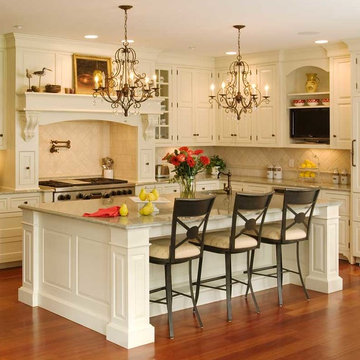
large traditional kitchen with white inset raised panel doors. elegant chandeliers over large one level island
Diseño de cocina comedor tradicional de tamaño medio con fregadero bajoencimera, armarios con paneles empotrados, puertas de armario de madera en tonos medios, encimera de cuarzo compacto, salpicadero multicolor, salpicadero de vidrio templado, electrodomésticos de acero inoxidable, suelo de madera clara y una isla
Diseño de cocina comedor tradicional de tamaño medio con fregadero bajoencimera, armarios con paneles empotrados, puertas de armario de madera en tonos medios, encimera de cuarzo compacto, salpicadero multicolor, salpicadero de vidrio templado, electrodomésticos de acero inoxidable, suelo de madera clara y una isla

Simon Taylor Furniture was commissioned to undertake the full refurbishment of an existing kitchen space in a Victorian railway cottage in a small village, near Aylesbury. The clients were seeking a light, bright traditional Shaker kitchen that would include plenty of storage and seating for two people. In addition to removing the old kitchen, they also laid a new floor using 60 x60cm floor tiles in Lakestone Ivory Matt by Minoli, prior to installing the new kitchen.
All cabinetry was handmade at the Simon Taylor Furniture cabinet workshop in Bierton, near Aylesbury, and it was handpainted in Skimming Stone by Farrow & Ball. The Shaker design includes cot bead frames with Ovolo bead moulding on the inner edge of each door, with tongue and groove panelling in the peninsula recess and as end panels to add contrast. Above the tall cabinetry and overhead cupboards is the Simon Taylor Furniture classic cornice to the ceiling. All internal carcases and dovetail drawer boxes are made of oak, with open shelving in oak as an accent detail. The white window pelmets feature the same Ovolo design with LED lighting at the base, and were also handmade at the workshop. The worktops and upstands, featured throughout the kitchen, are made from 20mm thick quartz with a double pencil edge in Vicenza by CRL Stone.
The working kitchen area was designed in an L-shape with a wet run beneath the main feature window and the cooking run against an internal wall. The wet run includes base cabinets for bins and utility items in addition to a 60cm integrated dishwasher by Siemens with deep drawers to one side. At the centre is a farmhouse sink by Villeroy & Boch with a dual lever mixer tap by Perrin & Rowe.
The overhead cabinetry for the cooking run includes three storage cupboards and a housing for a 45cm built-in Microwave by Siemens. The base cabinetry beneath includes two sets of soft-opening cutlery and storage drawers on either side of a Britannia range cooker that the clients already owned. Above the glass splashback is a concealed canopy hood, also by Siemens.
Intersecting the 16sq. metre space is a stylish curved peninsula with a tongue and grooved recess beneath the worktop that has space for two counter stools, a feature that was integral to the initial brief. At the curved end of the peninsula is a double-door crockery cabinet and on the wall above it are open shelves in oak, inset with LED downlights, next to a tall white radiator by Zehnder.
To the left of the peninsula is an integrated French Door fridge freezer by Fisher & Paykel on either side of two tall shallow cabinets, which are installed into a former doorway to a utility room, which now has a new doorway next to it. The cabinetry door fronts feature a broken façade to add further detail to this Shaker kitchen. Directly opposite the fridge freezer, the corner space next to doors that lead to the formal dining room now has a tall pantry larder with oak internal shelving and spice racks inside the double doors. All cup handles and ball knobs are by Hafele.

The new pantry is located where the old pantry was housed. The exisitng pantry contained standard wire shelves and bi-fold doors on a basic 18" deep closet. The homeowner wanted a place for deocorative storage, so without changing the footprint, we were able to create a more functional, more accessible and definitely more beautiful pantry!
Alex Claney Photography, LauraDesignCo for photo staging

This small kitchen packs a powerful punch. By replacing an oversized sliding glass door with a 24" cantilever which created additional floor space. We tucked a large Reid Shaw farm sink with a wall mounted faucet into this recess. A 7' peninsula was added for storage, work counter and informal dining. A large oversized window floods the kitchen with light. The color of the Eucalyptus painted and glazed cabinets is reflected in both the Najerine stone counter tops and the glass mosaic backsplash tile from Oceanside Glass Tile, "Devotion" series. All dishware is stored in drawers and the large to the counter cabinet houses glassware, mugs and serving platters. Tray storage is located above the refrigerator. Bottles and large spices are located to the left of the range in a pull out cabinet. Pots and pans are located in large drawers to the left of the dishwasher. Pantry storage was created in a large closet to the left of the peninsula for oversized items as well as the microwave. Additional pantry storage for food is located to the right of the refrigerator in an alcove. Cooking ventilation is provided by a pull out hood so as not to distract from the lines of the kitchen.
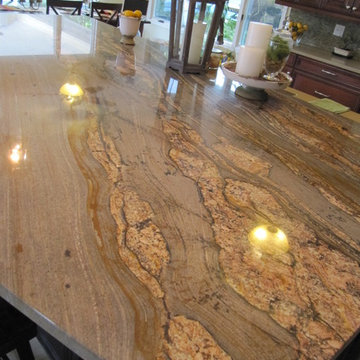
Alex McGregor, Montreal Canada
Ejemplo de cocina comedor lineal tradicional grande con fregadero bajoencimera, armarios con paneles con relieve, puertas de armario de madera oscura, encimera de cuarzo compacto, salpicadero gris, salpicadero de vidrio templado, electrodomésticos de acero inoxidable y suelo de baldosas de porcelana
Ejemplo de cocina comedor lineal tradicional grande con fregadero bajoencimera, armarios con paneles con relieve, puertas de armario de madera oscura, encimera de cuarzo compacto, salpicadero gris, salpicadero de vidrio templado, electrodomésticos de acero inoxidable y suelo de baldosas de porcelana
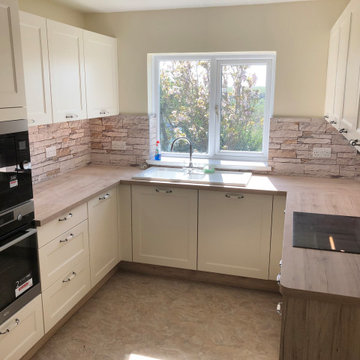
Modelo de cocinas en U tradicional pequeño cerrado sin isla con armarios estilo shaker, puertas de armario blancas, fregadero encastrado, encimera de laminado, salpicadero blanco, salpicadero de vidrio templado, electrodomésticos de acero inoxidable, suelo laminado, suelo marrón y encimeras marrones
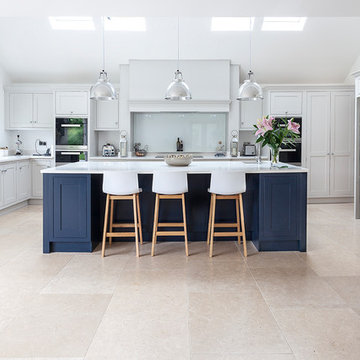
Dale Penney
Modelo de cocinas en U clásico grande abierto con fregadero de doble seno, armarios estilo shaker, puertas de armario azules, encimera de cuarcita, salpicadero verde, salpicadero de vidrio templado, electrodomésticos de acero inoxidable, suelo de baldosas de cerámica, una isla, suelo beige y encimeras blancas
Modelo de cocinas en U clásico grande abierto con fregadero de doble seno, armarios estilo shaker, puertas de armario azules, encimera de cuarcita, salpicadero verde, salpicadero de vidrio templado, electrodomésticos de acero inoxidable, suelo de baldosas de cerámica, una isla, suelo beige y encimeras blancas
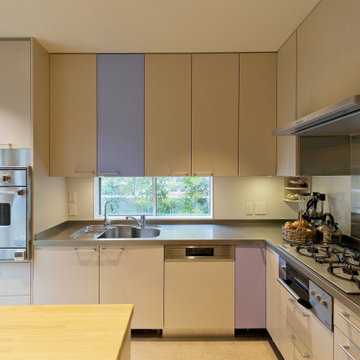
朝食もとれるテーブルがあるキッチン
Modelo de cocinas en L tradicional grande cerrada con fregadero integrado, armarios con paneles lisos, puertas de armario beige, encimera de acero inoxidable, salpicadero beige, salpicadero de vidrio templado, electrodomésticos de acero inoxidable, suelo de baldosas de porcelana, una isla y suelo beige
Modelo de cocinas en L tradicional grande cerrada con fregadero integrado, armarios con paneles lisos, puertas de armario beige, encimera de acero inoxidable, salpicadero beige, salpicadero de vidrio templado, electrodomésticos de acero inoxidable, suelo de baldosas de porcelana, una isla y suelo beige

Our approach to the dining room wall was a key decision for the entire project. The wall was load bearing and the homeowners considered only removing half of it. In the end, keeping the overall open concept design was important to the homeowners, therefore we installed a load bearing beam in the ceiling. The beam was finished with drywall to be cohesive so it looked like it was a part of the original design. Now that the kitchen and dining room were open, paint colors were used to designate the spaces and create visual boundaries. This made each area feel like it’s its own space without using any structures.
The original L-shaped kitchen was cut short because of bay windows that overlooked the backyard patio. These windows were lost in the space and not functional; they were replaced with double French doors leading onto the patio. A brick layer was brought in to patch up the window swap and now it looks like the French doors always existed. New crown molding was installed throughout and painted to match the kitchen cabinets.
This window/door replacement allowed for a large pantry cabinet to be installed next to the refrigerator which was not in the old cabinet configuration. The replaced perimeter cabinets host custom storage solutions, like a mixer stand, spice organization, recycling center and functional corner cabinet with pull out shelving. The perimeter kitchen cabinets are painted with a glaze and the island is a cherry stain with glaze to amplify the raised panel door style.
We tripled the size of the kitchen island to expand countertop space. It seats five people and hosts charging stations for the family’s busy lifestyle. It was important that the cooktop in the island had a built in downdraft system because the homeowners did not want a ventilation hood in the center of the kitchen because it would obscure the open concept design.
The countertops are quartz and feature an under mount granite composite kitchen sink with a low divide center. The kitchen faucet, which features hands free and touch technology, and an instant hot water dispenser were added for convenience because of the homeowners’ busy lifestyle. The backsplash is a favorite, with a teal and red glass mosaic basket weave design. It stands out and holds its own among the expansive kitchen cabinets.
All recessed, under cabinet and decorative lights were installed on dimmer switches to allow the homeowners to adjust the lighting in each space of the project. All exterior and interior door hardware, hinges and knobs were replaced in oil rubbed bronze to match the dark stain throughout the space. The entire first floor remodel project uses 12x24 ceramic tile laid in a herringbone pattern. Since tile is typically cold, the flooring was also heated from below. This will also help with the homeowners’ original heating issues.
When accessorizing the kitchen, we used functional, everyday items the homeowners use like cutting boards, canisters for dry goods and place settings on the island. Ultimately, this project transformed their small, outdated kitchen into an expansive and functional workspace.
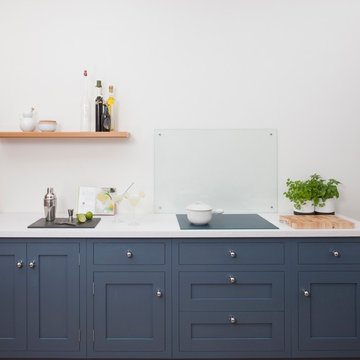
Little Greene Paint Company's Hick's Blue painted Shaker units look dramatic but adding in a crisp white Corian worktop keeps the whole kitchen looking fresh. Neat chrome knob handles and chrome covers on the clear glass splashback introduce a sparkle to lift the colour. Photos by Felix Page

. Our timeless ‘Classic English’ design suits properties old and new as shown here in this modern barn style extension.
Painted cabinets in Farrow & Ball Drab are brought together with English oak and topped with granite worktops
The central island placed just in front of the Rayburn range oven has a seated area and a solid wood worktop to match the free standing double dresser.
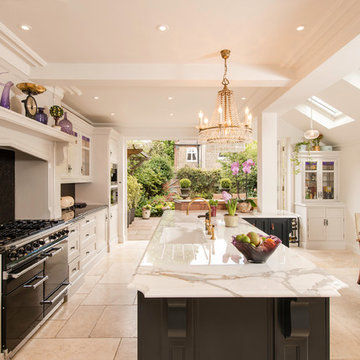
© Woide Angle Photography and Henry William Woide Godfrey, 2015
Imagen de cocina tradicional grande abierta con fregadero bajoencimera, armarios estilo shaker, encimera de mármol, salpicadero blanco, salpicadero de vidrio templado, suelo de travertino, una isla y con blanco y negro
Imagen de cocina tradicional grande abierta con fregadero bajoencimera, armarios estilo shaker, encimera de mármol, salpicadero blanco, salpicadero de vidrio templado, suelo de travertino, una isla y con blanco y negro
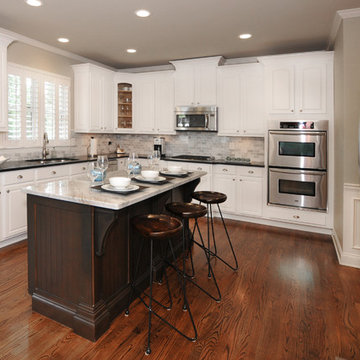
Perimeter cabinets refinished to an off white finish. Island refinished to a walnut woodgrain finish.Add ons include new raised side panels, crown & light rail molding, corbels & glass door. New countertops include Absolute Black Honed granite on perimeter and Super White Quartzite on Island. The backsplash is Carrara subway tile.
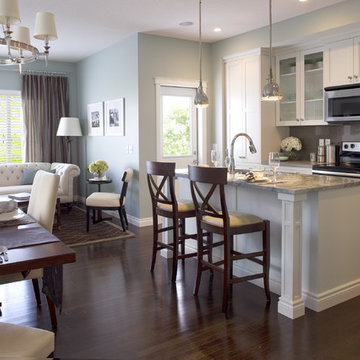
Imagen de cocina tradicional abierta con salpicadero verde, salpicadero de vidrio templado y puertas de armario blancas
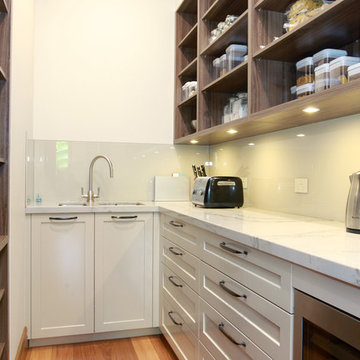
Stunning custom made butlers pantry, Emporite (2 pack) painted cabinets, open shelves
Diseño de cocinas en U tradicional grande sin isla con despensa, fregadero bajoencimera, armarios estilo shaker, puertas de armario beige, encimera de mármol, salpicadero beige, salpicadero de vidrio templado, electrodomésticos de acero inoxidable y suelo de madera en tonos medios
Diseño de cocinas en U tradicional grande sin isla con despensa, fregadero bajoencimera, armarios estilo shaker, puertas de armario beige, encimera de mármol, salpicadero beige, salpicadero de vidrio templado, electrodomésticos de acero inoxidable y suelo de madera en tonos medios
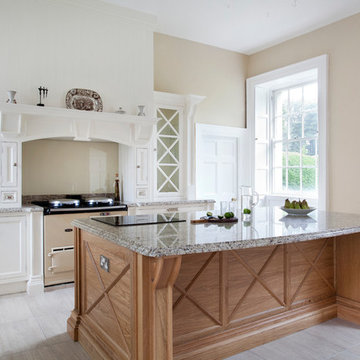
Rory Corrigan
Imagen de cocina clásica grande con armarios con paneles empotrados, puertas de armario blancas, encimera de granito, salpicadero beige, salpicadero de vidrio templado, una isla y electrodomésticos de colores
Imagen de cocina clásica grande con armarios con paneles empotrados, puertas de armario blancas, encimera de granito, salpicadero beige, salpicadero de vidrio templado, una isla y electrodomésticos de colores
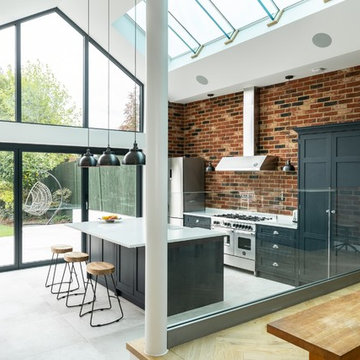
We enjoyed breathing new life into this kitchen we originally fitted in 2016 for the previous owner. The new owner loved the kitchen so much that as part of their plans to renovate the property, they wanted to keep the kitchen for its sturdiness and look. The layout was adapted to fit the new space, new paint, new worktops, new appliances. This has all added up to creating a fantastic open-plan industrial style kitchen.
The furniture is in frame classic shaker with a beaded front frame made of tulipwood. The internal carcass is made of an oak veneer for a real oak look and feel but the sturdiness of MDF. Hand painted in Farrow & Ball Railings.
We also supplied the Quooker boiling water tap.
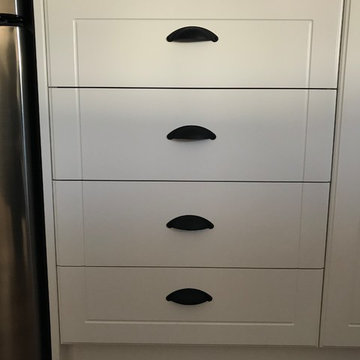
This photo shows the detail of the Dezignatek Capri design on the doors and drawers.
Imagen de cocinas en U clásico de tamaño medio abierto con fregadero de un seno, armarios estilo shaker, puertas de armario blancas, encimera de cuarzo compacto, salpicadero verde, salpicadero de vidrio templado, electrodomésticos de acero inoxidable, suelo de madera en tonos medios, suelo marrón y encimeras beige
Imagen de cocinas en U clásico de tamaño medio abierto con fregadero de un seno, armarios estilo shaker, puertas de armario blancas, encimera de cuarzo compacto, salpicadero verde, salpicadero de vidrio templado, electrodomésticos de acero inoxidable, suelo de madera en tonos medios, suelo marrón y encimeras beige
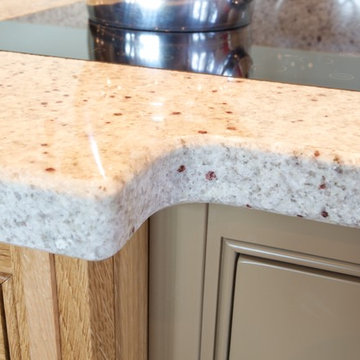
Our timeless ‘Classic English’ design suits properties old and new as shown here in this modern barn style extension.
Painted cabinets in Farrow & Ball Drab are brought together with English oak and topped with granite worktops
The central island placed just in front of the Rayburn range oven has a seated area and a solid wood worktop to match the free standing double dresser.
4.168 ideas para cocinas clásicas con salpicadero de vidrio templado
4