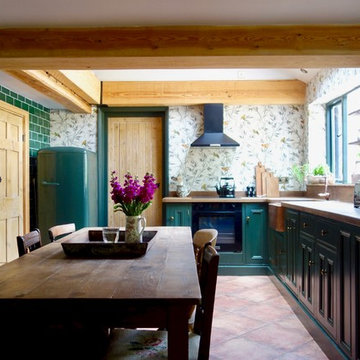4.168 ideas para cocinas clásicas con salpicadero de vidrio templado
Filtrar por
Presupuesto
Ordenar por:Popular hoy
81 - 100 de 4168 fotos
Artículo 1 de 3
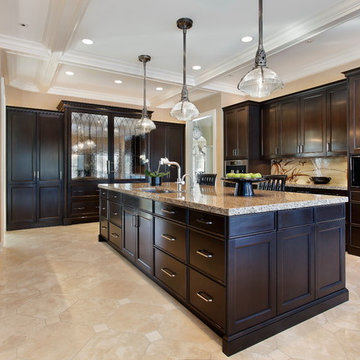
The rich, walnut Wood-Mode cabinetry brings sophistication to the home. The large island adds much counter space and is great for entertaining. A wolf range top is high lighted by a hand painted backsplash and hood. Custom built in Sub-Zero refrigerator and freezer create a unique mirrored armoire that really grabs your attention.
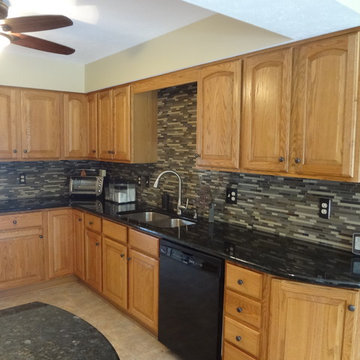
Choosing the dark Verde Peacock granite with hints on gold really helped make the existing oak cabinetry feel richer. The client also wanted to add to dimension and color, which is why we chose this Glass & Slate mosiac from Glazzio.
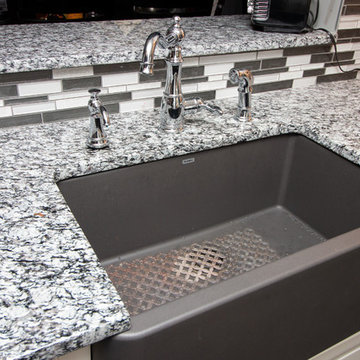
This kitchen remodel was designed by Gail from our Manchester showroom. This kitchen remodel features Yorktowne Iconic cabinets with maple wood Roma flat panel door style (Shaker) and White Icing paint finish. This remodel also features a granite countertop with White mist color and a pencil edge. The flooring is a vinyl click lock plant type of flooring by Armstrong in Goncalo color. The kitchen backplash is Crystal shores diamond brick joint with mapei with grout color Iron #107. Other features include Blanco Granite composite farm sink with Cinder color, Moen faucet & soap dispenser with a chrome finish. The hardware is flat black cup pulls for drawers and knobs for all the doors.
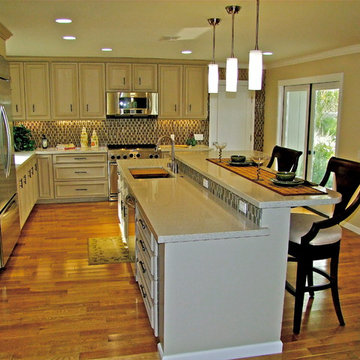
October 5 Fine Home Builders
Ejemplo de cocinas en L tradicional de tamaño medio abierta con fregadero de un seno, armarios con paneles con relieve, puertas de armario beige, encimera de cuarcita, salpicadero multicolor, electrodomésticos de acero inoxidable, suelo de madera en tonos medios, una isla, salpicadero de vidrio templado y suelo marrón
Ejemplo de cocinas en L tradicional de tamaño medio abierta con fregadero de un seno, armarios con paneles con relieve, puertas de armario beige, encimera de cuarcita, salpicadero multicolor, electrodomésticos de acero inoxidable, suelo de madera en tonos medios, una isla, salpicadero de vidrio templado y suelo marrón
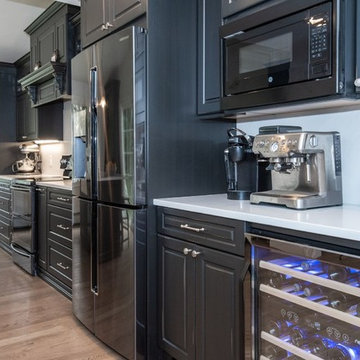
Traditional Black & White Kitchen in Norwalk, CT
Large kitchen area with open space and dining area. Large kitchen island by the window and black cabinetry lining the wall of the kitchen. Under cabinet lighting brightens up the white backsplash and the white walls give it an open, airy feeling.
#traditionalkitchen #transitionalkitchen #blackandwhitekitchen #island
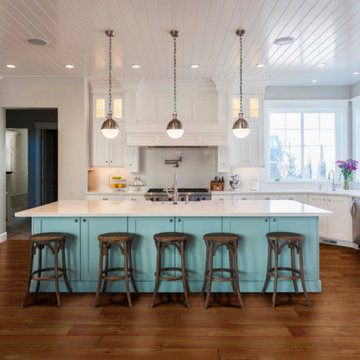
Imagen de cocina clásica de tamaño medio con fregadero bajoencimera, armarios estilo shaker, puertas de armario azules, encimera de cuarzo compacto, salpicadero blanco, salpicadero de vidrio templado, electrodomésticos de acero inoxidable, suelo de madera en tonos medios, una isla y suelo marrón
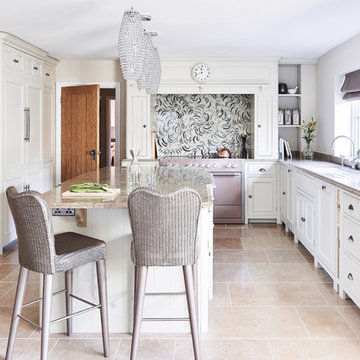
The stunning kitchen features a combination of Ben Heath bespoke and Neptune cabinetry. The kitchen is finished in Neptune's water-based Old Chalk paint with a Blue Grey limestone worktop and a Cognac satino limestone flooring. The tall cabinet housing has an integrated Combi Microwave and a Steamer Oven. The bar stools add a nice texture to the kitchen.
Photos by Adam Carter Photography
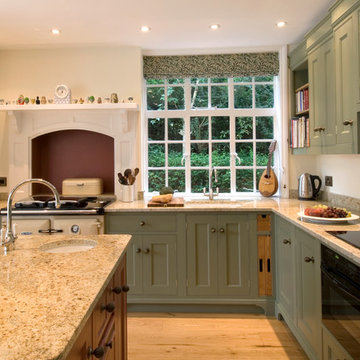
Foto de cocina comedor clásica con fregadero bajoencimera, armarios con rebordes decorativos, puertas de armario verdes, encimera de granito, salpicadero de vidrio templado, electrodomésticos negros y suelo de madera clara
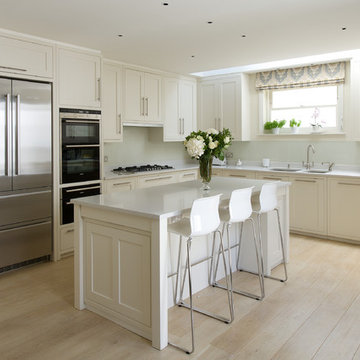
Modelo de cocinas en L clásica de tamaño medio con fregadero de doble seno, armarios estilo shaker, puertas de armario blancas, salpicadero blanco, salpicadero de vidrio templado, electrodomésticos de acero inoxidable, suelo de madera clara, una isla y barras de cocina
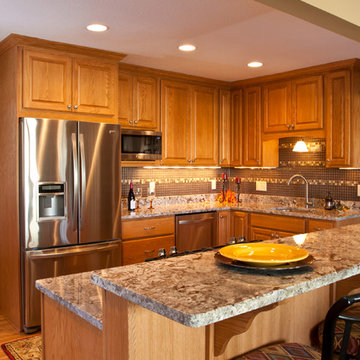
Opened up a wall between the kitchen and living room to create a large open space. Kitchen was remodeled using oak Starmark Cabinets with granite counter-tops.
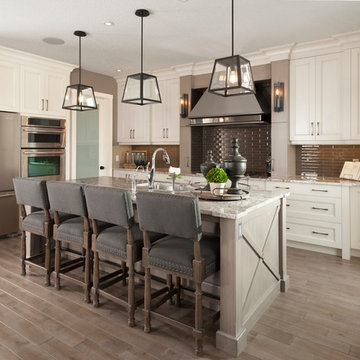
Cream coloured wall cabinetry with a hand-glazed finish. Custom-made mirrored hood. Grey hand-glazed island cabinetry and stove surround.
Imagen de cocinas en L tradicional de tamaño medio cerrada con fregadero bajoencimera, armarios con paneles empotrados, puertas de armario blancas, encimera de granito, salpicadero verde, salpicadero de vidrio templado, electrodomésticos de acero inoxidable, suelo de madera clara y una isla
Imagen de cocinas en L tradicional de tamaño medio cerrada con fregadero bajoencimera, armarios con paneles empotrados, puertas de armario blancas, encimera de granito, salpicadero verde, salpicadero de vidrio templado, electrodomésticos de acero inoxidable, suelo de madera clara y una isla
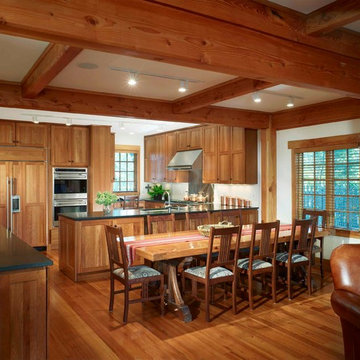
The three story high rear wall of the house was removed to open up the rooms into the addition. The rustic wood theme is carried into the kitchen with Cherry cabinets and dark Honed granite counter.
The Interior paint color is Benjamin Moore, Navajo White Eggshell finish on walls, Flat finish on the ceilings.
Hoachlander Davis Photography

Diseño de cocinas en U clásico con fregadero sobremueble, puertas de armario blancas, encimera de esteatita, salpicadero azul, salpicadero de vidrio templado y electrodomésticos con paneles
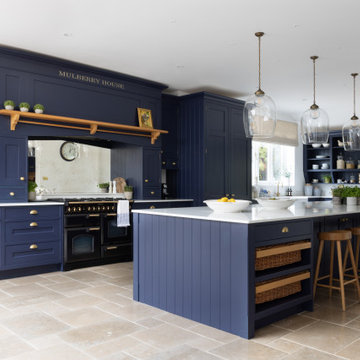
As part of an expansive extension to a Victorian property in a picturesque village just outside Winchester, Searle & Taylor was appointed to design and make a capacious bespoke in-frame Shaker kitchen with a separate walk-in pantry.
The clients were seeking a traditional handpainted kitchen with a statement island as the central focus of the room. At the end of the extension are double doors leading to the garden so the design was created to ensure that the island and pendant lights were completely symmetrical with this feature. With storage a key component, there are 26 pull-out drawers in the kitchen and pantry, all featuring solid oak dovetail drawer boxes, plus four open vegetable wicker basket drawers. All cabinetry is painted in Inkwell by Colour Trend Paints.
Darren Taylor designed breakfront cabinetry using a 30mm chamfer frame with oak carcases for the cooking and wet runs and all feature tongue and grooved end panels. For the cooking area, opposite the island, he designed symmetrical cupboards and drawers on both sides of the Rangemaster range cooker, with a silver antique glass splashback above it within a bow fronted Adam-style canopy.
The large canopy features a central ceiling-height cornice with a lacquered oak overmantel shelf complete with corbel supports with a horizontal dowel that runs through them used for hanging cooking utensils. Slim cabinets on either side of the canopy include oak internal shelving, with one that houses a knife rack mounted on the interior door. Each features single spice drawers beneath, while additional floating cabinets extending from the canopy feature further small spice drawers to the right and left. A pair of integrated fridge freezers are concealed by floor to ceiling cabinetry décor fronts.
The wet run is situated beneath a large window, extending at a right angle, and includes storage and utility cupboards, an integrated dishwasher and a cupboard for pull-out bins. Centrally located beneath the window is a double farmhouse sink by Villeroy & Boch, which incorporates a waste disposal unit by InSinkerator, and a satin brass tap by Perrin & Rowe. Specified throughout the kitchen, on the island, and in the walk-in pantry, is a 20mm thick quartz worktop with pencil edging in Blanco Zeus by Silestone. This surface is also used as an upstand and as a stone sill situated beneath the sink to help protect the cabinetry from water damage.
To both sides of the double doors leading to the garden are symmetrical wall-mounted dresser cabinets with open shelving and tongue and groove back panels. These are used to store cookery books and decorative items and they connect with one another via a flyover shelf above the doorway. Beneath each are further storage cupboards.
On the working side of the 4.7 metre x 1.4 metre island feature are 10 symmetrical 900mm wide drawers to accommodate pans, plates and crockery. On the side facing the walk-in pantry the worksurface overhangs at the centre to accommodate four counter stools beneath for informal dining. At each end, are 900mm cutlery drawers above vegetable baskets on hardwood runners. At each corner of the island are square chamfered legs with lamb’s tongue edging that surround tongue and grooved end panels. Above the island are three pendant lights by Jim Lawrence Lighting.
The walk-in pantry is situated in an original part of the house and during the design process it was agreed to showcase the original brickwork. This room features a combination of enclosed cabinetry for storing dry foodstuffs with plenty of open shelving to house bowls, baskets and vases.
Throughout the kitchen and the walk-in pantry, a mix of Armac Martin antique brass ball knob and pull-cup handles, together with brass butt hinges all add to the contemporary Shaker aesthetic.
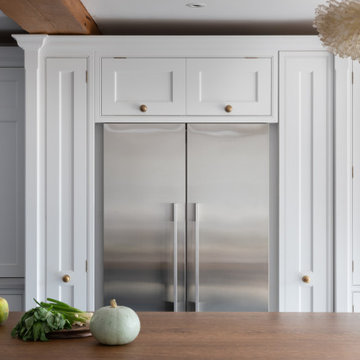
Ejemplo de cocina clásica grande con fregadero encastrado, armarios estilo shaker, puertas de armario blancas, encimera de madera, salpicadero azul, salpicadero de vidrio templado, electrodomésticos de acero inoxidable, suelo de baldosas de porcelana, una isla, suelo gris, encimeras marrones y vigas vistas
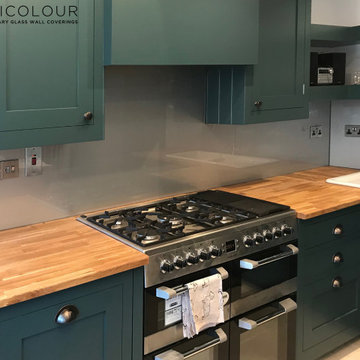
Our Opticolour Metallic glass is ideal for adding texture and a subtle shimmer to your kitchen. With this glass being toughened, it's perfect for use behind a heat source, whilst being truly stunning at the same time. Visit our website to view our full range of metallic colours.
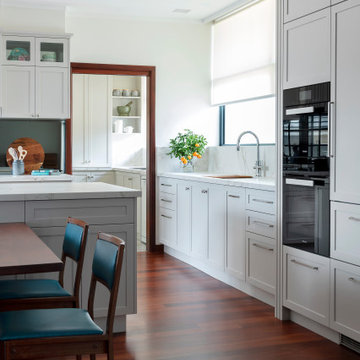
The previous kitchen was completely demolished and the space was reconfigured with the kitchen sink in the same position.Integrated fridge/freezer is kept next to the oven and steam oven bank. A huge amount of storage was incorporated into the design. The owner had a piece of wood that we used as the benchtop that cantilevers from the island bench. The existing chairs were recovered and given a new lease of life.
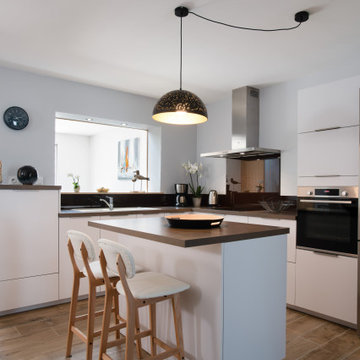
Modelo de cocinas en L clásica de tamaño medio abierta con fregadero de un seno, puertas de armario blancas, encimera de laminado, salpicadero marrón, salpicadero de vidrio templado, electrodomésticos con paneles, una isla y encimeras marrones
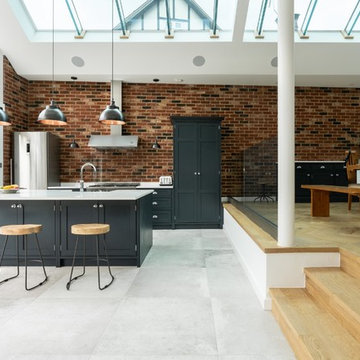
We enjoyed breathing new life into this kitchen we originally fitted in 2016 for the previous owner. The new owner loved the kitchen so much that as part of their plans to renovate the property, they wanted to keep the kitchen for its sturdiness and look. The layout was adapted to fit the new space, new paint, new worktops, new appliances. This has all added up to creating a fantastic open-plan industrial style kitchen.
The furniture is in frame classic shaker with a beaded front frame made of tulipwood. The internal carcass is made of an oak veneer for a real oak look and feel but the sturdiness of MDF. Hand painted in Farrow & Ball Railings.
We also supplied the Quooker boiling water tap.
4.168 ideas para cocinas clásicas con salpicadero de vidrio templado
5
