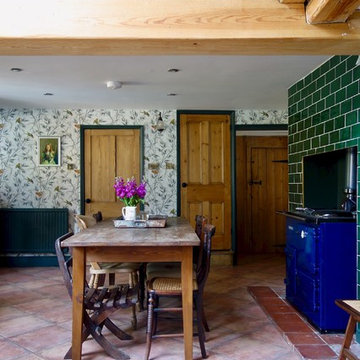4.168 ideas para cocinas clásicas con salpicadero de vidrio templado
Filtrar por
Presupuesto
Ordenar por:Popular hoy
161 - 180 de 4168 fotos
Artículo 1 de 3
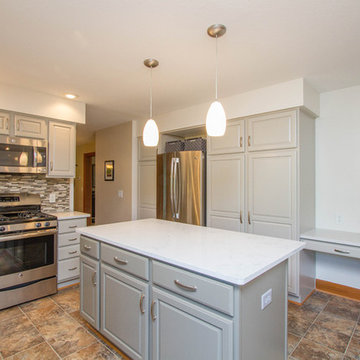
Photography By K
Imagen de cocina clásica de tamaño medio con fregadero bajoencimera, armarios con paneles con relieve, puertas de armario grises, encimera de cuarzo compacto, salpicadero multicolor, salpicadero de vidrio templado, electrodomésticos de acero inoxidable, suelo vinílico y una isla
Imagen de cocina clásica de tamaño medio con fregadero bajoencimera, armarios con paneles con relieve, puertas de armario grises, encimera de cuarzo compacto, salpicadero multicolor, salpicadero de vidrio templado, electrodomésticos de acero inoxidable, suelo vinílico y una isla
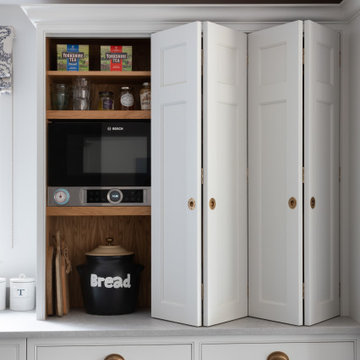
Imagen de cocina tradicional grande con fregadero encastrado, armarios estilo shaker, puertas de armario blancas, encimera de madera, salpicadero azul, salpicadero de vidrio templado, electrodomésticos de acero inoxidable, suelo de baldosas de porcelana, una isla, suelo gris, encimeras marrones y vigas vistas
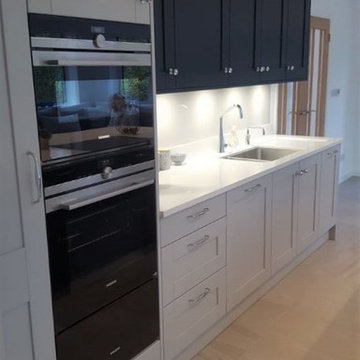
Foto de cocina clásica de tamaño medio con fregadero de doble seno, armarios estilo shaker, puertas de armario azules, encimera de cuarcita, salpicadero blanco, salpicadero de vidrio templado, electrodomésticos negros, suelo de baldosas de porcelana, una isla, suelo gris y encimeras blancas
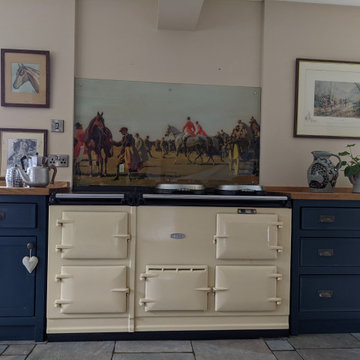
Beautiful Glass Splashbacks using a selection of Sir Alfred Munning's paintings from the Munnings Art Museum Collection.
Ejemplo de cocina comedor lineal tradicional de tamaño medio sin isla con salpicadero multicolor y salpicadero de vidrio templado
Ejemplo de cocina comedor lineal tradicional de tamaño medio sin isla con salpicadero multicolor y salpicadero de vidrio templado
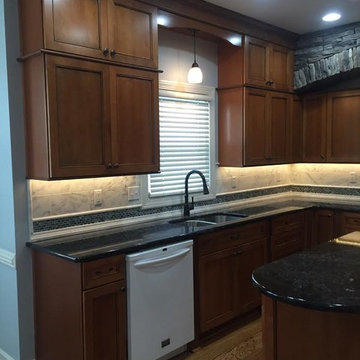
Cabinets: Kemper Cotter Maple in Whiskey Black finish
Granite: Upraded Blue Brass from Pacific Shores
Splash: 6" x 12" Calcatta Caldia marble from Venice tile and 12" x 12' glass sheet of Sonoma Vihara 1/2" x 1 1/4"
Undercabinet lighting system: Hafele
Medallion: Homeowner provided
Stone: From Centurion Stone
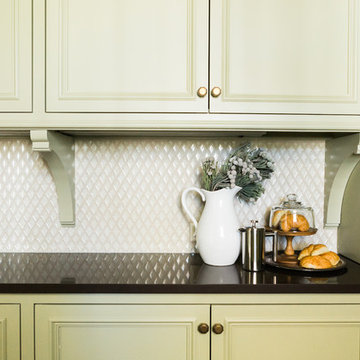
Modelo de cocina tradicional con fregadero bajoencimera, armarios con rebordes decorativos, puertas de armario verdes, encimera de madera, salpicadero gris, salpicadero de vidrio templado, electrodomésticos con paneles, suelo de madera en tonos medios y suelo marrón
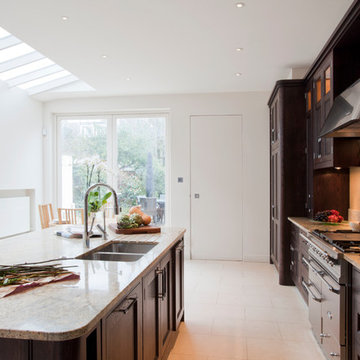
A Victorian terraced house in Queens Park NW6 is the backdrop of this classic Oak bespoke fitted kitchen with a stained and lacquered exterior, the finish highlights the wonderful characteristics of the grain in the wood, whilst period elements, glass cabinets and handles offer a classical luxury feel.
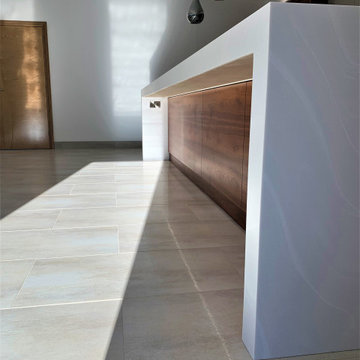
Sitting beautifully in a newly built self build in the heart of County Durham, our unique American Walnut, pattern matched, hand made furniture perfectly accentuates our 4.2 metre Waterfall Island installation in Corian...
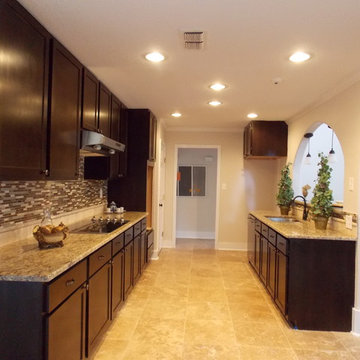
Granite counter-top, Maple cabinets, Mocha Finish, Ceramic tile floor in Broken Joint pattern.
Imagen de cocina clásica de tamaño medio sin isla con fregadero bajoencimera, armarios con paneles lisos, puertas de armario de madera oscura, encimera de granito, salpicadero multicolor, salpicadero de vidrio templado, electrodomésticos de acero inoxidable y suelo de baldosas de cerámica
Imagen de cocina clásica de tamaño medio sin isla con fregadero bajoencimera, armarios con paneles lisos, puertas de armario de madera oscura, encimera de granito, salpicadero multicolor, salpicadero de vidrio templado, electrodomésticos de acero inoxidable y suelo de baldosas de cerámica
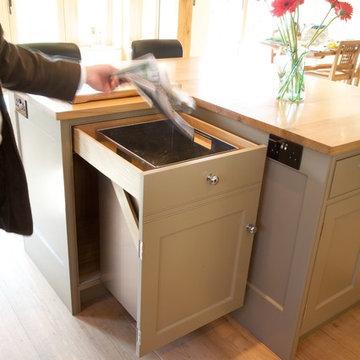
Our timeless ‘Classic English’ design suits properties old and new as shown here in this modern barn style extension.
Painted cabinets in Farrow & Ball Drab are brought together with English oak and topped with granite worktops
The central island placed just in front of the Rayburn range oven has a seated area and a solid wood worktop to match the free standing double dresser.
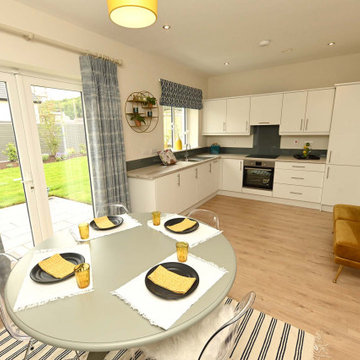
Interior Designer & Homestager, Celene Collins (info@celenecollins.ie), beautifully finished this show house for new housing estate Drake's Point in Crosshaven,Cork recently using some of our products. This is showhouse type J. In the hallway, living room and kitchen area, she opted for "Balterio Vitality De Luxe - Natural Varnished Oak" an 8mm laminate board which works very well with the rich earthy tones she had chosen for the furnishings, paint and wainscoting.
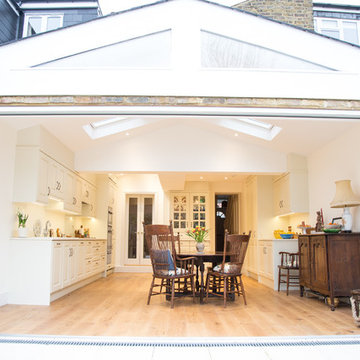
Pippa Wilson Photograhpy
Traditional bespoke handbuilt shaker style family kitchen in white.
Imagen de cocina clásica de tamaño medio con fregadero bajoencimera, armarios estilo shaker, puertas de armario blancas, encimera de acrílico, salpicadero blanco, salpicadero de vidrio templado, electrodomésticos de acero inoxidable, suelo de madera clara, suelo marrón y encimeras blancas
Imagen de cocina clásica de tamaño medio con fregadero bajoencimera, armarios estilo shaker, puertas de armario blancas, encimera de acrílico, salpicadero blanco, salpicadero de vidrio templado, electrodomésticos de acero inoxidable, suelo de madera clara, suelo marrón y encimeras blancas
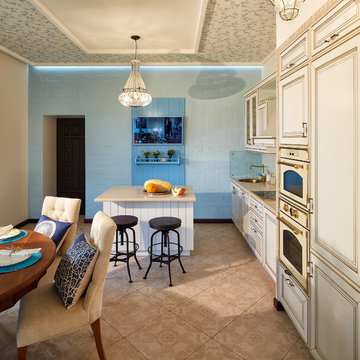
Ejemplo de cocina comedor lineal tradicional con fregadero encastrado, armarios con paneles con relieve, puertas de armario beige, salpicadero verde, salpicadero de vidrio templado, electrodomésticos blancos, una isla y suelo beige
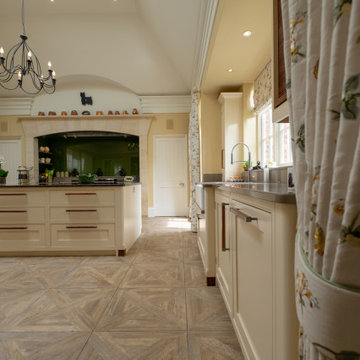
Beautiful handmade painted kitchen near Alresford Hampshire. Traditionally built from solid hardwood, 30mm thick doors, drawer fronts and frames. Trimmed with real oak interiors and walnut. Every unit was custom built to suit the client requirements. Not detail was missed.
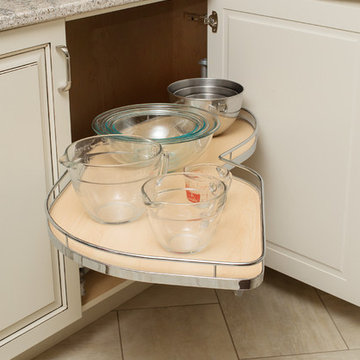
Our approach to the dining room wall was a key decision for the entire project. The wall was load bearing and the homeowners considered only removing half of it. In the end, keeping the overall open concept design was important to the homeowners, therefore we installed a load bearing beam in the ceiling. The beam was finished with drywall to be cohesive so it looked like it was a part of the original design. Now that the kitchen and dining room were open, paint colors were used to designate the spaces and create visual boundaries. This made each area feel like it’s its own space without using any structures.
The original L-shaped kitchen was cut short because of bay windows that overlooked the backyard patio. These windows were lost in the space and not functional; they were replaced with double French doors leading onto the patio. A brick layer was brought in to patch up the window swap and now it looks like the French doors always existed. New crown molding was installed throughout and painted to match the kitchen cabinets.
This window/door replacement allowed for a large pantry cabinet to be installed next to the refrigerator which was not in the old cabinet configuration. The replaced perimeter cabinets host custom storage solutions, like a mixer stand, spice organization, recycling center and functional corner cabinet with pull out shelving. The perimeter kitchen cabinets are painted with a glaze and the island is a cherry stain with glaze to amplify the raised panel door style.
We tripled the size of the kitchen island to expand countertop space. It seats five people and hosts charging stations for the family’s busy lifestyle. It was important that the cooktop in the island had a built in downdraft system because the homeowners did not want a ventilation hood in the center of the kitchen because it would obscure the open concept design.
The countertops are quartz and feature an under mount granite composite kitchen sink with a low divide center. The kitchen faucet, which features hands free and touch technology, and an instant hot water dispenser were added for convenience because of the homeowners’ busy lifestyle. The backsplash is a favorite, with a teal and red glass mosaic basket weave design. It stands out and holds its own among the expansive kitchen cabinets.
All recessed, under cabinet and decorative lights were installed on dimmer switches to allow the homeowners to adjust the lighting in each space of the project. All exterior and interior door hardware, hinges and knobs were replaced in oil rubbed bronze to match the dark stain throughout the space. The entire first floor remodel project uses 12x24 ceramic tile laid in a herringbone pattern. Since tile is typically cold, the flooring was also heated from below. This will also help with the homeowners’ original heating issues.
When accessorizing the kitchen, we used functional, everyday items the homeowners use like cutting boards, canisters for dry goods and place settings on the island. Ultimately, this project transformed their small, outdated kitchen into an expansive and functional workspace.
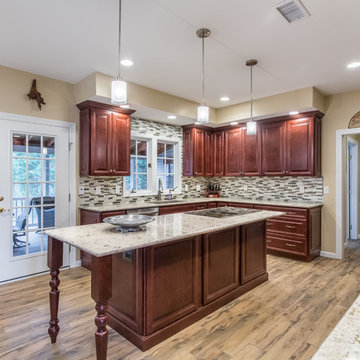
Visit Our State Of The Art Showrooms!
New Fairfax Location:
3891 Pickett Road #001
Fairfax, VA 22031
Leesburg Location:
12 Sycolin Rd SE,
Leesburg, VA 20175
Renee Alexander Photography
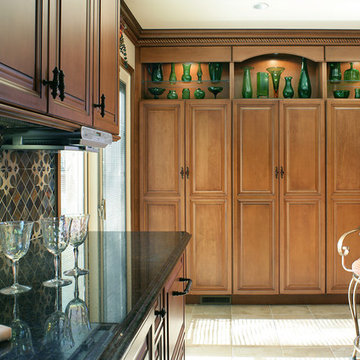
A triple pantry replaces the old countertop dining area, adding valuable storage space and a lighted display area for my client's green glass collection. Her favorite metal chairs, which add a new element to the room, are reupholstered in Sunbrella fabric.
Photography Peter Rymwid
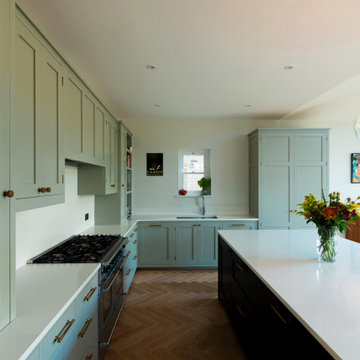
Diseño de cocinas en L abovedada clásica de tamaño medio abierta con fregadero integrado, armarios estilo shaker, puertas de armario verdes, encimera de cuarcita, salpicadero blanco, salpicadero de vidrio templado, electrodomésticos de acero inoxidable, suelo de madera en tonos medios, una isla, suelo marrón y encimeras blancas
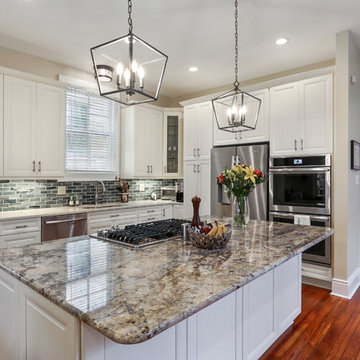
Historic, 1940's house kitchen and den renovation featuring:
- two tone counter tops
- glass back splash,
- custom painted wood cabinetry
- antique heart pine wood floors
- SS appliances
Project performed in 6 weeks time, on budget and desired timeline.
For free estimate call or click 504-322-7050 or www.mlm-inc.com
4.168 ideas para cocinas clásicas con salpicadero de vidrio templado
9
