17.771 ideas para cocinas cerradas con suelo de madera clara
Filtrar por
Presupuesto
Ordenar por:Popular hoy
41 - 60 de 17.771 fotos
Artículo 1 de 3

This beautiful kitchen embodies all the traditionalism of shaker design with some classic embellishments, such as aperture beading attached to the face frames and bold contrasts of colour between timeless oak and pelt purple with a neutral grey background.
The simplicity and minimalist appeal continues with stylish pewter handles and glazed panels on the upper cabinets, to reflect light and illuminate the cabinets' feature piece contents and beautiful oak interior.

The kitchen renovation included simple, white kitchen shaker style kitchen cabinetry that was complimented by a bright, yellow, Italian range.
Foto de cocinas en U actual pequeño cerrado con fregadero sobremueble, armarios con paneles lisos, puertas de armario blancas, salpicadero verde, salpicadero de azulejos tipo metro, electrodomésticos de colores, península, encimera de granito, suelo de madera clara, suelo beige, madera y barras de cocina
Foto de cocinas en U actual pequeño cerrado con fregadero sobremueble, armarios con paneles lisos, puertas de armario blancas, salpicadero verde, salpicadero de azulejos tipo metro, electrodomésticos de colores, península, encimera de granito, suelo de madera clara, suelo beige, madera y barras de cocina
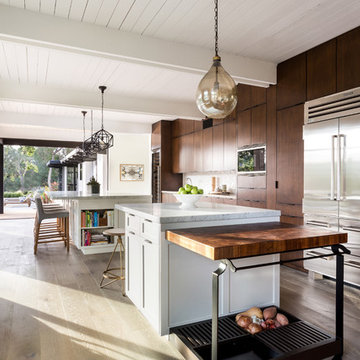
Modelo de cocinas en U retro grande cerrado con fregadero encastrado, armarios con paneles lisos, puertas de armario de madera en tonos medios, electrodomésticos de acero inoxidable, suelo de madera clara y dos o más islas
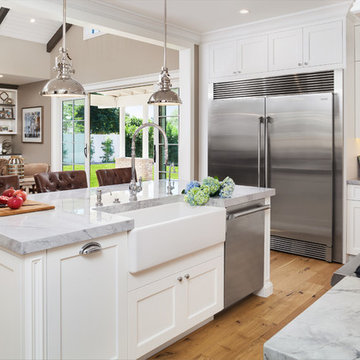
Leland Gebhardt ( http://lelandphotos.com)
Modelo de cocinas en U tradicional renovado grande cerrado con fregadero sobremueble, armarios estilo shaker, puertas de armario blancas, encimera de ónix, salpicadero blanco, salpicadero de azulejos de cerámica, electrodomésticos de acero inoxidable, suelo de madera clara, una isla y suelo marrón
Modelo de cocinas en U tradicional renovado grande cerrado con fregadero sobremueble, armarios estilo shaker, puertas de armario blancas, encimera de ónix, salpicadero blanco, salpicadero de azulejos de cerámica, electrodomésticos de acero inoxidable, suelo de madera clara, una isla y suelo marrón
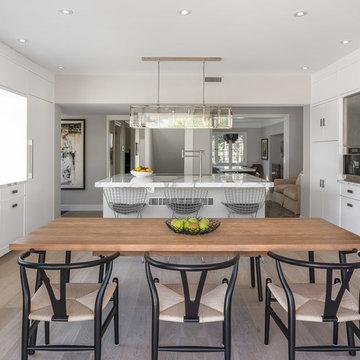
The inspiration for this Glebe kitchen was the white washed interiors synonymous with Scandinavian design. Planning the spaces of the kitchen was something that was broken into 5 key areas; cooking station, cleaning area, coffee bar, place for casual family dining and lastly a nook to sit with a great book that was still integrated in the kitchen.
Kitchen designed & supplied by Astro Design Centre
Ottawa, Canada
Photographer: DoubleSpace Photography
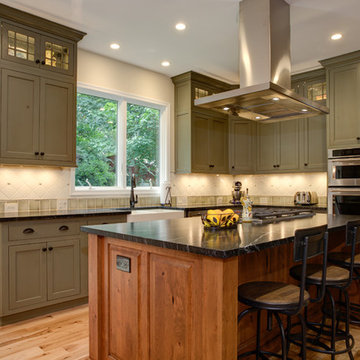
Ejemplo de cocinas en U campestre grande cerrado con fregadero sobremueble, armarios estilo shaker, puertas de armario verdes, encimera de esteatita, salpicadero beige, salpicadero de azulejos de cerámica, electrodomésticos de acero inoxidable, suelo de madera clara y una isla
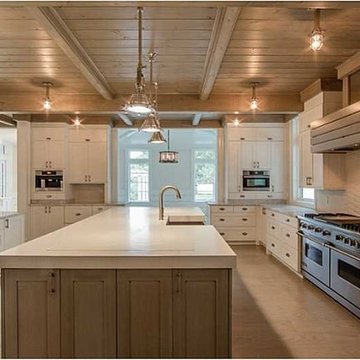
Imagen de cocinas en U de estilo americano extra grande cerrado con fregadero sobremueble, armarios con paneles empotrados, puertas de armario blancas, encimera de acrílico, una isla, salpicadero blanco, electrodomésticos de acero inoxidable y suelo de madera clara
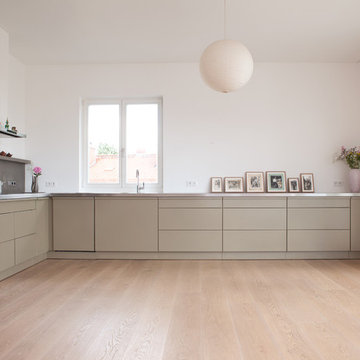
popstahl in Goldhirse, Edelstahlarbeitsplatte, Foto: Jan Kulke
Ejemplo de cocinas en L actual grande cerrada sin isla con armarios con paneles lisos, puertas de armario verdes, encimera de acero inoxidable, salpicadero metalizado, electrodomésticos con paneles y suelo de madera clara
Ejemplo de cocinas en L actual grande cerrada sin isla con armarios con paneles lisos, puertas de armario verdes, encimera de acero inoxidable, salpicadero metalizado, electrodomésticos con paneles y suelo de madera clara
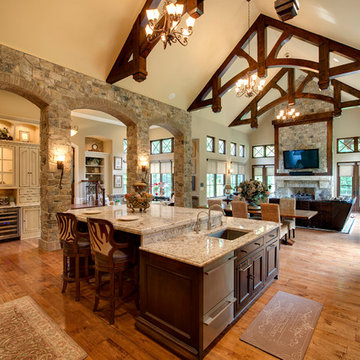
No words can really describe the sheer elegance and size of this kitchen.
Diseño de cocinas en L tradicional extra grande cerrada con fregadero bajoencimera, armarios con paneles empotrados, puertas de armario de madera en tonos medios, encimera de granito, electrodomésticos de acero inoxidable, suelo de madera clara y una isla
Diseño de cocinas en L tradicional extra grande cerrada con fregadero bajoencimera, armarios con paneles empotrados, puertas de armario de madera en tonos medios, encimera de granito, electrodomésticos de acero inoxidable, suelo de madera clara y una isla
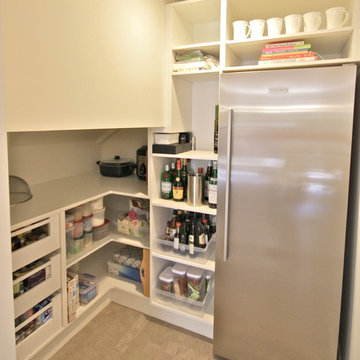
- Working around difference angles!
- Drawers
- Adjustable shelving
- Stone bench top
Sheree Bounassif, Kitchens by Emanuel
Foto de cocinas en L contemporánea pequeña cerrada con puertas de armario blancas, encimera de cuarzo compacto, electrodomésticos de acero inoxidable y suelo de madera clara
Foto de cocinas en L contemporánea pequeña cerrada con puertas de armario blancas, encimera de cuarzo compacto, electrodomésticos de acero inoxidable y suelo de madera clara
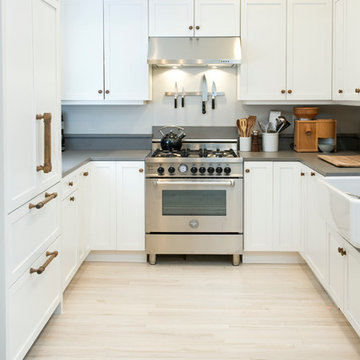
Imagen de cocinas en U nórdico de tamaño medio cerrado sin isla con fregadero sobremueble, armarios estilo shaker, puertas de armario blancas, encimera de cuarzo compacto, salpicadero verde, electrodomésticos de acero inoxidable y suelo de madera clara

Architecture & Interior Design: David Heide Design Studio -- Photos: Greg Page Photography
Modelo de cocinas en U de estilo americano pequeño cerrado sin isla con fregadero sobremueble, puertas de armario blancas, salpicadero multicolor, electrodomésticos de acero inoxidable, armarios con paneles empotrados, salpicadero de azulejos tipo metro, suelo de madera clara y encimera de esteatita
Modelo de cocinas en U de estilo americano pequeño cerrado sin isla con fregadero sobremueble, puertas de armario blancas, salpicadero multicolor, electrodomésticos de acero inoxidable, armarios con paneles empotrados, salpicadero de azulejos tipo metro, suelo de madera clara y encimera de esteatita
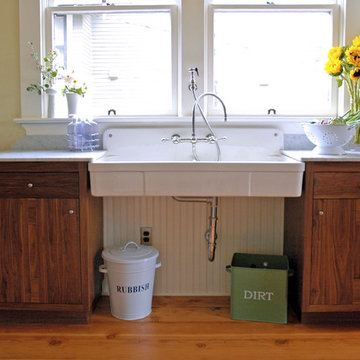
New walnut cabinets were custom built to match the existing original upper cabinets and a farmhouse sink was added to create generous space for washing up. Photo by Photo Art Portraits.
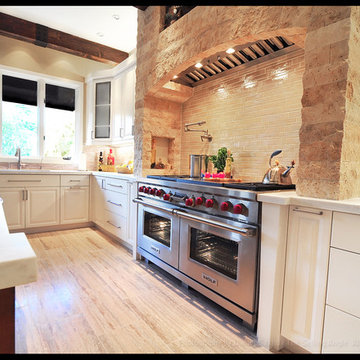
Transitional/Spanish Kitchen -Although this was a great space to work with the client had many requirements which took quite of bit of planning to fulfill. And though he changed from a more Traditional style to a more Contemporary version in the middle of the project we were able to create a beautiful Transitional space that is uniquely his.

With four bedrooms, three and a half bathrooms, and a revamped family room, this gut renovation of this three-story Westchester home is all about thoughtful design and meticulous attention to detail.
The kitchen was also opened up to embrace an open-concept layout, seamlessly merging with the dining and living areas. Neutral tones, ample storage, and a functional design define this inviting space.
---
Our interior design service area is all of New York City including the Upper East Side and Upper West Side, as well as the Hamptons, Scarsdale, Mamaroneck, Rye, Rye City, Edgemont, Harrison, Bronxville, and Greenwich CT.
For more about Darci Hether, see here: https://darcihether.com/
To learn more about this project, see here: https://darcihether.com/portfolio/hudson-river-view-home-renovation-westchester

We reconfigured the kitchen to maximize the light and the view. The sink and window were previously facing the next door neighbor's garage, so that became the range wall and the window was relocated to face the beautiful trees and rock formations in the back yard. A full light exterior entry door was added in place of the former door to let natural light flood the space. Ceiling, which had previously been lowered to hide electrical work, was taken back up to original height and smoothed. Layered recess lighting and a glass pendant over the sink further increase brightness in what was previously a very dark space. Custom moody gray-blue inset shaker cabinetry is paired with elongated handmade matte white tile backsplash, alongside white quartz, pale blue walls and off-white trim. Quartersawn white oak floors replace the old linoleum and blend beautifully with the original pine floors on the rest of the first floor. Warm brass hardware and fixtures are a lovely contrast against the dark cabinetry. A fluted white fireclay farm sink is a functional statement piece in a small space. An Acacia wood island with stainless steel top adds practical warmth. Period-appropriate moulding was brought back into the modern kitchen to maintain the historic integrity of the home.

BKC of Westfield
Imagen de cocina de estilo de casa de campo pequeña cerrada con fregadero sobremueble, armarios estilo shaker, puertas de armario de madera oscura, encimera de cuarzo compacto, salpicadero blanco, salpicadero de azulejos tipo metro, electrodomésticos de acero inoxidable, suelo de madera clara, encimeras grises, una isla y suelo marrón
Imagen de cocina de estilo de casa de campo pequeña cerrada con fregadero sobremueble, armarios estilo shaker, puertas de armario de madera oscura, encimera de cuarzo compacto, salpicadero blanco, salpicadero de azulejos tipo metro, electrodomésticos de acero inoxidable, suelo de madera clara, encimeras grises, una isla y suelo marrón

Michele Lee Wilson
Ejemplo de cocinas en L de estilo americano de tamaño medio cerrada con fregadero sobremueble, armarios estilo shaker, puertas de armario grises, encimera de esteatita, salpicadero blanco, salpicadero de azulejos de cerámica, electrodomésticos de acero inoxidable, suelo de madera clara, una isla y suelo beige
Ejemplo de cocinas en L de estilo americano de tamaño medio cerrada con fregadero sobremueble, armarios estilo shaker, puertas de armario grises, encimera de esteatita, salpicadero blanco, salpicadero de azulejos de cerámica, electrodomésticos de acero inoxidable, suelo de madera clara, una isla y suelo beige

Welcome to our latest kitchen renovation project, where classic French elegance meets contemporary design in the heart of Great Falls, VA. In this transformation, we aim to create a stunning kitchen space that exudes sophistication and charm, capturing the essence of timeless French style with a modern twist.
Our design centers around a harmonious blend of light gray and off-white tones, setting a serene and inviting backdrop for this kitchen makeover. These neutral hues will work in harmony to create a calming ambiance and enhance the natural light, making the kitchen feel open and welcoming.
To infuse a sense of nature and add a striking focal point, we have carefully selected green cabinets. The rich green hue, reminiscent of lush gardens, brings a touch of the outdoors into the space, creating a unique and refreshing visual appeal. The cabinets will be thoughtfully placed to optimize both functionality and aesthetics.
Throughout the project, our focus is on creating a seamless integration of design elements to produce a cohesive and visually stunning kitchen. The cabinetry, hood, light fixture, and other details will be meticulously crafted using high-quality materials, ensuring longevity and a timeless appeal.
Countertop Material: Quartzite
Cabinet: Frameless Custom cabinet
Stove: Ilve 48"
Hood: Plaster field made
Lighting: Hudson Valley Lighting

Foto de cocinas en U costero de tamaño medio cerrado sin isla con fregadero encastrado, armarios estilo shaker, puertas de armario blancas, encimera de cuarzo compacto, salpicadero blanco, puertas de machihembrado, electrodomésticos de acero inoxidable, suelo de madera clara, suelo marrón y encimeras blancas
17.771 ideas para cocinas cerradas con suelo de madera clara
3