5.159 ideas para cocinas cerradas con salpicadero de vidrio templado
Filtrar por
Presupuesto
Ordenar por:Popular hoy
141 - 160 de 5159 fotos
Artículo 1 de 3

Imagen de cocina moderna grande cerrada con fregadero encastrado, armarios con paneles lisos, puertas de armario negras, encimera de madera, salpicadero verde, electrodomésticos negros, suelo de baldosas de porcelana, una isla, suelo beige, salpicadero de vidrio templado y encimeras marrones
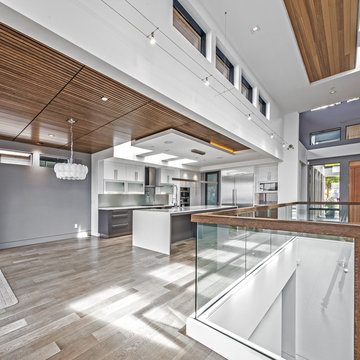
Modelo de cocinas en L contemporánea grande cerrada con fregadero sobremueble, armarios con paneles lisos, puertas de armario blancas, encimera de acrílico, salpicadero verde, salpicadero de vidrio templado, electrodomésticos de acero inoxidable, suelo de madera clara, una isla y suelo marrón
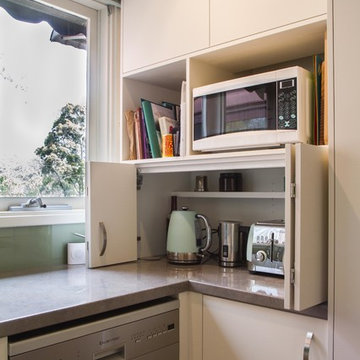
Designer: Michael Simpson; Photography by Yvonne Menegol
Diseño de cocinas en U contemporáneo pequeño cerrado sin isla con fregadero encastrado, armarios con paneles lisos, puertas de armario blancas, encimera de laminado, salpicadero gris, salpicadero de vidrio templado y suelo de madera en tonos medios
Diseño de cocinas en U contemporáneo pequeño cerrado sin isla con fregadero encastrado, armarios con paneles lisos, puertas de armario blancas, encimera de laminado, salpicadero gris, salpicadero de vidrio templado y suelo de madera en tonos medios
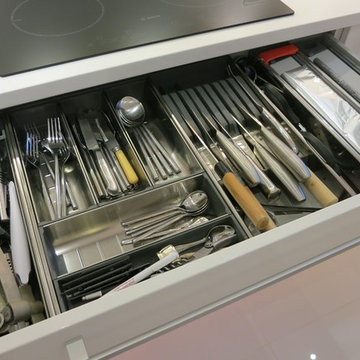
Diseño de cocinas en U moderno pequeño cerrado sin isla con fregadero bajoencimera, armarios con paneles lisos, puertas de armario blancas, encimera de cuarcita, salpicadero blanco, salpicadero de vidrio templado, electrodomésticos blancos y suelo de baldosas de cerámica
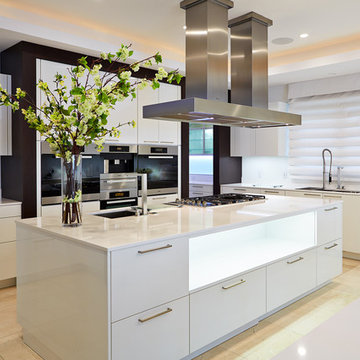
Photography by Jorge Alvarez.
Modelo de cocinas en L contemporánea de tamaño medio cerrada con fregadero bajoencimera, armarios con paneles lisos, puertas de armario blancas, salpicadero blanco, electrodomésticos de acero inoxidable, encimera de acrílico, salpicadero de vidrio templado, suelo de travertino, dos o más islas y suelo beige
Modelo de cocinas en L contemporánea de tamaño medio cerrada con fregadero bajoencimera, armarios con paneles lisos, puertas de armario blancas, salpicadero blanco, electrodomésticos de acero inoxidable, encimera de acrílico, salpicadero de vidrio templado, suelo de travertino, dos o más islas y suelo beige

Funky remodel of existing kitchen to create a light and airy dining area
Ejemplo de cocina vintage cerrada con electrodomésticos de acero inoxidable, encimera de madera, fregadero encastrado, armarios con paneles lisos, puertas de armario blancas y salpicadero de vidrio templado
Ejemplo de cocina vintage cerrada con electrodomésticos de acero inoxidable, encimera de madera, fregadero encastrado, armarios con paneles lisos, puertas de armario blancas y salpicadero de vidrio templado

The design of this remodel of a small two-level residence in Noe Valley reflects the owner’s passion for Japanese architecture. Having decided to completely gut the interior partitions, we devised a better arranged floor plan with traditional Japanese features, including a sunken floor pit for dining and a vocabulary of natural wood trim and casework. Vertical grain Douglas Fir takes the place of Hinoki wood traditionally used in Japan. Natural wood flooring, soft green granite and green glass backsplashes in the kitchen further develop the desired Zen aesthetic. A wall to wall window above the sunken bath/shower creates a connection to the outdoors. Privacy is provided through the use of switchable glass, which goes from opaque to clear with a flick of a switch. We used in-floor heating to eliminate the noise associated with forced-air systems.

Simon Taylor Furniture was commissioned to undertake the full refurbishment of an existing kitchen space in a Victorian railway cottage in a small village, near Aylesbury. The clients were seeking a light, bright traditional Shaker kitchen that would include plenty of storage and seating for two people. In addition to removing the old kitchen, they also laid a new floor using 60 x60cm floor tiles in Lakestone Ivory Matt by Minoli, prior to installing the new kitchen.
All cabinetry was handmade at the Simon Taylor Furniture cabinet workshop in Bierton, near Aylesbury, and it was handpainted in Skimming Stone by Farrow & Ball. The Shaker design includes cot bead frames with Ovolo bead moulding on the inner edge of each door, with tongue and groove panelling in the peninsula recess and as end panels to add contrast. Above the tall cabinetry and overhead cupboards is the Simon Taylor Furniture classic cornice to the ceiling. All internal carcases and dovetail drawer boxes are made of oak, with open shelving in oak as an accent detail. The white window pelmets feature the same Ovolo design with LED lighting at the base, and were also handmade at the workshop. The worktops and upstands, featured throughout the kitchen, are made from 20mm thick quartz with a double pencil edge in Vicenza by CRL Stone.
The working kitchen area was designed in an L-shape with a wet run beneath the main feature window and the cooking run against an internal wall. The wet run includes base cabinets for bins and utility items in addition to a 60cm integrated dishwasher by Siemens with deep drawers to one side. At the centre is a farmhouse sink by Villeroy & Boch with a dual lever mixer tap by Perrin & Rowe.
The overhead cabinetry for the cooking run includes three storage cupboards and a housing for a 45cm built-in Microwave by Siemens. The base cabinetry beneath includes two sets of soft-opening cutlery and storage drawers on either side of a Britannia range cooker that the clients already owned. Above the glass splashback is a concealed canopy hood, also by Siemens.
Intersecting the 16sq. metre space is a stylish curved peninsula with a tongue and grooved recess beneath the worktop that has space for two counter stools, a feature that was integral to the initial brief. At the curved end of the peninsula is a double-door crockery cabinet and on the wall above it are open shelves in oak, inset with LED downlights, next to a tall white radiator by Zehnder.
To the left of the peninsula is an integrated French Door fridge freezer by Fisher & Paykel on either side of two tall shallow cabinets, which are installed into a former doorway to a utility room, which now has a new doorway next to it. The cabinetry door fronts feature a broken façade to add further detail to this Shaker kitchen. Directly opposite the fridge freezer, the corner space next to doors that lead to the formal dining room now has a tall pantry larder with oak internal shelving and spice racks inside the double doors. All cup handles and ball knobs are by Hafele.

This small kitchen packs a powerful punch. By replacing an oversized sliding glass door with a 24" cantilever which created additional floor space. We tucked a large Reid Shaw farm sink with a wall mounted faucet into this recess. A 7' peninsula was added for storage, work counter and informal dining. A large oversized window floods the kitchen with light. The color of the Eucalyptus painted and glazed cabinets is reflected in both the Najerine stone counter tops and the glass mosaic backsplash tile from Oceanside Glass Tile, "Devotion" series. All dishware is stored in drawers and the large to the counter cabinet houses glassware, mugs and serving platters. Tray storage is located above the refrigerator. Bottles and large spices are located to the left of the range in a pull out cabinet. Pots and pans are located in large drawers to the left of the dishwasher. Pantry storage was created in a large closet to the left of the peninsula for oversized items as well as the microwave. Additional pantry storage for food is located to the right of the refrigerator in an alcove. Cooking ventilation is provided by a pull out hood so as not to distract from the lines of the kitchen.
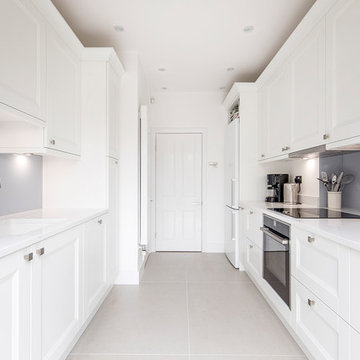
Mark Chivers - markchivers.co.uk
Ejemplo de cocina tradicional renovada pequeña cerrada sin isla con puertas de armario blancas, salpicadero azul, fregadero bajoencimera, armarios estilo shaker, encimera de cuarcita, salpicadero de vidrio templado y electrodomésticos negros
Ejemplo de cocina tradicional renovada pequeña cerrada sin isla con puertas de armario blancas, salpicadero azul, fregadero bajoencimera, armarios estilo shaker, encimera de cuarcita, salpicadero de vidrio templado y electrodomésticos negros

Contemporary Matt handleless kitchen with white quartz worktops and up stands. Glass splash backs and recessed under unit lighting, integrated appliances and wine cooler.

The tiles come from Pental ( http://www.pentalonline.com/) and United Tile ( http://www.unitedtile.com/) in Portland. However, the red glass accent tiles are custom.

Credit: Peter Atkinson Photography
Diseño de cocina minimalista pequeña cerrada sin isla con fregadero de un seno, armarios con paneles lisos, puertas de armario negras, encimera de cuarcita, salpicadero negro, salpicadero de vidrio templado, electrodomésticos negros, suelo de madera pintada, suelo blanco y encimeras negras
Diseño de cocina minimalista pequeña cerrada sin isla con fregadero de un seno, armarios con paneles lisos, puertas de armario negras, encimera de cuarcita, salpicadero negro, salpicadero de vidrio templado, electrodomésticos negros, suelo de madera pintada, suelo blanco y encimeras negras

Modelo de cocinas en U moderno pequeño cerrado sin isla con fregadero bajoencimera, armarios con paneles lisos, puertas de armario grises, encimera de cuarcita, salpicadero verde, salpicadero de vidrio templado, electrodomésticos con paneles, suelo vinílico y encimeras blancas
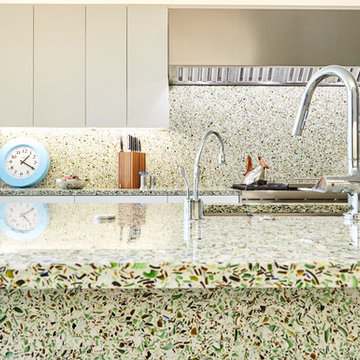
Seen from the seating area of the island, the layers of glass unfold into the design and carry the eye through the backsplash to the view of the surrounding foliage outside the large windows.
Photo: Glenn Koslowsky
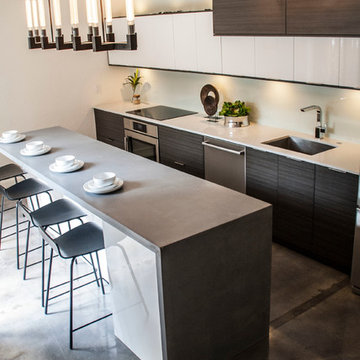
Duo toned cabinets and glass backsplash line this space while concrete surfaces in both the floors and island add an industrial flair. Photo Credit: Julie Lehite

Oversize floor stencil used here to echo the oversize flower pattern used in the adjacent hall. Drawer faces are cut to mimic the openings on the salvaged pantry doors. Counters and backsplash are recycled chalkboards from Ballard High School fit with a stainless edge.
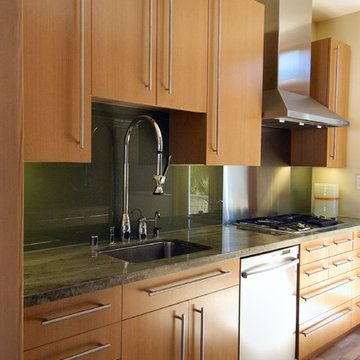
The design of this remodel of a small two-level residence in Noe Valley reflects the owner’s passion for Japanese architecture. Having decided to completely gut the interior partitions, we devised a better arranged floor plan with traditional Japanese features, including a sunken floor pit for dining and a vocabulary of natural wood trim and casework. Vertical grain Douglas Fir takes the place of Hinoki wood traditionally used in Japan. Natural wood flooring, soft green granite and green glass backsplashes in the kitchen further develop the desired Zen aesthetic. A wall to wall window above the sunken bath/shower creates a connection to the outdoors. Privacy is provided through the use of switchable glass, which goes from opaque to clear with a flick of a switch. We used in-floor heating to eliminate the noise associated with forced-air systems.
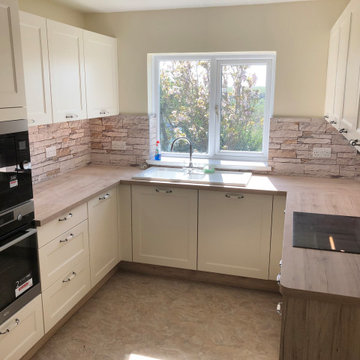
Modelo de cocinas en U tradicional pequeño cerrado sin isla con armarios estilo shaker, puertas de armario blancas, fregadero encastrado, encimera de laminado, salpicadero blanco, salpicadero de vidrio templado, electrodomésticos de acero inoxidable, suelo laminado, suelo marrón y encimeras marrones
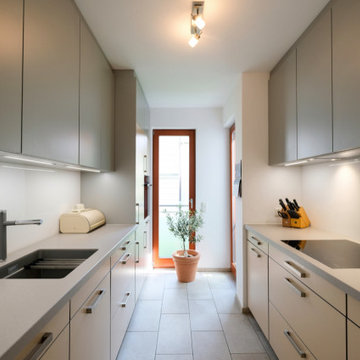
Nachher
Imagen de cocina actual de tamaño medio cerrada sin isla con fregadero bajoencimera, puertas de armario blancas, encimera de cuarzo compacto, salpicadero verde, salpicadero de vidrio templado, electrodomésticos de acero inoxidable y encimeras grises
Imagen de cocina actual de tamaño medio cerrada sin isla con fregadero bajoencimera, puertas de armario blancas, encimera de cuarzo compacto, salpicadero verde, salpicadero de vidrio templado, electrodomésticos de acero inoxidable y encimeras grises
5.159 ideas para cocinas cerradas con salpicadero de vidrio templado
8