1.386 ideas para cocinas blancas y madera con armarios estilo shaker
Filtrar por
Presupuesto
Ordenar por:Popular hoy
21 - 40 de 1386 fotos
Artículo 1 de 3
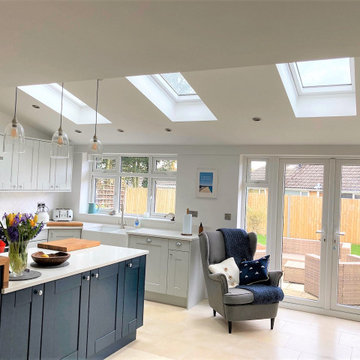
We designed this large single storey rear extension under permitted development. With some careful design considerations, we were able to create a seamless flow of kitchen units with the flush walls and we were also able to relocate and hide the soil pipe which would have been coming down in the middle of the room. The roof lights and French doors create such an airy, light space - and show that you don't always need bifolds or expensive doors to create an aesthetic such as this.

This traditional kitchen balances decorative details with elegance, to create a timeless design that feels luxurious and highly functional.
Diseño de cocinas en U blanco y madera clásico grande cerrado con fregadero encastrado, armarios estilo shaker, puertas de armario con efecto envejecido, encimera de cuarzo compacto, salpicadero beige, salpicadero de azulejos de cerámica, electrodomésticos de acero inoxidable, una isla, suelo blanco, encimeras beige y madera
Diseño de cocinas en U blanco y madera clásico grande cerrado con fregadero encastrado, armarios estilo shaker, puertas de armario con efecto envejecido, encimera de cuarzo compacto, salpicadero beige, salpicadero de azulejos de cerámica, electrodomésticos de acero inoxidable, una isla, suelo blanco, encimeras beige y madera

Foto de cocina blanca y madera campestre grande con fregadero sobremueble, armarios estilo shaker, puertas de armario turquesas, encimera de mármol, salpicadero blanco, salpicadero de azulejos de porcelana, electrodomésticos de acero inoxidable, suelo de madera clara, una isla, suelo marrón, encimeras multicolor y papel pintado

The small 1950’s ranch home was featured on HGTV’s House Hunters Renovation. The episode (Season 14, Episode 9) is called: "Flying into a Renovation". Please check out The Colorado Nest for more details along with Before and After photos.
Photos by Sara Yoder.
FEATURED IN:
Fine Homebuilding

This Shaker style kitchen with central island has perimeter cabinets are painted in Little Greene Dock Blue with wooden handles painted in Green Verditer. A Belfast style Shaws ceramic sink sits in the perimeter cabinets. The island cabinets are painted in Little Greene Verditer with contrasting wooden handles painted in Dock Blue. The island worktop is oiled oak with Eames style bar stools.
Photography by Charlie O'Beirne

Modelo de cocinas en U blanco y madera minimalista grande con despensa, fregadero sobremueble, armarios estilo shaker, puertas de armario blancas, encimera de granito, salpicadero verde, salpicadero de ladrillos, electrodomésticos de acero inoxidable, una isla, encimeras blancas, suelo de madera clara, suelo marrón y vigas vistas
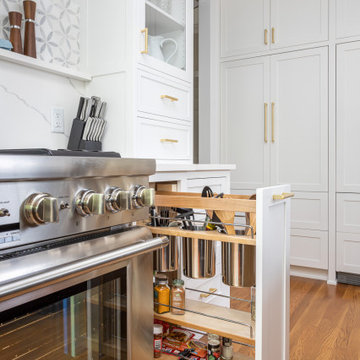
This custom pullout unit flanking the gas range makes having cooking utensils readily accessible, convenient, and out of sight when not in use. A must for those who love organization!

CHALLENGE:
-Owners want easy to maintain (white) kitchen
-Must also serve as a workspace & accommodate three laptops & separate personal files
-Existing kitchen has odd, angled wall of cabinets due to configuration of stairs in foyer
SOLUTION:
-Expand space by removing wall between kitchen & dining room
-Relocate dining room into (rarely used) study
-Remove columns between kitchen & new dining
-Enlarge walk-in pantry by squaring off angles in stair wall
-Make pantry entry a camouflaged, surprising feature by creating doors out of cabinetry
-Add natural illumination with 6’ picture window
-Make ceiling one plane
-Add calculated runways of recessed LED lights on dimmers
-Lighting leads to dynamic marble back splash behind range on back wall
-New double islands & ceiling-high cabinetry quadruple previous counter & storage space
-9’ island with seating includes three workstations
-Seating island offers under counter electronics charging ports & three shelves of storage per workstation in cabinets directly in front of stools
-Behind stools, lower cabinetry provides one drawer & two pull-out shelves per workstation
-7’ prep island services 48” paneled refrigerator & 48” gas range & includes 2nd sink, 2nd dishwasher & 2nd trash/recycling station
-Wine/beverage chiller located opposite island sink
-Both sink spigots are touch-less & are fed by whole-house water filtration system
-Independent non-leaching faucet delivers purified, double-pass reverse osmosis drinking water
-Exhaust fan for gas range is hidden inside bridge of upper cabinets
-Flat, easy-to-clean, custom, stainless-steel plate frames exhaust fan
-New built-in window seat in bay window increases seating for informal dining while reducing floor space needed for table and chairs
-New configuration allows unobstructed windows & French doors to flood space with natural light & enhances views
-Open the screened porch doors to circulate fresh air throughout the home

Diseño de cocina alargada y blanca y madera costera de tamaño medio con despensa, fregadero sobremueble, armarios estilo shaker, puertas de armario blancas, encimera de piedra caliza, salpicadero multicolor, salpicadero de azulejos de porcelana, electrodomésticos blancos, suelo de madera clara, península, suelo marrón, encimeras multicolor, bandeja y barras de cocina
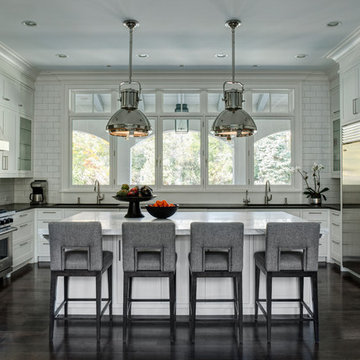
Diseño de cocina abovedada y blanca y madera clásica grande con salpicadero de azulejos tipo metro, electrodomésticos de acero inoxidable, puertas de armario blancas, encimera de mármol, salpicadero blanco, suelo de madera oscura, una isla, fregadero bajoencimera, armarios estilo shaker, suelo marrón y encimeras blancas
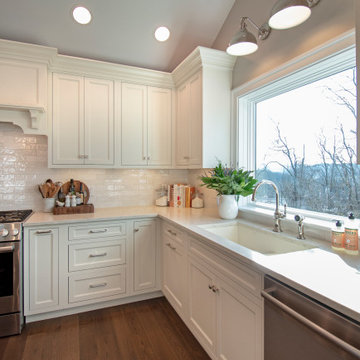
Classic white kitchen with undermount sink and polished nickel faucet
Imagen de cocina comedor abovedada y blanca y madera tradicional renovada con fregadero bajoencimera, armarios estilo shaker, puertas de armario blancas, encimera de cuarzo compacto, salpicadero blanco, salpicadero de azulejos de cerámica, electrodomésticos de acero inoxidable, suelo de madera en tonos medios, una isla, suelo marrón y encimeras blancas
Imagen de cocina comedor abovedada y blanca y madera tradicional renovada con fregadero bajoencimera, armarios estilo shaker, puertas de armario blancas, encimera de cuarzo compacto, salpicadero blanco, salpicadero de azulejos de cerámica, electrodomésticos de acero inoxidable, suelo de madera en tonos medios, una isla, suelo marrón y encimeras blancas
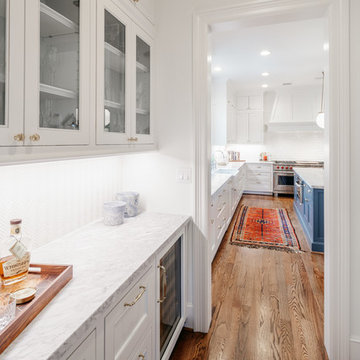
Imagen de cocina blanca y madera de estilo americano extra grande con despensa, armarios estilo shaker, puertas de armario blancas, encimera de cuarzo compacto, electrodomésticos de acero inoxidable, suelo de madera en tonos medios, suelo marrón y encimeras blancas

Foto de cocina blanca y madera campestre de tamaño medio con fregadero sobremueble, armarios estilo shaker, puertas de armario blancas, encimera de cuarzo compacto, salpicadero blanco, salpicadero de azulejos de porcelana, electrodomésticos de acero inoxidable, suelo de cemento, una isla, suelo beige, encimeras blancas y vigas vistas

Stunning transformation of a 160 year old Victorian home in very bad need of a renovation. This stately beach home has been in the same family for over 70 years. It needed to pay homage to its roots while getting a massive update to suit the needs of this large family, their relatives and friends.
DREAM...DESIGN...LIVE...
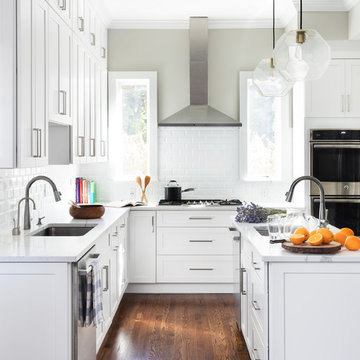
What do you do when you have a small narrow kitchen with high ceilings? you build up! in this kitchen we used every inch of space. creating a u shaped kitchen with a narrow island in the center and cabinets all the way up the 10 foot ceiling. The white shaker cabinets, white quartz counter tops and white beveled subway tiles, all help create a clean and minimalist look that does not cramp the space.
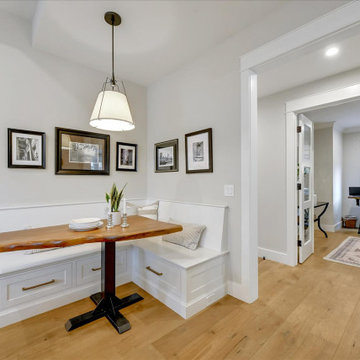
An L-shaped banquette surrounding a live-edge table provides the opportunity for a casual meal in the kitchen. In contrast to the linear bar seating at the island, having an "L" allows for easier interaction between diners. Note the storage below, and the nearly concealed outlet in the baseboard.
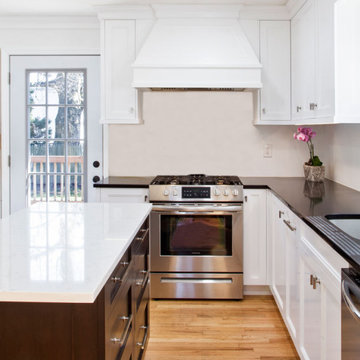
Don't let the size of the space limit the design possibilities for your dream kitchen.
Ejemplo de cocinas en U blanco y madera actual pequeño cerrado con fregadero encastrado, armarios estilo shaker, puertas de armario blancas, encimera de cuarzo compacto, salpicadero blanco, electrodomésticos de acero inoxidable, suelo de madera clara, una isla, suelo marrón y encimeras negras
Ejemplo de cocinas en U blanco y madera actual pequeño cerrado con fregadero encastrado, armarios estilo shaker, puertas de armario blancas, encimera de cuarzo compacto, salpicadero blanco, electrodomésticos de acero inoxidable, suelo de madera clara, una isla, suelo marrón y encimeras negras
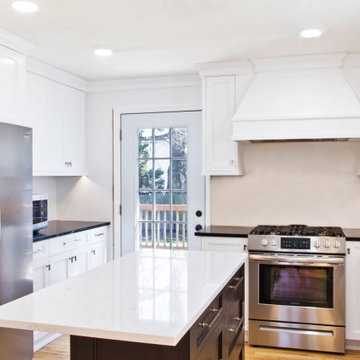
Don't let the size of the space limit the design possibilities for your dream kitchen.
Modelo de cocinas en U blanco y madera contemporáneo pequeño cerrado con fregadero encastrado, armarios estilo shaker, puertas de armario blancas, encimera de cuarzo compacto, salpicadero blanco, electrodomésticos de acero inoxidable, suelo de madera clara, una isla, suelo marrón y encimeras negras
Modelo de cocinas en U blanco y madera contemporáneo pequeño cerrado con fregadero encastrado, armarios estilo shaker, puertas de armario blancas, encimera de cuarzo compacto, salpicadero blanco, electrodomésticos de acero inoxidable, suelo de madera clara, una isla, suelo marrón y encimeras negras

Diseño de cocina abovedada y blanca y madera de estilo de casa de campo de tamaño medio cerrada sin isla con armarios estilo shaker, puertas de armario de madera oscura, encimera de cuarzo compacto, salpicadero multicolor, salpicadero de azulejos de cerámica, electrodomésticos de acero inoxidable, suelo gris y encimeras blancas
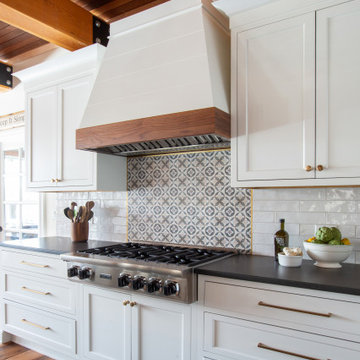
Beautiful and open farmhouse kitchen with two-toned quartz countertops, walnut accents, and contrasting perimeter and island colors.
Modelo de cocina blanca y madera rural grande de nogal con armarios estilo shaker, puertas de armario blancas, encimera de cuarzo compacto, salpicadero blanco, salpicadero de azulejos tipo metro, electrodomésticos de acero inoxidable, una isla y vigas vistas
Modelo de cocina blanca y madera rural grande de nogal con armarios estilo shaker, puertas de armario blancas, encimera de cuarzo compacto, salpicadero blanco, salpicadero de azulejos tipo metro, electrodomésticos de acero inoxidable, una isla y vigas vistas
1.386 ideas para cocinas blancas y madera con armarios estilo shaker
2