637 ideas para cocinas blancas y madera clásicas
Filtrar por
Presupuesto
Ordenar por:Popular hoy
61 - 80 de 637 fotos
Artículo 1 de 3
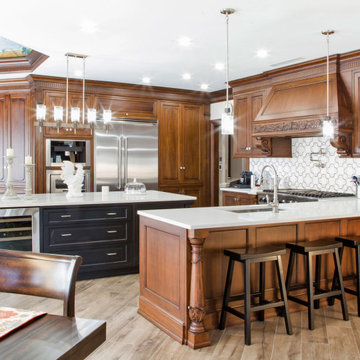
Custom hand carved classic black and brown kitchen.
Visit our showroom !
100 Route 46 E. Lodi NJ 07644
Foto de cocina blanca y madera tradicional grande con fregadero encastrado, armarios estilo shaker, puertas de armario de madera oscura, encimera de cuarzo compacto, salpicadero blanco, puertas de cuarzo sintético, electrodomésticos de acero inoxidable, suelo de madera clara, una isla, suelo marrón, encimeras blancas, papel pintado y barras de cocina
Foto de cocina blanca y madera tradicional grande con fregadero encastrado, armarios estilo shaker, puertas de armario de madera oscura, encimera de cuarzo compacto, salpicadero blanco, puertas de cuarzo sintético, electrodomésticos de acero inoxidable, suelo de madera clara, una isla, suelo marrón, encimeras blancas, papel pintado y barras de cocina
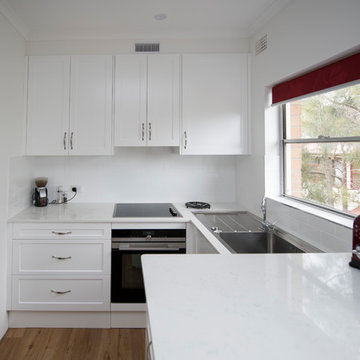
Modelo de cocinas en U blanco y madera clásico pequeño abierto con fregadero encastrado, armarios estilo shaker, puertas de armario blancas, encimera de cuarzo compacto, salpicadero blanco, salpicadero de azulejos tipo metro, electrodomésticos de acero inoxidable, suelo de madera clara, encimeras blancas y barras de cocina
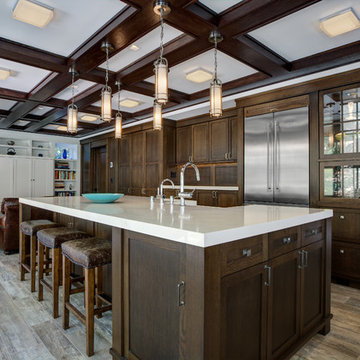
New kitchen/great-room was created by combining three rooms and adding about five feet to the rear of the house. This remodeled space is much more efficient than the old smaller rooms that were combined here.
Mitch Shenker Photography
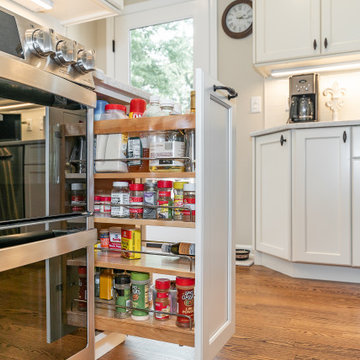
Amazing transformation of this original 1970's kitchen to a functional and beautiful large space. By taking out the wall between the kitchen and dining room we were able to double the size of the kitchen. A new double window is strategically placed for the best flow and esthetic.
The key to making the space feel bigger and adding to the unique design was to create the large island with extra storage cabinets below, the command center with shallow cabinets on the left side of the kitchen and also to angle the end cabinets leading to the basement door and exterior back door. The homeowner chose to add even more storage with the large pantry at the end of the sink wall.
The detailed legs on either side of the range add character and elegance to match the custom wood ventilation hood over their powerful new gas range.
This young family now has the kitchen they always dreamed of.
DREAM...DESIGN...LIVE...
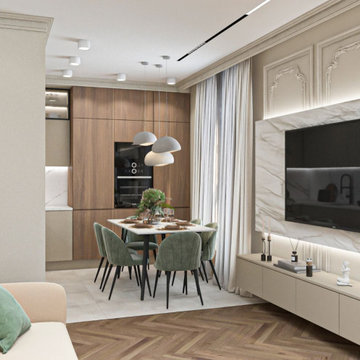
Кухня
Foto de cocinas en L blanca y madera tradicional de tamaño medio abierta con armarios con paneles lisos, puertas de armario beige, encimera de acrílico, salpicadero blanco, salpicadero de mármol, electrodomésticos negros, suelo de baldosas de porcelana, suelo gris y encimeras beige
Foto de cocinas en L blanca y madera tradicional de tamaño medio abierta con armarios con paneles lisos, puertas de armario beige, encimera de acrílico, salpicadero blanco, salpicadero de mármol, electrodomésticos negros, suelo de baldosas de porcelana, suelo gris y encimeras beige
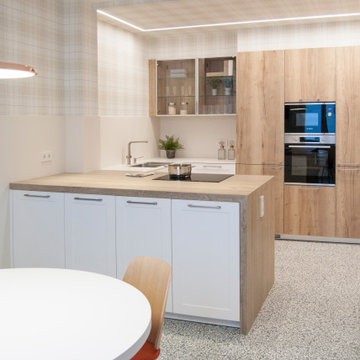
Para aumentar la funcionalidad del espacio, incluimos una península para cocinar cómodamente.
En ella, añadimos espacio de almacenaje, zona de trabajo, y la placa de cocción.

Download our free ebook, Creating the Ideal Kitchen. DOWNLOAD NOW
The homeowner and his wife had lived in this beautiful townhome in Oak Brook overlooking a small lake for over 13 years. The home is open and airy with vaulted ceilings and full of mementos from world adventures through the years, including to Cambodia, home of their much-adored sponsored daughter. The home, full of love and memories was host to a growing extended family of children and grandchildren. This was THE place. When the homeowner’s wife passed away suddenly and unexpectedly, he became determined to create a space that would continue to welcome and host his family and the many wonderful family memories that lay ahead but with an eye towards functionality.
We started out by evaluating how the space would be used. Cooking and watching sports were key factors. So, we shuffled the current dining table into a rarely used living room whereby enlarging the kitchen. The kitchen now houses two large islands – one for prep and the other for seating and buffet space. We removed the wall between kitchen and family room to encourage interaction during family gatherings and of course a clear view to the game on TV. We also removed a dropped ceiling in the kitchen, and wow, what a difference.
Next, we added some drama with a large arch between kitchen and dining room creating a stunning architectural feature between those two spaces. This arch echoes the shape of the large arch at the front door of the townhome, providing drama and significance to the space. The kitchen itself is large but does not have much wall space, which is a common challenge when removing walls. We added a bit more by resizing the double French doors to a balcony at the side of the house which is now just a single door. This gave more breathing room to the range wall and large stone hood but still provides access and light.
We chose a neutral pallet of black, white, and white oak, with punches of blue at the counter stools in the kitchen. The cabinetry features a white shaker door at the perimeter for a crisp outline. Countertops and custom hood are black Caesarstone, and the islands are a soft white oak adding contrast and warmth. Two large built ins between the kitchen and dining room function as pantry space as well as area to display flowers or seasonal decorations.
We repeated the blue in the dining room where we added a fresh coat of paint to the existing built ins, along with painted wainscot paneling. Above the wainscot is a neutral grass cloth wallpaper which provides a lovely backdrop for a wall of important mementos and artifacts. The dining room table and chairs were refinished and re-upholstered, and a new rug and window treatments complete the space. The room now feels ready to host more formal gatherings or can function as a quiet spot to enjoy a cup of morning coffee.
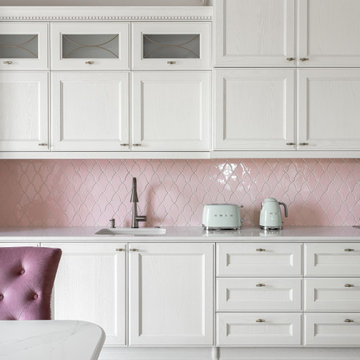
Foto de cocinas en U abovedado y blanco y madera clásico extra grande abierto sin isla con fregadero bajoencimera, armarios con paneles empotrados, puertas de armario blancas, encimera de cuarzo compacto, salpicadero rosa, salpicadero con mosaicos de azulejos, electrodomésticos de acero inoxidable, suelo de madera en tonos medios, suelo marrón y encimeras blancas
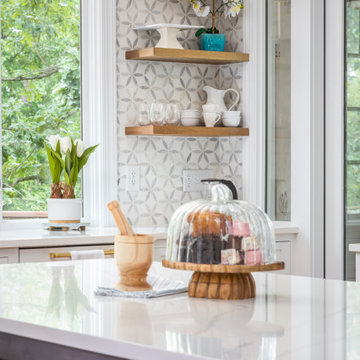
We are so thankful for good customers! This small family relocating from Massachusetts put their trust in us to create a beautiful kitchen for them. They let us have free reign on the design, which is where we are our best! We are so proud of this outcome, and we know that they love it too!
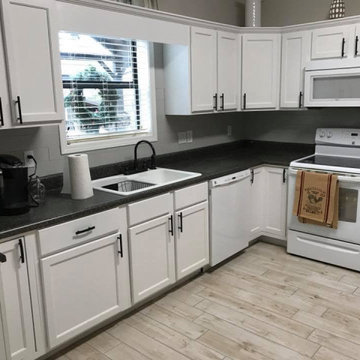
Modelo de cocinas en L abovedada y blanca y madera tradicional grande sin isla con despensa, fregadero de doble seno, armarios estilo shaker, puertas de armario blancas, encimera de granito, salpicadero verde, electrodomésticos blancos, suelo vinílico, encimeras negras y suelo beige
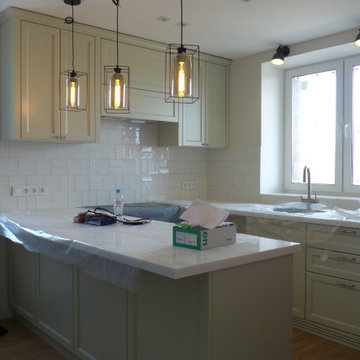
Ejemplo de cocina blanca y madera clásica grande con fregadero de un seno, armarios con paneles empotrados, puertas de armario verdes, encimera de acrílico, salpicadero blanco, salpicadero de azulejos de cerámica, electrodomésticos de acero inoxidable, suelo laminado, una isla, suelo beige, encimeras blancas y bandeja
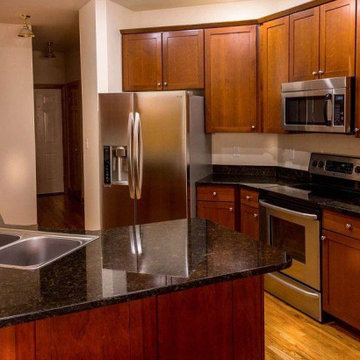
Diseño de cocinas en L abovedada y blanca y madera tradicional pequeña sin isla con despensa, fregadero de doble seno, armarios con paneles empotrados, puertas de armario de madera oscura, encimera de granito, salpicadero negro, salpicadero de azulejos de cerámica, electrodomésticos de acero inoxidable, suelo de madera en tonos medios, suelo marrón y encimeras negras
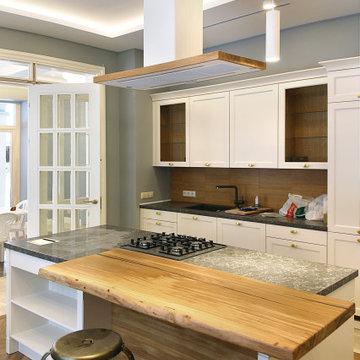
Кухня, как сердце дома, претерпевала большое количество изменений. На остров перемещалась то варочная панель, то раковина. Барная стойка то приподнималась над рабочей поверхностью острова, то опять опускалась. Стол для завтраков то появлялся у окна, то опять исчезал. Учитывалось все: и сценарии проходного движения через кухню, и привычки приготовления еды и перемещения по кухне каждого члена семьи и то, где каждому приятно завтракать и куда смотреть. Барная стойка, выполненная из слэба массива натурального дерева, «разбавляет» строгость кухонных фасадов.
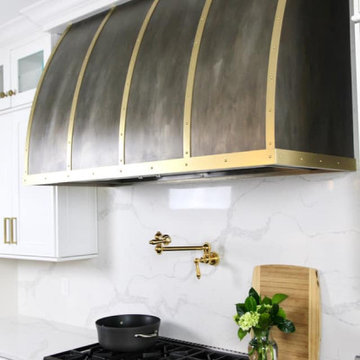
Design: Aspen
Patina: Light Washed with Burnished Brass straps
Handmade and crafted by Raw Urth Designs in collaboration with Interior Magic Designs and Gilded Designs
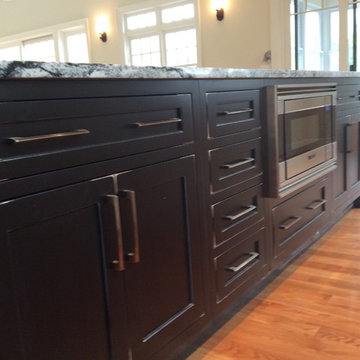
Imagen de cocinas en U abovedado y blanco y madera clásico grande con despensa, fregadero de un seno, armarios estilo shaker, puertas de armario negras, encimera de cuarzo compacto, electrodomésticos de acero inoxidable, suelo de madera clara, una isla, suelo marrón y encimeras grises
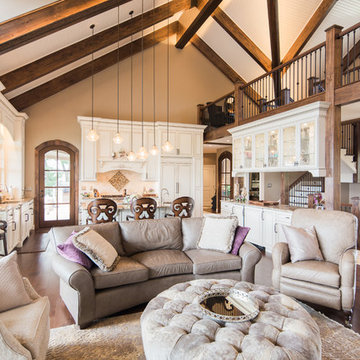
Modelo de cocinas en U blanco y madera clásico grande abierto con fregadero bajoencimera, armarios con paneles con relieve, puertas de armario blancas, encimera de granito, salpicadero blanco, salpicadero de azulejos de cerámica, electrodomésticos con paneles, suelo de madera oscura, una isla, suelo marrón, encimeras beige, vigas vistas y barras de cocina
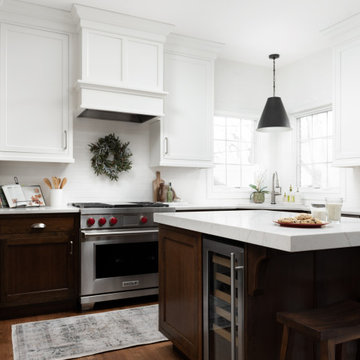
Modelo de cocinas en U blanco y madera clásico grande con fregadero bajoencimera, armarios con rebordes decorativos, puertas de armario blancas, encimera de cuarzo compacto, salpicadero blanco, salpicadero de azulejos tipo metro, electrodomésticos de acero inoxidable, suelo de madera en tonos medios, una isla y encimeras blancas
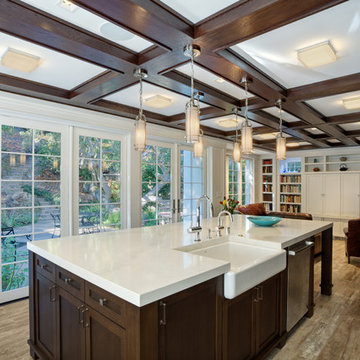
The new kitchen/great-room was organized to maximize the view out to the rear garden.
Mitch Shenker Photography
Diseño de cocinas en L blanca y madera clásica grande abierta con fregadero sobremueble, armarios estilo shaker, puertas de armario de madera en tonos medios, encimera de cuarzo compacto, salpicadero blanco, salpicadero de losas de piedra, electrodomésticos de acero inoxidable, suelo de baldosas de porcelana, una isla, suelo beige, encimeras blancas y casetón
Diseño de cocinas en L blanca y madera clásica grande abierta con fregadero sobremueble, armarios estilo shaker, puertas de armario de madera en tonos medios, encimera de cuarzo compacto, salpicadero blanco, salpicadero de losas de piedra, electrodomésticos de acero inoxidable, suelo de baldosas de porcelana, una isla, suelo beige, encimeras blancas y casetón
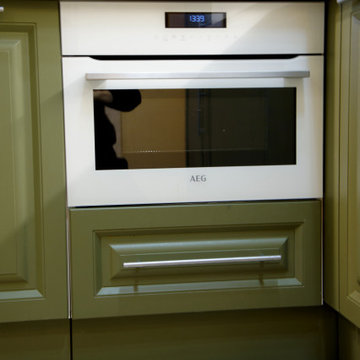
Встроенный духовой шкаф AEG
Modelo de cocinas en L blanca y madera clásica de tamaño medio cerrada y de roble sin isla con fregadero bajoencimera, armarios con paneles empotrados, puertas de armario verdes, encimera de acrílico, salpicadero marrón, salpicadero de azulejos de porcelana, electrodomésticos blancos, suelo de baldosas de porcelana, suelo beige, encimeras blancas y vigas vistas
Modelo de cocinas en L blanca y madera clásica de tamaño medio cerrada y de roble sin isla con fregadero bajoencimera, armarios con paneles empotrados, puertas de armario verdes, encimera de acrílico, salpicadero marrón, salpicadero de azulejos de porcelana, electrodomésticos blancos, suelo de baldosas de porcelana, suelo beige, encimeras blancas y vigas vistas
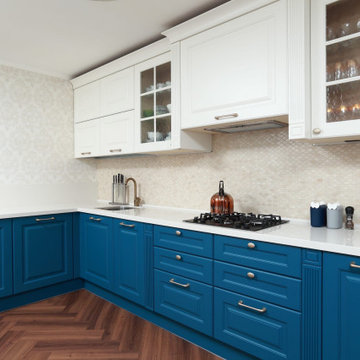
Модель Sorento Lux переосмысляет понятие классики, дополняя проверенные временем решения современными модными трендами — и этот симбиоз двух стилей делает кухню стильной и гармоничной.
Кстати, фасады данной модели могут быть окрашены в любой понравившийся вам цвет из более чем 200 оттенков цветовой палитры.
637 ideas para cocinas blancas y madera clásicas
4