2.817 ideas para cocinas blancas con salpicadero de azulejos de cemento
Filtrar por
Presupuesto
Ordenar por:Popular hoy
61 - 80 de 2817 fotos
Artículo 1 de 3
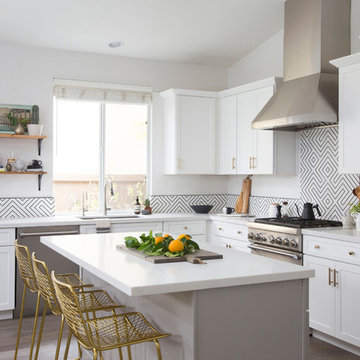
Mindy Nicole Photography
Diseño de cocinas en L clásica renovada de tamaño medio abierta con armarios estilo shaker, puertas de armario blancas, salpicadero blanco, electrodomésticos de acero inoxidable, una isla, suelo marrón, encimera de cuarzo compacto, salpicadero de azulejos de cemento, suelo de madera oscura y fregadero bajoencimera
Diseño de cocinas en L clásica renovada de tamaño medio abierta con armarios estilo shaker, puertas de armario blancas, salpicadero blanco, electrodomésticos de acero inoxidable, una isla, suelo marrón, encimera de cuarzo compacto, salpicadero de azulejos de cemento, suelo de madera oscura y fregadero bajoencimera
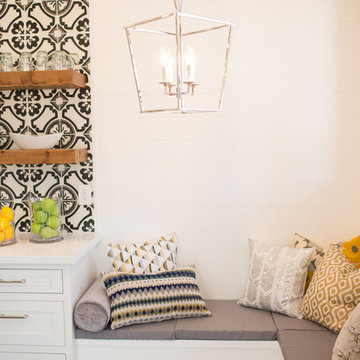
Lovely transitional style custom home in Scottsdale, Arizona. The high ceilings, skylights, white cabinetry, and medium wood tones create a light and airy feeling throughout the home. The aesthetic gives a nod to contemporary design and has a sophisticated feel but is also very inviting and warm. In part this was achieved by the incorporation of varied colors, styles, and finishes on the fixtures, tiles, and accessories. The look was further enhanced by the juxtapositional use of black and white to create visual interest and make it fun. Thoughtfully designed and built for real living and indoor/ outdoor entertainment.
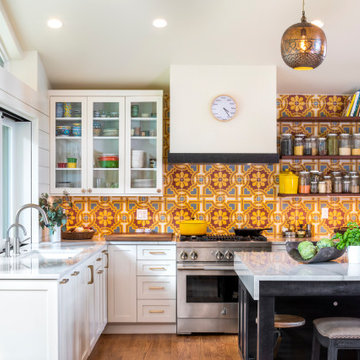
Mediterranean-inspired kitchen with bight gold and red patterned tiles, gold hardware and open shelving for a slew of pantry spices.
Imagen de cocinas en L abovedada actual de tamaño medio abierta con fregadero bajoencimera, armarios estilo shaker, puertas de armario blancas, encimera de cuarcita, salpicadero multicolor, salpicadero de azulejos de cemento, electrodomésticos de acero inoxidable, suelo de madera en tonos medios, una isla y encimeras blancas
Imagen de cocinas en L abovedada actual de tamaño medio abierta con fregadero bajoencimera, armarios estilo shaker, puertas de armario blancas, encimera de cuarcita, salpicadero multicolor, salpicadero de azulejos de cemento, electrodomésticos de acero inoxidable, suelo de madera en tonos medios, una isla y encimeras blancas

Our overall design concept for the renovation of this space was to optimize the functional space for a family of five and accentuate the existing window. In the renovation, we eliminated a huge centrally located kitchen island which acted as an obstacle to the feeling of the space and focused on creating an elegant and balanced plan promoting movement, simplicity and precisely executed details. We held strong to having the kitchen cabinets, wherever possible, float off the floor to give the subtle impression of lightness avoiding a bottom heavy look. The cabinets were painted a pale tinted green to reduce the empty effect of light flooding a white kitchen leaving a softness and complementing the gray tiles.
To integrate the existing dining room with the kitchen, we simply added some classic dining chairs and a dynamic light fixture, juxtaposing the geometry of the boxy kitchen with organic curves and triangular lights to balance the clean design with an inviting warmth.
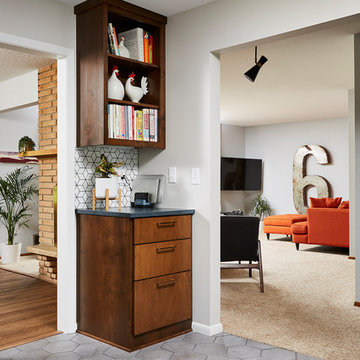
Imagen de cocinas en U vintage de tamaño medio cerrado sin isla con fregadero bajoencimera, armarios con paneles lisos, puertas de armario de madera oscura, encimera de cuarzo compacto, salpicadero blanco, salpicadero de azulejos de cemento, electrodomésticos de acero inoxidable, suelo de azulejos de cemento, suelo gris y encimeras negras
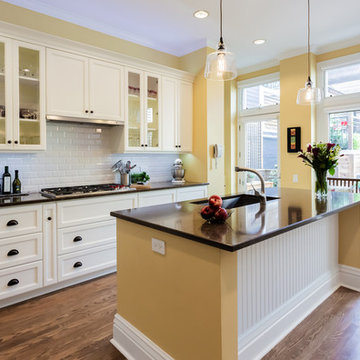
A welcoming kitchen design perfect for family-friendly interiors! The goal was to bring modern freshness to their traditional interior design with a more functional layout and design. We opened up the kitchen floor plan to allow in an abundance of natural light and make the space more welcoming. Soft yellows on all the walls really hone in on a homey feel - which is exactly what this Chicago family was yearning for! Traditional aspects still act as the guiding influence in the design, showcasing classic shaker cabinets, vertical wood panel accents, and traditional styled bar stools. To add a more updated feel, we added built-in appliances, glass pendants, all-white subway tile backsplash, and a floor-to-ceiling wine rack.
Designed by Chi Renovation & Design who serve Chicago and its surrounding suburbs, with an emphasis on the North Side and North Shore. You'll find their work from the Loop through Lincoln Park, Skokie, Wilmette, and all the way up to Lake Forest.
For more about Lumar Interiors, click here: https://www.chirenovation.com/
To learn more about this project, click here: https://www.chirenovation.com/galleries/kitchen-dining/
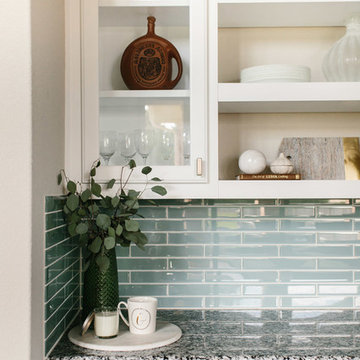
A farmhouse coastal styled home located in the charming neighborhood of Pflugerville. We merged our client's love of the beach with rustic elements which represent their Texas lifestyle. The result is a laid-back interior adorned with distressed woods, light sea blues, and beach-themed decor. We kept the furnishings tailored and contemporary with some heavier case goods- showcasing a touch of traditional. Our design even includes a separate hangout space for the teenagers and a cozy media for everyone to enjoy! The overall design is chic yet welcoming, perfect for this energetic young family.
Project designed by Sara Barney’s Austin interior design studio BANDD DESIGN. They serve the entire Austin area and its surrounding towns, with an emphasis on Round Rock, Lake Travis, West Lake Hills, and Tarrytown.
For more about BANDD DESIGN, click here: https://bandddesign.com/
To learn more about this project, click here: https://bandddesign.com/moving-water/
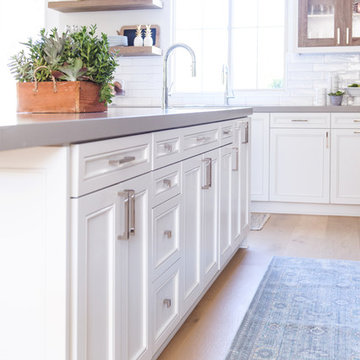
Diseño de cocinas en L clásica renovada de tamaño medio abierta con fregadero bajoencimera, armarios con paneles empotrados, puertas de armario blancas, encimera de cuarcita, salpicadero multicolor, salpicadero de azulejos de cemento, electrodomésticos de acero inoxidable, suelo de madera clara, una isla y suelo beige
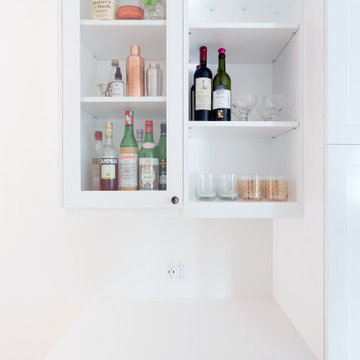
Diseño de cocinas en L isla de cocina pequeña costera pequeña cerrada con fregadero sobremueble, armarios estilo shaker, puertas de armario blancas, salpicadero verde, salpicadero de azulejos de cemento, electrodomésticos de acero inoxidable, suelo de madera clara, una isla y suelo marrón
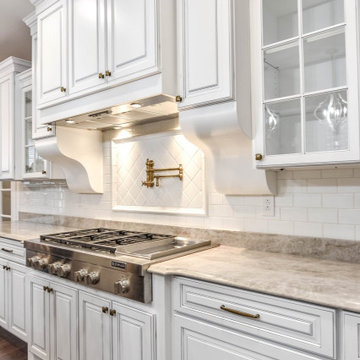
Diseño de cocinas en L de estilo americano de tamaño medio abierta con fregadero bajoencimera, armarios con paneles con relieve, puertas de armario blancas, encimera de cuarcita, salpicadero blanco, salpicadero de azulejos de cemento, electrodomésticos de acero inoxidable, suelo de madera oscura, una isla, suelo marrón y encimeras blancas
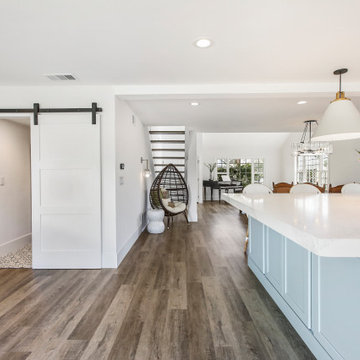
Foto de cocina campestre extra grande con fregadero sobremueble, armarios estilo shaker, puertas de armario blancas, encimera de cuarcita, salpicadero blanco, salpicadero de azulejos de cemento, electrodomésticos de acero inoxidable, suelo de madera en tonos medios, una isla, suelo marrón y encimeras blancas

Ejemplo de cocina moderna de tamaño medio abierta con fregadero encastrado, armarios con paneles lisos, salpicadero blanco, salpicadero de azulejos de cemento, una isla, suelo gris, todos los diseños de techos, puertas de armario de madera clara, encimera de madera, electrodomésticos con paneles, suelo de azulejos de cemento, encimeras grises y pared de piedra
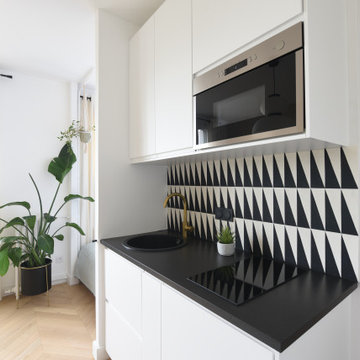
Foto de cocina lineal actual pequeña sin isla con fregadero de un seno, encimera de laminado, salpicadero multicolor, salpicadero de azulejos de cemento, suelo laminado y encimeras negras
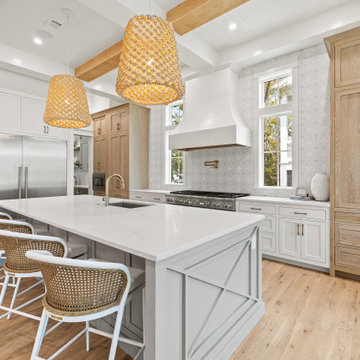
Second floor main kitchen in an open concept living/dining/kitchen great room with adjacent keeping room. Custom hand painted cement backsplash tile pulls in the light blue island color for a sophisticated modern coastal look.
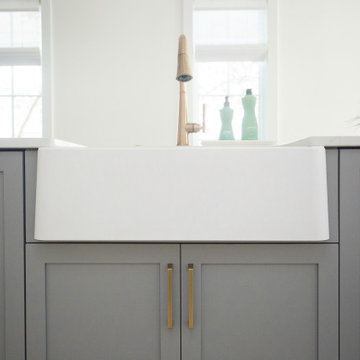
Project Number: M1239
Design/Manufacturer/Installer: Marquis Fine Cabinetry
Collection: Classico
Finishes: Designer White & Dove Grey
Profile: Mission
Features: Under Cabinet Lighting, Adjustable Legs/Soft Close (Standard)
Cabinet/Drawer Extra Options: Trash Bay Pullout, Custom Appliance Panels, Wainscot, Dovetail Drawer Box
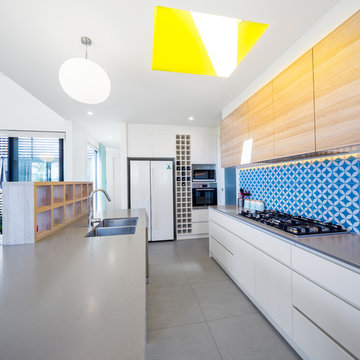
A yellow skylight is a feature of this colourful kitchen.
Modelo de cocina actual de tamaño medio abierta con puertas de armario blancas, encimera de cuarzo compacto, salpicadero azul, salpicadero de azulejos de cemento, una isla, suelo gris, fregadero de doble seno, armarios con paneles lisos, electrodomésticos blancos y encimeras grises
Modelo de cocina actual de tamaño medio abierta con puertas de armario blancas, encimera de cuarzo compacto, salpicadero azul, salpicadero de azulejos de cemento, una isla, suelo gris, fregadero de doble seno, armarios con paneles lisos, electrodomésticos blancos y encimeras grises
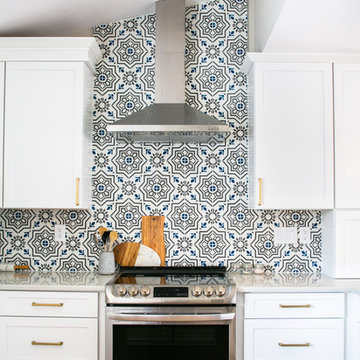
This kitchen took a tired, 80’s builder kitchen and revamped it into a personalized gathering space for our wonderful client. The existing space was split up by the dated configuration of eat-in kitchen table area to one side and cramped workspace on the other. It didn’t just under-serve our client’s needs; it flat out discouraged them from using the space. Our client desired an open kitchen with a central gathering space where family and friends could connect. To open things up, we removed the half wall separating the kitchen from the dining room and the wall that blocked sight lines to the family room and created a narrow hallway to the kitchen. The old oak cabinets weren't maximizing storage and were dated and dark. We used Waypoint Living Spaces cabinets in linen white to brighten up the room. On the east wall, we created a hutch-like stack that features an appliance garage that keeps often used countertop appliance on hand but out of sight. The hutch also acts as a transition from the cooking zone to the coffee and wine area. We eliminated the north window that looked onto the entry walkway and activated this wall as storage with refrigerator enclosure and pantry. We opted to leave the east window as-is and incorporated it into the new kitchen layout by creating a window well for growing plants and herbs. The countertops are Pental Quartz in Carrara. The sleek cabinet hardware is from our friends at Amerock in a gorgeous satin champagne bronze. One of the most striking features in the space is the pattern encaustic tile from Tile Shop. The pop of blue in the backsplash adds personality and contrast to the champagne accents. The reclaimed wood cladding surrounding the large east-facing window introduces a quintessential Colorado vibe, and the natural texture balances the crisp white cabinetry and geometric patterned tile. Minimalist modern lighting fixtures from Mitzi by Hudson Valley Lighting provide task lighting over the sink and at the wine/ coffee station. The visual lightness of the sink pendants maintains the openness and visual connection between the kitchen and dining room. Together the elements make for a sophisticated yet casual vibe-- a comfortable chic kitchen. We love the way this space turned out and are so happy that our clients now have such a bright and welcoming gathering space as the heart of their home!
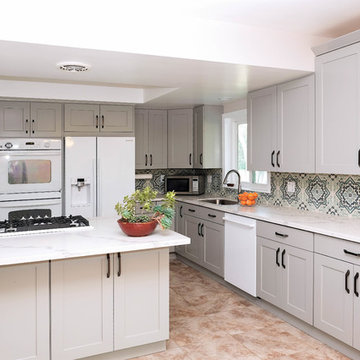
ABH
Imagen de cocina tradicional pequeña sin isla con fregadero encastrado, armarios estilo shaker, puertas de armario grises, encimera de cuarzo compacto, salpicadero azul, salpicadero de azulejos de cemento, electrodomésticos blancos, suelo de baldosas de cerámica y suelo rosa
Imagen de cocina tradicional pequeña sin isla con fregadero encastrado, armarios estilo shaker, puertas de armario grises, encimera de cuarzo compacto, salpicadero azul, salpicadero de azulejos de cemento, electrodomésticos blancos, suelo de baldosas de cerámica y suelo rosa
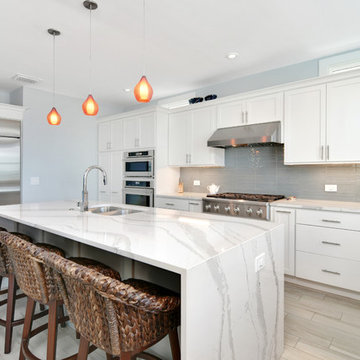
Foto de cocinas en U clásico renovado de tamaño medio abierto con fregadero de doble seno, armarios con paneles empotrados, puertas de armario blancas, encimera de mármol, salpicadero verde, salpicadero de azulejos de cemento, electrodomésticos de acero inoxidable, suelo de baldosas de porcelana, una isla y suelo gris
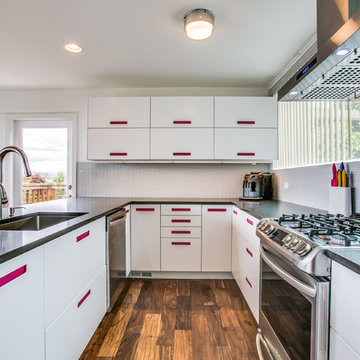
Mid century modern makeover:
New kitchen with IKEA kitchen cabinets, LG Appliances
New engineered flooring, new lighting, reused some existing light fixtures to play up the mid century theme, new windows to take advantage of the view.
2.817 ideas para cocinas blancas con salpicadero de azulejos de cemento
4