2.932 ideas para cocinas blancas con salpicadero con efecto espejo
Filtrar por
Presupuesto
Ordenar por:Popular hoy
101 - 120 de 2932 fotos
Artículo 1 de 3
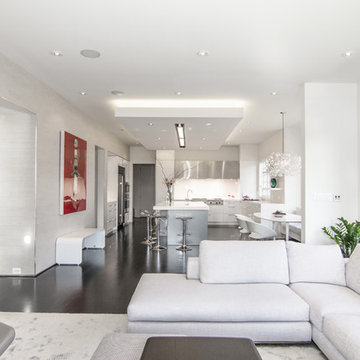
Arlington, Virginia Modern Kitchen and Bathroom
#JenniferGilmer
http://www.gilmerkitchens.com/
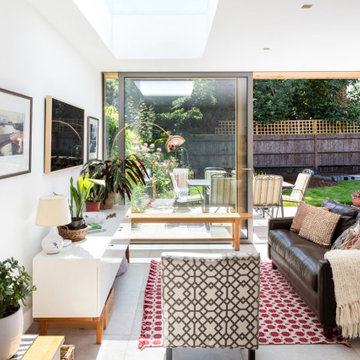
This semi-detached home in Teddington has been significantly remodelled on the ground floor to create a bright living space that opens on to the garden. We were appointed to provide a full architectural and interior design service.
Despite being a modern dwelling, the layout of the property was restrictive and tired, with the kitchen particularly feeling cramped and dark. The first step was to address these issues and achieve planning permission for a full-width rear extension. Extending the original kitchen and dining area was central to the brief, creating an ambitiously large family and entertainment space that takes full advantage of the south-facing garden.
Creating a deep space presented several challenges. We worked closely with Blue Engineering to resolve the unusual structural plan of the house to provide the open layout. Large glazed openings, including a grand trapezoid skylight, were complimented by light finishes to spread sunlight throughout the living space at all times of the year. The bespoke sliding doors and windows allow the living area to flow onto the outdoor terrace. The timber cladding contributes to the warmth of the terrace, which is lovely for entertaining into the evening.
Internally, we opened up the front living room by removing a central fireplace that sub-divided the room, producing a more coherent, intimate family space. We designed a bright, contemporary palette that is complemented by accents of bold colour and natural materials, such as with our bespoke joinery designs for the front living room. The LEICHT kitchen and large porcelain floor tiles solidify the fresh, contemporary feel of the design. High-spec audio-visual services were integrated throughout to accommodate the needs of the family in the future. The first and second floors were redecorated throughout, including a new accessible bathroom.
This project is a great example of close collaboration between the whole design and construction team to maximise the potential of a home for its occupants and their modern needs.
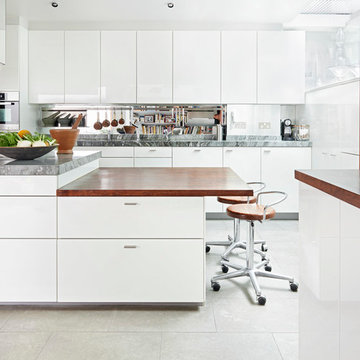
mirror splashback
Modelo de cocina blanca y madera contemporánea con armarios con paneles lisos, puertas de armario blancas, salpicadero con efecto espejo y una isla
Modelo de cocina blanca y madera contemporánea con armarios con paneles lisos, puertas de armario blancas, salpicadero con efecto espejo y una isla

This small kitchen space needed to have every inch function well for this young family. By adding the banquette seating we were able to get the table out of the walkway and allow for easier flow between the rooms. Wall cabinets to the counter on either side of the custom plaster hood gave room for food storage as well as the microwave to get tucked away. The clean lines of the slab drawer fronts and beaded inset make the space feel visually larger.
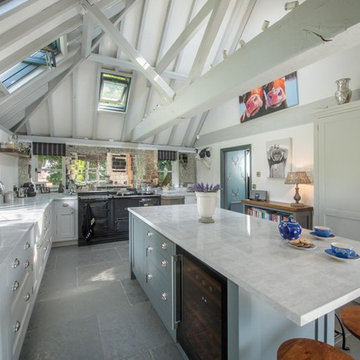
Diseño de cocinas en L campestre de tamaño medio cerrada con fregadero sobremueble, armarios estilo shaker, puertas de armario blancas, encimera de mármol, salpicadero metalizado, salpicadero con efecto espejo, suelo de pizarra y una isla
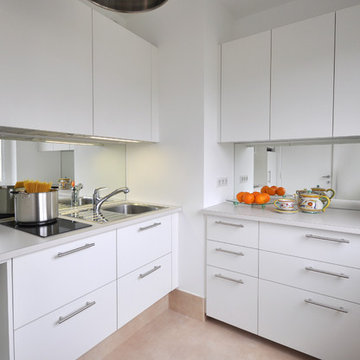
Cuisine d'un appartement parisien - Borella Art Design.
Modelo de cocinas en L minimalista pequeña con fregadero integrado, armarios con paneles lisos, puertas de armario blancas y salpicadero con efecto espejo
Modelo de cocinas en L minimalista pequeña con fregadero integrado, armarios con paneles lisos, puertas de armario blancas y salpicadero con efecto espejo
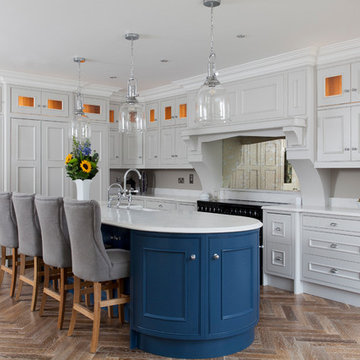
Ejemplo de cocinas en L tradicional renovada con fregadero sobremueble, armarios con rebordes decorativos, puertas de armario azules, salpicadero con efecto espejo, electrodomésticos negros, suelo de madera en tonos medios, una isla, suelo marrón y encimeras blancas
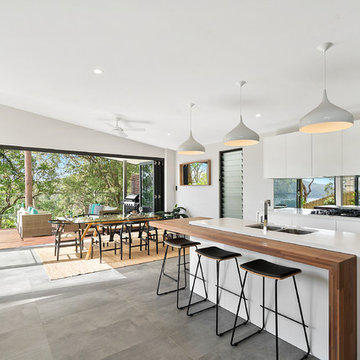
Modelo de cocina minimalista grande con fregadero de doble seno, armarios con paneles empotrados, puertas de armario blancas, encimera de madera, salpicadero verde, salpicadero con efecto espejo, electrodomésticos de acero inoxidable, suelo de madera clara, una isla, suelo gris y encimeras blancas
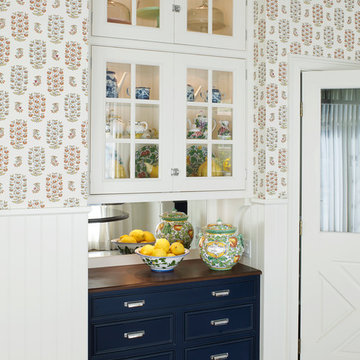
Kathryn Russell
Ejemplo de cocina comedor lineal clásica de tamaño medio con armarios con rebordes decorativos, puertas de armario azules, encimera de madera, salpicadero con efecto espejo, suelo de madera oscura y suelo marrón
Ejemplo de cocina comedor lineal clásica de tamaño medio con armarios con rebordes decorativos, puertas de armario azules, encimera de madera, salpicadero con efecto espejo, suelo de madera oscura y suelo marrón
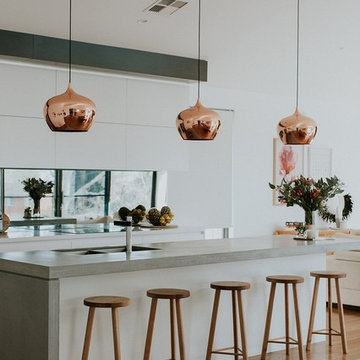
For this new family home, the goal was to make the home feel modern, yet warm and inviting. With a neutral colour palette, and using timeless materials such as timber, concrete, marble and stone, Studio Black has a created a home that's luxurious but full of warmth.
Photography by Silque Photography.
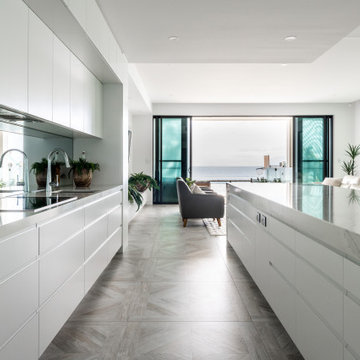
Open kitchen, dining, living
Imagen de cocina costera grande abierta con fregadero bajoencimera, armarios con paneles lisos, puertas de armario blancas, encimera de cuarzo compacto, salpicadero con efecto espejo, electrodomésticos de acero inoxidable, suelo de baldosas de porcelana, una isla, suelo multicolor y encimeras blancas
Imagen de cocina costera grande abierta con fregadero bajoencimera, armarios con paneles lisos, puertas de armario blancas, encimera de cuarzo compacto, salpicadero con efecto espejo, electrodomésticos de acero inoxidable, suelo de baldosas de porcelana, una isla, suelo multicolor y encimeras blancas

This is one of our recent projects, which was part of a stunning Barn conversion. We saw this project transform from a Cow shed, with raw bricks and mud, through to a beautiful home. The kitchen is a Kuhlmann German handle-less Kitchen in Black supermatt & Magic Grey high gloss, with Copper accents and Dekton Radium worktops. The simple design complements the rustic features of this stunning open plan room. Ovens are Miele Artline Graphite. Installation by Boxwood Joinery Dekton worktops installed by Stone Connection Photos by muratphotography.com
Bespoke table, special order from Ennis and Brown.
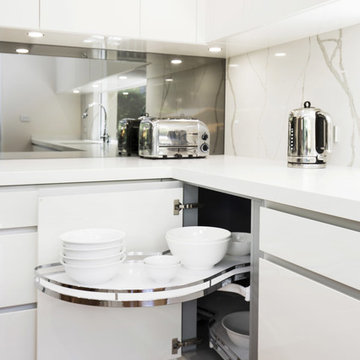
Le Mans units are great for easy access to items in corner cabinets.
Photos: Paul Worsley @ Live By The Sea
Modelo de cocina moderna de tamaño medio con fregadero bajoencimera, armarios con paneles lisos, puertas de armario blancas, encimera de cuarzo compacto, salpicadero metalizado, salpicadero con efecto espejo, electrodomésticos blancos, suelo de madera en tonos medios y una isla
Modelo de cocina moderna de tamaño medio con fregadero bajoencimera, armarios con paneles lisos, puertas de armario blancas, encimera de cuarzo compacto, salpicadero metalizado, salpicadero con efecto espejo, electrodomésticos blancos, suelo de madera en tonos medios y una isla
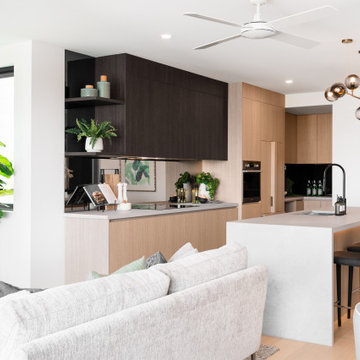
Foto de cocinas en L actual de tamaño medio con fregadero bajoencimera, armarios con paneles lisos, puertas de armario de madera clara, salpicadero con efecto espejo, electrodomésticos de acero inoxidable, suelo de madera clara, una isla, suelo beige y encimeras blancas
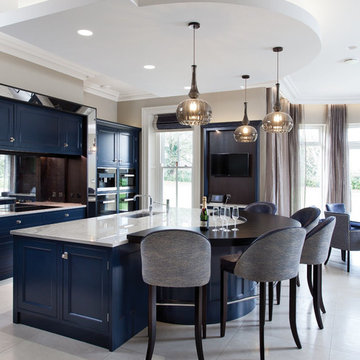
Hand painted dark blue/navy classical kitchen with white veined quartzite work surfaces with bar stool seating for 5
Miele appliances with Siemens aCool refrigeration
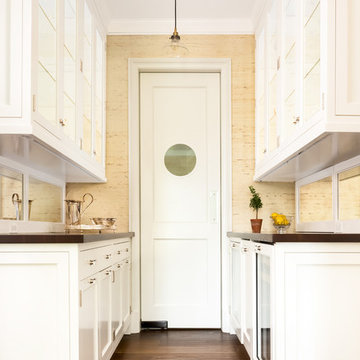
Custom Glencoe Home, pantry
Konstant Architecture
Photo Credits: Kathleen Virginia Photography
Foto de cocina tradicional de tamaño medio sin isla con despensa, armarios tipo vitrina, puertas de armario blancas, encimera de granito, salpicadero metalizado, salpicadero con efecto espejo, electrodomésticos de acero inoxidable y suelo de madera oscura
Foto de cocina tradicional de tamaño medio sin isla con despensa, armarios tipo vitrina, puertas de armario blancas, encimera de granito, salpicadero metalizado, salpicadero con efecto espejo, electrodomésticos de acero inoxidable y suelo de madera oscura

A light, bright open plan kitchen with ample space to dine, cook and store everything that needs to be tucked away.
As always, our bespoke kitchens are designed and built to suit lifestyle and family needs and this one is no exception. Plenty of island seating and really importantly, lots of room to move around it. Large cabinets and deep drawers for convenient storage plus accessible shelving for cook books and a wine fridge perfectly positioned for the cook! Look closely and you’ll see that the larder is shallow in depth. This was deliberately (and cleverly!) designed to accommodate a large beam behind the back of the cabinet, yet still allows this run of cabinets to look balanced.
We’re loving the distinctive brass handles by Armac Martin against the Hardwicke White paint colour on the cabinetry - along with the Hand Silvered Antiqued mirror splashback there’s plenty of up-to-the-minute design details which ensure this classic shaker is contemporary yes classic in equal measure.

Contemporary, handle-less SieMatic S2 'Nutmeg' kitchen in velvet-matt, complete with; Caesarstone quartz worktops, tinted mirror backsplash, Spekva timber breakfast bar and cabinet surrounds, Gaggenau appliances, BORA cooktop and extraction, Quooker boiling water tap, Blanco sink.
SieMatic media unit in velvet matt with Spekva timber TV panel, tinted mirror back panel and LED lighting.
SieMatic velvet matt bootroom complete with Spekva timber bench seating and shelving and tinted mirror back panel.
SieMatic 'SC' utility room complete with SieMatic high pressure laminate worktops and stainless steel handles, back painted glass splashback.
Jesse bedroom furniture and dressing area.

This Midcentury Modern Home was originally built in 1964. and was completely over-hauled and a seriously major renovation! We transformed 5 rooms into 1 great room and raised the ceiling by removing all the attic space. Initially, we wanted to keep the original terrazzo flooring throughout the house, but unfortunately we could not bring it back to life. This house is a 3200 sq. foot one story. We are still renovating, since this is my house...I will keep the pictures updated as we progress!
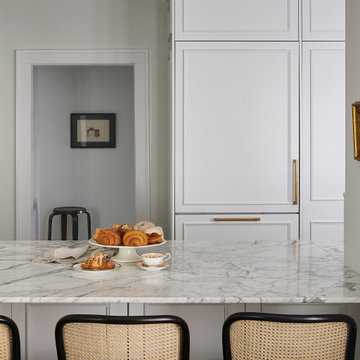
Diseño de cocinas en U tradicional renovado pequeño cerrado con fregadero bajoencimera, armarios con paneles con relieve, puertas de armario blancas, encimera de mármol, salpicadero blanco, salpicadero con efecto espejo, electrodomésticos de acero inoxidable, suelo de madera oscura, península, suelo marrón y encimeras blancas
2.932 ideas para cocinas blancas con salpicadero con efecto espejo
6