Cocinas
Filtrar por
Presupuesto
Ordenar por:Popular hoy
21 - 40 de 943 fotos
Artículo 1 de 3
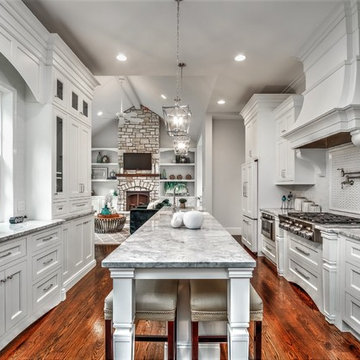
Diseño de cocina tradicional renovada grande abierta con fregadero de un seno, armarios con paneles empotrados, puertas de armario blancas, encimera de mármol, salpicadero amarillo, salpicadero de azulejos de cerámica, electrodomésticos con paneles, suelo de madera oscura, península y suelo marrón
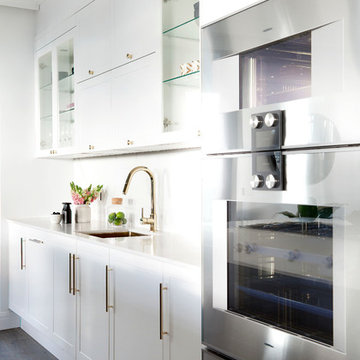
Oozing luxury and glamour this kitchen is a modern take on the traditional Shaker style. Featuring stunning Gaggenau appliances throughout, Caesarstone Statuario Maximus benchtops and splashback and Shaker style cabinetry in matte white and black; this is a kitchen that demands attention.
A metallic sink and new Bright Brass cornet handles add luxury to the timeless design and the generous butler’s pantry offers generous storage, open shelving, coffee machine and integrated dishwasher.
Featuring:
•Cabinetry: Sierra White Matt & Black Matt
•Benchtops: Caesarstone Statuario Maximus 20mm pencil edge (back run) & 40mm pencil edge (Island)
•Splashback: Caesarstone Statuario Maximus
•Handles: 22-K-102 Bright Brass cornet
•Accessories: Oliveri Spectra Gold sink, Tall Brass Deluxe tap, Stainless steel cutlery tray, Internal Drawers, Le mans corner pull out unit, Stainless steel pull out wire baskets, Bin
•Gaggenau Appliances
Shania Shegeden
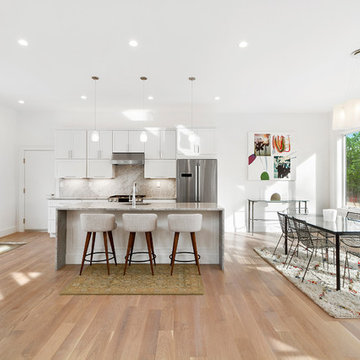
Foto de cocina de tamaño medio con puertas de armario blancas, encimera de mármol, salpicadero amarillo, salpicadero de losas de piedra, electrodomésticos de acero inoxidable, suelo de madera clara, una isla, suelo beige y encimeras blancas

A Carolee McCall Smith design, this new home took its inspiration from the old-world charm of traditional farmhouse style. Details of texture rather than color create an inviting feeling while keeping the decor fresh and updated. Painted brick, natural wood accents, shiplap, and rustic no-maintenance floors act as the canvas for the owner’s personal touches.
The layout offers defined spaces while maintaining natural connections between rooms. A wine bar between the kitchen and living is a favorite part of this home! Spend evening hours with family and friends on the private 3-season screened porch.
For those who want a master suite sanctuary, this home is for you! A private south wing gives you the luxury you deserve with all the desired amenities: a soaker tub, a modern shower, a water closet, and a massive walk-in closet. An adjacent laundry room makes one-level living totally doable in this house!
Kids claim their domain upstairs where 3 bedrooms and a split bath surround a casual family room.
The surprise of this home is the studio loft above the 3-car garage. Use it for a returning adult child, an aging parent, or an income opportunity.
Included energy-efficient features are: A/C, Andersen Windows, Rheem 95% efficient furnace, Energy Star Whirlpool Appliances, tankless hot water, and underground programmable sprinklers for lanscaping.
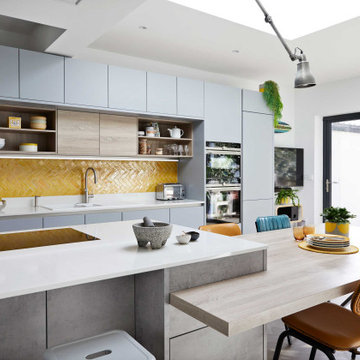
Modelo de cocina comedor actual grande con armarios con paneles lisos, puertas de armario grises, encimera de cuarcita, salpicadero amarillo, salpicadero de azulejos de cerámica, una isla y encimeras blancas
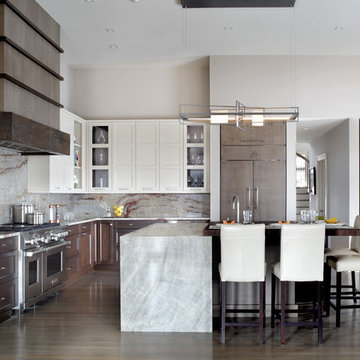
This Asian inspired open plan kitchen brings the outdoors in by incorporating multiple layers of colors, textures and surfaces into the design. Alison Griffin created this look with three cabinetry colors (slivered almond opaque finish, cherry dark lager finish and foundry medium greyed taupe finish), three surface textures (smooth, rough sawn and rough hewn) and three countertop materials (Peruvian Walnut end grain butcher block, Taj Mahal Quartzite, and Nacarado Quartzite). For all of the complexity of this design, its overall effect is a calm and engaging contemporary kitchen.
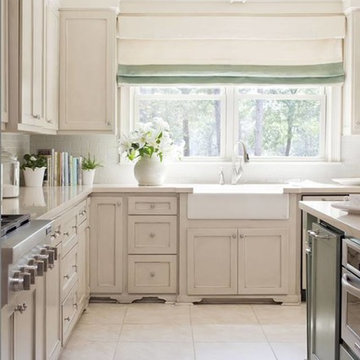
Classic beige kitchen, with recessed panel cabinets and a drop-in sink.
Diseño de cocinas en U tradicional de tamaño medio abierto con fregadero encastrado, armarios con paneles empotrados, puertas de armario beige, encimera de acrílico, salpicadero amarillo, salpicadero de azulejos de cerámica, electrodomésticos de acero inoxidable, suelo de baldosas de cerámica y una isla
Diseño de cocinas en U tradicional de tamaño medio abierto con fregadero encastrado, armarios con paneles empotrados, puertas de armario beige, encimera de acrílico, salpicadero amarillo, salpicadero de azulejos de cerámica, electrodomésticos de acero inoxidable, suelo de baldosas de cerámica y una isla
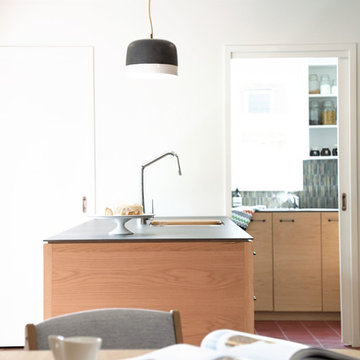
Polished and sleek design with refreshingly direct and simple materials. Featuring american oak with crown cut and hand glazed potter light.
Natalie Lyons Photography
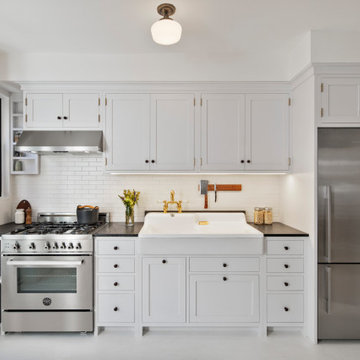
Foto de cocina lineal clásica renovada pequeña con fregadero sobremueble, armarios estilo shaker, puertas de armario grises, encimera de mármol, salpicadero amarillo, salpicadero de azulejos tipo metro, electrodomésticos de acero inoxidable, suelo de madera pintada, suelo blanco y encimeras grises
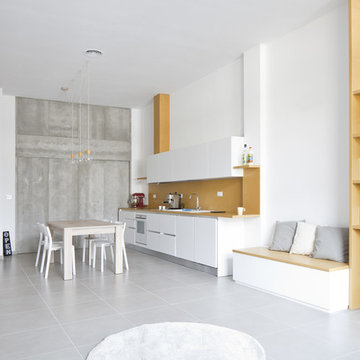
Ejemplo de cocina comedor lineal actual de tamaño medio sin isla con armarios con paneles lisos, puertas de armario blancas, salpicadero amarillo y suelo gris
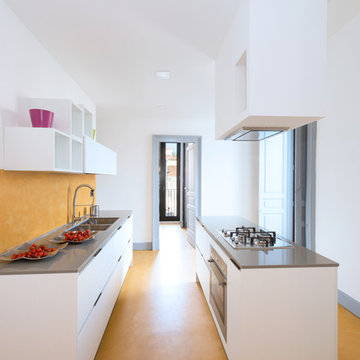
Massimiliano Strano
Imagen de cocina contemporánea de tamaño medio cerrada con armarios con paneles lisos, puertas de armario blancas, salpicadero amarillo, electrodomésticos de acero inoxidable, suelo de cemento, una isla, suelo amarillo y fregadero bajoencimera
Imagen de cocina contemporánea de tamaño medio cerrada con armarios con paneles lisos, puertas de armario blancas, salpicadero amarillo, electrodomésticos de acero inoxidable, suelo de cemento, una isla, suelo amarillo y fregadero bajoencimera
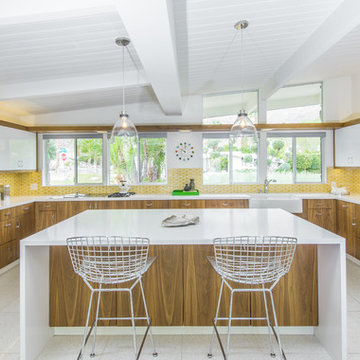
Midcentury Kitchen in Palm Springs CA. Cabinet Design By KBC. Cabinets and Appliances sold by KBC. Tile, Plumbing Fixtures, Counter Tops and Interior Decoration by H3K
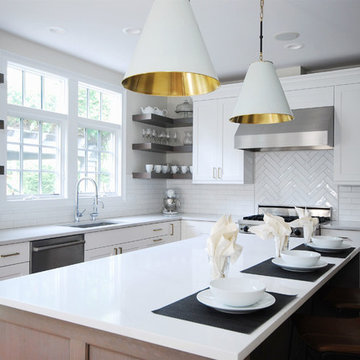
Ejemplo de cocinas en L clásica renovada grande abierta con fregadero bajoencimera, armarios estilo shaker, puertas de armario blancas, encimera de cuarzo compacto, salpicadero amarillo, salpicadero de azulejos tipo metro, electrodomésticos de acero inoxidable, suelo de madera pintada y encimeras blancas

All custom made cabinetry that was color matched to the entire suite of GE Cafe matte white appliances paired with champagne bronze hardware that coordinates beautifully with the Delta faucet and cabinet / drawer hardware. The counter surfaces are Artic White quartz with custom hand painted clay tiles for the entire range wall with custom floating shelves and backsplash. We used my favorite farrow & ball Babouche 223 (yellow) paint for the island and Sherwin Williams 7036 Accessible Beige on the walls. Hanging over the island is a pair of glazed clay pots that I customized into light pendants. We also replaced the builder grade hollow core back door with a custom designed iron and glass security door. The barstools were a fabulous find on Craigslist that we became mixologists with a selection of transparent stains to come up with the perfect shade of teal and we installed brand new bamboo flooring!
This was such a fun project to do, even amidst Covid with all that the pandemic delayed, and a much needed burst of cheer as a daily result.
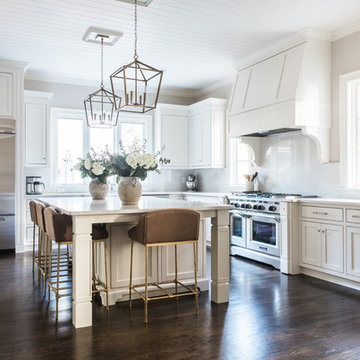
Ejemplo de cocinas en L clásica con armarios estilo shaker, puertas de armario blancas, salpicadero amarillo, salpicadero de losas de piedra, electrodomésticos de acero inoxidable, suelo de madera oscura, una isla, suelo marrón y encimeras blancas
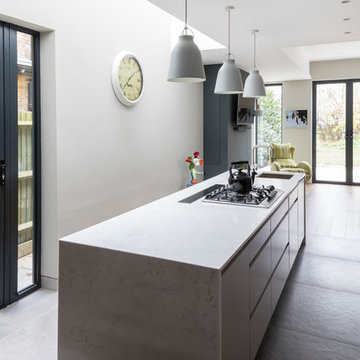
Architect Quesnel Design, photographer Chris Snook
Foto de cocina lineal actual de tamaño medio abierta con fregadero bajoencimera, armarios con paneles lisos, puertas de armario grises, encimera de cuarcita, salpicadero amarillo, electrodomésticos de acero inoxidable, suelo de baldosas de porcelana, una isla y suelo gris
Foto de cocina lineal actual de tamaño medio abierta con fregadero bajoencimera, armarios con paneles lisos, puertas de armario grises, encimera de cuarcita, salpicadero amarillo, electrodomésticos de acero inoxidable, suelo de baldosas de porcelana, una isla y suelo gris
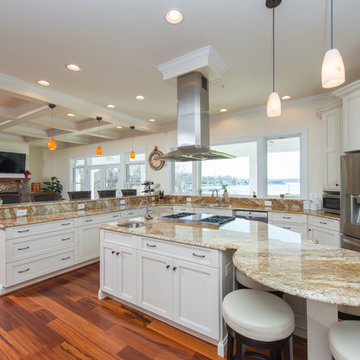
Golden Pilsen Granite in a custom home on the waterfront in the Annapolis/ Edgewater area.
Diseño de cocinas en L contemporánea grande abierta con fregadero bajoencimera, puertas de armario blancas, encimera de granito, salpicadero amarillo, salpicadero de losas de piedra, electrodomésticos de acero inoxidable, suelo de madera en tonos medios y una isla
Diseño de cocinas en L contemporánea grande abierta con fregadero bajoencimera, puertas de armario blancas, encimera de granito, salpicadero amarillo, salpicadero de losas de piedra, electrodomésticos de acero inoxidable, suelo de madera en tonos medios y una isla
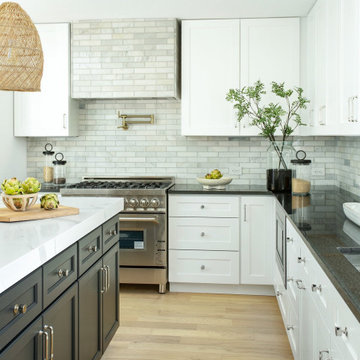
Coastal interior design by Jessica Koltun, designer and broker located in Dallas, Texas. This charming bungalow is beach ready with woven pendants, natural stone and coastal blues. White and navy blue charcoal cabinets, marble tile backsplash and hood, gold mixed metals, black and quartz countertops, gold hardware lighting mirrors, blue subway shower tile, carrara, contemporary, california, coastal, modern, beach, black painted brick, wood accents, white oak flooring, mosaic, woven pendants.
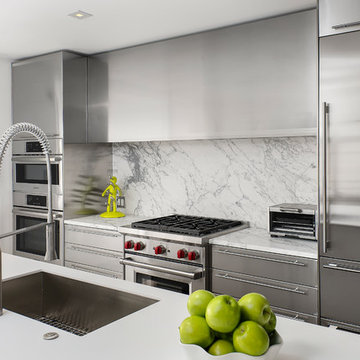
A Corian-topped island of white matte-painted oak has storage on both sides with Shaker-Style doors. The back wall has stainless steel cabinets to integrate with the appliances seamlessly. Statuary Venato marble lines the counter and backsplash.
Photo by Jim Tschetter
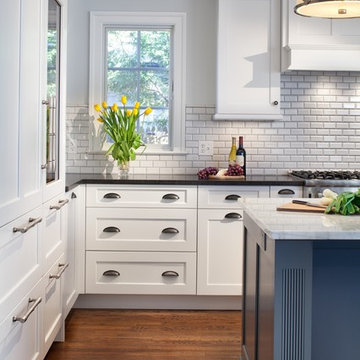
This family needed a family kitchen. With one young son and another on the way they needed a space that would allow views to the rest of the house and space to move around 2 active children. A fresh color scheme and classic choices were implemented to create a fresh space for them. Sarah worked with both husband and wife to create a workable space that had plenty of storage and appealed to their design aesthetic.
2