699 ideas para cocinas blancas con puertas de armario con efecto envejecido
Filtrar por
Presupuesto
Ordenar por:Popular hoy
21 - 40 de 699 fotos
Artículo 1 de 3
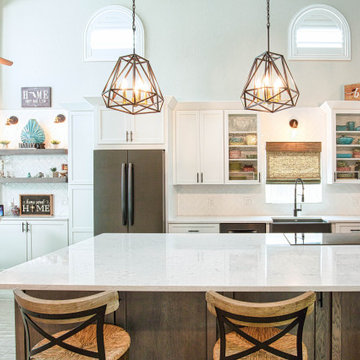
Flooring: General Ceramic Tiles - Vintage - Color: Blanco 8 x 48
Cabinets: Perimeter - Forté - Door Style: Shaker- Color: White
Island - Fieldstone - Door Style: Bristol - Color: Driftwood Stain w/ Ebony Glaze on Hickory
Countertops: Cambria - Color: Swanbridge
Backsplash: IWT_Tesoro - Albatross - Installed: Chevron Pattern
Designed by Ashley Cronquist
Flooring Specialist: Brad Warburton
Installation by J&J Carpet One Floor and Home
Photography by Trish Figari, LLC
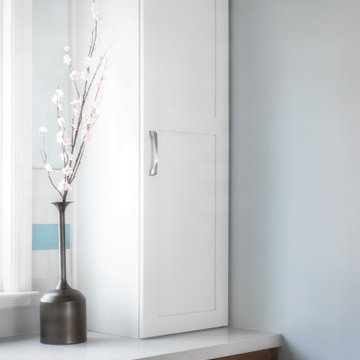
As we did not have room for a full size pantry, we created this tall cabinet that houses a large array of daily pantry items. The cabinet below has three roll outs and stores more pantry items.
Kate Falconer Photography
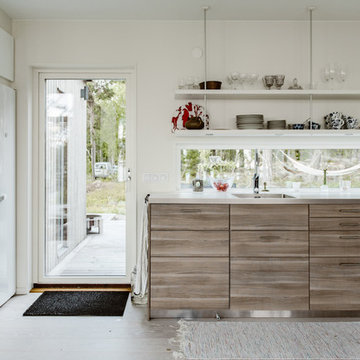
Nadja Endler © Houzz 2017
Imagen de cocina nórdica de tamaño medio sin isla con armarios con paneles lisos y puertas de armario con efecto envejecido
Imagen de cocina nórdica de tamaño medio sin isla con armarios con paneles lisos y puertas de armario con efecto envejecido
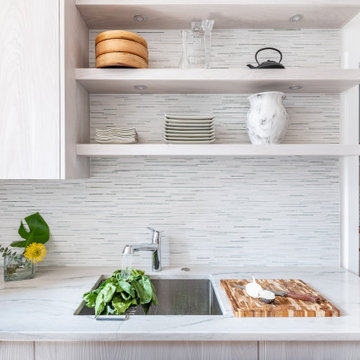
LIght and Airy small space kitchen. Tiny kitchens. Melamine cabinets, Ming green tile, White Maccabeus counter tops, slide in range, panel appliances
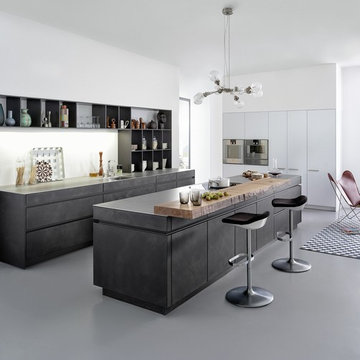
Concrete – New ideas for Kitchens.
In a minimalist setting, “concrete” always presents a strong presences in the room. In the handle-less CONCRETE-A kitchens
from LEICHT , the dark grey furniture with a surface of genuine concrete (brasilia), provide an impressive visual centre. Island
unit and cupboard run are offset by white tall units, integrated in the wall. The island unit rises freely into the room between the
generous window surfaces, almost floating above the light floor. An asymmetric, almost playful, wall shelf unit loosens the calm arrangement of the handle-less floor units. The 5 mm thick worktop of hot-rolled steel provides an extremely elegant contrast to the concrete surfaces of the kitchen fronts.
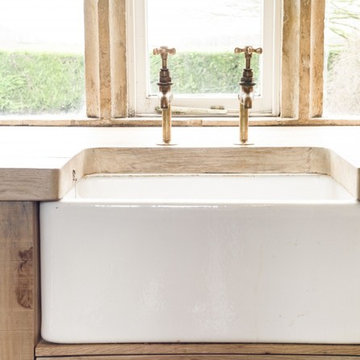
Industrial chic rustic kitchen in Wiltshire with a large white Belfast sink.
Diseño de cocina rural grande con fregadero sobremueble, encimera de madera, una isla, armarios estilo shaker, puertas de armario con efecto envejecido, electrodomésticos de acero inoxidable y suelo de pizarra
Diseño de cocina rural grande con fregadero sobremueble, encimera de madera, una isla, armarios estilo shaker, puertas de armario con efecto envejecido, electrodomésticos de acero inoxidable y suelo de pizarra

Removing the existing kitchen walls made the space feel larger and gave us opportunities to move around the work triangle for better flow in the kitchen.
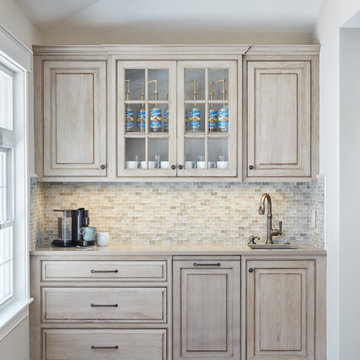
Photo by Jared Kuzia.
Diseño de cocinas en L clásica renovada de tamaño medio abierta con fregadero de un seno, armarios con paneles con relieve, puertas de armario con efecto envejecido, salpicadero de azulejos de vidrio, suelo de madera oscura, una isla, encimera de madera, salpicadero verde, electrodomésticos blancos, suelo marrón y encimeras grises
Diseño de cocinas en L clásica renovada de tamaño medio abierta con fregadero de un seno, armarios con paneles con relieve, puertas de armario con efecto envejecido, salpicadero de azulejos de vidrio, suelo de madera oscura, una isla, encimera de madera, salpicadero verde, electrodomésticos blancos, suelo marrón y encimeras grises
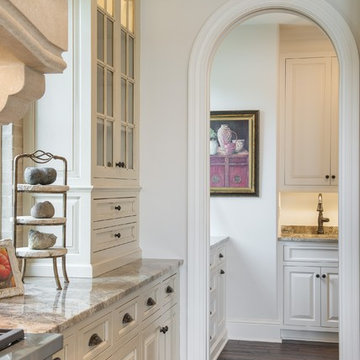
Builder: John Kraemer & Sons | Designer: Tom Rauscher of Rauscher & Associates | Photographer: Spacecrafting
Imagen de cocina clásica con fregadero sobremueble, puertas de armario con efecto envejecido, encimera de granito, salpicadero beige, salpicadero de azulejos tipo metro, electrodomésticos con paneles, suelo de madera oscura y una isla
Imagen de cocina clásica con fregadero sobremueble, puertas de armario con efecto envejecido, encimera de granito, salpicadero beige, salpicadero de azulejos tipo metro, electrodomésticos con paneles, suelo de madera oscura y una isla
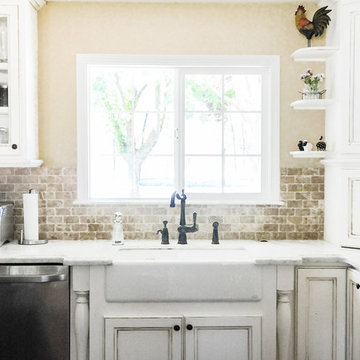
Ashlee Gadd
Modelo de cocina campestre abierta con fregadero sobremueble, armarios estilo shaker, puertas de armario con efecto envejecido y electrodomésticos de acero inoxidable
Modelo de cocina campestre abierta con fregadero sobremueble, armarios estilo shaker, puertas de armario con efecto envejecido y electrodomésticos de acero inoxidable
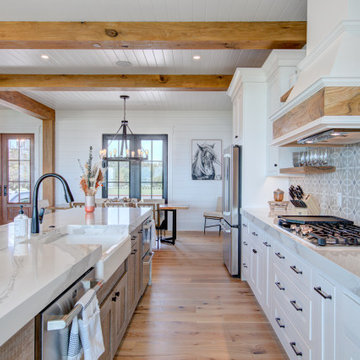
Foto de cocina comedor campestre extra grande con fregadero sobremueble, armarios estilo shaker, puertas de armario con efecto envejecido, encimera de cuarcita, salpicadero verde, salpicadero de azulejos de porcelana, electrodomésticos de acero inoxidable, suelo de madera en tonos medios, dos o más islas, encimeras blancas y vigas vistas
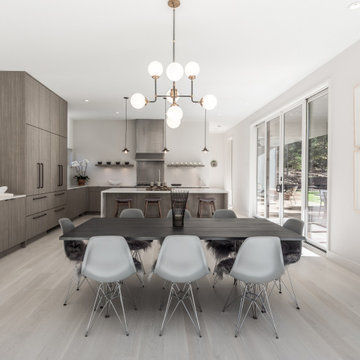
Rising from the East Hampton dunes, this contemporary home, fronted with glass and alternating bands of wood and stucco, harmonizes with the surrounding landscape.
The interior embodies the principles of modern architecture: minimalism and lack of ornamentation. The kitchen and open plan dining and living rooms overlook the wooded lot and pool, complete with a covered deck for three-season entertaining. High ceilings and expansive use of glass endow the space with airiness and light. Street-facing windows are shorter and higher on the wall for privacy.
The kitchen’s open field of vision is maintained by omitting upper cabinets with only the vent hood and three floating shelves placed above the countertop plane, gracefully finishing at a tall section housing a paneled refrigerator with freezer drawers and a pantry engineered to align perfectly with the adjacent appliance.
The color palette is beachy chic without being cliché. Bleached wood flooring hints at sandy shores, while the cabinetry finish is reminiscent of driftwood. Maintenance free white quartz counters and waterfall island ends panels blend seamlessly with the walls. Housing two dishwashers, double trash, and even storage for serving platters, the 9’ island also accommodates four stools.
A perfect haven for relaxed living with a houseful of family and friends.
This project was done in collaboration with Hamptons-based firm Modern NetZero.
Bilotta Designer: Doranne Phillips-Telberg
Written by Paulette Gambacorta adapted for Houzz.

Stoneybrook Photos
Imagen de cocina clásica de tamaño medio con despensa, fregadero bajoencimera, puertas de armario con efecto envejecido, encimera de granito, salpicadero beige, salpicadero de azulejos de cemento, electrodomésticos de acero inoxidable, suelo de azulejos de cemento, suelo gris, encimeras blancas y armarios con paneles con relieve
Imagen de cocina clásica de tamaño medio con despensa, fregadero bajoencimera, puertas de armario con efecto envejecido, encimera de granito, salpicadero beige, salpicadero de azulejos de cemento, electrodomésticos de acero inoxidable, suelo de azulejos de cemento, suelo gris, encimeras blancas y armarios con paneles con relieve
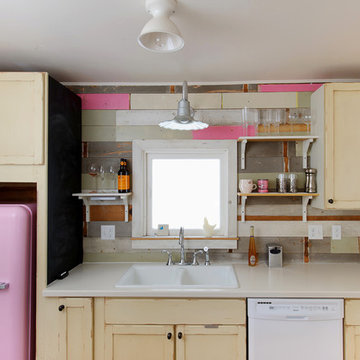
Joseph Eastburn Photography
Ejemplo de cocina lineal romántica con fregadero encastrado, electrodomésticos de colores y puertas de armario con efecto envejecido
Ejemplo de cocina lineal romántica con fregadero encastrado, electrodomésticos de colores y puertas de armario con efecto envejecido
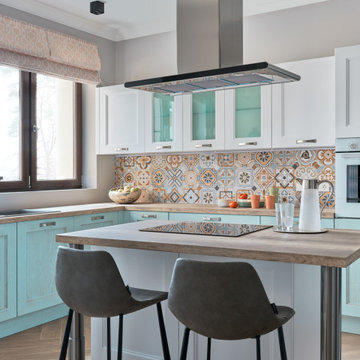
Стайлинг для интерьерной фотосъемки квартиры 120 кв.м. в ЖК "Дом на Щукинской"
Дизайн: Елизавета Волович
Фото: Наталья Вершинина
Imagen de cocinas en L contemporánea de tamaño medio abierta con armarios con paneles lisos, puertas de armario con efecto envejecido, encimera de madera, salpicadero multicolor, una isla y suelo marrón
Imagen de cocinas en L contemporánea de tamaño medio abierta con armarios con paneles lisos, puertas de armario con efecto envejecido, encimera de madera, salpicadero multicolor, una isla y suelo marrón
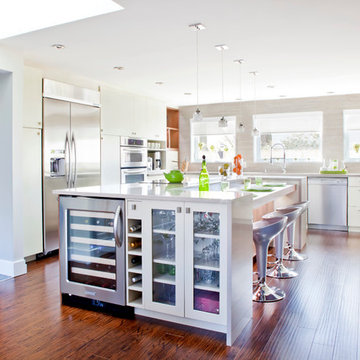
TOC design
There were many challenges to this kitchen prior to its makeover:
Insufficient lighting, No traffic flow, Height of individual cooks, Low ceilings, Dark, Cluttered, No space for entertaining, Enclosed space, Appliances blocking traffic, Inadequate counter prep space. With so many problems there was only one solution - gut the space including the surrounding areas like the dining room and living rooms to be able to create an open concept.
We eliminated the upper wall cabinets, installed extra windows to bring in the natural light, added plenty of lighting,( for task, general, and decorative aspects) We kept colors warm and light throughout, Created a wall of tall utility cabinets, incorporating appliances and a multitude of functional storage. Designed cabinets to blend into the space. By removing all existing surrounding walls and landing step a larger footprint was designed to house an oversize island with different heights for each cooks’ comfort, thus being able to pass through easily, giving a traffic flow space between 42” to 60”. The Island was designed for better entertainment, prep work and plenty of storage but taking into consideration to NOT over dominate the space and obtrude the line of site. The use of warm tone materials such as natural walnut is the key element to the space and by adding it to the niche area, it balances the contrast of the light colors and creates a richness and warmth to the space.
Some of the special features used where:
Hidden practical elements added to be very functional yet unobtrusive; ie: garage door to hide all small appliances, a step ladder hidden inside the toe kick, food processor lift ,basket tilt at sink area, pull out coffee station. All features require less bending and heavy lifting.
Under mount LED strip lighting at lunch counter and Niche area, Enhances the area and gives a floating appearance.
Wine service area for easy entertaining, and self service. Concealed vent system at cook top, is not only practical but enhances the clean line design concept. Because of the low ceiling a large over head hood would have broken up line of site.
Products used:
Millwork cabinets:
The kitchen cabinets doors are made of a flat euro style MDF (medium density fiberboard) base polyurethane lacquer and a vertical glassing application. The Kitchen island cabinet doors are also made out of MDF – large stile shaker doors color: BM-HC-83 ( grant beige) and the lunch counter cabinet doors as well as accentuating elements throughout the kitchen are made in a natural walnut veneer.
Mike Prentice from Bluerock Cabinets
http://www.bluerockcabinets.com
Quartz Countertops:
Hanstone color: sandcastle
supplied by Leeza Distribution of St. Laurent.
http://www.leezadistribution.com
Appliances:
The GE monogram induction mirror 36” cooktop was supplied by J.C. Perreault - Kirkland as were all the other appliances. They include a 42” counter depth fridge, a 30” convection combination built-in oven and microwave, a 24” duel temperature wine cellar and 36” (pop-up) downdraft vent 900 cfm by KitchenAid – Architect series II
http://www.jcperrault.com
Backsplash
porcelain tiles Model: city view Color: skyline gray
supplied by Daltile of St. Laurent.
http://www.daltile.com
Lighting
Four pendants provide the lighting over the island and lunch counter supplemented by recessed LED lighting from Shortall Electric Ltd. of St. Laurent.
http://www.shortall.ca
Flooring:
Laminated Renaissance Hand scrapped color saddle oak is commercial-grade AC3 that can withstand the heavy traffic flow
supplied by Taiga Forest Products of Boucherville.
http://www.taigabuilding.com
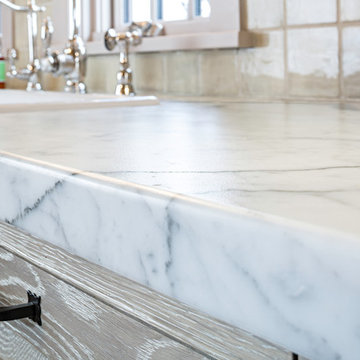
Diseño de cocinas en U campestre de tamaño medio cerrado con fregadero sobremueble, armarios con paneles con relieve, puertas de armario con efecto envejecido, encimera de mármol, salpicadero beige, salpicadero de azulejos de cerámica, electrodomésticos con paneles, suelo de ladrillo y una isla
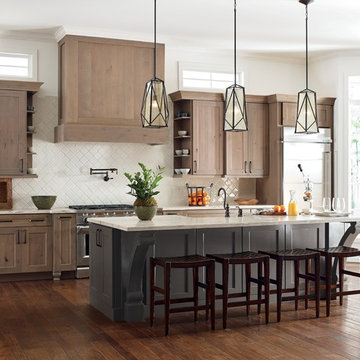
Fog and Black Fox finishes perfectly compliment the Sloan cabinet door style in a kitchen design that is casual with a trend forward feel.
Imagen de cocina contemporánea grande abierta con armarios estilo shaker, puertas de armario con efecto envejecido, encimera de granito, salpicadero blanco, electrodomésticos de acero inoxidable, suelo de madera en tonos medios, una isla y suelo marrón
Imagen de cocina contemporánea grande abierta con armarios estilo shaker, puertas de armario con efecto envejecido, encimera de granito, salpicadero blanco, electrodomésticos de acero inoxidable, suelo de madera en tonos medios, una isla y suelo marrón
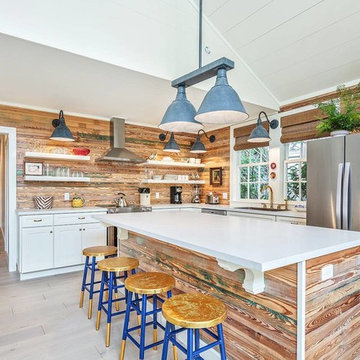
Beautiful Hardwood Flooring
Ejemplo de cocinas en L marinera abierta con armarios con paneles empotrados, puertas de armario con efecto envejecido, salpicadero marrón, salpicadero de madera, electrodomésticos de acero inoxidable, una isla, suelo gris y encimeras blancas
Ejemplo de cocinas en L marinera abierta con armarios con paneles empotrados, puertas de armario con efecto envejecido, salpicadero marrón, salpicadero de madera, electrodomésticos de acero inoxidable, una isla, suelo gris y encimeras blancas
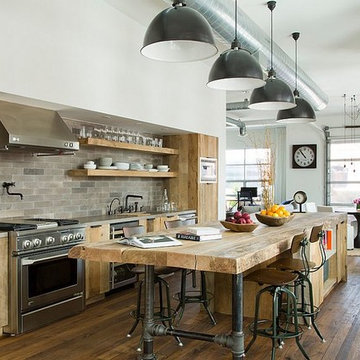
This phenomenal rustic industrial kitchen featuresRLM Spun Aluminum Deep Bowl Industrial Barn Lights.
Modelo de cocina comedor lineal rústica con armarios con paneles lisos, puertas de armario con efecto envejecido, encimera de cemento, salpicadero verde y una isla
Modelo de cocina comedor lineal rústica con armarios con paneles lisos, puertas de armario con efecto envejecido, encimera de cemento, salpicadero verde y una isla
699 ideas para cocinas blancas con puertas de armario con efecto envejecido
2