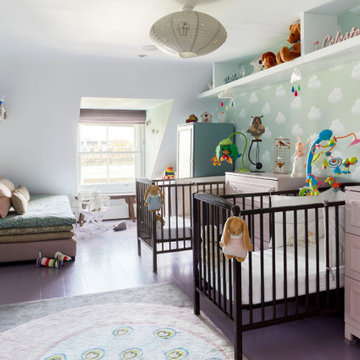214 ideas para cocinas blancas con encimera de vidrio reciclado
Filtrar por
Presupuesto
Ordenar por:Popular hoy
41 - 60 de 214 fotos
Artículo 1 de 3
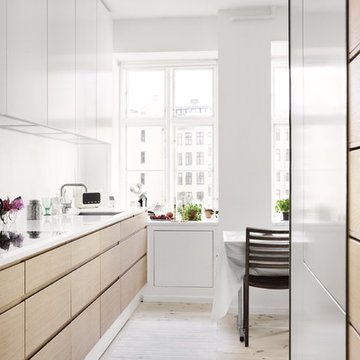
Foto de cocina comedor lineal minimalista pequeña con armarios con paneles lisos, puertas de armario de madera clara, fregadero de un seno, encimera de vidrio reciclado, salpicadero blanco, salpicadero de vidrio templado, electrodomésticos blancos, suelo de madera pintada y una isla
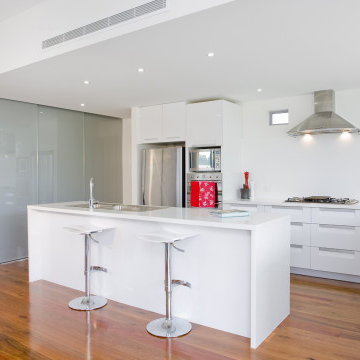
Finished white modern kitchen remodel with new flooring and appliances.
Foto de cocina moderna extra grande con fregadero encastrado, armarios con paneles lisos, puertas de armario blancas, encimera de vidrio reciclado, salpicadero blanco, salpicadero de losas de piedra, electrodomésticos de colores, suelo de madera en tonos medios, una isla, suelo marrón y encimeras blancas
Foto de cocina moderna extra grande con fregadero encastrado, armarios con paneles lisos, puertas de armario blancas, encimera de vidrio reciclado, salpicadero blanco, salpicadero de losas de piedra, electrodomésticos de colores, suelo de madera en tonos medios, una isla, suelo marrón y encimeras blancas
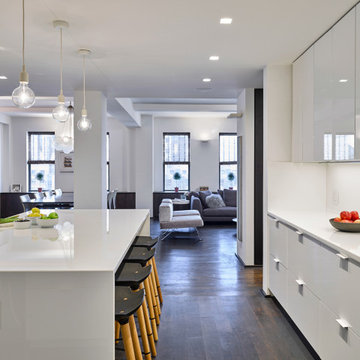
When the two apartments were combined, the kitchen, was moved to where the old laundry room was and expanded to be able to be opened to the Living room and Dining room. Large open Kitchen with ability to have large Island is unique in New York City pre wall buildings.
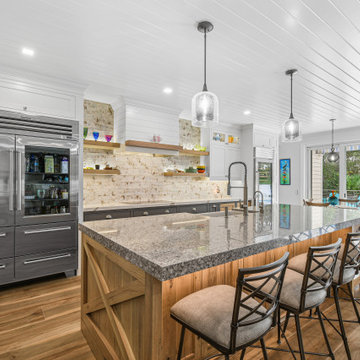
Two Tone Driftwood and Gray kitchen
Shiplap hood with a Hickory Shelf
with Vetrazzo Recycled Glass Gray Island
Ejemplo de cocina lineal industrial abierta con armarios estilo shaker, puertas de armario grises, encimera de vidrio reciclado y una isla
Ejemplo de cocina lineal industrial abierta con armarios estilo shaker, puertas de armario grises, encimera de vidrio reciclado y una isla
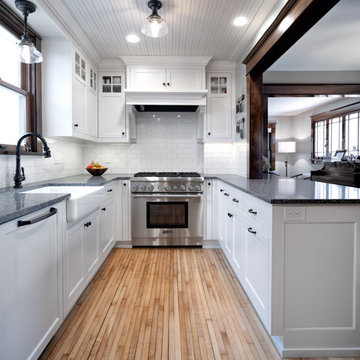
This 1907 home in Ericsson neighborhood of South Minneapolis was in need of some love. A tiny nearly unfunctional kitchen and leaking bathroom were ready for updates.. The homeowners wanted to embrace their heritage and also have a simple and sustainable space for their family to grow in. The new spaces meld the homes traditional elements with Traditional Scandinavian design influences.
In the kitchen, a wall was opened to the dining room for natural light to carry between rooms and create the appearance of space. Traditional Shaker style/flush inset custom white cabinetry with paneled front appliances were designed for a clean aesthetic. Custom recycled glass countertops, white subway tile, Kohler sink and faucet, beadboard ceilings, and refinished existing hardwood floors complete the kitchen with all new electrical and plumbing.
In the bathroom, we were limited by space! After discussing the homeowners use of space, the decision was made to eliminate the existing tub for a new walk-in shower. By installing a curb-less shower drain, floating sink and shelving, and wall hung toilet; we were able to maximize floor space! White cabinetry, Kohler fixtures, and custom recycled glass countertops were carried upstairs to connect to the main floor remodel. White and black porcelain hex floors, marble accents, and oversized white tile on the walls complete the space for a clean and minimal look without losing its traditional roots! We love the black accents in the space including black edge on the shower niche and pops of black hex on the floors.
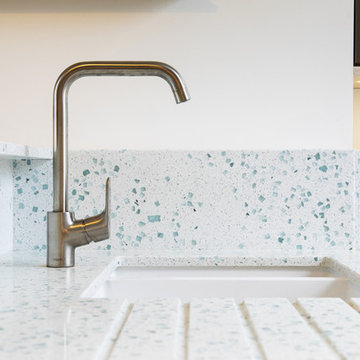
Andy Parsons
Ejemplo de cocina nórdica pequeña abierta con fregadero de un seno, armarios con paneles lisos, encimera de vidrio reciclado, salpicadero blanco, electrodomésticos de acero inoxidable, suelo de madera en tonos medios, una isla y encimeras blancas
Ejemplo de cocina nórdica pequeña abierta con fregadero de un seno, armarios con paneles lisos, encimera de vidrio reciclado, salpicadero blanco, electrodomésticos de acero inoxidable, suelo de madera en tonos medios, una isla y encimeras blancas
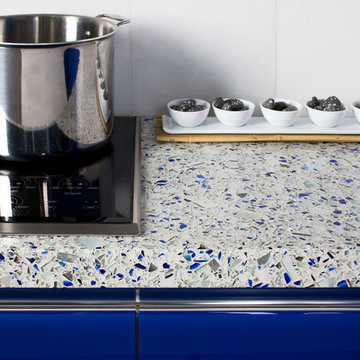
Chivalry Blue recycled glass countertop by Vetrazzo. A great clean look for a unique kitchen unlike any other!
Foto de cocina comedor minimalista con encimera de vidrio reciclado y salpicadero blanco
Foto de cocina comedor minimalista con encimera de vidrio reciclado y salpicadero blanco
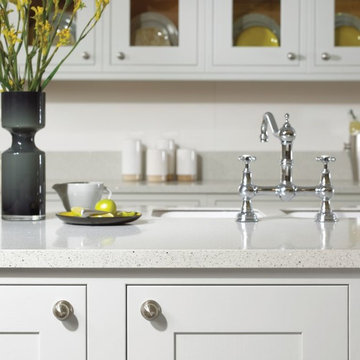
Contemporary white kitchen with recycled glass counter top. This counter is the color White Star, which has small metallic flecks. This counter material is placed on top of existing counters or can be placed in new kitchens without a counter top. A variety of colors and finishes are available.
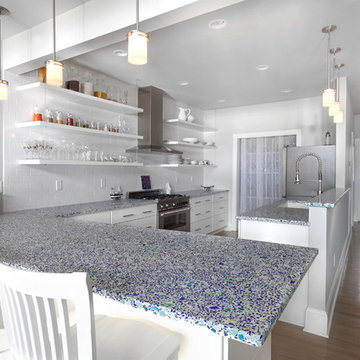
Manufacturer of custom recycled glass counter tops and landscape glass aggregate. The countertops are individually handcrafted and customized, using 100% recycled glass and diverting tons of glass from our landfills. The epoxy used is Low VOC (volatile organic compounds) and emits no off gassing. The newest product base is a high density, UV protected concrete. We now have indoor and outdoor options. As with the resin, the concrete offer the same creative aspects through glass choices.
Charleston Home and Design
Charleston, SC
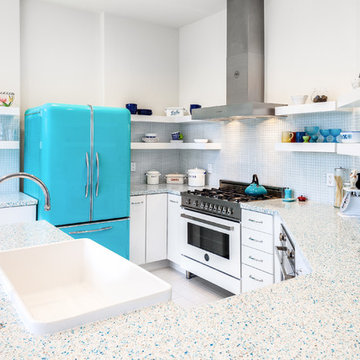
Imagen de cocina bohemia pequeña con fregadero sobremueble, armarios con paneles lisos, puertas de armario blancas, encimera de vidrio reciclado, salpicadero azul, salpicadero de vidrio templado y suelo de baldosas de porcelana
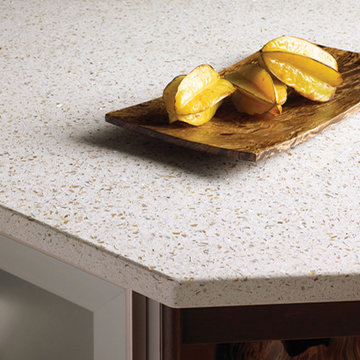
Photo courtesy of Shadowlight Group
Imagen de cocina comedor contemporánea con encimera de vidrio reciclado y salpicadero de azulejos tipo metro
Imagen de cocina comedor contemporánea con encimera de vidrio reciclado y salpicadero de azulejos tipo metro
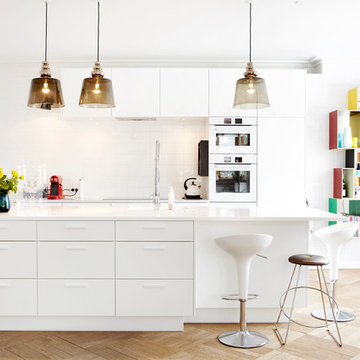
Modelo de cocina comedor actual grande con armarios con paneles lisos, puertas de armario blancas, salpicadero blanco, electrodomésticos blancos, suelo de madera clara, una isla, fregadero encastrado, encimera de vidrio reciclado y salpicadero de azulejos de porcelana
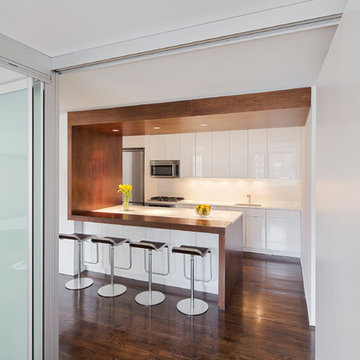
The design of this four bedroom Upper West Side apartment involved the complete renovation of one half of the unit and the remodeling of the other half.
The main living space includes a foyer, lounge, library, kitchen and island. The library can be converted into the fourth bedroom by deploying a series of sliding/folding glass doors together with a pivoting wall panel to separate it from the rest of the living area. The kitchen is delineated as a special space within the open floor plan by virtue of a folded wooden volume around the island - inviting casual congregation and dining.
All three bathrooms were designed with a common language of modern finishes and fixtures, with functional variations depending on their location within the apartment. New closets serve each bedroom as well as the foyer and lounge spaces.
Materials are kept to a limited palette of dark stained wood flooring, American Walnut for bathroom vanities and the kitchen island, white gloss and lacquer finish cabinetry, and translucent glass door panelling with natural anodized aluminum trim. Lightly veined carrara marble lines the bathroom floors and walls.
www.archphoto.com
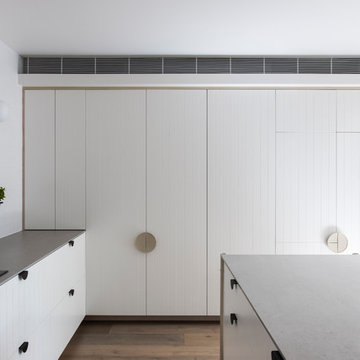
Clean lines conceal a cleverly hidden appliance cabinet.
Image: Nicole England
Foto de cocinas en L actual de tamaño medio abierta con fregadero de doble seno, puertas de armario blancas, encimera de vidrio reciclado, salpicadero blanco, salpicadero de azulejos de cemento, electrodomésticos negros, suelo de madera en tonos medios, una isla y encimeras grises
Foto de cocinas en L actual de tamaño medio abierta con fregadero de doble seno, puertas de armario blancas, encimera de vidrio reciclado, salpicadero blanco, salpicadero de azulejos de cemento, electrodomésticos negros, suelo de madera en tonos medios, una isla y encimeras grises
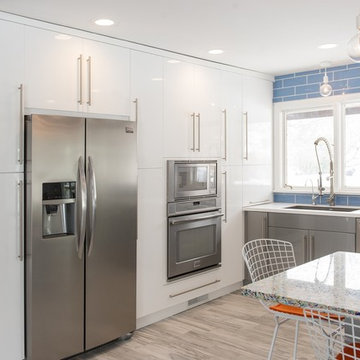
Joel Faurote
Ejemplo de cocina moderna de tamaño medio con fregadero de un seno, encimera de vidrio reciclado, salpicadero azul, salpicadero de azulejos de vidrio, electrodomésticos de acero inoxidable, suelo de baldosas de cerámica y una isla
Ejemplo de cocina moderna de tamaño medio con fregadero de un seno, encimera de vidrio reciclado, salpicadero azul, salpicadero de azulejos de vidrio, electrodomésticos de acero inoxidable, suelo de baldosas de cerámica y una isla
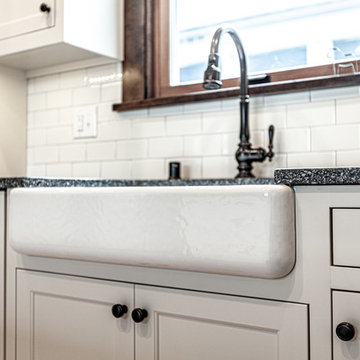
This 1907 home in the Ericsson neighborhood of South Minneapolis needed some love. A tiny, nearly unfunctional kitchen and leaking bathroom were ready for updates. The homeowners wanted to embrace their heritage, and also have a simple and sustainable space for their family to grow. The new spaces meld the home’s traditional elements with Traditional Scandinavian design influences.
In the kitchen, a wall was opened to the dining room for natural light to carry between rooms and to create the appearance of space. Traditional Shaker style/flush inset custom white cabinetry with paneled front appliances were designed for a clean aesthetic. Custom recycled glass countertops, white subway tile, Kohler sink and faucet, beadboard ceilings, and refinished existing hardwood floors complete the kitchen after all new electrical and plumbing.
In the bathroom, we were limited by space! After discussing the homeowners’ use of space, the decision was made to eliminate the existing tub for a new walk-in shower. By installing a curbless shower drain, floating sink and shelving, and wall-hung toilet; Castle was able to maximize floor space! White cabinetry, Kohler fixtures, and custom recycled glass countertops were carried upstairs to connect to the main floor remodel.
White and black porcelain hex floors, marble accents, and oversized white tile on the walls perfect the space for a clean and minimal look, without losing its traditional roots! We love the black accents in the bathroom, including black edge on the shower niche and pops of black hex on the floors.
Tour this project in person, September 28 – 29, during the 2019 Castle Home Tour!
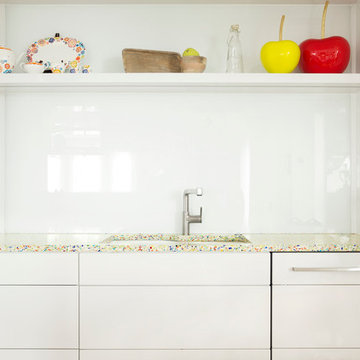
Stark white surroundings with white lacquer cabinetry and solid white glass backsplash allow the Vetrazzo recycled glass surfaces to take center stage and establish a burst of color. Made from trim glass from a stained glass artist's studio these Millefiori sustainable surfaces establish the colors of the rest of the decor.
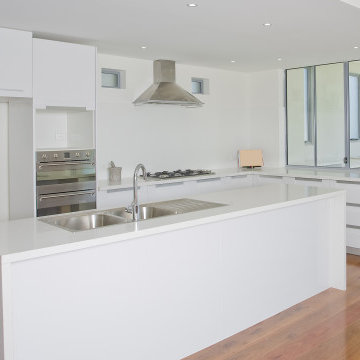
Modern kitchen remodel in Woodland Hills, CA. Full kitchen remodel including new flooring.
Imagen de cocina minimalista extra grande con fregadero de doble seno, armarios con paneles lisos, puertas de armario blancas, encimera de vidrio reciclado, salpicadero blanco, salpicadero de losas de piedra, electrodomésticos de acero inoxidable, suelo de madera en tonos medios, una isla, suelo marrón y encimeras beige
Imagen de cocina minimalista extra grande con fregadero de doble seno, armarios con paneles lisos, puertas de armario blancas, encimera de vidrio reciclado, salpicadero blanco, salpicadero de losas de piedra, electrodomésticos de acero inoxidable, suelo de madera en tonos medios, una isla, suelo marrón y encimeras beige
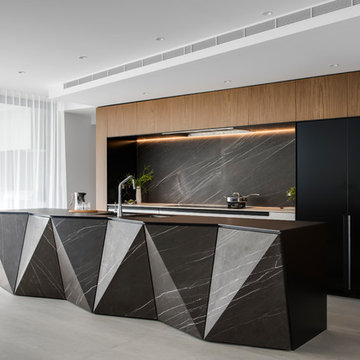
A show stopping angled island reflects the architecture of the home. Clad and mitered in Petra grey stone.
Image: Nicole England
Foto de cocina actual grande con despensa, fregadero de doble seno, armarios con paneles lisos, puertas de armario blancas, encimera de vidrio reciclado, salpicadero verde, salpicadero de mármol, electrodomésticos negros, suelo de baldosas de porcelana, una isla, suelo gris y encimeras negras
Foto de cocina actual grande con despensa, fregadero de doble seno, armarios con paneles lisos, puertas de armario blancas, encimera de vidrio reciclado, salpicadero verde, salpicadero de mármol, electrodomésticos negros, suelo de baldosas de porcelana, una isla, suelo gris y encimeras negras
214 ideas para cocinas blancas con encimera de vidrio reciclado
3
