Cocinas
Ordenar por:Popular hoy
61 - 80 de 214 fotos
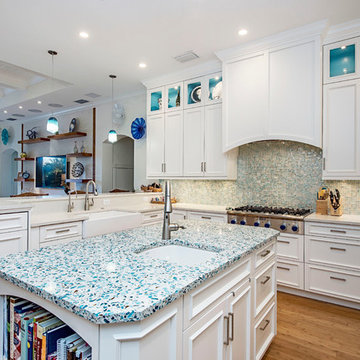
Foto de cocinas en U marinero grande abierto con fregadero sobremueble, armarios estilo shaker, puertas de armario blancas, encimera de vidrio reciclado, salpicadero azul, salpicadero con mosaicos de azulejos, electrodomésticos de acero inoxidable, suelo de madera en tonos medios, una isla y suelo marrón
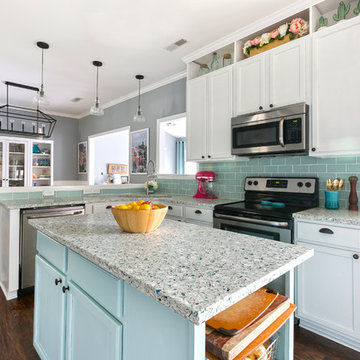
pbrickman
Diseño de cocina costera de tamaño medio con armarios estilo shaker, encimera de vidrio reciclado, salpicadero azul, electrodomésticos de acero inoxidable, una isla, fregadero de un seno, puertas de armario blancas, suelo de madera oscura, suelo marrón y salpicadero de azulejos tipo metro
Diseño de cocina costera de tamaño medio con armarios estilo shaker, encimera de vidrio reciclado, salpicadero azul, electrodomésticos de acero inoxidable, una isla, fregadero de un seno, puertas de armario blancas, suelo de madera oscura, suelo marrón y salpicadero de azulejos tipo metro
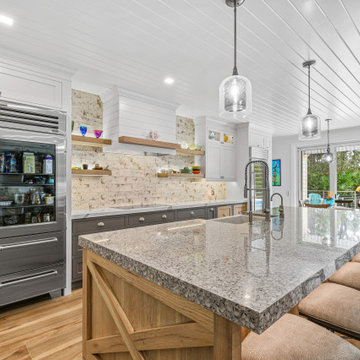
Two Tone Driftwood and Gray kitchen
Shiplap hood with a Hickory Shelf
with Vetrazzo Recycled Glass Gray Island
Modelo de cocina lineal industrial abierta con armarios estilo shaker, puertas de armario grises, encimera de vidrio reciclado y una isla
Modelo de cocina lineal industrial abierta con armarios estilo shaker, puertas de armario grises, encimera de vidrio reciclado y una isla
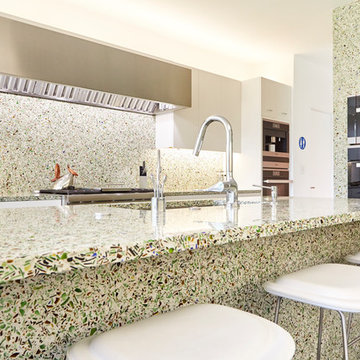
The kitchen is full of sharp details like the polished returns of the mitered waterfall ends and full slab back panel on the island.
Photo: Glenn Koslowsky
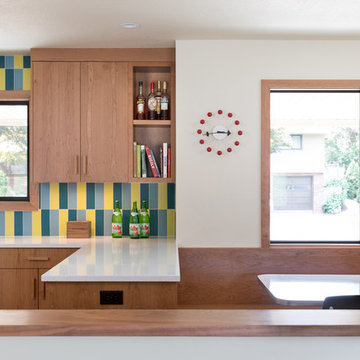
This midcentury-inspired kitchen, breakfast nook, dining + living room revamps a tired old '60s ranch for a family with three kids. A bright backsplash evokes Italian modernism and gives a playful vibe to a family-friendly space. Custom cherry cabinets match the living room built-ins and unify the spaces. An open, easy plan allows for free flow between rooms, and a view of the garden for the cook.
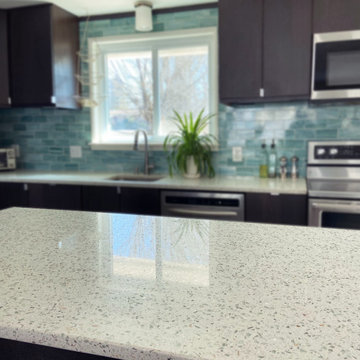
Kitchen countertops featuring Curava recycled glass surfaces in Savaii. The Savaii countertops by Curava featuring recycled glass and natural golden seashells sparkle against the dark cabinetry, stainless appliances, beautiful blue tile and natural light through the kitchen window.
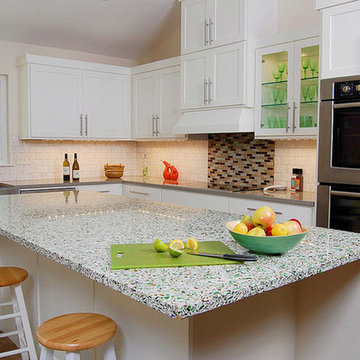
Imagen de cocina actual de tamaño medio con fregadero sobremueble, armarios estilo shaker, puertas de armario blancas, encimera de vidrio reciclado, salpicadero blanco, salpicadero de azulejos tipo metro, electrodomésticos de acero inoxidable, una isla y suelo de cemento
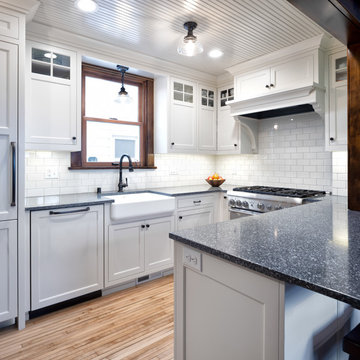
This 1907 home in Ericsson neighborhood of South Minneapolis was in need of some love. A tiny nearly unfunctional kitchen and leaking bathroom were ready for updates.. The homeowners wanted to embrace their heritage and also have a simple and sustainable space for their family to grow in. The new spaces meld the homes traditional elements with Traditional Scandinavian design influences.
In the kitchen, a wall was opened to the dining room for natural light to carry between rooms and create the appearance of space. Traditional Shaker style/flush inset custom white cabinetry with paneled front appliances were designed for a clean aesthetic. Custom recycled glass countertops, white subway tile, Kohler sink and faucet, beadboard ceilings, and refinished existing hardwood floors complete the kitchen with all new electrical and plumbing.
In the bathroom, we were limited by space! After discussing the homeowners use of space, the decision was made to eliminate the existing tub for a new walk-in shower. By installing a curb-less shower drain, floating sink and shelving, and wall hung toilet; we were able to maximize floor space! White cabinetry, Kohler fixtures, and custom recycled glass countertops were carried upstairs to connect to the main floor remodel. White and black porcelain hex floors, marble accents, and oversized white tile on the walls complete the space for a clean and minimal look without losing its traditional roots! We love the black accents in the space including black edge on the shower niche and pops of black hex on the floors.
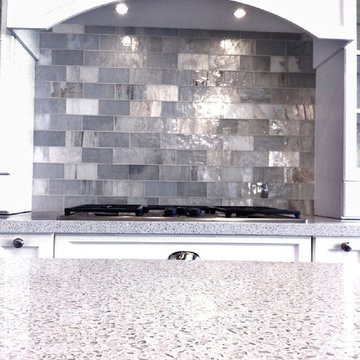
This contemporary kitchen has a recycled glass subway tile backsplash called Subway Opal and a recycled granite and glass counter called 431. The counter material is 1/4" thick and can be placed on top of existing countertops.The subway tile comes in different colors and shapes including Liberty and Metropolis. Great for kitchens and bathrooms.
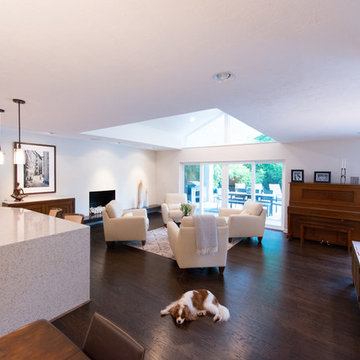
Modelo de cocinas en U moderno abierto con encimera de vidrio reciclado, salpicadero de azulejos de vidrio y península
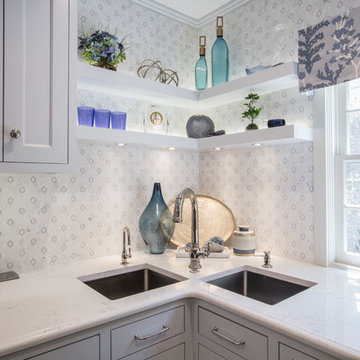
Simon Hurst photography
Diseño de cocina comedor lineal tradicional renovada de tamaño medio con fregadero de doble seno, armarios con paneles empotrados, puertas de armario grises, encimera de vidrio reciclado, salpicadero multicolor, salpicadero con mosaicos de azulejos, electrodomésticos de acero inoxidable, suelo de mármol, una isla, suelo multicolor y encimeras blancas
Diseño de cocina comedor lineal tradicional renovada de tamaño medio con fregadero de doble seno, armarios con paneles empotrados, puertas de armario grises, encimera de vidrio reciclado, salpicadero multicolor, salpicadero con mosaicos de azulejos, electrodomésticos de acero inoxidable, suelo de mármol, una isla, suelo multicolor y encimeras blancas
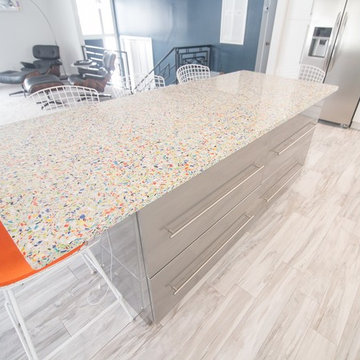
Joel Faurote
Modelo de cocina moderna de tamaño medio con fregadero de un seno, encimera de vidrio reciclado, salpicadero azul, salpicadero de azulejos de vidrio, electrodomésticos de acero inoxidable, suelo de baldosas de cerámica y una isla
Modelo de cocina moderna de tamaño medio con fregadero de un seno, encimera de vidrio reciclado, salpicadero azul, salpicadero de azulejos de vidrio, electrodomésticos de acero inoxidable, suelo de baldosas de cerámica y una isla
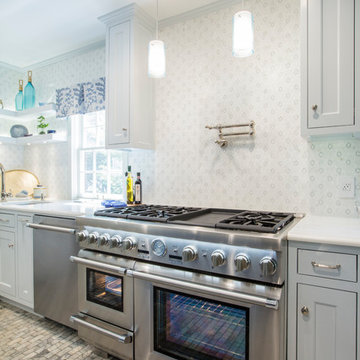
Simon Hurst photography
Ejemplo de cocina comedor lineal clásica renovada de tamaño medio con fregadero de doble seno, armarios con paneles empotrados, puertas de armario grises, encimera de vidrio reciclado, salpicadero multicolor, salpicadero con mosaicos de azulejos, electrodomésticos de acero inoxidable, suelo de mármol, una isla, suelo multicolor y encimeras blancas
Ejemplo de cocina comedor lineal clásica renovada de tamaño medio con fregadero de doble seno, armarios con paneles empotrados, puertas de armario grises, encimera de vidrio reciclado, salpicadero multicolor, salpicadero con mosaicos de azulejos, electrodomésticos de acero inoxidable, suelo de mármol, una isla, suelo multicolor y encimeras blancas
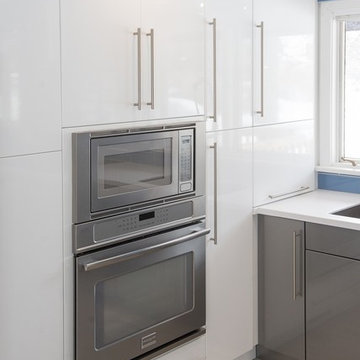
Joel Faurote
Diseño de cocina minimalista de tamaño medio con encimera de vidrio reciclado, salpicadero de azulejos de vidrio, una isla, fregadero de un seno, salpicadero azul, electrodomésticos de acero inoxidable y suelo de baldosas de cerámica
Diseño de cocina minimalista de tamaño medio con encimera de vidrio reciclado, salpicadero de azulejos de vidrio, una isla, fregadero de un seno, salpicadero azul, electrodomésticos de acero inoxidable y suelo de baldosas de cerámica
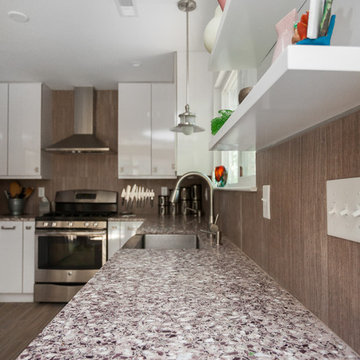
Manufacturer of custom recycled glass counter tops and landscape glass aggregate. The countertops are individually handcrafted and customized, using 100% recycled glass and diverting tons of glass from our landfills. The epoxy used is Low VOC (volatile organic compounds) and emits no off gassing. The newest product base is a high density, UV protected concrete. We now have indoor and outdoor options. As with the resin, the concrete offer the same creative aspects through glass choices.
Margaret Rambo
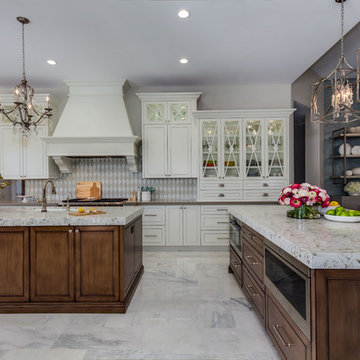
Eagle Luxury Properties
Ejemplo de cocina clásica renovada grande abierta con fregadero bajoencimera, armarios tipo vitrina, puertas de armario blancas, encimera de vidrio reciclado, salpicadero blanco, electrodomésticos de acero inoxidable, suelo de mármol, dos o más islas y suelo gris
Ejemplo de cocina clásica renovada grande abierta con fregadero bajoencimera, armarios tipo vitrina, puertas de armario blancas, encimera de vidrio reciclado, salpicadero blanco, electrodomésticos de acero inoxidable, suelo de mármol, dos o más islas y suelo gris
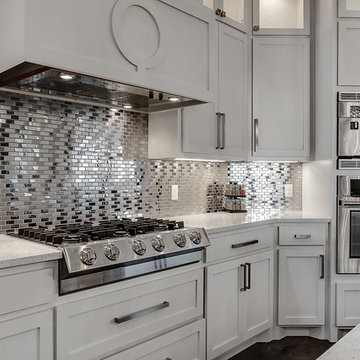
nordukfinehomes
Foto de cocinas en U clásico renovado extra grande abierto con fregadero bajoencimera, armarios estilo shaker, puertas de armario blancas, encimera de vidrio reciclado, salpicadero metalizado, salpicadero de metal, electrodomésticos de acero inoxidable, suelo de cemento y una isla
Foto de cocinas en U clásico renovado extra grande abierto con fregadero bajoencimera, armarios estilo shaker, puertas de armario blancas, encimera de vidrio reciclado, salpicadero metalizado, salpicadero de metal, electrodomésticos de acero inoxidable, suelo de cemento y una isla
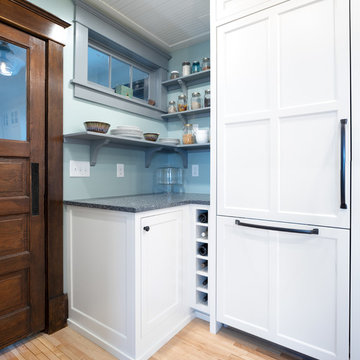
This 1907 home in the Ericsson neighborhood of South Minneapolis needed some love. A tiny, nearly unfunctional kitchen and leaking bathroom were ready for updates. The homeowners wanted to embrace their heritage, and also have a simple and sustainable space for their family to grow. The new spaces meld the home’s traditional elements with Traditional Scandinavian design influences.
In the kitchen, a wall was opened to the dining room for natural light to carry between rooms and to create the appearance of space. Traditional Shaker style/flush inset custom white cabinetry with paneled front appliances were designed for a clean aesthetic. Custom recycled glass countertops, white subway tile, Kohler sink and faucet, beadboard ceilings, and refinished existing hardwood floors complete the kitchen after all new electrical and plumbing.
In the bathroom, we were limited by space! After discussing the homeowners’ use of space, the decision was made to eliminate the existing tub for a new walk-in shower. By installing a curbless shower drain, floating sink and shelving, and wall-hung toilet; Castle was able to maximize floor space! White cabinetry, Kohler fixtures, and custom recycled glass countertops were carried upstairs to connect to the main floor remodel.
White and black porcelain hex floors, marble accents, and oversized white tile on the walls perfect the space for a clean and minimal look, without losing its traditional roots! We love the black accents in the bathroom, including black edge on the shower niche and pops of black hex on the floors.
Tour this project in person, September 28 – 29, during the 2019 Castle Home Tour!
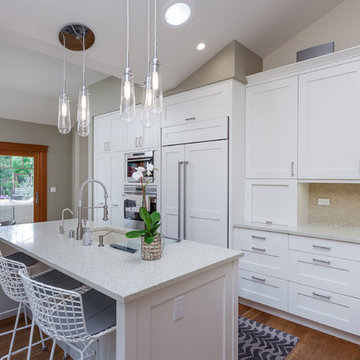
Custom kitchen with wolf and subzero appliances, Icestone counters, glass tile backsplashes, custom cabinets, Sun tunnel skylights, recessed LED lighting
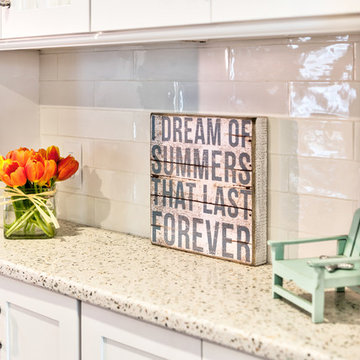
This Diamond Cabinetry kitchen designed by White Wood Kitchens reflects the owners' love of Cape Life. The cabinets are maple painted an "Oasis" blue. The countertops are Saravii Curava, which are countertops made out of recycled glass. With stainless steel appliances and a farm sink, this kitchen is perfectly suited for days on Cape Cod. The bathroom includes Versiniti cabinetry, including a vanity and two cabinets for above the sink and the toilet. Builder: McPhee Builders.
4