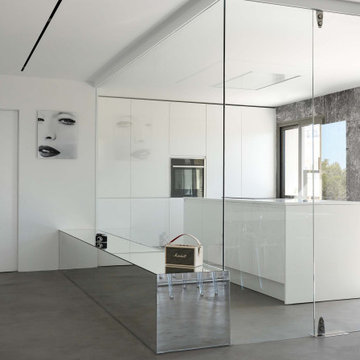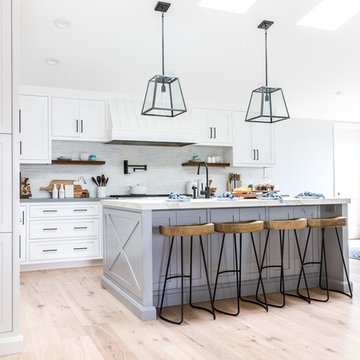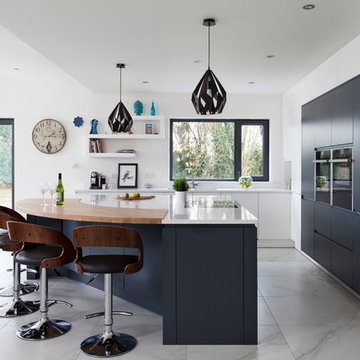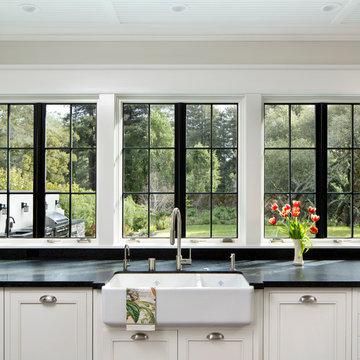19.264 ideas para cocinas blancas con electrodomésticos negros
Filtrar por
Presupuesto
Ordenar por:Popular hoy
1 - 20 de 19.264 fotos
Artículo 1 de 3

Modelo de cocinas en L costera pequeña abierta sin isla con fregadero de doble seno, armarios con paneles con relieve, puertas de armario blancas, encimera de cuarzo compacto, salpicadero blanco, salpicadero de azulejos de cerámica, electrodomésticos negros, suelo de cemento, suelo gris, encimeras negras, vigas vistas y microcemento

Diseño de cocinas en L moderna con armarios con paneles lisos, puertas de armario blancas, electrodomésticos negros, suelo de cemento, una isla, suelo gris y encimeras blancas

Foto de cocina lineal contemporánea de tamaño medio cerrada sin isla con fregadero bajoencimera, puertas de armario blancas, encimera de cuarzo compacto, salpicadero blanco, puertas de cuarzo sintético, electrodomésticos negros, suelo de baldosas de cerámica, suelo beige, encimeras blancas, barras de cocina y armarios con paneles lisos

Imagen de cocinas en U contemporáneo abierto con fregadero de un seno, armarios con paneles lisos, puertas de armario blancas, encimera de madera, salpicadero beige, salpicadero de vidrio, electrodomésticos negros, suelo de cemento, península, suelo gris y encimeras beige

Jon Wallen
Ejemplo de cocina clásica grande con armarios con paneles empotrados, puertas de armario blancas, salpicadero blanco, electrodomésticos negros, suelo de madera oscura, una isla, fregadero de un seno, encimera de mármol y salpicadero de azulejos tipo metro
Ejemplo de cocina clásica grande con armarios con paneles empotrados, puertas de armario blancas, salpicadero blanco, electrodomésticos negros, suelo de madera oscura, una isla, fregadero de un seno, encimera de mármol y salpicadero de azulejos tipo metro

Белая кухня столовая.
Кухня островная, в острове установлены мойка и индукционная варочная панель.
Островная угольная вытяжка выполняет одновременно 2 функции: вытяжки и подвесного светильника.
В помещении расположили 2 стола: компактный стол для завтраков у острова и большой обеденный стол из натурального слэба дерева в зоне столовой, за которым может разместится до 8 персон.

Modelo de cocinas en L contemporánea con fregadero sobremueble, armarios estilo shaker, puertas de armario beige, electrodomésticos negros, una isla, suelo multicolor y encimeras blancas

Light filled kitchen and dining space, with bespoke dining table and featuring Australian artists.
Modelo de cocinas en U contemporáneo de tamaño medio abierto con armarios con paneles lisos, puertas de armario grises, encimera de cuarzo compacto, salpicadero gris, salpicadero de vidrio templado, electrodomésticos negros, suelo de madera clara, una isla, suelo marrón y encimeras grises
Modelo de cocinas en U contemporáneo de tamaño medio abierto con armarios con paneles lisos, puertas de armario grises, encimera de cuarzo compacto, salpicadero gris, salpicadero de vidrio templado, electrodomésticos negros, suelo de madera clara, una isla, suelo marrón y encimeras grises

The Atherton House is a family compound for a professional couple in the tech industry, and their two teenage children. After living in Singapore, then Hong Kong, and building homes there, they looked forward to continuing their search for a new place to start a life and set down roots.
The site is located on Atherton Avenue on a flat, 1 acre lot. The neighboring lots are of a similar size, and are filled with mature planting and gardens. The brief on this site was to create a house that would comfortably accommodate the busy lives of each of the family members, as well as provide opportunities for wonder and awe. Views on the site are internal. Our goal was to create an indoor- outdoor home that embraced the benign California climate.
The building was conceived as a classic “H” plan with two wings attached by a double height entertaining space. The “H” shape allows for alcoves of the yard to be embraced by the mass of the building, creating different types of exterior space. The two wings of the home provide some sense of enclosure and privacy along the side property lines. The south wing contains three bedroom suites at the second level, as well as laundry. At the first level there is a guest suite facing east, powder room and a Library facing west.
The north wing is entirely given over to the Primary suite at the top level, including the main bedroom, dressing and bathroom. The bedroom opens out to a roof terrace to the west, overlooking a pool and courtyard below. At the ground floor, the north wing contains the family room, kitchen and dining room. The family room and dining room each have pocketing sliding glass doors that dissolve the boundary between inside and outside.
Connecting the wings is a double high living space meant to be comfortable, delightful and awe-inspiring. A custom fabricated two story circular stair of steel and glass connects the upper level to the main level, and down to the basement “lounge” below. An acrylic and steel bridge begins near one end of the stair landing and flies 40 feet to the children’s bedroom wing. People going about their day moving through the stair and bridge become both observed and observer.
The front (EAST) wall is the all important receiving place for guests and family alike. There the interplay between yin and yang, weathering steel and the mature olive tree, empower the entrance. Most other materials are white and pure.
The mechanical systems are efficiently combined hydronic heating and cooling, with no forced air required.

Ejemplo de cocina lineal escandinava pequeña con armarios con paneles lisos, puertas de armario blancas, encimera de laminado, electrodomésticos negros, fregadero encastrado, salpicadero blanco, salpicadero de azulejos tipo metro y encimeras beige

Fabrizio Russo Fotografo
Imagen de cocinas en L moderna de tamaño medio con fregadero de doble seno, armarios con paneles lisos, puertas de armario blancas, encimera de cuarzo compacto, electrodomésticos negros, una isla, encimeras grises, suelo de madera en tonos medios y suelo marrón
Imagen de cocinas en L moderna de tamaño medio con fregadero de doble seno, armarios con paneles lisos, puertas de armario blancas, encimera de cuarzo compacto, electrodomésticos negros, una isla, encimeras grises, suelo de madera en tonos medios y suelo marrón

Marisa Vitale Photography
www.marisavitale.com
Imagen de cocina de estilo de casa de campo grande abierta con fregadero sobremueble, puertas de armario blancas, encimera de mármol, salpicadero verde, electrodomésticos negros, suelo de madera clara y una isla
Imagen de cocina de estilo de casa de campo grande abierta con fregadero sobremueble, puertas de armario blancas, encimera de mármol, salpicadero verde, electrodomésticos negros, suelo de madera clara y una isla

Imagen de cocinas en L actual abierta con armarios con paneles lisos, puertas de armario negras, salpicadero blanco, electrodomésticos negros y una isla

Bernard Andre
Modelo de cocinas en L tradicional grande abierta con fregadero sobremueble, armarios con paneles empotrados, puertas de armario blancas, encimera de granito, salpicadero blanco, salpicadero de azulejos tipo metro, electrodomésticos negros, suelo de madera oscura y una isla
Modelo de cocinas en L tradicional grande abierta con fregadero sobremueble, armarios con paneles empotrados, puertas de armario blancas, encimera de granito, salpicadero blanco, salpicadero de azulejos tipo metro, electrodomésticos negros, suelo de madera oscura y una isla

These high gloss white cabinets are the perfect compliment to the single bowl sink. The black porcelain tile floor is low maintenance and a great touch to the minimalist look of the space. For more on Normandy Designer Chris Ebert, click here: http://www.normandyremodeling.com/designers/christopher-ebert/

Imagen de cocinas en L contemporánea con fregadero bajoencimera, armarios con paneles lisos, puertas de armario grises, salpicadero blanco, electrodomésticos negros, suelo de madera clara, una isla, suelo beige y encimeras blancas

Ejemplo de cocinas en L minimalista con fregadero bajoencimera, armarios con paneles lisos, puertas de armario de madera clara, electrodomésticos negros, suelo de madera clara, una isla, suelo beige y encimeras grises

Ejemplo de cocinas en L estrecha actual de tamaño medio cerrada con fregadero bajoencimera, armarios con paneles lisos, puertas de armario verdes, encimera de cuarzo compacto, salpicadero blanco, electrodomésticos negros, suelo de terrazo, suelo blanco y encimeras blancas

Welcome to our latest kitchen renovation project, where classic French elegance meets contemporary design in the heart of Great Falls, VA. In this transformation, we aim to create a stunning kitchen space that exudes sophistication and charm, capturing the essence of timeless French style with a modern twist.
Our design centers around a harmonious blend of light gray and off-white tones, setting a serene and inviting backdrop for this kitchen makeover. These neutral hues will work in harmony to create a calming ambiance and enhance the natural light, making the kitchen feel open and welcoming.
To infuse a sense of nature and add a striking focal point, we have carefully selected green cabinets. The rich green hue, reminiscent of lush gardens, brings a touch of the outdoors into the space, creating a unique and refreshing visual appeal. The cabinets will be thoughtfully placed to optimize both functionality and aesthetics.
The heart of this project lies in the eye-catching French-style range and exquisite light fixture. The hood, adorned with intricate detailing, will become a captivating centerpiece above the cooking area. Its classic charm will evoke the grandeur of French country homes, while also providing efficient ventilation for a pleasant cooking experience.

This exquisite kitchen is a symphony of contrasting elements that come together to create a space that's at once warm, contemporary, and inviting. Embracing a chic palette of rich walnut and pristine white gloss, the kitchen embodies modernity while paying homage to the traditional.
Stepping into the room, the eye is immediately drawn to the sumptuous walnut cabinetry. These units are notable for their stunning depth of color and unique, intricate grain patterns that lend a sense of natural charm to the room. The robust walnut undertones are the embodiment of sophistication and warmth, imbuing the space with a comforting, homely aura.
Complementing the wood's organic allure, the glossy white surfaces provide a sleek, modern counterpoint. The white gloss kitchen island and countertops are crafted with meticulous precision, their surfaces reflecting light to illuminate the room and enhance its spacious feel. The high gloss finish is incredibly smooth to the touch, adding a layer of tactile luxury to the overall aesthetic.
Where the walnut provides the soul, the white gloss provides the contemporary spirit. The cabinets, outfitted in glossy white, are not only visually striking but also serve as a practical design solution, resisting stains and spills while reflecting light to make the space appear larger and brighter.
The balance between the rich walnut and the crisp white gloss is expertly maintained throughout, creating a harmonious dialogue between the two. Brushed steel hardware provides a touch of industrial chic, while state-of-the-art appliances integrate seamlessly into the design.
Accent features such as a walnut-topped island or a white gloss splashback continue this dynamic interplay, providing not just functionality, but a visual spectacle. The result is a kitchen space that is as breathtaking to behold as it is to function within.
This walnut and white gloss kitchen effortlessly blends the traditional with the contemporary, the natural with the synthetic, the comforting with the clean. It is a testament to the power of design to create spaces that are both aesthetically pleasing and thoroughly practical, creating a kitchen that's not just a place for cooking, but a hub for home life.
19.264 ideas para cocinas blancas con electrodomésticos negros
1