2.187 ideas para cocinas blancas con electrodomésticos de colores
Filtrar por
Presupuesto
Ordenar por:Popular hoy
81 - 100 de 2187 fotos
Artículo 1 de 3
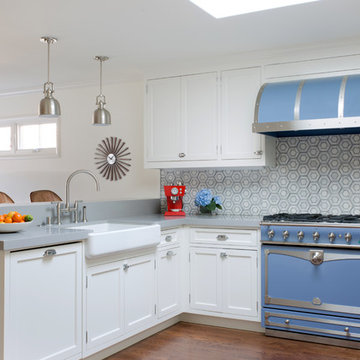
Remodeled Kitchen and new Family room addition in this 1950s northern California Bungalow house. Kitchen opens up to existing Dining room and new Family room. Custom designed Hood to match LaCornue range. Built by Mediterraneo
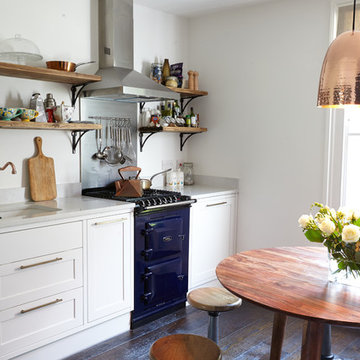
Gemma Reynolds www.gemrey.com
Imagen de cocina lineal de estilo de casa de campo con fregadero bajoencimera, armarios estilo shaker, puertas de armario blancas, salpicadero blanco y electrodomésticos de colores
Imagen de cocina lineal de estilo de casa de campo con fregadero bajoencimera, armarios estilo shaker, puertas de armario blancas, salpicadero blanco y electrodomésticos de colores
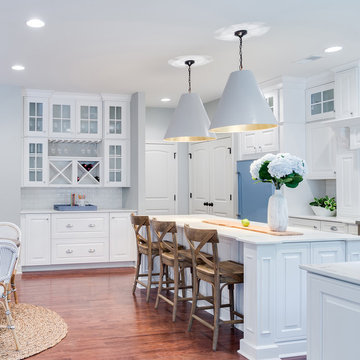
Imagen de cocina clásica con armarios con paneles con relieve, puertas de armario blancas, salpicadero blanco, salpicadero de azulejos tipo metro, electrodomésticos de colores, suelo de madera oscura, una isla, suelo marrón y encimeras blancas
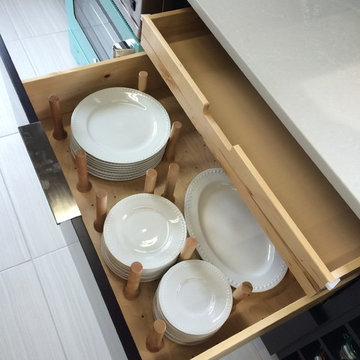
Cabinets:
Waypoint Cabinetry | Maple Espresso & Painted Stone
Countertops:
Caeserstone Countertops - Alpine Mist and
Leathered Lennon Granite
Backsplash:
Topcu Wooden White Marble
Plumbing: Blanco and Shocke
Stove and Hood:
Blue Star
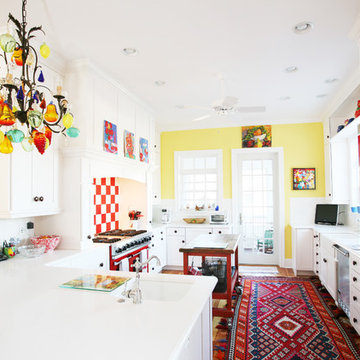
Imagen de cocina ecléctica con electrodomésticos de colores, armarios estilo shaker y puertas de armario blancas
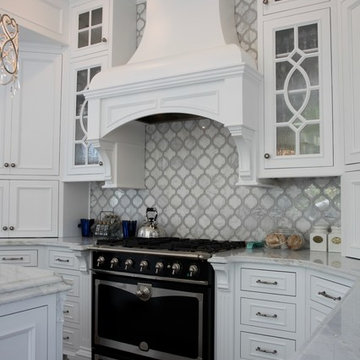
Imagen de cocina clásica de tamaño medio con fregadero bajoencimera, armarios con paneles empotrados, puertas de armario blancas, encimera de cuarcita, salpicadero de azulejos de piedra, electrodomésticos de colores, suelo de madera en tonos medios y una isla
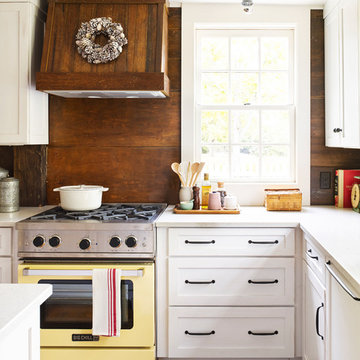
A new Buttermilk yellow Big Chill professional range is the centerpiece of the kitchen, with a rustic wood-line wood vent hood above. The original 1850's era maple wood walls were preserved as a backsplash. Windows were relocated for better light, and selected to match the historic style.
Project done in collaboration with Country Living for their Makeover Takeover project.
photo by Annie Schlechter
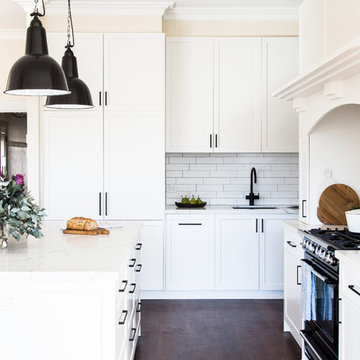
Suzi Appel Photography
Diseño de cocina clásica de tamaño medio abierta con fregadero encastrado, armarios con paneles empotrados, puertas de armario blancas, encimera de mármol, salpicadero blanco, salpicadero de azulejos de cerámica, electrodomésticos de colores, suelo de madera oscura, una isla, suelo marrón y encimeras blancas
Diseño de cocina clásica de tamaño medio abierta con fregadero encastrado, armarios con paneles empotrados, puertas de armario blancas, encimera de mármol, salpicadero blanco, salpicadero de azulejos de cerámica, electrodomésticos de colores, suelo de madera oscura, una isla, suelo marrón y encimeras blancas
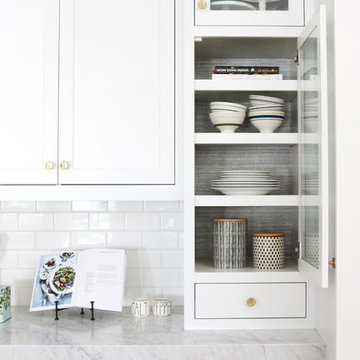
Diseño de cocina comedor clásica renovada con puertas de armario blancas, encimera de mármol, salpicadero blanco, electrodomésticos de colores y una isla
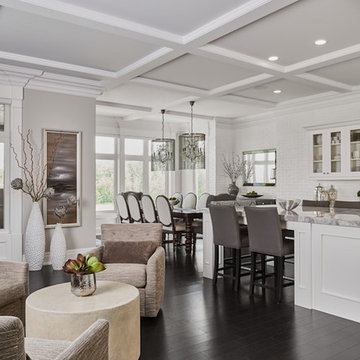
Christophe Benard
Imagen de cocinas en L clásica renovada extra grande abierta con fregadero de un seno, armarios estilo shaker, puertas de armario blancas, encimera de granito, salpicadero blanco, salpicadero de azulejos tipo metro, electrodomésticos de colores, suelo de madera oscura y una isla
Imagen de cocinas en L clásica renovada extra grande abierta con fregadero de un seno, armarios estilo shaker, puertas de armario blancas, encimera de granito, salpicadero blanco, salpicadero de azulejos tipo metro, electrodomésticos de colores, suelo de madera oscura y una isla
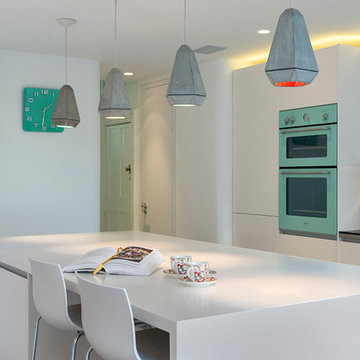
william Eckersley
Foto de cocina comedor actual de tamaño medio con fregadero de doble seno, armarios con paneles lisos, puertas de armario blancas, encimera de acrílico, salpicadero multicolor, electrodomésticos de colores, suelo de cemento, una isla, suelo gris y encimeras blancas
Foto de cocina comedor actual de tamaño medio con fregadero de doble seno, armarios con paneles lisos, puertas de armario blancas, encimera de acrílico, salpicadero multicolor, electrodomésticos de colores, suelo de cemento, una isla, suelo gris y encimeras blancas
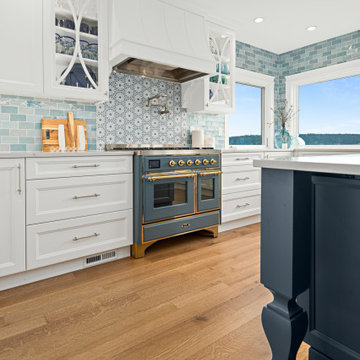
Light and bright but timeless. Using white cabinets around the perimeter and the accented island which matches the custom range blends the looks but grounds the design. The custom tile behind the range enhances the look and feel of the space along with the shades of blue in the main subway tile. A custom hood was designed to complement the traditional feel along with sleek accents.

In-frame, beaded, shaker Belgravia kitchen painted porcelain and slate blue. L-shape island with Vienna Quartz worktop and a curved peninsula. Featuring pendant lighting above the island. The use of moulded skirting plinth adds to the classical styling. The work surfaces are a 30mm white polished quartz. The door handles are a combination of chrome knobs and cup handles. The L-shaped kitchen island features curved peninsular, topped in a 40mm solid oak. Oak trays are integrated within the peninsula.
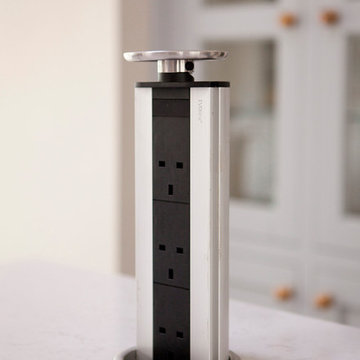
Created for a charming 18th century stone farmhouse overlooking a canal, this Bespoke solid wood kitchen has been handpainted in Farrow & Ball (Aga wall and base units by the windows) with Pavilion Gray (on island and recessed glass-fronted display cabinetry). The design centres around a feature Aga range cooker.
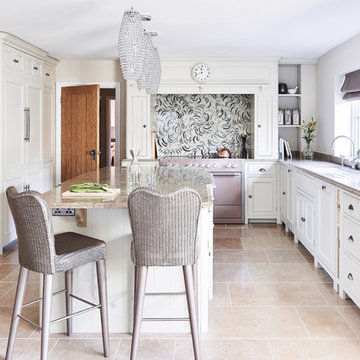
The stunning kitchen features a combination of Ben Heath bespoke and Neptune cabinetry. The kitchen is finished in Neptune's water-based Old Chalk paint with a Blue Grey limestone worktop and a Cognac satino limestone flooring. The tall cabinet housing has an integrated Combi Microwave and a Steamer Oven. The bar stools add a nice texture to the kitchen.
Photos by Adam Carter Photography
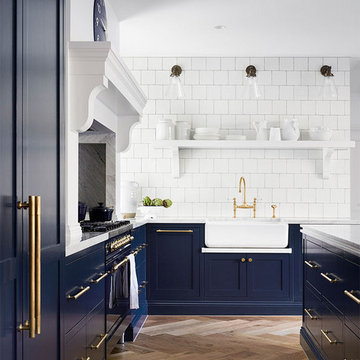
With dining and cooking spaces integrated, this impressive family kitchen by Kate Walker Design is the epitome of considered and functional, yet beautiful design. The customised joinery cleverly conceals all the necessities of modern life and is brilliantly elevated by the luxurious brass perforated large club Oxford grilles, Armac Martin hardware and the Perrin & Rowe Ionian tap.
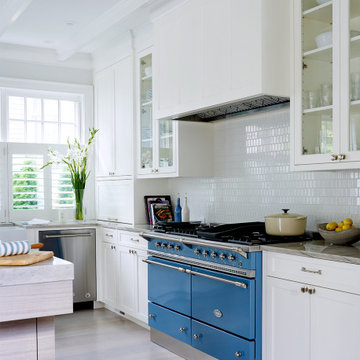
Ejemplo de cocinas en L costera grande cerrada con fregadero sobremueble, armarios estilo shaker, puertas de armario blancas, encimera de mármol, salpicadero blanco, salpicadero de azulejos de porcelana, electrodomésticos de colores, una isla, suelo beige y encimeras grises
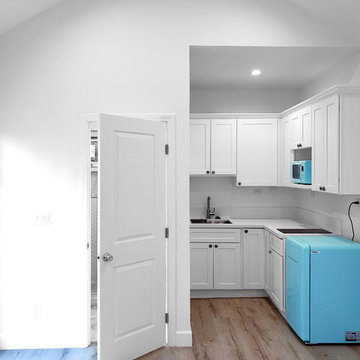
On a hillside property in Santa Monica hidden behind trees stands our brand new constructed from the grounds up guest unit. This unit is only 300sq. but the layout makes it feel as large as a small apartment.
Vaulted 12' ceilings and lots of natural light makes the space feel light and airy.
A small kitchenette gives you all you would need for cooking something for yourself, notice the baby blue color of the appliances contrasting against the clean white cabinets and counter top.
The wood flooring give warmth to the neutral white colored walls and ceilings.
A nice sized bathroom bosting a 3'x3' shower with a corner double door entrance with all the high quality finishes you would expect in a master bathroom.
The exterior of the unit was perfectly matched to the existing main house.
These ADU (accessory dwelling unit) also called guest units and the famous term "Mother in law unit" are becoming more and more popular in California and in LA in particular.

Brooklyn Brownstone Renovation
3"x6" Subway Tile - 1036W Bluegrass
Photos by Jody Kivort
Ejemplo de cocina retro grande abierta con salpicadero de azulejos de cerámica, electrodomésticos de colores, una isla, armarios con paneles lisos, encimera de mármol, salpicadero azul, fregadero sobremueble, puertas de armario de madera oscura y suelo de mármol
Ejemplo de cocina retro grande abierta con salpicadero de azulejos de cerámica, electrodomésticos de colores, una isla, armarios con paneles lisos, encimera de mármol, salpicadero azul, fregadero sobremueble, puertas de armario de madera oscura y suelo de mármol
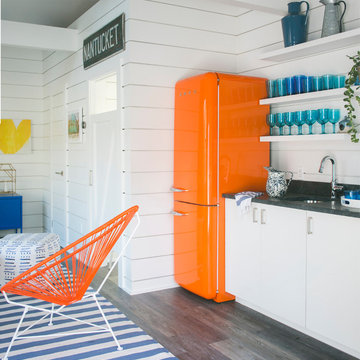
Foto de cocina costera sin isla con fregadero bajoencimera, armarios con paneles lisos, puertas de armario blancas, salpicadero blanco, electrodomésticos de colores y suelo de madera oscura
2.187 ideas para cocinas blancas con electrodomésticos de colores
5