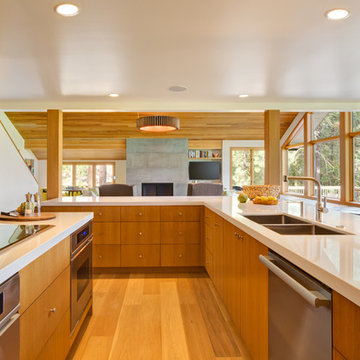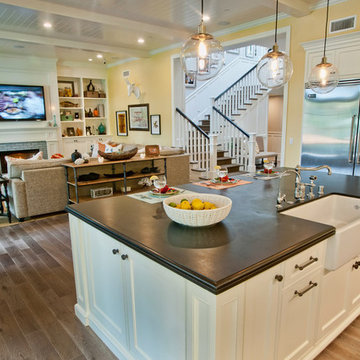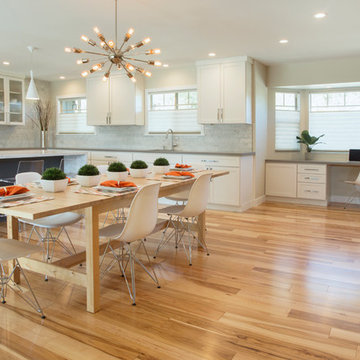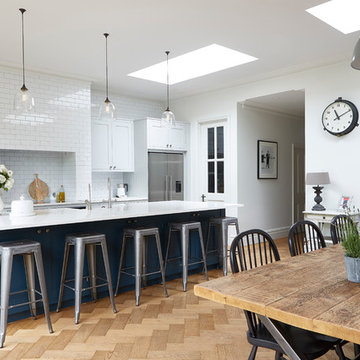1.297 ideas para cocinas
Filtrar por
Presupuesto
Ordenar por:Popular hoy
1 - 20 de 1297 fotos

Modelo de cocinas en U contemporáneo de tamaño medio abierto con armarios con paneles lisos, puertas de armario de madera clara, electrodomésticos negros, dos o más islas, suelo beige y encimeras beige
Encuentra al profesional adecuado para tu proyecto

Modern open concept kitchen overlooks living space and outdoors with Home Office nook to the right - Architecture/Interiors: HAUS | Architecture For Modern Lifestyles - Construction Management: WERK | Building Modern - Photography: HAUS
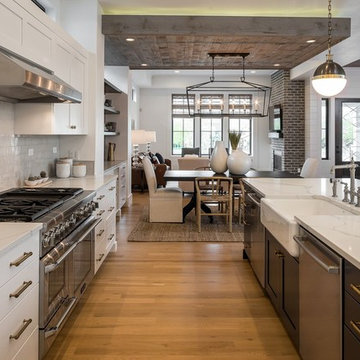
Imagen de cocina campestre abierta con fregadero sobremueble, armarios estilo shaker, puertas de armario blancas, encimera de cuarzo compacto, salpicadero verde, salpicadero de azulejos tipo metro, electrodomésticos de acero inoxidable, suelo de madera en tonos medios, una isla y suelo beige

Split Level 1970 home of a young and active family of four. The main public spaces in this home were remodeled to create a fresh, clean look.
The Jack + Mare demo'd the kitchen and dining room down to studs and removed the wall between the kitchen/dining and living room to create an open concept space with a clean and fresh new kitchen and dining with ample storage. Now the family can all be together and enjoy one another's company even if mom or dad is busy in the kitchen prepping the next meal.
The custom white cabinets and the blue accent island (and walls) really give a nice clean and fun feel to the space. The island has a gorgeous local solid slab of wood on top. A local artisan salvaged and milled up the big leaf maple for this project. In fact, the tree was from the University of Portland's campus located right where the client once rode the bus to school when she was a child. So it's an extra special custom piece! (fun fact: there is a bullet lodged in the wood that is visible...we estimate it was shot into the tree 30-35 years ago!)
The 'public' spaces were given a brand new waterproof luxury vinyl wide plank tile. With 2 young daughters, a large golden retriever and elderly cat, the durable floor was a must.
project scope at quick glance:
- demo'd and rebuild kitchen and dining room.
- removed wall separating kitchen/dining and living room
- removed carpet and installed new flooring in public spaces
- removed stair carpet and gave fresh black and white paint
- painted all public spaces
- new hallway doorknob harware
- all new LED lighting (kitchen, dining, living room and hallway)
Jason Quigley Photography
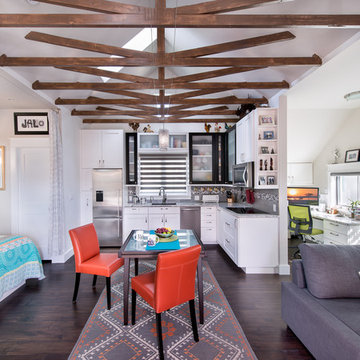
Photo by Daniel O'Connor Photography
Modelo de cocinas en L tradicional renovada abierta sin isla con armarios con paneles empotrados, puertas de armario blancas, encimera de granito, electrodomésticos de acero inoxidable, fregadero bajoencimera, salpicadero multicolor y suelo de madera oscura
Modelo de cocinas en L tradicional renovada abierta sin isla con armarios con paneles empotrados, puertas de armario blancas, encimera de granito, electrodomésticos de acero inoxidable, fregadero bajoencimera, salpicadero multicolor y suelo de madera oscura
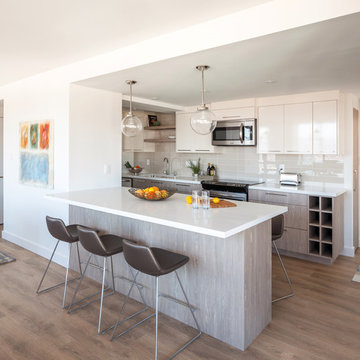
Colin Perry
Imagen de cocina comedor actual de tamaño medio con fregadero bajoencimera, armarios con paneles lisos, puertas de armario grises, salpicadero beige, electrodomésticos de acero inoxidable, suelo de madera oscura, península, encimera de cuarzo compacto y salpicadero de azulejos de vidrio
Imagen de cocina comedor actual de tamaño medio con fregadero bajoencimera, armarios con paneles lisos, puertas de armario grises, salpicadero beige, electrodomésticos de acero inoxidable, suelo de madera oscura, península, encimera de cuarzo compacto y salpicadero de azulejos de vidrio
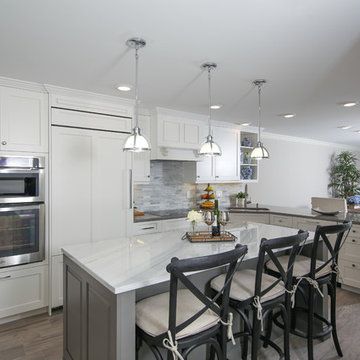
open concept, white cabinets, gray back splash, recessed lights, pendant lights, black counter stools, white island counter, gray island, panel fridge, crown molding, gray tile, marble counter, quartz counter, built-in desk, cubby, pantry, gray walls, stripped desk chair, long cabinet pulls, fresh
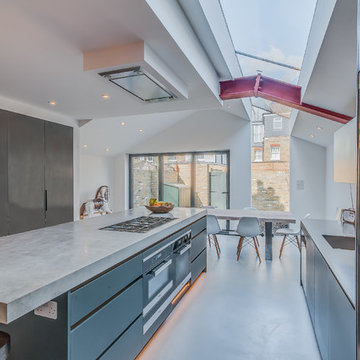
Overview
Loft addition, ground floor extension and remodelling.
The Brief
To enhance and extend the family home with a hi-spec interior and unique design throughout.
Our Solution
We decided to create a crisp space fitting in a wonderful kitchen by Roundhouse and focus on several key design features to realise an award-worthy scheme.
This project was longlisted for the New London Architecture Awards for 2017 and was part of an exhibition at The Building Centre on Store Street, London.
As is often the case we have planning considerations that drove the shape and setting out, we maximised the space added, specifically exhibited some of the otherwise hidden structure and added in acres of neat, concealed storage from front to back.
The clients’ taste and sense of modern style have led to an amazing interior with concrete topped kitchen, bespoke storage, a central fireplace and a flexible kitchen/dining/snug area off the courtyard garden.
We are so proud of this scheme.
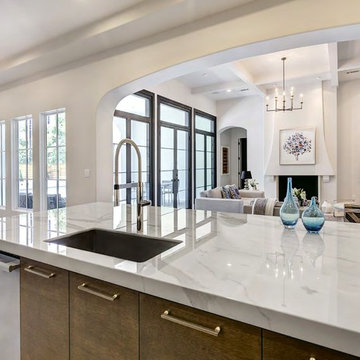
Modelo de cocina tradicional renovada con fregadero bajoencimera, armarios con paneles lisos, puertas de armario de madera oscura, una isla y encimera de cuarzo compacto
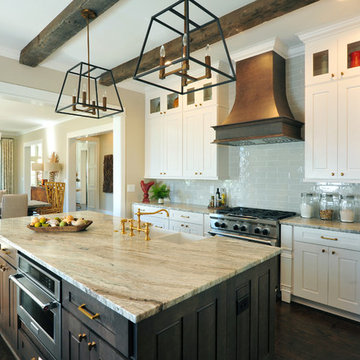
Our Town Plans photo by Todd Stone
Imagen de cocina clásica renovada de tamaño medio abierta con fregadero sobremueble, encimera de mármol, salpicadero verde, salpicadero de azulejos tipo metro, electrodomésticos de acero inoxidable, suelo de madera en tonos medios, armarios con rebordes decorativos y una isla
Imagen de cocina clásica renovada de tamaño medio abierta con fregadero sobremueble, encimera de mármol, salpicadero verde, salpicadero de azulejos tipo metro, electrodomésticos de acero inoxidable, suelo de madera en tonos medios, armarios con rebordes decorativos y una isla
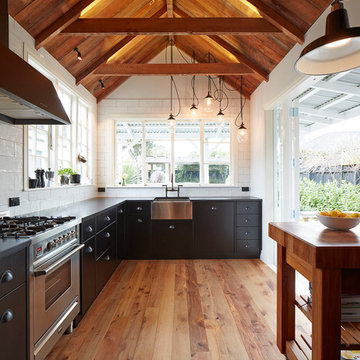
Peoples Choice Award
Modelo de cocina clásica renovada con fregadero sobremueble, armarios con paneles lisos, puertas de armario negras, salpicadero blanco, salpicadero de azulejos tipo metro, electrodomésticos de acero inoxidable y suelo de madera en tonos medios
Modelo de cocina clásica renovada con fregadero sobremueble, armarios con paneles lisos, puertas de armario negras, salpicadero blanco, salpicadero de azulejos tipo metro, electrodomésticos de acero inoxidable y suelo de madera en tonos medios
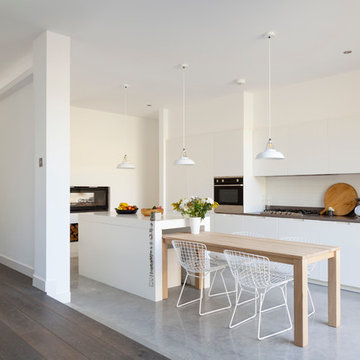
Matt Clayton
Ejemplo de cocina comedor lineal escandinava con armarios con paneles lisos, puertas de armario blancas, una isla, encimera de acrílico, salpicadero de azulejos de cerámica y suelo de cemento
Ejemplo de cocina comedor lineal escandinava con armarios con paneles lisos, puertas de armario blancas, una isla, encimera de acrílico, salpicadero de azulejos de cerámica y suelo de cemento

Ejemplo de cocinas en L retro grande abierta con armarios con paneles lisos, puertas de armario de madera en tonos medios, electrodomésticos de acero inoxidable, fregadero bajoencimera, encimera de acrílico, suelo de azulejos de cemento, una isla, suelo gris y barras de cocina

This freestanding brick house had no real useable living spaces for a young family, with no connection to a vast north facing rear yard.
The solution was simple – to separate the ‘old from the new’ – by reinstating the original 1930’s roof line, demolishing the ‘60’s lean-to rear addition, and adding a contemporary open plan pavilion on the same level as the deck and rear yard.
Recycled face bricks, Western Red Cedar and Colorbond roofing make up the restrained palette that blend with the existing house and the large trees found in the rear yard. The pavilion is surrounded by clerestory fixed glazing allowing filtered sunlight through the trees, as well as further enhancing the feeling of bringing the garden ‘into’ the internal living space.
Rainwater is harvested into an above ground tank for reuse for toilet flushing, the washing machine and watering the garden.
The cedar batten screen and hardwood pergola off the rear addition, create a secondary outdoor living space providing privacy from the adjoining neighbours. Large eave overhangs block the high summer sun, while allowing the lower winter sun to penetrate deep into the addition.
Photography by Sarah Braden
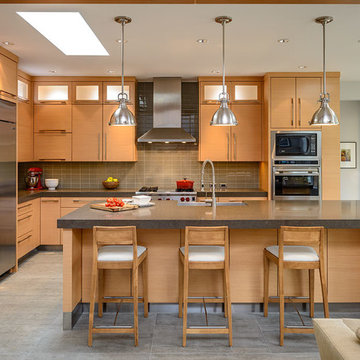
Modelo de cocinas en L contemporánea abierta con fregadero sobremueble, armarios con paneles lisos, puertas de armario de madera clara, salpicadero marrón, salpicadero de azulejos tipo metro y electrodomésticos de acero inoxidable
1.297 ideas para cocinas
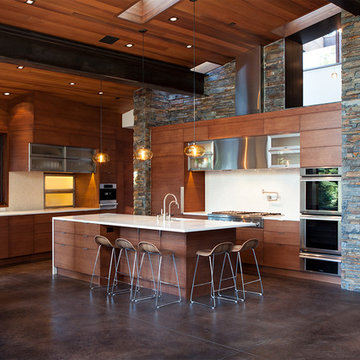
photo Mariko Reed
Modelo de cocina actual abierta con armarios con paneles lisos, puertas de armario de madera en tonos medios, electrodomésticos de acero inoxidable y suelo marrón
Modelo de cocina actual abierta con armarios con paneles lisos, puertas de armario de madera en tonos medios, electrodomésticos de acero inoxidable y suelo marrón
1
