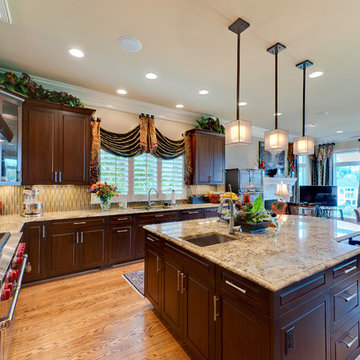68 ideas para cocinas con encimera de granito
Filtrar por
Presupuesto
Ordenar por:Popular hoy
1 - 20 de 68 fotos

Our custom homes are built on the Space Coast in Brevard County, FL in the growing communities of Melbourne, FL and Viera, FL. As a custom builder in Brevard County we build custom homes in the communities of Wyndham at Duran, Charolais Estates, Casabella, Fairway Lakes and on your own lot.

Imagen de cocinas en L tradicional grande abierta con una isla, fregadero bajoencimera, armarios con paneles empotrados, puertas de armario blancas, suelo de madera oscura, encimera de granito, salpicadero marrón, electrodomésticos de acero inoxidable y suelo marrón
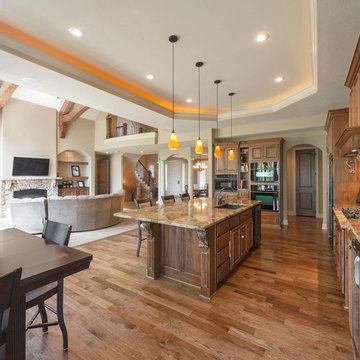
Ejemplo de cocina clásica extra grande abierta con fregadero bajoencimera, armarios con paneles con relieve, puertas de armario de madera en tonos medios, encimera de granito, electrodomésticos de acero inoxidable y una isla
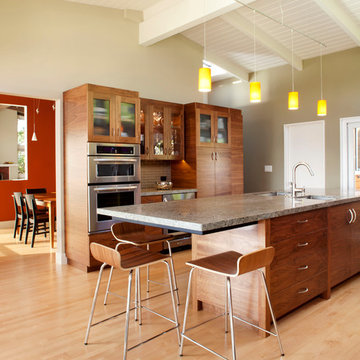
The new walnut kitchen features an island with feet for easy cleaning and a lighter look with dramatically cantilevered breakfast area opens to the red dining and living rooms beyond.
Photo Credit: Paul Dyer Photography
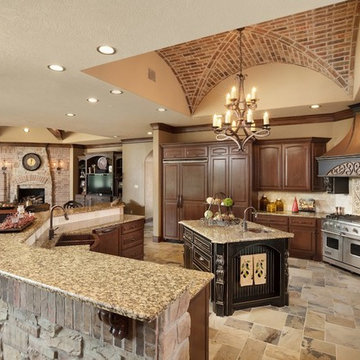
Kolanowski Studio
Diseño de cocina mediterránea abierta con fregadero de doble seno, armarios con paneles con relieve, puertas de armario de madera en tonos medios, salpicadero beige, salpicadero de azulejos de piedra, electrodomésticos de acero inoxidable y encimera de granito
Diseño de cocina mediterránea abierta con fregadero de doble seno, armarios con paneles con relieve, puertas de armario de madera en tonos medios, salpicadero beige, salpicadero de azulejos de piedra, electrodomésticos de acero inoxidable y encimera de granito
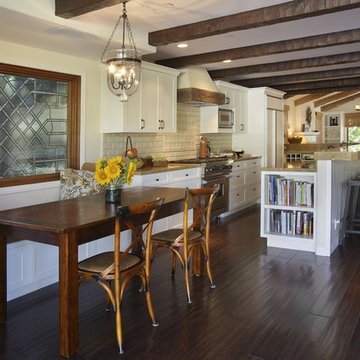
Kitchen and informal eating area.
Foto de cocina comedor estrecha mediterránea grande con armarios estilo shaker, puertas de armario blancas, salpicadero beige, salpicadero de azulejos tipo metro, electrodomésticos de acero inoxidable, encimera de granito, suelo de linóleo, una isla y suelo marrón
Foto de cocina comedor estrecha mediterránea grande con armarios estilo shaker, puertas de armario blancas, salpicadero beige, salpicadero de azulejos tipo metro, electrodomésticos de acero inoxidable, encimera de granito, suelo de linóleo, una isla y suelo marrón
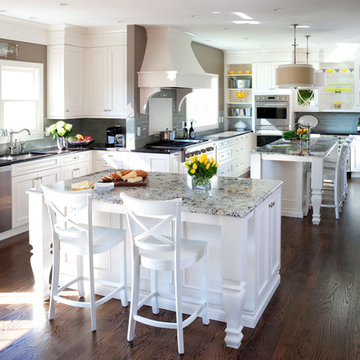
Foto de cocina clásica grande con armarios con paneles empotrados, puertas de armario blancas, salpicadero de azulejos tipo metro, electrodomésticos de acero inoxidable, fregadero de un seno, encimera de granito, salpicadero verde, suelo de madera oscura y dos o más islas
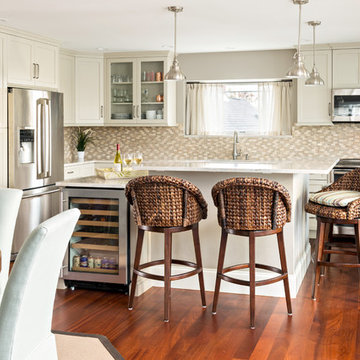
Beautiful Cape Cod home with commanding views of the Bay, mahogany floors, 2 suites, 3 floors, open floor plan, 3rd floor deck, screened porch by REEF Custom Homes. Photos by Dan Cutrona, staging by Pastiche.
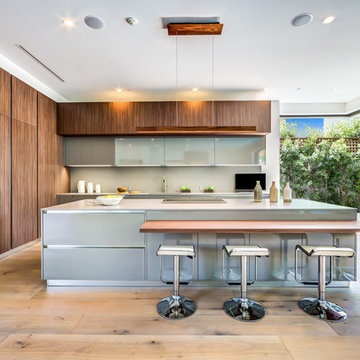
The Sunset Team
Foto de cocina lineal actual grande abierta con puertas de armario marrones, encimera de granito, salpicadero verde, suelo de madera clara y una isla
Foto de cocina lineal actual grande abierta con puertas de armario marrones, encimera de granito, salpicadero verde, suelo de madera clara y una isla
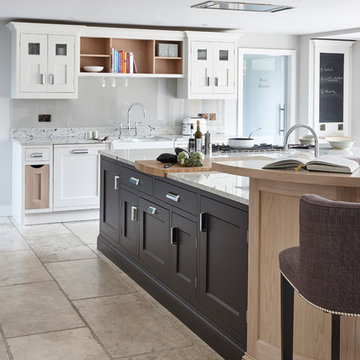
Photo: Jake Fitzjones
Foto de cocinas en L contemporánea grande abierta con encimera de granito, electrodomésticos de acero inoxidable y una isla
Foto de cocinas en L contemporánea grande abierta con encimera de granito, electrodomésticos de acero inoxidable y una isla
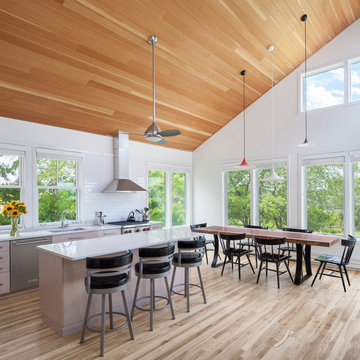
This stunning Rhode Island Retreat is an Acorn Deck House Company collaboration with Glen S. Fontecchio
Architects. It is set on a breathtaking, waterfront property and is designed to take full advantage of the
panoramic views. It features a welcoming living room, kitchen, dining room and expansive decks that are
perfect for entertaining. The house also has three bedrooms, an office and four and a half baths.
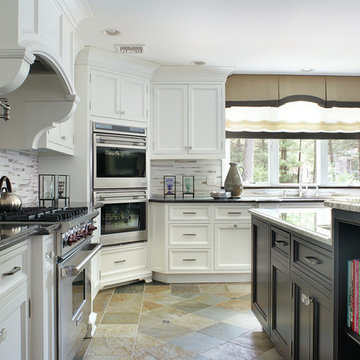
Foto de cocinas en L clásica abierta con fregadero bajoencimera, armarios estilo shaker, puertas de armario blancas, encimera de granito, salpicadero blanco, salpicadero de azulejos tipo metro, electrodomésticos de acero inoxidable, suelo de baldosas de cerámica y una isla
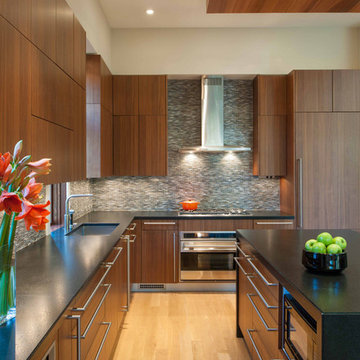
Maxwell Mackenzie
Imagen de cocinas en U contemporáneo con fregadero bajoencimera, armarios con paneles lisos, encimera de granito, salpicadero con mosaicos de azulejos, electrodomésticos con paneles, una isla, puertas de armario de madera en tonos medios, salpicadero verde y suelo de madera en tonos medios
Imagen de cocinas en U contemporáneo con fregadero bajoencimera, armarios con paneles lisos, encimera de granito, salpicadero con mosaicos de azulejos, electrodomésticos con paneles, una isla, puertas de armario de madera en tonos medios, salpicadero verde y suelo de madera en tonos medios
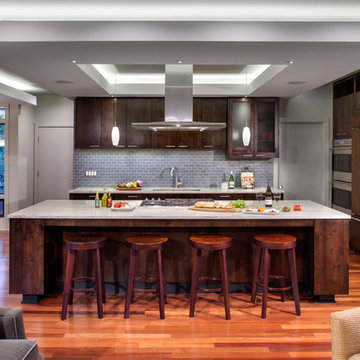
Design by Mark Lind | Photography by Thomas McConnell |
This space features Santos Mahagony flooring, Alder cabinetry, River White granite, Oceanside Casa California Series Fleet Blue tile at the backsplash, Wolf range, Sub Zero refrigerator, and Arc Zephyr vent hood.
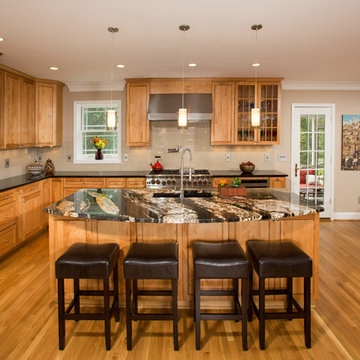
Open concept kitchen, living room, and dining room. Photo by Greg Hadley.
Foto de cocinas en L clásica de tamaño medio abierta con fregadero bajoencimera, puertas de armario de madera oscura, encimera de granito, salpicadero beige, salpicadero de azulejos de cerámica, electrodomésticos de acero inoxidable, suelo de madera en tonos medios y una isla
Foto de cocinas en L clásica de tamaño medio abierta con fregadero bajoencimera, puertas de armario de madera oscura, encimera de granito, salpicadero beige, salpicadero de azulejos de cerámica, electrodomésticos de acero inoxidable, suelo de madera en tonos medios y una isla

Gilbertson Photography
Diseño de cocina comedor actual extra grande con fregadero de doble seno, armarios con paneles lisos, puertas de armario de madera clara, salpicadero blanco, encimera de granito, salpicadero de azulejos de porcelana, electrodomésticos con paneles, suelo de baldosas de porcelana y una isla
Diseño de cocina comedor actual extra grande con fregadero de doble seno, armarios con paneles lisos, puertas de armario de madera clara, salpicadero blanco, encimera de granito, salpicadero de azulejos de porcelana, electrodomésticos con paneles, suelo de baldosas de porcelana y una isla
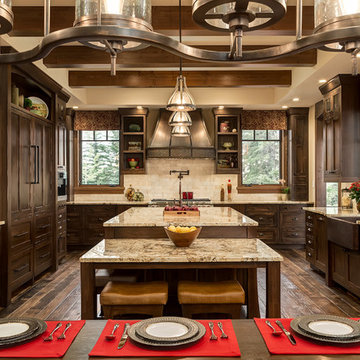
Photographer: Calgary Photos
Builder: www.timberstoneproperties.ca
Diseño de cocina rústica grande de obra con fregadero sobremueble, armarios estilo shaker, puertas de armario de madera en tonos medios, encimera de granito, salpicadero beige, electrodomésticos con paneles, una isla, suelo de madera oscura y salpicadero de travertino
Diseño de cocina rústica grande de obra con fregadero sobremueble, armarios estilo shaker, puertas de armario de madera en tonos medios, encimera de granito, salpicadero beige, electrodomésticos con paneles, una isla, suelo de madera oscura y salpicadero de travertino
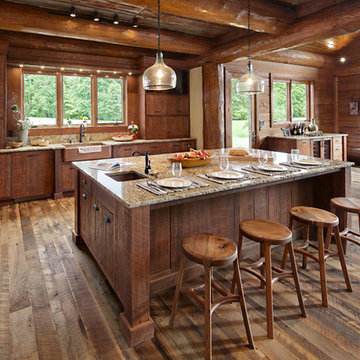
Rich wood tones let the food be the star of this post and beam log home kitchen. Produced By: PrecisionCraft Log & Timber Homes Photo Credit: Mountain Photographics, Inc.
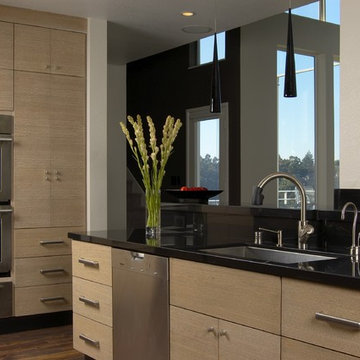
The decision to remodel your kitchen isn't one to take lightly. But, if you really don't enjoy spending time there, it may be time for a change. That was the situation facing the owners of this remodeled kitchen, says interior designer Vernon Applegate.
"The old kitchen was dismal," he says. "It was small, cramped and outdated, with low ceilings and a style that reminded me of the early ‘80s."
It was also some way from what the owners – a young couple – wanted. They were looking for a contemporary open-plan kitchen and family room where they could entertain guests and, in the future, keep an eye on their children. Two sinks, dishwashers and refrigerators were on their wish list, along with storage space for appliances and other equipment.
Applegate's first task was to open up and increase the space by demolishing some walls and raising the height of the ceiling.
"The house sits on a steep ravine. The original architect's plans for the house were missing, so we needed to be sure which walls were structural and which were decorative," he says.
With the walls removed and the ceiling height increased by 18 inches, the new kitchen is now three times the size of the original galley kitchen.
The main work area runs along the back of the kitchen, with an island providing additional workspace and a place for guests to linger.
A color palette of dark blues and reds was chosen for the walls and backsplashes. Black was used for the kitchen island top and back.
"Blue provides a sense of intimacy, and creates a contrast with the bright living and dining areas, which have lots of natural light coming through their large windows," he says. "Blue also works as a restful backdrop for anyone watching the large screen television in the kitchen."
A mottled red backsplash adds to the intimate tone and makes the walls seem to pop out, especially around the range hood, says Applegate. From the family room, the black of the kitchen island provides a visual break between the two spaces.
"I wanted to avoid people's eyes going straight to the cabinetry, so I extended the black countertop down to the back of the island to form a negative space and divide the two areas," he says.
"The kitchen is now the axis of the whole public space in the house. From there you can see the dining room, living room and family room, as well as views of the hills and the water beyond."
Cabinets : Custom rift sawn white oak, cerused dyed glaze
Countertops : Absolute black granite, polished
Flooring : Oak/driftwood grey from Gammapar
Bar stools : Techno with arms, walnut color
Lighting : Policelli
Backsplash : Red dragon marble
Sink : Stainless undermountby Blanco
Faucets : Grohe
Hot water system : InSinkErator
Oven : Jade
Cooktop : Independent Hoods, custom
Microwave : GE Monogram
Refrigerator : Jade
Dishwasher : Miele, Touchtronic anniversary Limited Edition
68 ideas para cocinas con encimera de granito
1
