28 ideas para cocinas con suelo gris
Filtrar por
Presupuesto
Ordenar por:Popular hoy
1 - 20 de 28 fotos

Elyse Kennedy
Modelo de cocina alargada industrial abierta con fregadero bajoencimera, armarios con paneles lisos, puertas de armario blancas, salpicadero de azulejos de vidrio, electrodomésticos de acero inoxidable, suelo de cemento, una isla y suelo gris
Modelo de cocina alargada industrial abierta con fregadero bajoencimera, armarios con paneles lisos, puertas de armario blancas, salpicadero de azulejos de vidrio, electrodomésticos de acero inoxidable, suelo de cemento, una isla y suelo gris

Diseño de cocina tradicional extra grande cerrada con fregadero bajoencimera, armarios estilo shaker, puertas de armario blancas, salpicadero blanco, electrodomésticos de acero inoxidable, dos o más islas, suelo gris, encimera de mármol, salpicadero de losas de piedra y suelo de baldosas de porcelana

View of the kitchen from the living room.
Photo by: Ben Benschneider
Ejemplo de cocina moderna grande con armarios con paneles lisos, puertas de armario de madera en tonos medios, electrodomésticos de acero inoxidable, fregadero bajoencimera, encimera de acrílico, suelo de cemento, península, suelo gris y barras de cocina
Ejemplo de cocina moderna grande con armarios con paneles lisos, puertas de armario de madera en tonos medios, electrodomésticos de acero inoxidable, fregadero bajoencimera, encimera de acrílico, suelo de cemento, península, suelo gris y barras de cocina

Modelo de cocina actual grande abierta con armarios con paneles lisos, puertas de armario de madera clara, electrodomésticos de acero inoxidable, suelo de cemento, una isla, suelo gris, fregadero bajoencimera y salpicadero de vidrio

Ejemplo de cocinas en L retro grande abierta con armarios con paneles lisos, puertas de armario de madera en tonos medios, electrodomésticos de acero inoxidable, fregadero bajoencimera, encimera de acrílico, suelo de azulejos de cemento, una isla, suelo gris y barras de cocina
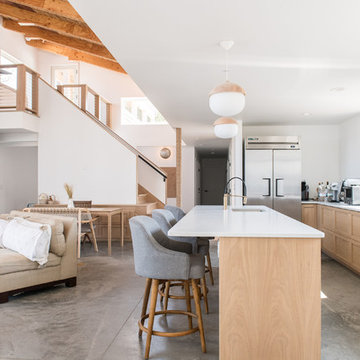
Kitchen. Photo by Danny Bostwick.
Imagen de cocinas en U clásico renovado pequeño abierto con fregadero bajoencimera, armarios con paneles empotrados, puertas de armario de madera clara, encimera de cuarzo compacto, electrodomésticos de acero inoxidable, suelo de cemento, una isla, suelo gris y encimeras blancas
Imagen de cocinas en U clásico renovado pequeño abierto con fregadero bajoencimera, armarios con paneles empotrados, puertas de armario de madera clara, encimera de cuarzo compacto, electrodomésticos de acero inoxidable, suelo de cemento, una isla, suelo gris y encimeras blancas
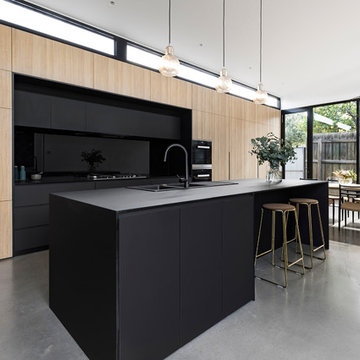
Diseño de cocina comedor minimalista con fregadero de doble seno, armarios con paneles lisos, puertas de armario de madera clara, suelo de cemento, una isla, suelo gris y encimeras grises
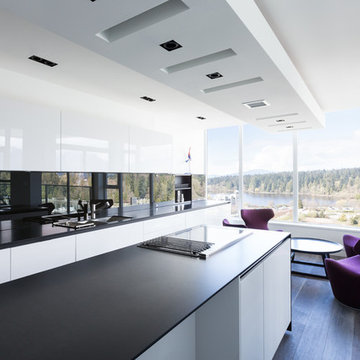
photo by Ema Peter
Modelo de cocina comedor lineal actual grande con fregadero de doble seno, armarios con paneles lisos, puertas de armario blancas, encimera de acrílico, salpicadero negro, salpicadero de vidrio templado, electrodomésticos con paneles, suelo de madera en tonos medios, una isla, suelo gris y encimeras negras
Modelo de cocina comedor lineal actual grande con fregadero de doble seno, armarios con paneles lisos, puertas de armario blancas, encimera de acrílico, salpicadero negro, salpicadero de vidrio templado, electrodomésticos con paneles, suelo de madera en tonos medios, una isla, suelo gris y encimeras negras
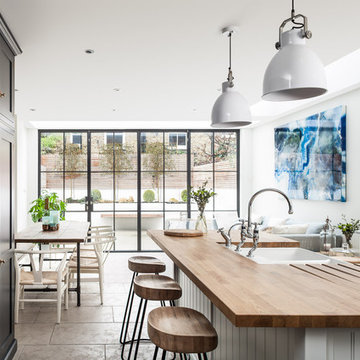
David Butler
Ejemplo de cocina comedor nórdica grande con fregadero sobremueble, armarios con paneles empotrados, encimera de madera, electrodomésticos de acero inoxidable, una isla, puertas de armario negras, salpicadero blanco y suelo gris
Ejemplo de cocina comedor nórdica grande con fregadero sobremueble, armarios con paneles empotrados, encimera de madera, electrodomésticos de acero inoxidable, una isla, puertas de armario negras, salpicadero blanco y suelo gris
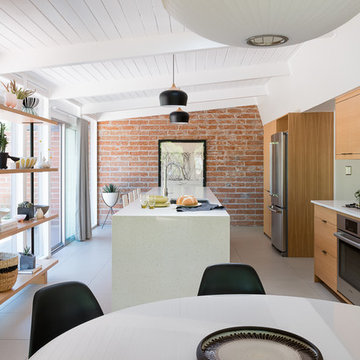
Matt Vacca
Imagen de cocina vintage de tamaño medio abierta con fregadero bajoencimera, armarios con paneles lisos, puertas de armario de madera oscura, encimera de cuarzo compacto, salpicadero gris, salpicadero de azulejos de cerámica, electrodomésticos de acero inoxidable, suelo de baldosas de porcelana, una isla y suelo gris
Imagen de cocina vintage de tamaño medio abierta con fregadero bajoencimera, armarios con paneles lisos, puertas de armario de madera oscura, encimera de cuarzo compacto, salpicadero gris, salpicadero de azulejos de cerámica, electrodomésticos de acero inoxidable, suelo de baldosas de porcelana, una isla y suelo gris

A cook’s kitchen through and through; we loved working on this modern country farmhouse kitchen project. This kitchen was designed for relaxed entertaining on a large-scale for friends staying for the weekend, but also for everyday kitchen suppers with the family.
As you walk into the kitchen the space feels warm and welcoming thanks to the soothing colour palette and Smithfield weathered oak finish. The kitchen has a large dining table with incredible views across the rolling East Sussex countryside. A separate scullery and walk in pantry concealed behind cabinetry either side of the French door fridge freezer provide a huge amount of storage and prep space completely hidden from view but easily accessible. The balance of cabinetry is perfect for the space and doesn’t compromise the light and airy feel we love to create in our Humphrey Munson kitchen projects.
The five oven AGA, set within a bespoke false chimney, creates a main focal point for the room and the antique effect mirror splashback has been installed for a number of reasons; it bounces the light back across the room but also helps with continuing conversations with guests seated at the island. This is a sociable kitchen with seating at the island to serve drinks and quick appetisers before dinner, or to sit with coffee and a laptop to catch up on emails.
To the left of the AGA is countertop storage with a bi-fold door which provides essential shelving for larger countertop appliances like the KitchenAid mixer and Magimix. Following on from the countertop cupboard is open shelving and the main sink run which features a large Kohler sink and Perrin & Rowe Athenian tap with rinse. To the right of the AGA is another countertop cupboard with a bi-fold door that not only balances the space in terms of symmetry, but conceals the breakfast cupboard which is perfect for storing the coffee machine, cups and everyday glassware.
The large island is directly opposite the AGA and has been kept deliberately clear so that cooking and preparing food on a larger scale for family or friends staying all weekend is easy and stress free. The dining area which is just off of the main kitchen in the orangery seats six people at the table and is perfect for low key dining for a few friends and weekday meals.
Directly opposite the island is a bank of floor to ceiling Smithfield Oak cabinetry that has a Fisher & Paykel French door refrigeration and freezer unit finished in stainless steel in the centre, while either side of the fridge freezer is a walk in scullery and walk in pantry that helps to keep all clutter hidden safely out of site without having to leave the kitchen and guests.
We love the modern rustic luxe feel of this kitchen with the Nickleby cabinetry on the perimeter run painted in ‘Cuffs’ and the island painted in ‘London Calling’ it has a really relaxed and warm feeling to the space, particularly with the weathered bronze Tetterby pull handles and Hexham knobs. This is the ‘new neutral’ and really about creating a relaxed and informal setting that is perfect for this beautiful country home.
Photo credit: Paul Craig
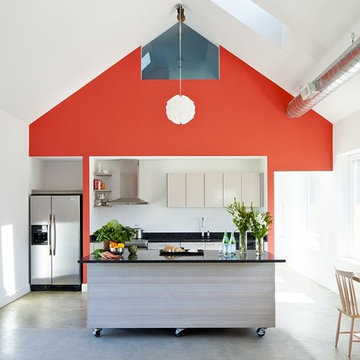
This vacation residence located in a beautiful ocean community on the New England coast features high performance and creative use of space in a small package. ZED designed the simple, gable-roofed structure and proposed the Passive House standard. The resulting home consumes only one-tenth of the energy for heating compared to a similar new home built only to code requirements.
Architecture | ZeroEnergy Design
Construction | Aedi Construction
Photos | Greg Premru Photography
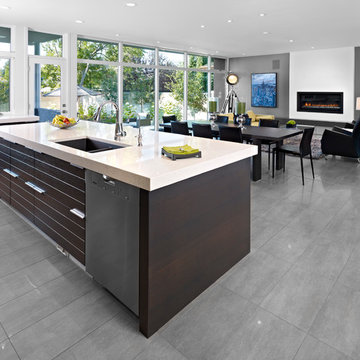
© Merle Prosofsky http://www.prosofsky.com
Diseño de cocinas en L actual abierta con armarios con paneles lisos, puertas de armario de madera en tonos medios y suelo gris
Diseño de cocinas en L actual abierta con armarios con paneles lisos, puertas de armario de madera en tonos medios y suelo gris
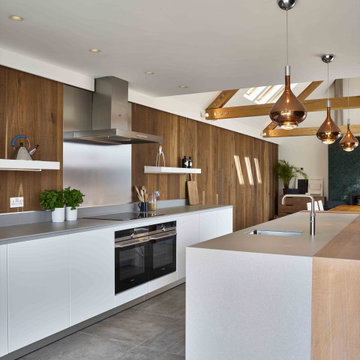
Modern family kitchen with a relaxed urban feel. bulthaup precision meets rustic influences with their kitchen cabinetry sitting comfortably against the reclaimed wood panelling.
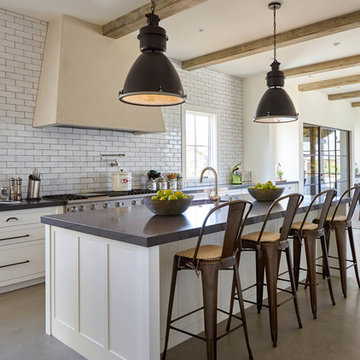
Foto de cocina comedor campestre grande con armarios con paneles lisos, puertas de armario blancas, salpicadero verde, una isla, fregadero bajoencimera, encimera de cuarzo compacto, salpicadero de azulejos tipo metro, electrodomésticos de acero inoxidable, suelo de cemento y suelo gris
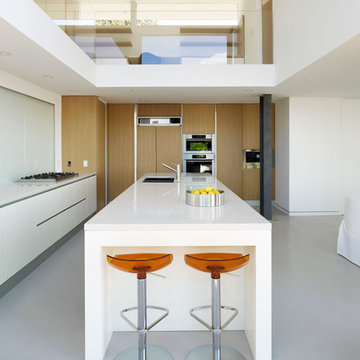
As the clouds change color and are in constant motion along the coastline, the house and its materials were thought of as a canvas to be manipulated by the sky. The house is neutral while the exterior environment animates the interior spaces.
Stunning floor plan - wide open concept main level including kitchen, dining room, and living room.
Modelo de cocina comedor contemporánea grande con fregadero bajoencimera, armarios con paneles lisos, puertas de armario marrones, encimera de granito, salpicadero blanco, salpicadero de azulejos tipo metro, electrodomésticos de acero inoxidable, suelo de madera clara, una isla y suelo gris
Modelo de cocina comedor contemporánea grande con fregadero bajoencimera, armarios con paneles lisos, puertas de armario marrones, encimera de granito, salpicadero blanco, salpicadero de azulejos tipo metro, electrodomésticos de acero inoxidable, suelo de madera clara, una isla y suelo gris
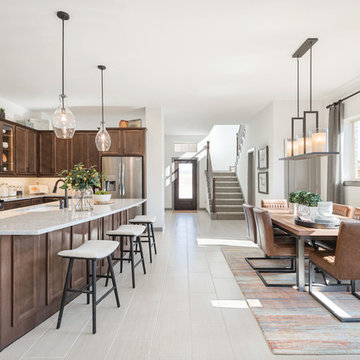
Built by David Weekley Homes Houston
Modelo de cocina tradicional renovada con armarios con paneles empotrados, puertas de armario marrones, salpicadero verde, electrodomésticos de acero inoxidable, una isla, suelo gris y encimeras grises
Modelo de cocina tradicional renovada con armarios con paneles empotrados, puertas de armario marrones, salpicadero verde, electrodomésticos de acero inoxidable, una isla, suelo gris y encimeras grises
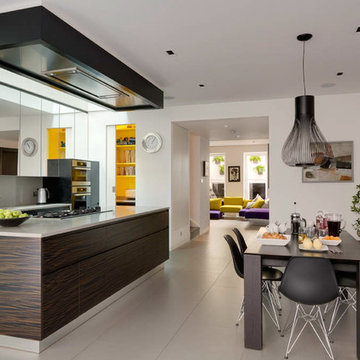
A 1950s terraced house in Chelsea has been extended and transformed into a modern family home including a basement excavation beneath the entire property and glazed rear extensions.
Photographer: Bruce Hemming
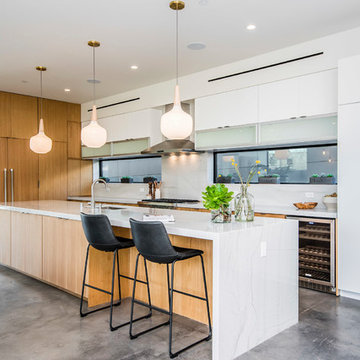
Modelo de cocina contemporánea abierta con fregadero bajoencimera, armarios con paneles lisos, puertas de armario blancas, salpicadero blanco, salpicadero de vidrio, electrodomésticos de acero inoxidable, una isla y suelo gris
28 ideas para cocinas con suelo gris
1