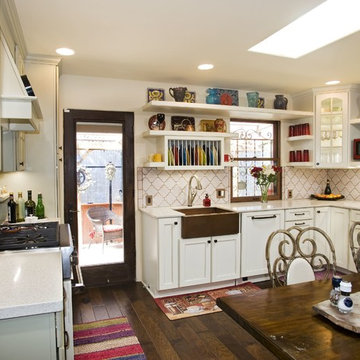111 ideas para cocinas beige
Filtrar por
Presupuesto
Ordenar por:Popular hoy
21 - 40 de 111 fotos
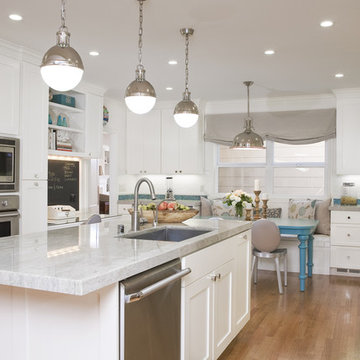
Diseño de cocina tradicional con electrodomésticos de acero inoxidable, fregadero de un seno, armarios estilo shaker, puertas de armario blancas, salpicadero blanco y salpicadero de azulejos tipo metro
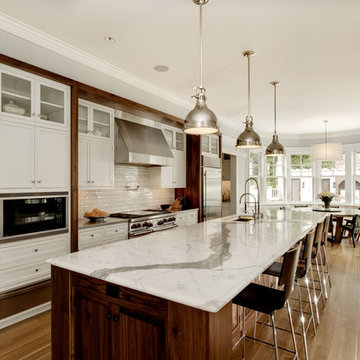
With this 10,000 sq. ft. private residence, located in Virginia's stunning coastline, GRADE's objective was to tailor spaces to suit the client family's daily activities and contemporary lifestyle. Completed in 2009, the house's broad elevation and beautiful natural surroundings complement its bright, classic exterior.
Indoors, spaces are equally airy, with the house's cross-axial layout giving way to distinct spaces that are also visually accessible to each other - allowing the family to engage in separate activities while simultaneously providing a sense of connectivity and togetherness. The interiors mark a departure in style due to formal elements presented by the architectural layout, classic molding and regal exposed framework.
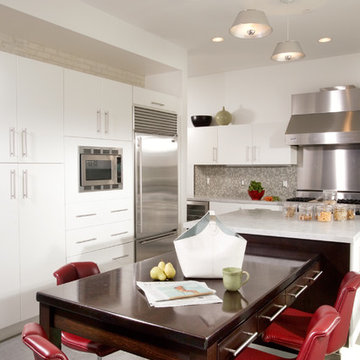
Red vintage Knoll chairs anchor this kitchen, which serves as a gathering place for the family. By Kenneth Brown Design.
Ejemplo de cocina vintage con electrodomésticos de acero inoxidable
Ejemplo de cocina vintage con electrodomésticos de acero inoxidable
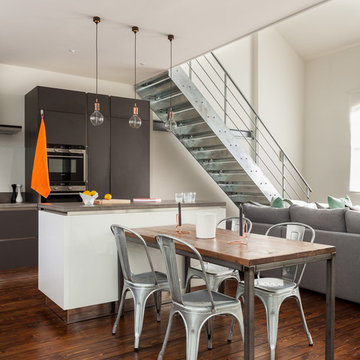
Imagen de cocinas en L urbana abierta con puertas de armario grises, electrodomésticos de acero inoxidable y una isla
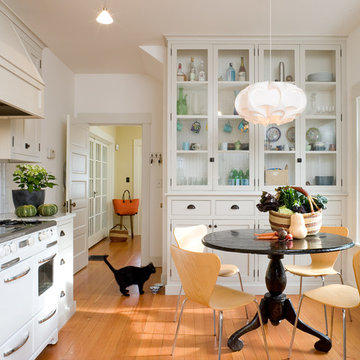
Photo by Lincoln Barbour
Modelo de cocina actual cerrada con electrodomésticos blancos, armarios con rebordes decorativos, puertas de armario blancas, salpicadero blanco y salpicadero de azulejos tipo metro
Modelo de cocina actual cerrada con electrodomésticos blancos, armarios con rebordes decorativos, puertas de armario blancas, salpicadero blanco y salpicadero de azulejos tipo metro
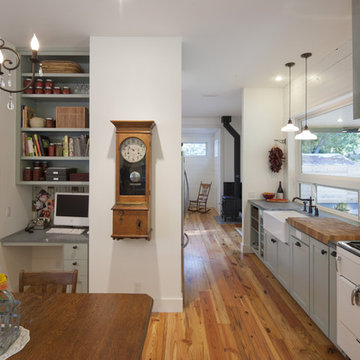
A blend of traditional elements with modern. Materials are selected for their ability to grow more beautiful with age.
Imagen de cocina de estilo de casa de campo de obra con fregadero sobremueble
Imagen de cocina de estilo de casa de campo de obra con fregadero sobremueble
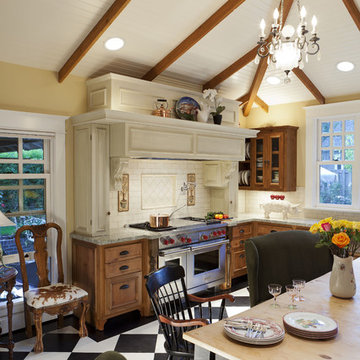
This kitchen was inspired by a southern Plantation. Custom cabinets in 3 colours, Marble countertops, Pratt and Larson Tile backsplash, Copper farm sink, custom wideplank oak floors painted. Shoenbeck Chandelier.
Photography by Russ Widstrand Photography
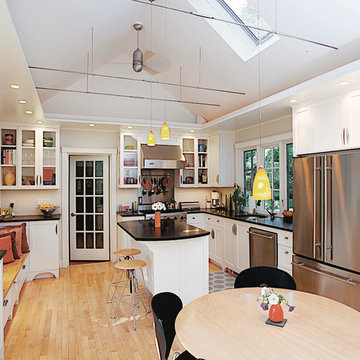
Staying Put: Remodel your House to Get the Home You Want by Duo Dickinson
Imagen de cocina clásica con electrodomésticos de acero inoxidable
Imagen de cocina clásica con electrodomésticos de acero inoxidable
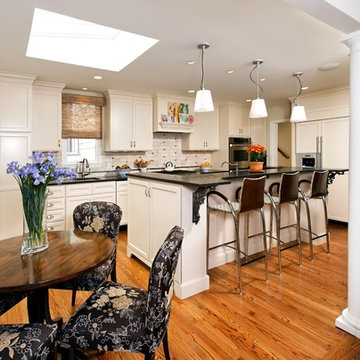
Ejemplo de cocina contemporánea abierta con armarios con paneles empotrados, con blanco y negro y barras de cocina
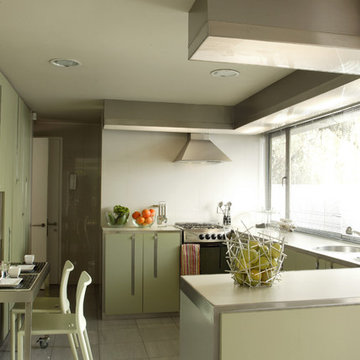
Katz + Nuñez Architects
Diseño de cocina moderna con encimera de laminado, armarios con paneles lisos y puertas de armario verdes
Diseño de cocina moderna con encimera de laminado, armarios con paneles lisos y puertas de armario verdes
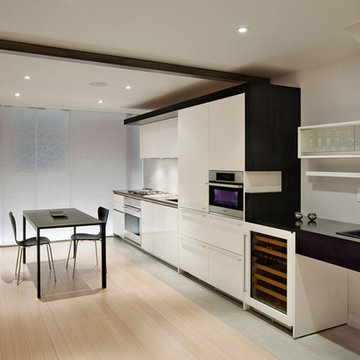
The 364 square foot lower level of this historic row house in Georgetown is intended to be an urban retreat for an eternal bachelor. The overall goal was to create a sanctuary of modern living: efficient, clean, and minimal. One of the greatest challenges was to fit a large amount of program into the narrow 14' width, including kitchen, powder room, sitting space, mechanical area, and washer / dryer, while maintaining as much open floor area as possible. The other challenge was to create an effect of light and openness, within what had previously been a dark and uninviting basement.
Design Strategy
Two storage volumes define either side of the space: along one edge glossy white kitchen cabinets line the wall, terminating in a cantilevered wine bar, and along the opposite edge a series of sliding doors conceal the more functional aspects of program: powder room, mechanical units, and washer-dryer. The existing chimney along this wall was retrofitted to accommodate the television and custom cabinetry, including additional wine storage below. These two linear volumes serve to frame the space, while glass planes traverse at each end. A sliding wall of backlit translucent panels hides the existing basement windows along the street façade, and a folding glass wall opens onto the rear garden, The result is a light, airy space that visually expands from interior to exterior.
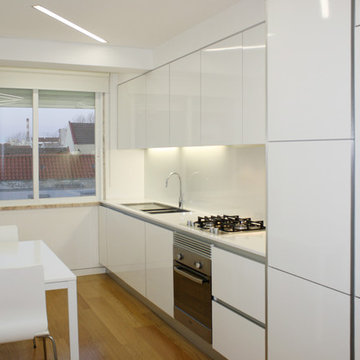
Foto de cocina minimalista con fregadero bajoencimera, armarios con paneles lisos, puertas de armario blancas, salpicadero de vidrio templado y electrodomésticos de acero inoxidable
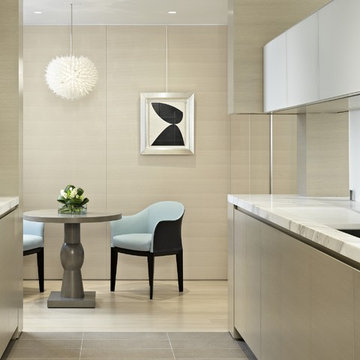
Complete renovation of 5th floor condominium on the top of Nob Hill. The revised floor plan required a complete demolition of the existing finishes. Careful consideration of the other building residents and the common areas of the building were priorities all through the construction process. This project is most accurately defined as ultra contemporary. Some unique features of the new architecture are the cantilevered glass shelving, the frameless glass/metal doors, and Italian custom cabinetry throughout.
Photos: Joe Fletcher
Architect: Garcia Tamjidi Architects
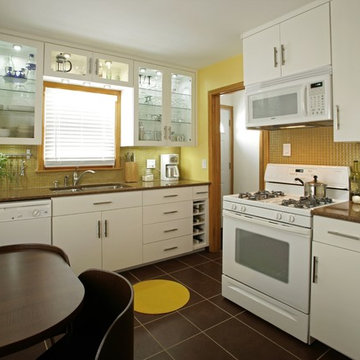
Copyright 2009 Bullis Photography
Imagen de cocina ecléctica con armarios tipo vitrina, electrodomésticos blancos, puertas de armario blancas, salpicadero amarillo y salpicadero con mosaicos de azulejos
Imagen de cocina ecléctica con armarios tipo vitrina, electrodomésticos blancos, puertas de armario blancas, salpicadero amarillo y salpicadero con mosaicos de azulejos
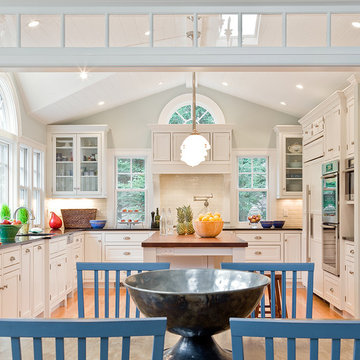
Thoughtfully designed kitchen with custom cabinets, high end appliances and a working island to be envied by all who have the pleasure of entering this warm & inviting space. Photos by Michael J. Lee Photography
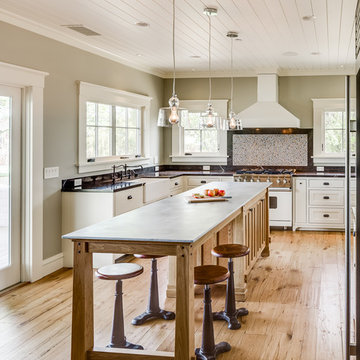
Imagen de cocina comedor clásica renovada con fregadero sobremueble, puertas de armario blancas, salpicadero con mosaicos de azulejos, electrodomésticos blancos y suelo de madera en tonos medios
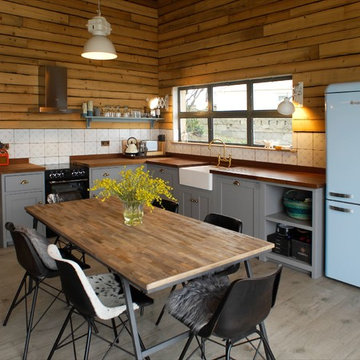
Foto de cocina de estilo de casa de campo sin isla con fregadero sobremueble, armarios estilo shaker, puertas de armario grises, encimera de madera, salpicadero blanco y suelo gris
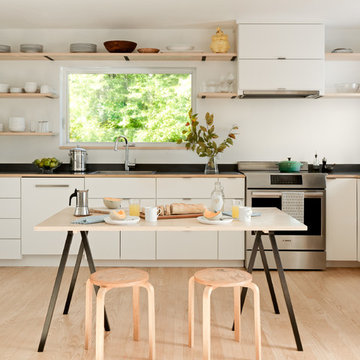
Architect: Elizabeth Herrmann
Photos: Susan Teare
This 1100 sf 3-bedroom cottage in the Mad River valley was designed by architect Elizabeth Herrmann for a family of four who dreamed of downsizing and reducing energy consumption. Sited on an east-facing slope with view over the Mad River, the little black house features a standing seam roof, triple-glazed windows from Alpen, and a high-performing insulation package. A small Morso woodstove provides heat in the winter. A single Mitsubishi heat pump provides cooling in the summer and backup heat in the winter. Water is heat by an electric heat pump water heater.
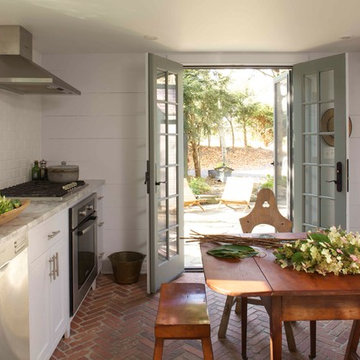
Photo: Mick Hales
Foto de cocina rectangular de estilo de casa de campo con armarios estilo shaker, puertas de armario blancas, encimera de mármol, salpicadero blanco, salpicadero de azulejos tipo metro, electrodomésticos de acero inoxidable y suelo de ladrillo
Foto de cocina rectangular de estilo de casa de campo con armarios estilo shaker, puertas de armario blancas, encimera de mármol, salpicadero blanco, salpicadero de azulejos tipo metro, electrodomésticos de acero inoxidable y suelo de ladrillo
111 ideas para cocinas beige
2
