280 ideas para cocinas beige con salpicadero de piedra caliza
Filtrar por
Presupuesto
Ordenar por:Popular hoy
41 - 60 de 280 fotos
Artículo 1 de 3

Proyecto realizado por Meritxell Ribé - The Room Studio
Construcción: The Room Work
Fotografías: Mauricio Fuertes
Foto de cocina comedor lineal mediterránea de tamaño medio con fregadero integrado, puertas de armario blancas, encimera de madera, salpicadero blanco, salpicadero de piedra caliza, una isla, encimeras marrones, armarios estilo shaker, electrodomésticos negros y suelo verde
Foto de cocina comedor lineal mediterránea de tamaño medio con fregadero integrado, puertas de armario blancas, encimera de madera, salpicadero blanco, salpicadero de piedra caliza, una isla, encimeras marrones, armarios estilo shaker, electrodomésticos negros y suelo verde
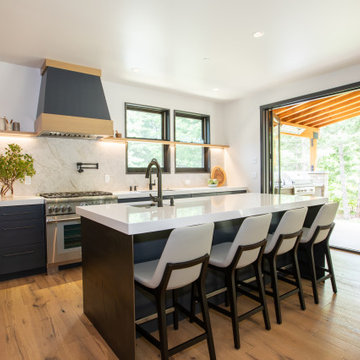
Working with repeat clients is always a dream! The had perfect timing right before the pandemic for their vacation home to get out city and relax in the mountains. This modern mountain home is stunning. Check out every custom detail we did throughout the home to make it a unique experience!
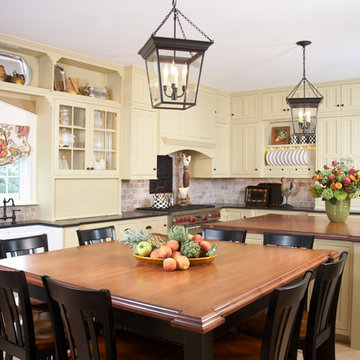
Limestone subway tile backsplash
Imagen de cocina comedor clásica con fregadero sobremueble, armarios estilo shaker, puertas de armario amarillas, encimera de madera, salpicadero marrón, electrodomésticos de acero inoxidable, salpicadero de piedra caliza y barras de cocina
Imagen de cocina comedor clásica con fregadero sobremueble, armarios estilo shaker, puertas de armario amarillas, encimera de madera, salpicadero marrón, electrodomésticos de acero inoxidable, salpicadero de piedra caliza y barras de cocina
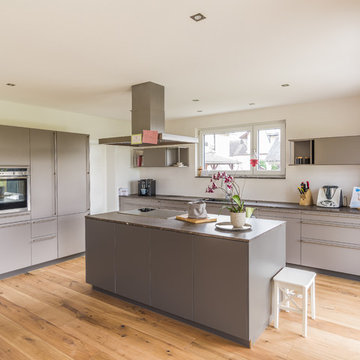
Andreas Maaß
Imagen de cocina comedor contemporánea grande con armarios con paneles lisos, puertas de armario grises, salpicadero blanco, electrodomésticos de acero inoxidable, suelo de madera en tonos medios, una isla, fregadero bajoencimera, encimera de granito, salpicadero de piedra caliza, suelo marrón y encimeras marrones
Imagen de cocina comedor contemporánea grande con armarios con paneles lisos, puertas de armario grises, salpicadero blanco, electrodomésticos de acero inoxidable, suelo de madera en tonos medios, una isla, fregadero bajoencimera, encimera de granito, salpicadero de piedra caliza, suelo marrón y encimeras marrones

A transitional kitchen design with Earth tone color palette. Natural wood cabinets at the perimeter and grey wash cabinets for the island, tied together with high variant "slaty" porcelain tile floor. A simple grey quartz countertop for the perimeter and copper flecked grey quartz on the island. Stainless steel appliances and fixtures, black cabinet and drawer pulls, hammered copper pendant lights, and a contemporary range backsplash tile accent.
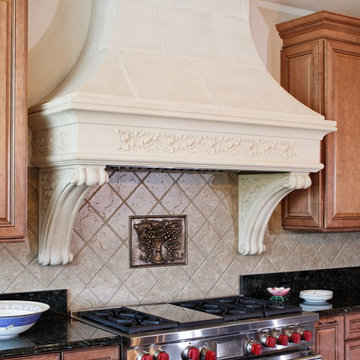
Ejemplo de cocinas en U clásico extra grande cerrado con fregadero bajoencimera, armarios con paneles con relieve, puertas de armario de madera oscura, encimera de mármol, salpicadero beige, salpicadero de piedra caliza, electrodomésticos de acero inoxidable, suelo de madera en tonos medios, una isla, suelo marrón y encimeras verdes
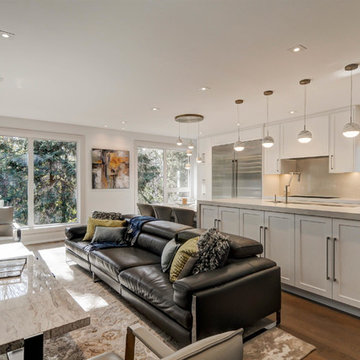
Sleek lines, polished marble, metal hardware and leather upholstery dominate this light filled living room.
From here, the home owners can access their security camera and answer the door without leaving the comfort of their modern leather couch.

neil macininch
Diseño de cocina campestre de tamaño medio con armarios estilo shaker, puertas de armario grises, encimera de cuarcita, salpicadero metalizado, salpicadero de piedra caliza, suelo de travertino, encimeras amarillas, electrodomésticos de acero inoxidable y península
Diseño de cocina campestre de tamaño medio con armarios estilo shaker, puertas de armario grises, encimera de cuarcita, salpicadero metalizado, salpicadero de piedra caliza, suelo de travertino, encimeras amarillas, electrodomésticos de acero inoxidable y península
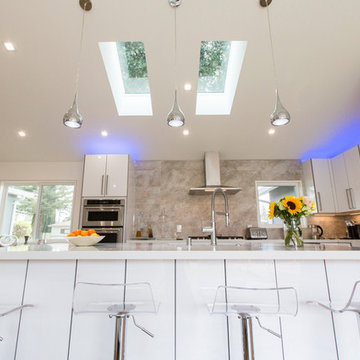
Clean lines, white cabinets, and marble countertops give a modern luxe feel to the space. Stainless steel appliances throughout contribute to the modern style of the space.
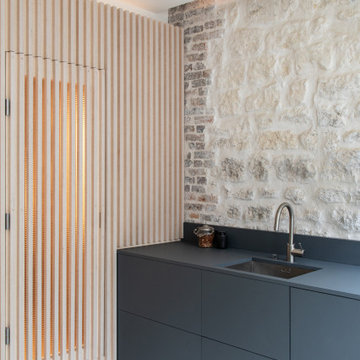
Création d'un loft dans un ancien atelier de couture
Imagen de cocina lineal bohemia pequeña abierta sin isla con fregadero bajoencimera, armarios con rebordes decorativos, puertas de armario grises, encimera de laminado, salpicadero beige, salpicadero de piedra caliza, electrodomésticos de acero inoxidable, suelo de cemento, suelo gris y encimeras grises
Imagen de cocina lineal bohemia pequeña abierta sin isla con fregadero bajoencimera, armarios con rebordes decorativos, puertas de armario grises, encimera de laminado, salpicadero beige, salpicadero de piedra caliza, electrodomésticos de acero inoxidable, suelo de cemento, suelo gris y encimeras grises
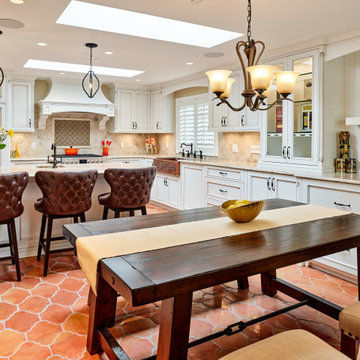
Custom metalwork screen by BIRDMAN the welder. View into island featuring CAMBRIA countertops, custom handmade terracotta tiles.
Ejemplo de cocina mediterránea de tamaño medio con fregadero sobremueble, armarios con paneles empotrados, puertas de armario blancas, encimera de cuarcita, salpicadero beige, salpicadero de piedra caliza, electrodomésticos con paneles, suelo de baldosas de terracota, una isla, suelo rojo y encimeras beige
Ejemplo de cocina mediterránea de tamaño medio con fregadero sobremueble, armarios con paneles empotrados, puertas de armario blancas, encimera de cuarcita, salpicadero beige, salpicadero de piedra caliza, electrodomésticos con paneles, suelo de baldosas de terracota, una isla, suelo rojo y encimeras beige
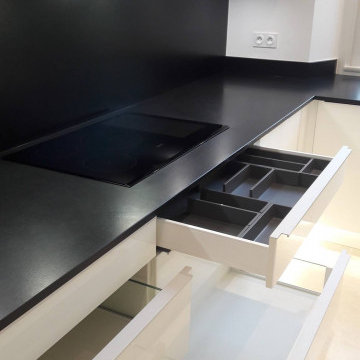
Imagen de cocinas en L contemporánea pequeña cerrada con fregadero bajoencimera, armarios con paneles lisos, puertas de armario blancas, encimera de granito, salpicadero negro, salpicadero de piedra caliza, electrodomésticos con paneles y encimeras negras
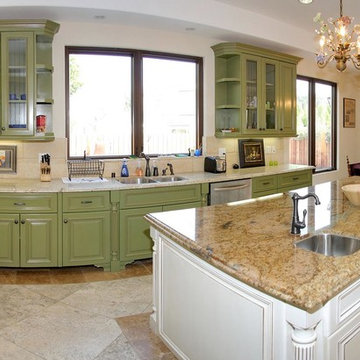
Modelo de cocinas en U campestre grande con fregadero bajoencimera, armarios con paneles con relieve, puertas de armario verdes, encimera de granito, salpicadero beige, salpicadero de piedra caliza, electrodomésticos de acero inoxidable, suelo de piedra caliza, una isla y suelo beige
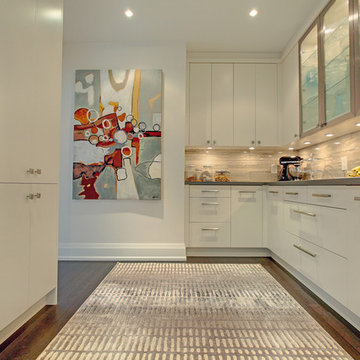
Custom white servery with limestone backsplash and dark hardwood flooring.
Modelo de cocina actual con armarios con paneles lisos, electrodomésticos de acero inoxidable, suelo de madera oscura y salpicadero de piedra caliza
Modelo de cocina actual con armarios con paneles lisos, electrodomésticos de acero inoxidable, suelo de madera oscura y salpicadero de piedra caliza
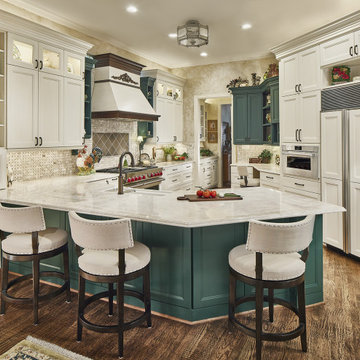
While we kept the basic layout, nearly every other element in this kitchen was updated and transformed. We worked with our premier specialists, Crystal Cabinets, to create custom cabinetry that optimized the space without increasing the overall footprint. We incorporated the client's traditional style in a way that brought the space into the current century without feel too modern and upgraded the appliances to the best of the best. The split-level countertops were evened out to make the kitchen more open and inviting. We moved the built-in desk to a more functional spot, which allowed us to add more cook and prep space by the stove.
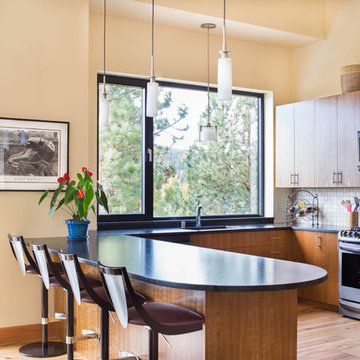
The Ridge Residence has been carefully placed on the steeply sloped site to take advantage of the awe-inspiring views. The Glo European Windows A5 Double Pane series was selected for the project to provide cost effective durability and value. Full lite entry doors from the A5 series provide natural daylight and access to the energy efficient home while delivering a much higher performance value than traditional aluminum doors and windows. Large asymmetrical window configurations of fixed and tilt & turn windows provide natural ventilation throughout the home and capture the stunning views across the valley. A variety of exterior siding materials including stucco, dark horizontal wood and vertical ribbed metal are countered with an unembellished Dutch hip roof creating a composition that is both engaging and simplistic. Regardless of season, the Ridge Residence provides comfort, beauty, and breathtaking views of the Montana landscape surrounding it.
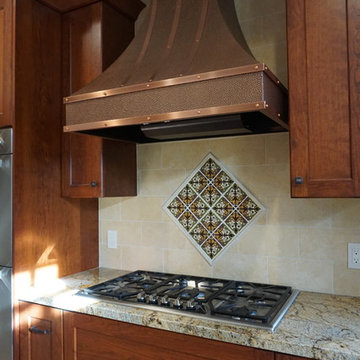
Modelo de cocinas en U de estilo americano grande abierto con fregadero de un seno, armarios estilo shaker, encimera de granito, salpicadero beige, salpicadero de piedra caliza, electrodomésticos de acero inoxidable, suelo de madera clara, una isla, suelo beige, encimeras marrones y puertas de armario de madera oscura
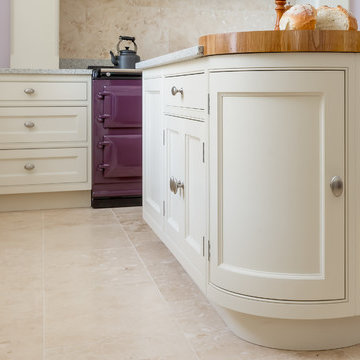
Chris Sutherland
Diseño de cocina clásica grande con fregadero sobremueble, armarios estilo shaker, puertas de armario blancas, encimera de granito, salpicadero beige, salpicadero de piedra caliza, electrodomésticos de colores, suelo de piedra caliza, una isla, suelo beige y encimeras grises
Diseño de cocina clásica grande con fregadero sobremueble, armarios estilo shaker, puertas de armario blancas, encimera de granito, salpicadero beige, salpicadero de piedra caliza, electrodomésticos de colores, suelo de piedra caliza, una isla, suelo beige y encimeras grises
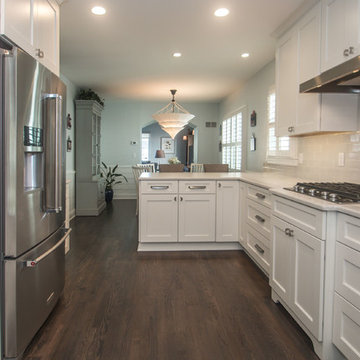
Bringing summer all year-round.
JZID did a full gut-remodel on a small bungalow in Whitefish Bay to transform it into a New England Coastal-inspired sanctuary for Colorado transplant Clients. Now even on the coldest winter days, the Clients will feel like it’s summer as soon as they walk into their home.
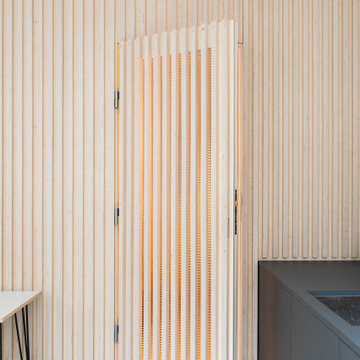
Création d'un loft dans un ancien atelier de couture
Ejemplo de cocina lineal ecléctica pequeña abierta sin isla con fregadero bajoencimera, armarios con rebordes decorativos, puertas de armario grises, encimera de laminado, salpicadero beige, salpicadero de piedra caliza, electrodomésticos de acero inoxidable, suelo de cemento, suelo gris y encimeras grises
Ejemplo de cocina lineal ecléctica pequeña abierta sin isla con fregadero bajoencimera, armarios con rebordes decorativos, puertas de armario grises, encimera de laminado, salpicadero beige, salpicadero de piedra caliza, electrodomésticos de acero inoxidable, suelo de cemento, suelo gris y encimeras grises
280 ideas para cocinas beige con salpicadero de piedra caliza
3