154 ideas para cocinas azules con vigas vistas
Filtrar por
Presupuesto
Ordenar por:Popular hoy
121 - 140 de 154 fotos
Artículo 1 de 3
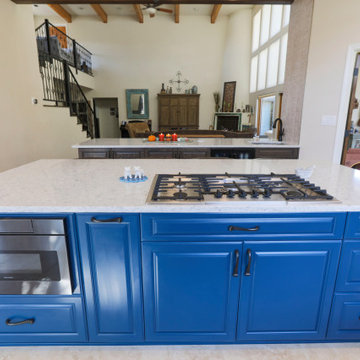
Modelo de cocinas en U tradicional renovado extra grande abierto con fregadero bajoencimera, armarios con paneles con relieve, encimera de cuarzo compacto, salpicadero azul, electrodomésticos de acero inoxidable, suelo de baldosas de cerámica, dos o más islas, suelo beige, vigas vistas, puertas de armario azules, salpicadero de azulejos de cerámica y encimeras blancas
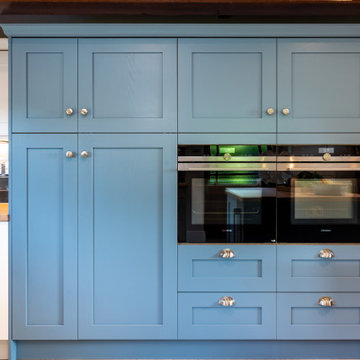
Foto de cocina campestre de tamaño medio con fregadero encastrado, armarios estilo shaker, puertas de armario azules, encimera de laminado, salpicadero azul, salpicadero de azulejos de cerámica, electrodomésticos de acero inoxidable, suelo vinílico, una isla, suelo gris, encimeras marrones y vigas vistas
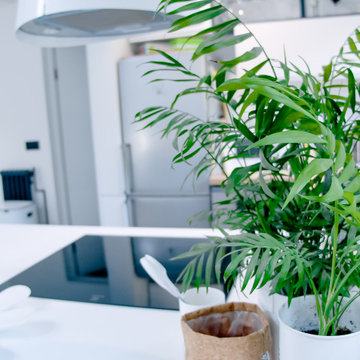
Une cuisine ouverte très lumineuse, conviviale et dans l'air du temps. Pratique, fonctionnelle avec des rangements malins et aménagement design.
Ejemplo de cocina contemporánea de tamaño medio con fregadero de un seno, salpicadero de azulejos tipo metro, electrodomésticos de acero inoxidable, una isla, suelo gris, vigas vistas, armarios con paneles lisos, puertas de armario blancas, encimera de madera, salpicadero blanco y encimeras blancas
Ejemplo de cocina contemporánea de tamaño medio con fregadero de un seno, salpicadero de azulejos tipo metro, electrodomésticos de acero inoxidable, una isla, suelo gris, vigas vistas, armarios con paneles lisos, puertas de armario blancas, encimera de madera, salpicadero blanco y encimeras blancas
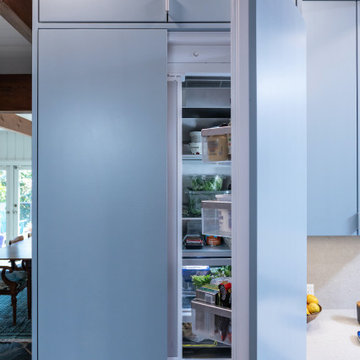
Diseño de cocinas en U vintage pequeño con fregadero bajoencimera, armarios con paneles lisos, puertas de armario azules, encimera de cuarzo compacto, puertas de cuarzo sintético, electrodomésticos de acero inoxidable, suelo de azulejos de cemento, suelo multicolor, encimeras blancas y vigas vistas
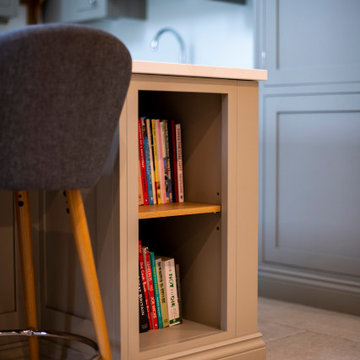
Modelo de cocina clásica grande con fregadero de un seno, armarios estilo shaker, encimera de cuarcita, electrodomésticos de acero inoxidable, suelo de baldosas de porcelana, una isla, encimeras blancas y vigas vistas
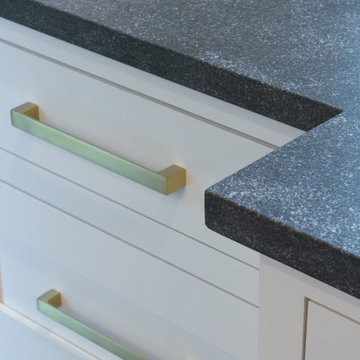
This project exemplifies the transformative power of good design. Simply put, good design allows you to live life artfully. The newly remodeled kitchen effortlessly combines functionality and aesthetic appeal, providing a delightful space for cooking and spending quality time together. It’s comfy for regular meals but ultimately outfitted for those special gatherings. Infused with classic finishes and a timeless charm, the kitchen emanates an enduring atmosphere that will never go out of style. This features the granite counter top contrasted with the white cabinet selection along the perimeter,
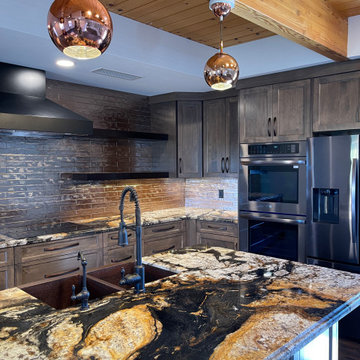
Ejemplo de cocina bohemia de tamaño medio con fregadero sobremueble, armarios estilo shaker, puertas de armario de madera en tonos medios, encimera de granito, salpicadero metalizado, salpicadero de azulejos de porcelana, electrodomésticos de acero inoxidable, suelo vinílico, una isla, suelo marrón, encimeras multicolor y vigas vistas
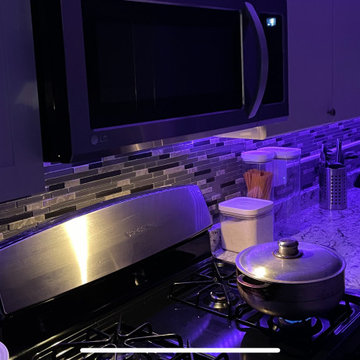
Completed back-splash design and fully renovated kitchen by installing white cabinets, marble counter tops, and colored backsplash.
Imagen de cocinas en L minimalista de tamaño medio cerrada sin isla con fregadero de un seno, armarios con paneles lisos, puertas de armario blancas, encimera de mármol, salpicadero verde, salpicadero de azulejos de cerámica, electrodomésticos negros, suelo de baldosas de cerámica, suelo blanco, encimeras blancas y vigas vistas
Imagen de cocinas en L minimalista de tamaño medio cerrada sin isla con fregadero de un seno, armarios con paneles lisos, puertas de armario blancas, encimera de mármol, salpicadero verde, salpicadero de azulejos de cerámica, electrodomésticos negros, suelo de baldosas de cerámica, suelo blanco, encimeras blancas y vigas vistas
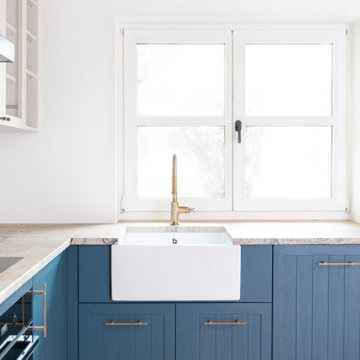
Küche im Landhausstil mit Spülstein
Imagen de cocinas en U campestre grande abierto con fregadero sobremueble, armarios con rebordes decorativos, puertas de armario azules, encimera de mármol, salpicadero blanco, salpicadero de azulejos de cerámica, suelo de baldosas de cerámica, una isla, suelo gris, encimeras beige y vigas vistas
Imagen de cocinas en U campestre grande abierto con fregadero sobremueble, armarios con rebordes decorativos, puertas de armario azules, encimera de mármol, salpicadero blanco, salpicadero de azulejos de cerámica, suelo de baldosas de cerámica, una isla, suelo gris, encimeras beige y vigas vistas
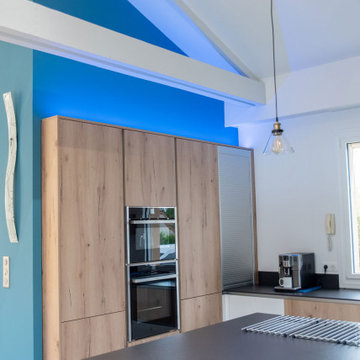
Ejemplo de cocinas en L actual de tamaño medio abierta con fregadero integrado, armarios con rebordes decorativos, puertas de armario blancas, encimera de acrílico, salpicadero negro, electrodomésticos negros, suelo de baldosas de cerámica, una isla, suelo negro, encimeras negras y vigas vistas
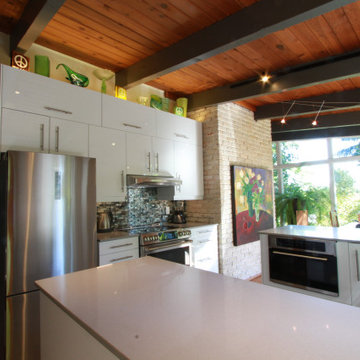
Ejemplo de cocinas en U marinero de tamaño medio con despensa, fregadero integrado, armarios con paneles lisos, puertas de armario blancas, salpicadero azul, salpicadero de azulejos de vidrio, electrodomésticos de acero inoxidable, suelo gris, encimeras grises, vigas vistas, encimera de cuarcita, suelo de baldosas de cerámica y península
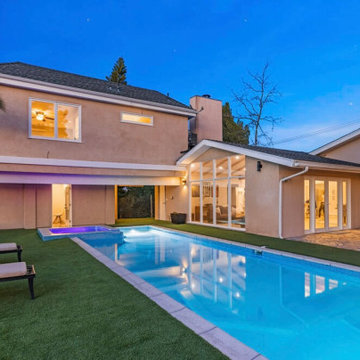
Full Remodeling of over 3,000 sq.ft of a bel air home that included the removal of structural walls, additions, remodeling of a kitchen, of 4 bathrooms, pool remodeling, hardscape and more.
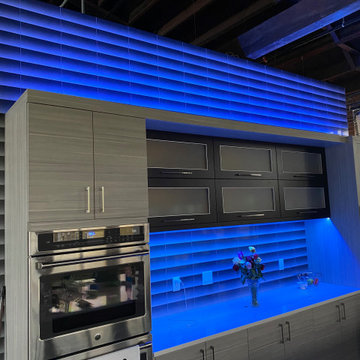
LED lighting
Modelo de cocina comedor urbana grande con fregadero sobremueble, armarios con paneles lisos, puertas de armario grises, encimera de mármol, salpicadero verde, salpicadero de azulejos de vidrio, electrodomésticos de acero inoxidable, suelo de cemento, una isla, suelo gris, encimeras blancas y vigas vistas
Modelo de cocina comedor urbana grande con fregadero sobremueble, armarios con paneles lisos, puertas de armario grises, encimera de mármol, salpicadero verde, salpicadero de azulejos de vidrio, electrodomésticos de acero inoxidable, suelo de cemento, una isla, suelo gris, encimeras blancas y vigas vistas
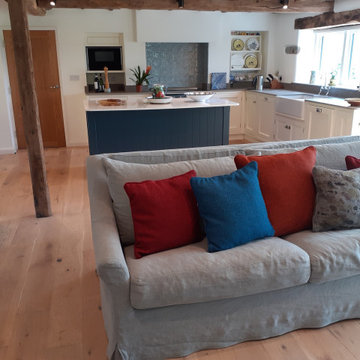
open plan kitchen/living room
Diseño de cocina de estilo de casa de campo abierta con una isla, fregadero sobremueble, armarios estilo shaker, encimera de granito, salpicadero azul, salpicadero de azulejos tipo metro, electrodomésticos con paneles, suelo de madera clara, encimeras grises y vigas vistas
Diseño de cocina de estilo de casa de campo abierta con una isla, fregadero sobremueble, armarios estilo shaker, encimera de granito, salpicadero azul, salpicadero de azulejos tipo metro, electrodomésticos con paneles, suelo de madera clara, encimeras grises y vigas vistas
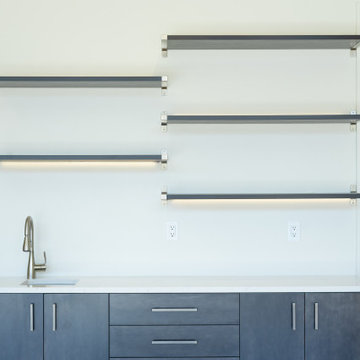
Open bar with Midnight Stain Showplace cabinets and Cambria quartz tops. Shelf lighting and spotlights but a shine on stemware, glasses, and bottles. Photos by Robby Arnold Media, Grand Junction, CO
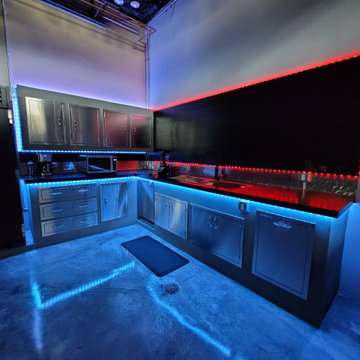
Ejemplo de cocina moderna grande con fregadero de doble seno, puertas de armario en acero inoxidable, encimera de cemento, salpicadero metalizado, salpicadero de metal, electrodomésticos de acero inoxidable, suelo de cemento, suelo gris, encimeras negras y vigas vistas
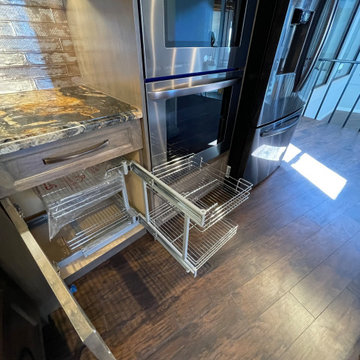
Modelo de cocina bohemia de tamaño medio con fregadero sobremueble, armarios estilo shaker, puertas de armario de madera en tonos medios, encimera de granito, salpicadero metalizado, salpicadero de azulejos de porcelana, electrodomésticos de acero inoxidable, suelo vinílico, una isla, suelo marrón, encimeras multicolor y vigas vistas
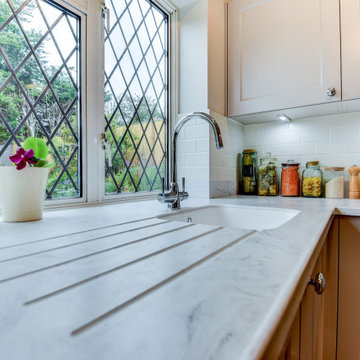
Timeless Mereway Kitchen in Worthing, West Sussex
With a clean and light feel, this kitchen renovation from Worthing, West Sussex boasts a timeless dynamic, perfectly tailored to fit the space with both traditional and contemporary kitchen features.
Housed in a traditional Worthing home a stone’s throw from our Worthing showroom is this elegant British kitchen that is packed with kitchen features and accessories. Managing director Phil has designed this almost entirely using our virtual appointment service, this project is a fantastic example of the results that can be achieved using our online services.
The brief for this project was a contemporary upgrade on the existing kitchen, which can be viewed below. Much of the kitchen layout has stayed the same as the original, with an island replacing the original octagonal peninsula island. Upgrades have been made throughout the space to suit the lifestyle of this client, with enhanced in-cupboard storage solutions used so there is no need for clutter in the kitchen.
The Previous Kitchen
Many features of the previous kitchen have been adapted into the new kitchen space. The original octagonal island has been replaced with a stand-alone island and Corian work surfaces have again been used at the client’s request to give a neat flowing appearance to the worktops. The layout of the kitchen is much the same with a wall-to-wall run replacing the previous L shaped layout opposite the island. Curved units replace the previous chamfered exposed shelving with a plenty of wine storage featuring on the opposite side of the new island.
Kitchen Furniture
To create this clean and quintessential kitchen space, British supplier Mereway have been selected. Mereway have one of the vastest collections of shaker style furniture, with the client opting to use the contemporary Charnwood range for their renovation. The Cashmere colour option has been used for the kitchen with the client choosing a lighter kitchen tone to keep the space feeling light and airy.
The Charnwood range also gives this project flexibility with the option of curved units and heaps of neat storage and design features. To complement furniture, chrome doorknobs and shell handles have been used for simple and stylish access.
Kitchen Appliances
To bring functionality to this kitchen space, Neff appliances have been used throughout with a double oven, gas hob, undermounted fridge and built-in extractor all included as part of the renovation. The Neff N70 gas hob has been integrated into the island space with the built-in extractor directly above. This hob boasts five burning areas, with a dual ring wok burner included for fast cooking. Neff FlameSelect technology features on this appliance with the precise option of nine cleverly controlled gas flows.
The extraction system above this hob is another similar inclusion to the original kitchen but has been scaled back in size to ensure that there is a clean sight across the kitchen space. A remote control built into this appliance operates this hob with a stainless-steel panel descending to channel cooking odours and scents into the extraction system. A Wifi enabled Neff double oven and integrated Neff fridge have been integrated behind furniture for extra cold storage and extra cooking capabilities.
Kitchen Accessories
One of the most alluring inclusions in this kitchen is the beautiful Corian work surfaces. Selected in the Limestone Prima finish, these worktops create a beautiful flowing aesthetic through their acrylic composition and alluring options. The Limestone Prima choice for this project uses a light grey base with flecks and earthy veining to create a fantastic appearance. The Corian surface expands out to the main window in this kitchen, with a seamless join between the crisp white kitchen sink and worksurface with integrated drainer grooves into the sink and heat mat aside the hob.
Above the Corian worktop upstands, trendy white metro tiling has been fitted up to wall units where undercabinet LED lighting beams down, illuminating the food preparation areas.
Kitchen Features
A vast selection of kitchen features has enabled the client to put their own unique twist on their kitchen space. Inventive storage solutions in both corners of the u-shape kitchen area help maximise storage with pull out drawers integrated into a tall unit opposite the oven. As mentioned, an integrated wine store has been included in the rear of the island with storage for twenty-four bottles.
Alongside the run of units on the right-hand side of this kitchen a decorative area has been created by combining exposed shelving and glass fronted units. This has been used by the client to store glassware and books in a nicely finished fashion. Curved units have been used to soften any harsh edges in this kitchen, with the Corian carefully fabricated around the curves to create a nice soft feel about the space.
Our Complete Kitchen Design & Installation Service
This kitchen and living area has been expertly designed using our virtual appointment service, with a few elements viewed in-person when restrictions permitted - showcasing the talent and expertise of our design team. Alongside the design, our team of excellent tradesmen have created a beautiful space fully equipped with a fresh plaster in places, new lighting and kitchen appliances along with tiling between furniture units and perfectly fabricated worktops.
If you’re thinking of a new kitchen renovation, then see what our expert design team can do for your home!
Request your free design consultation by calling a showroom or visiting www.alexanderkitchens.co.uk .
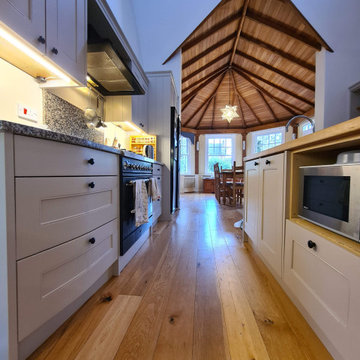
Kitchen Transformation in Kew Gardens area - all walls, ceiling, woodwork around the kitchen were decorated as Kitchen units. Kitchen units were fully sanded, prepared, and spray painted by spray machine and hand-painted technics !! New door handles installation was made and all space was clean after !!
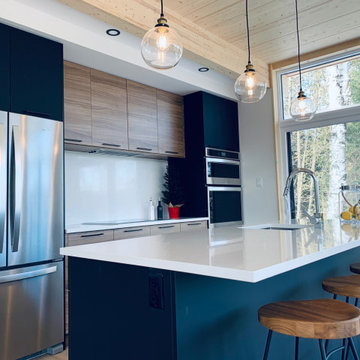
Modelo de cocina comedor lineal minimalista de tamaño medio con fregadero encastrado, armarios con paneles lisos, puertas de armario negras, encimera de granito, salpicadero blanco, puertas de granito, una isla, encimeras blancas y vigas vistas
154 ideas para cocinas azules con vigas vistas
7