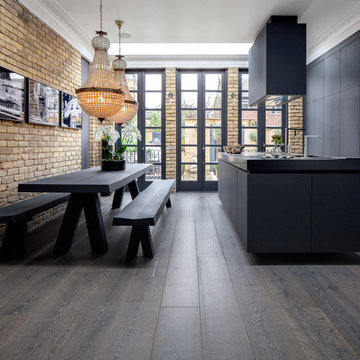312 ideas para cocinas alargadas con suelo marrón
Filtrar por
Presupuesto
Ordenar por:Popular hoy
1 - 20 de 312 fotos
Artículo 1 de 3

Our clients decided to take their childhood home down to the studs and rebuild into a contemporary three-story home filled with natural light. We were struck by the architecture of the home and eagerly agreed to provide interior design services for their kitchen, three bathrooms, and general finishes throughout. The home is bright and modern with a very controlled color palette, clean lines, warm wood tones, and variegated tiles.
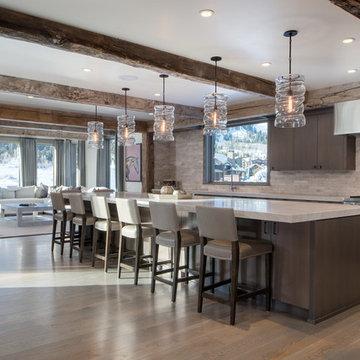
Sargent Schutt Photography
Diseño de cocina alargada rústica abierta con armarios con paneles lisos, puertas de armario de madera en tonos medios, salpicadero beige, electrodomésticos de acero inoxidable, suelo de madera en tonos medios, una isla y suelo marrón
Diseño de cocina alargada rústica abierta con armarios con paneles lisos, puertas de armario de madera en tonos medios, salpicadero beige, electrodomésticos de acero inoxidable, suelo de madera en tonos medios, una isla y suelo marrón
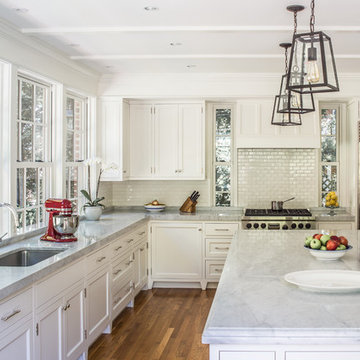
Kitchen Addition
Photo By: Erik Kvalsvik
Ejemplo de cocina alargada y estrecha clásica grande cerrada con fregadero bajoencimera, armarios estilo shaker, puertas de armario blancas, encimera de mármol, salpicadero blanco, salpicadero de azulejos tipo metro, electrodomésticos de acero inoxidable, una isla, suelo marrón, suelo de madera en tonos medios y encimeras grises
Ejemplo de cocina alargada y estrecha clásica grande cerrada con fregadero bajoencimera, armarios estilo shaker, puertas de armario blancas, encimera de mármol, salpicadero blanco, salpicadero de azulejos tipo metro, electrodomésticos de acero inoxidable, una isla, suelo marrón, suelo de madera en tonos medios y encimeras grises
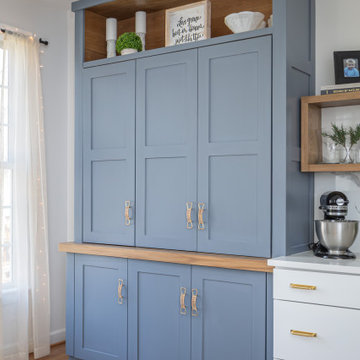
Diseño de cocina alargada y blanca y madera nórdica de tamaño medio abierta con fregadero de un seno, armarios con paneles lisos, puertas de armario blancas, encimera de cuarzo compacto, salpicadero blanco, puertas de cuarzo sintético, electrodomésticos de acero inoxidable, suelo de madera en tonos medios, una isla, suelo marrón y encimeras blancas
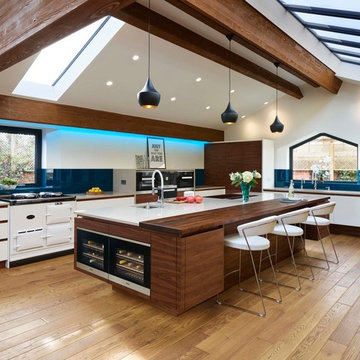
This contemporary kitchen project was a complete transformation of an existing space in Potterspury, South Northamptonshire.
We were very lucky with this project in as much as the room that is was to occupy was so stunning. This informed the clients brief for the kitchen. It had to work in harmony with the architecture of the room as sympathetically as possible as well as being a statement in its own right.
The clients had seen some of our previous work and were torn between the clean look of a pure white kitchen and the warmth of the American Black Walnut. The White Aga was a definite must have but their concern was that in a timber kitchen it just wouldn’t sit right.
In order to meet the brief we firstly looked at the material choices and decided to mix timber and white cabinetry very carefully to create a kitchen that incorporated the best of both elements.
The layout of the kitchen was informed by the openings and the very symmetrical space. We placed the large island on the central axis directly below the main structural beams facing the window at the far end of the room. This visual line continues to the dining table beyond. By then using a structural steel base, we cantilevered the island away from the floor to give it a floating appearance. These decisions allowed the island to feel naturally placed as well as giving a visual wow!
The positioning of the hob, bins, sink and wine cooler in the island also make it extremely functional and a real focus in the whole extension.
The long outer run was kept at low level so as not to distract from the structural elements and lighting and gave us the opportunity to wrap the ovens in the quartz work surface creating another unique detail within the kitchen.
To echo the ‘floating island’ the main sink run is also elevated, with the integrated dishwasher being concealed within the tall housing to the right hand side. This again reinforces the geometry of the design, while using the white cabinetry in the centre of the book matched Walnut tall cabinets helps to break the runs up the run and keeps the design ethos of the kitchen intact.
The worktops were chosen to pick up the colour of the exposed stone work on the original house wall with he teal glass splashbacks add a welcome splash of colour to the refined palette.
While being a very contemporary design, the materials and muted colours mean it will not date and will look stunning for many years to come.
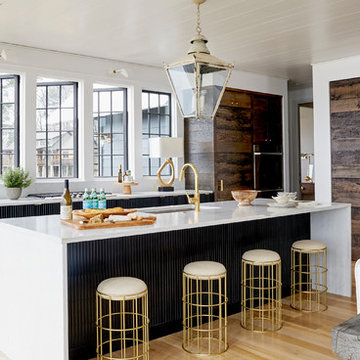
Photos by Jean Allsopp Photography
Interiors by Jan Ware Designs
Imagen de cocina comedor alargada marinera con fregadero bajoencimera, puertas de armario de madera en tonos medios, electrodomésticos con paneles, suelo de madera en tonos medios, una isla y suelo marrón
Imagen de cocina comedor alargada marinera con fregadero bajoencimera, puertas de armario de madera en tonos medios, electrodomésticos con paneles, suelo de madera en tonos medios, una isla y suelo marrón

Diseño de cocina alargada y blanca y madera costera de tamaño medio con despensa, fregadero sobremueble, armarios estilo shaker, puertas de armario blancas, encimera de piedra caliza, salpicadero multicolor, salpicadero de azulejos de porcelana, electrodomésticos blancos, suelo de madera clara, península, suelo marrón, encimeras multicolor, bandeja y barras de cocina
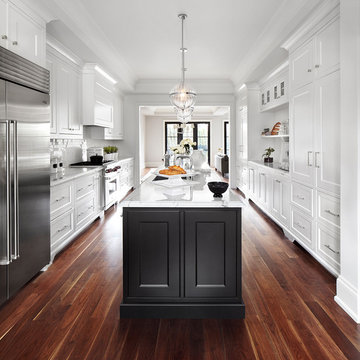
Imagen de cocina alargada clásica renovada con armarios con paneles empotrados, salpicadero blanco, electrodomésticos de acero inoxidable, suelo de madera oscura, una isla, suelo marrón y con blanco y negro
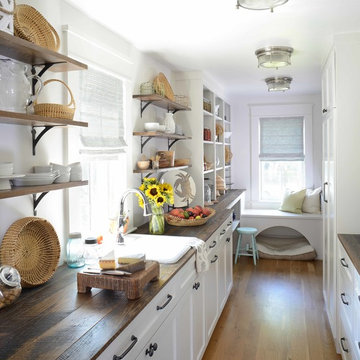
Jim Somerset
Ejemplo de cocina alargada marinera sin isla con despensa, fregadero encastrado, armarios con paneles empotrados, puertas de armario blancas, encimera de madera, suelo de madera oscura y suelo marrón
Ejemplo de cocina alargada marinera sin isla con despensa, fregadero encastrado, armarios con paneles empotrados, puertas de armario blancas, encimera de madera, suelo de madera oscura y suelo marrón

White matt kitchen with spacious kitchen island that serves as a dining table & additional storage. Dark hardwood flooring is bringing contrast to the white walls and kitchen elements - and furniture is following this contrasting scheme.
Kitchen splash back is mirrored.
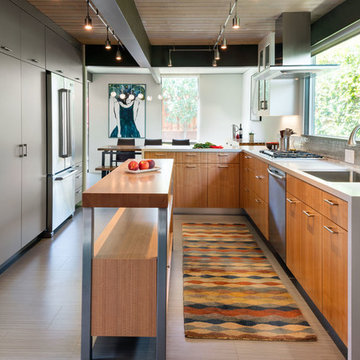
Imagen de cocina comedor alargada contemporánea grande con fregadero de un seno, armarios con paneles lisos, electrodomésticos de acero inoxidable, una isla, puertas de armario de madera clara, encimera de acrílico, salpicadero verde, salpicadero con mosaicos de azulejos, suelo laminado y suelo marrón
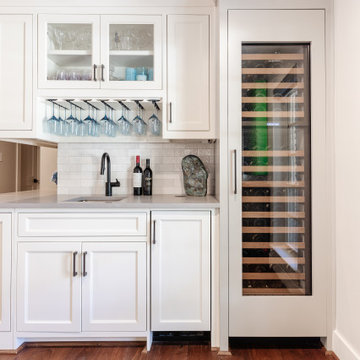
This 1964 Preston Hollow home was in the perfect location and had great bones but was not perfect for this family that likes to entertain. They wanted to open up their kitchen up to the den and entry as much as possible, as it was small and completely closed off. They needed significant wine storage and they did want a bar area but not where it was currently located. They also needed a place to stage food and drinks outside of the kitchen. There was a formal living room that was not necessary and a formal dining room that they could take or leave. Those spaces were opened up, the previous formal dining became their new home office, which was previously in the master suite. The master suite was completely reconfigured, removing the old office, and giving them a larger closet and beautiful master bathroom. The game room, which was converted from the garage years ago, was updated, as well as the bathroom, that used to be the pool bath. The closet space in that room was redesigned, adding new built-ins, and giving us more space for a larger laundry room and an additional mudroom that is now accessible from both the game room and the kitchen! They desperately needed a pool bath that was easily accessible from the backyard, without having to walk through the game room, which they had to previously use. We reconfigured their living room, adding a full bathroom that is now accessible from the backyard, fixing that problem. We did a complete overhaul to their downstairs, giving them the house they had dreamt of!
As far as the exterior is concerned, they wanted better curb appeal and a more inviting front entry. We changed the front door, and the walkway to the house that was previously slippery when wet and gave them a more open, yet sophisticated entry when you walk in. We created an outdoor space in their backyard that they will never want to leave! The back porch was extended, built a full masonry fireplace that is surrounded by a wonderful seating area, including a double hanging porch swing. The outdoor kitchen has everything they need, including tons of countertop space for entertaining, and they still have space for a large outdoor dining table. The wood-paneled ceiling and the mix-matched pavers add a great and unique design element to this beautiful outdoor living space. Scapes Incorporated did a fabulous job with their backyard landscaping, making it a perfect daily escape. They even decided to add turf to their entire backyard, keeping minimal maintenance for this busy family. The functionality this family now has in their home gives the true meaning to Living Better Starts Here™.
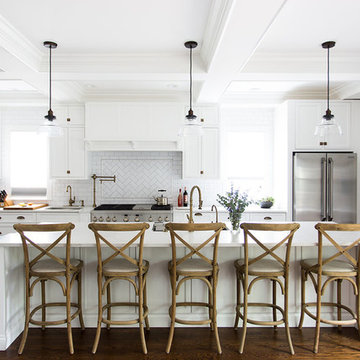
Photo by Carolina Mariana Rodríguez, http://carolinamariana.com
Ejemplo de cocina alargada clásica con armarios estilo shaker, puertas de armario blancas, salpicadero blanco, electrodomésticos de acero inoxidable, suelo de madera oscura, una isla y suelo marrón
Ejemplo de cocina alargada clásica con armarios estilo shaker, puertas de armario blancas, salpicadero blanco, electrodomésticos de acero inoxidable, suelo de madera oscura, una isla y suelo marrón
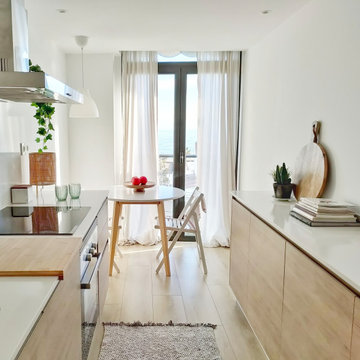
Diseño de cocina alargada y blanca y madera escandinava pequeña cerrada sin isla con armarios con paneles lisos, puertas de armario de madera oscura, encimera de cuarzo compacto, electrodomésticos de acero inoxidable, suelo de madera clara, suelo marrón, encimeras blancas y barras de cocina
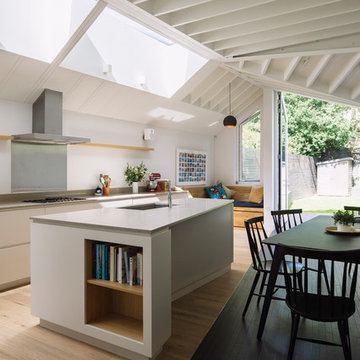
Kitchen space looking towards kitchen and built in bench and joinery.
Photograph © Tim Crocker
Foto de cocina comedor alargada actual de tamaño medio con fregadero encastrado, armarios con paneles lisos, puertas de armario blancas, encimera de acrílico, salpicadero verde, suelo de madera clara, una isla, suelo marrón y salpicadero de metal
Foto de cocina comedor alargada actual de tamaño medio con fregadero encastrado, armarios con paneles lisos, puertas de armario blancas, encimera de acrílico, salpicadero verde, suelo de madera clara, una isla, suelo marrón y salpicadero de metal
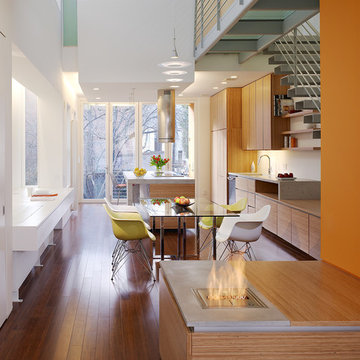
Studio 27 Architecture
Photographer: Anice Hoachlander
Diseño de cocina comedor alargada contemporánea grande con armarios con paneles lisos, puertas de armario de madera oscura, encimera de madera, electrodomésticos con paneles, suelo de madera en tonos medios, dos o más islas y suelo marrón
Diseño de cocina comedor alargada contemporánea grande con armarios con paneles lisos, puertas de armario de madera oscura, encimera de madera, electrodomésticos con paneles, suelo de madera en tonos medios, dos o más islas y suelo marrón
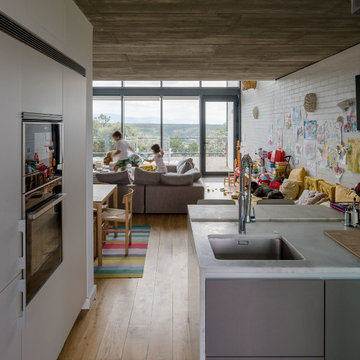
Imagen de cocina alargada campestre pequeña abierta y de roble con armarios con paneles lisos, puertas de armario blancas, encimera de mármol, electrodomésticos de acero inoxidable, suelo de madera en tonos medios, una isla, suelo marrón, encimeras blancas y vigas vistas
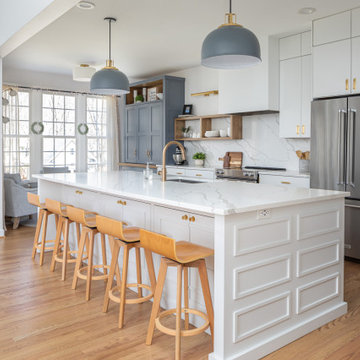
Ejemplo de cocina alargada y blanca y madera nórdica de tamaño medio abierta con fregadero de un seno, armarios con paneles lisos, puertas de armario blancas, encimera de cuarzo compacto, salpicadero blanco, puertas de cuarzo sintético, electrodomésticos de acero inoxidable, suelo de madera en tonos medios, una isla, suelo marrón y encimeras blancas

Cooking for Two
Location: Plymouth, MN, United States
When this couple’s last child graduated from college they began the process of looking for a new home. After a lengthy search they decided to stay with the neighborhood they loved, saving money by remodeling rather than starting over.
The top priorities on their wish list were adding character to their 1990’s era home with a classic white kitchen and a larger island while keeping within the existing footprint. With the intention of honing their cooking skills, they were also considering better appliances and two ovens.
Challenges and Solutions
Design a larger island with seating for at least two. The existing island was small and the area behind the seating was less than recommended clearances.
To solve this challenge, the seating area of the island was extended out into the open area of the kitchen. This created a larger island with seating for three, extra storage and a bookshelf across from the range.
The original kitchen had a range with microwave above, so adding another oven was a challenge with limited wall space.
Because the adjoining dining room is used infrequently, the homeowner was open to placing the second oven and microwave in the walkway. This made room for the small buffet between the built in refrigerator and ovens, creating one of her favorite areas.
The client requested a white painted kitchen but wanted to make sure it had warmth and character. To achieve this the following elements were chosen:
1) Cabinets painted with Benjamin Moore Capitol White, a luminous and warm shade of white.
2) The Range hood was painted with warm metallic shades to reflect the bronze of the Ashley Norton hardware.
3) Black Aqua Grantique granite was chosen for countertops because it looks like soapstone and adds contrast.
4) Walker Zanger Café tile in Latte was chosen for it’s handmade look with uneven edges.
5) The to-the-counter-cabinet with glass door shows off serving dishes and lends sophisticated charm.
The result is a welcoming classic kitchen, where this couple enjoys cooking more often and sharpening their skills with gourmet appliances.
Liz Schupanitz Designs
Photographed by: Andrea Rugg Photography
312 ideas para cocinas alargadas con suelo marrón
1
