415 ideas para cocinas alargadas con salpicadero blanco
Filtrar por
Presupuesto
Ordenar por:Popular hoy
1 - 20 de 415 fotos
Artículo 1 de 3
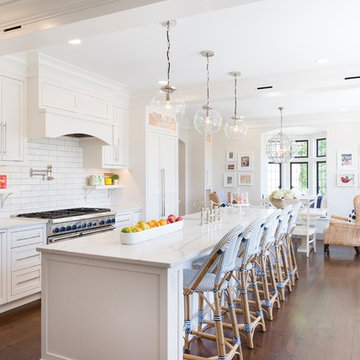
Foto de cocina comedor alargada costera con armarios estilo shaker, puertas de armario blancas, salpicadero blanco, electrodomésticos de acero inoxidable, suelo de madera en tonos medios y una isla

Contemporary kitchen and dining space with Nordic styling for a young family in Kensington. The kitchen is bespoke made and designed by the My-Studio team as part of our joinery offer.
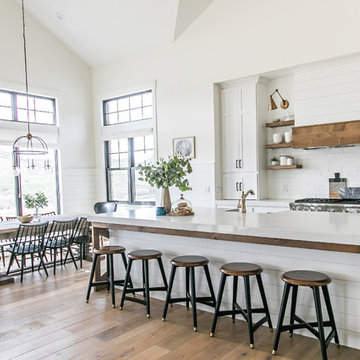
Modelo de cocina comedor alargada de estilo de casa de campo con armarios abiertos, salpicadero blanco, electrodomésticos de acero inoxidable, suelo de madera clara y una isla
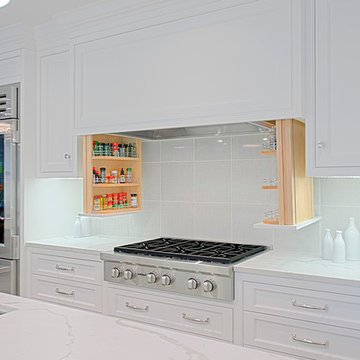
Remote controlled spice rack in range hood drops down and is concealed when not in use.
Norman Sizemore-Photographer
Modelo de cocina comedor alargada clásica renovada grande con armarios con paneles empotrados, puertas de armario blancas, encimera de cuarzo compacto, salpicadero blanco, suelo de madera en tonos medios, salpicadero de azulejos de porcelana, electrodomésticos de acero inoxidable, encimeras blancas y una isla
Modelo de cocina comedor alargada clásica renovada grande con armarios con paneles empotrados, puertas de armario blancas, encimera de cuarzo compacto, salpicadero blanco, suelo de madera en tonos medios, salpicadero de azulejos de porcelana, electrodomésticos de acero inoxidable, encimeras blancas y una isla

Our clients decided to take their childhood home down to the studs and rebuild into a contemporary three-story home filled with natural light. We were struck by the architecture of the home and eagerly agreed to provide interior design services for their kitchen, three bathrooms, and general finishes throughout. The home is bright and modern with a very controlled color palette, clean lines, warm wood tones, and variegated tiles.
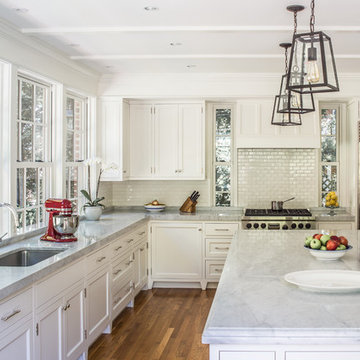
Kitchen Addition
Photo By: Erik Kvalsvik
Ejemplo de cocina alargada y estrecha clásica grande cerrada con fregadero bajoencimera, armarios estilo shaker, puertas de armario blancas, encimera de mármol, salpicadero blanco, salpicadero de azulejos tipo metro, electrodomésticos de acero inoxidable, una isla, suelo marrón, suelo de madera en tonos medios y encimeras grises
Ejemplo de cocina alargada y estrecha clásica grande cerrada con fregadero bajoencimera, armarios estilo shaker, puertas de armario blancas, encimera de mármol, salpicadero blanco, salpicadero de azulejos tipo metro, electrodomésticos de acero inoxidable, una isla, suelo marrón, suelo de madera en tonos medios y encimeras grises
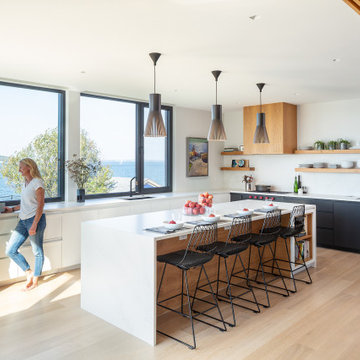
Imagen de cocina comedor alargada contemporánea grande con fregadero bajoencimera, salpicadero blanco, suelo de madera clara, una isla, suelo beige, encimeras blancas y barras de cocina
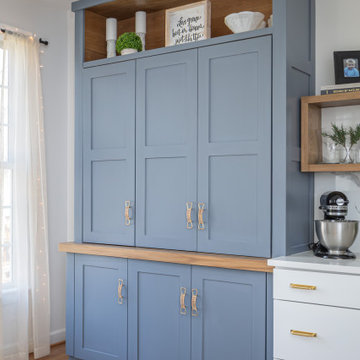
Diseño de cocina alargada y blanca y madera nórdica de tamaño medio abierta con fregadero de un seno, armarios con paneles lisos, puertas de armario blancas, encimera de cuarzo compacto, salpicadero blanco, puertas de cuarzo sintético, electrodomésticos de acero inoxidable, suelo de madera en tonos medios, una isla, suelo marrón y encimeras blancas
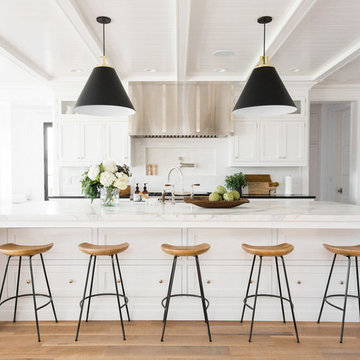
Diseño de cocina alargada costera grande con una isla, salpicadero blanco, armarios estilo shaker, encimera de mármol, suelo de madera clara, suelo beige y con blanco y negro
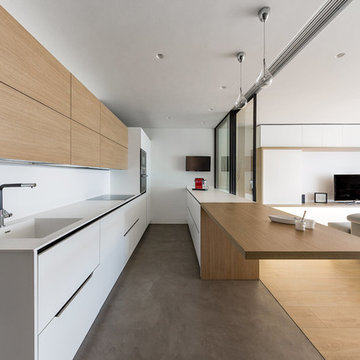
Foto de cocina rectangular y alargada contemporánea grande abierta con fregadero integrado, armarios con paneles lisos, puertas de armario de madera clara, salpicadero blanco, electrodomésticos negros y península
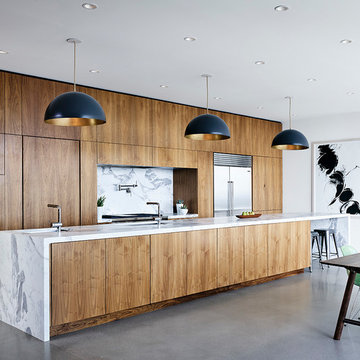
Casey Dunn
Diseño de cocina alargada minimalista abierta con fregadero bajoencimera, armarios con paneles lisos, puertas de armario de madera oscura, encimera de mármol, salpicadero blanco, salpicadero de losas de piedra, electrodomésticos de acero inoxidable, suelo de cemento, una isla y suelo gris
Diseño de cocina alargada minimalista abierta con fregadero bajoencimera, armarios con paneles lisos, puertas de armario de madera oscura, encimera de mármol, salpicadero blanco, salpicadero de losas de piedra, electrodomésticos de acero inoxidable, suelo de cemento, una isla y suelo gris
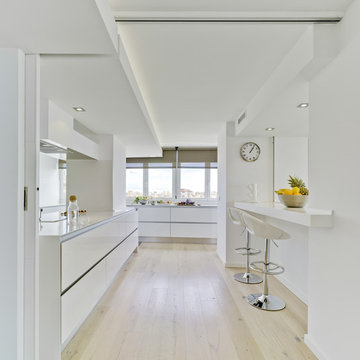
La cocina se planteo con la misma filosofía, formando parte integrada en el espacio del salón, puede estar totalmente independizada, mediante una gran puerta corredera y una ventana de cierre vertical sobre la barra de desayunos.

Open concept kitchen with large 2 large islands. Custom cabinets and paneled appliances. Hidden appliance garage. Matte white brizio no touch faucets.

Our client was undertaking a major renovation and extension of their large Edwardian home and wanted to create a Hamptons style kitchen, with a specific emphasis on catering for their large family and the need to be able to provide a large entertaining area for both family gatherings and as a senior executive of a major company the need to entertain guests at home. It was a real delight to have such an expansive space to work with to design this kitchen and walk-in-pantry and clients who trusted us implicitly to bring their vision to life. The design features a face-frame construction with shaker style doors made in solid English Oak and then finished in two-pack satin paint. The open grain of the oak timber, which lifts through the paint, adds a textural and visual element to the doors and panels. The kitchen is topped beautifully with natural 'Super White' granite, 4 slabs of which were required for the massive 5.7m long and 1.3m wide island bench to achieve the best grain match possible throughout the whole length of the island. The integrated Sub Zero fridge and 1500mm wide Wolf stove sit perfectly within the Hamptons style and offer a true chef's experience in the home. A pot filler over the stove offers practicality and convenience and adds to the Hamptons style along with the beautiful fireclay sink and bridge tapware. A clever wet bar was incorporated into the far end of the kitchen leading out to the pool with a built in fridge drawer and a coffee station. The walk-in pantry, which extends almost the entire length behind the kitchen, adds a secondary preparation space and unparalleled storage space for all of the kitchen gadgets, cookware and serving ware a keen home cook and avid entertainer requires.
Designed By: Rex Hirst
Photography By: Tim Turner
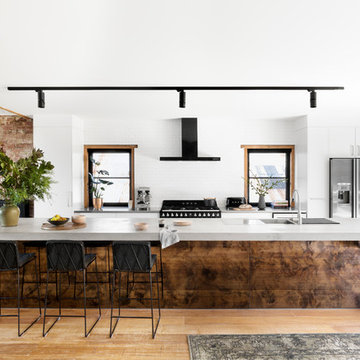
Martina Gemmola
Diseño de cocina alargada industrial de tamaño medio abierta con fregadero encastrado, electrodomésticos de acero inoxidable, suelo de madera clara, una isla, armarios con paneles lisos, puertas de armario blancas, encimera de cemento, salpicadero blanco y suelo beige
Diseño de cocina alargada industrial de tamaño medio abierta con fregadero encastrado, electrodomésticos de acero inoxidable, suelo de madera clara, una isla, armarios con paneles lisos, puertas de armario blancas, encimera de cemento, salpicadero blanco y suelo beige
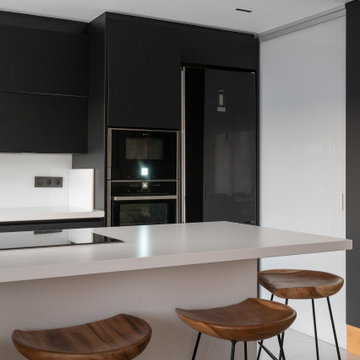
Imagen de cocina comedor alargada y gris y negra moderna grande con fregadero de un seno, armarios con paneles lisos, puertas de armario negras, encimera de granito, salpicadero blanco, salpicadero de azulejos de cerámica, electrodomésticos de acero inoxidable, una isla, encimeras blancas y cortinas
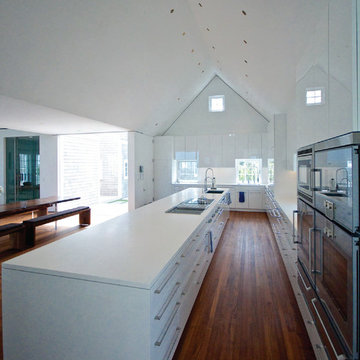
Simon Jacobsen
Diseño de cocina alargada de estilo de casa de campo extra grande abierta con fregadero bajoencimera, armarios con paneles lisos, puertas de armario blancas, encimera de acrílico, salpicadero blanco, salpicadero de vidrio templado y electrodomésticos de acero inoxidable
Diseño de cocina alargada de estilo de casa de campo extra grande abierta con fregadero bajoencimera, armarios con paneles lisos, puertas de armario blancas, encimera de acrílico, salpicadero blanco, salpicadero de vidrio templado y electrodomésticos de acero inoxidable
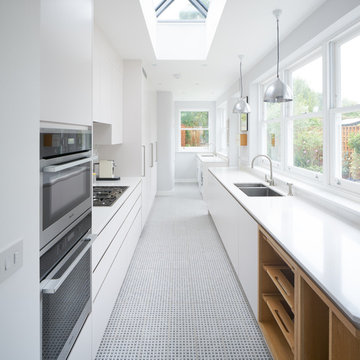
Foto de cocina alargada y estrecha contemporánea grande cerrada sin isla con fregadero integrado, puertas de armario blancas, salpicadero blanco, electrodomésticos de acero inoxidable y suelo de baldosas de porcelana
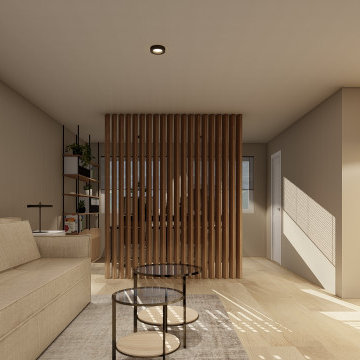
Cocina a modo de office para dar servicio al despacho en casa y a la zona de relax o de invitados. Gran armario para almacenaje.-
Foto de cocina alargada contemporánea de tamaño medio abierta sin isla con fregadero encastrado, armarios con paneles lisos, puertas de armario grises, encimera de cuarzo compacto, salpicadero blanco, salpicadero de azulejos de cerámica, electrodomésticos negros, suelo laminado, suelo beige y encimeras blancas
Foto de cocina alargada contemporánea de tamaño medio abierta sin isla con fregadero encastrado, armarios con paneles lisos, puertas de armario grises, encimera de cuarzo compacto, salpicadero blanco, salpicadero de azulejos de cerámica, electrodomésticos negros, suelo laminado, suelo beige y encimeras blancas
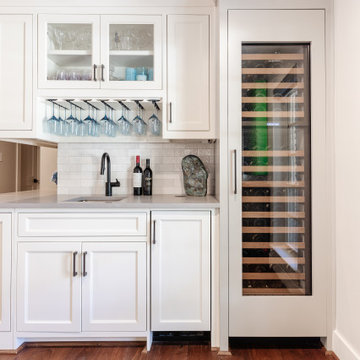
This 1964 Preston Hollow home was in the perfect location and had great bones but was not perfect for this family that likes to entertain. They wanted to open up their kitchen up to the den and entry as much as possible, as it was small and completely closed off. They needed significant wine storage and they did want a bar area but not where it was currently located. They also needed a place to stage food and drinks outside of the kitchen. There was a formal living room that was not necessary and a formal dining room that they could take or leave. Those spaces were opened up, the previous formal dining became their new home office, which was previously in the master suite. The master suite was completely reconfigured, removing the old office, and giving them a larger closet and beautiful master bathroom. The game room, which was converted from the garage years ago, was updated, as well as the bathroom, that used to be the pool bath. The closet space in that room was redesigned, adding new built-ins, and giving us more space for a larger laundry room and an additional mudroom that is now accessible from both the game room and the kitchen! They desperately needed a pool bath that was easily accessible from the backyard, without having to walk through the game room, which they had to previously use. We reconfigured their living room, adding a full bathroom that is now accessible from the backyard, fixing that problem. We did a complete overhaul to their downstairs, giving them the house they had dreamt of!
As far as the exterior is concerned, they wanted better curb appeal and a more inviting front entry. We changed the front door, and the walkway to the house that was previously slippery when wet and gave them a more open, yet sophisticated entry when you walk in. We created an outdoor space in their backyard that they will never want to leave! The back porch was extended, built a full masonry fireplace that is surrounded by a wonderful seating area, including a double hanging porch swing. The outdoor kitchen has everything they need, including tons of countertop space for entertaining, and they still have space for a large outdoor dining table. The wood-paneled ceiling and the mix-matched pavers add a great and unique design element to this beautiful outdoor living space. Scapes Incorporated did a fabulous job with their backyard landscaping, making it a perfect daily escape. They even decided to add turf to their entire backyard, keeping minimal maintenance for this busy family. The functionality this family now has in their home gives the true meaning to Living Better Starts Here™.
415 ideas para cocinas alargadas con salpicadero blanco
1