83 ideas para cocinas abovedadas con suelo de bambú
Filtrar por
Presupuesto
Ordenar por:Popular hoy
41 - 60 de 83 fotos
Artículo 1 de 3
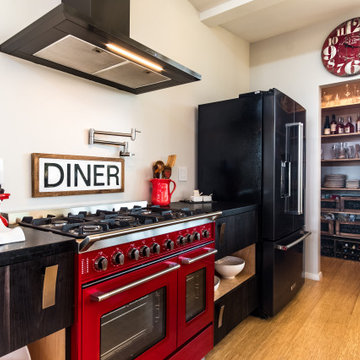
As with most properties in coastal San Diego this parcel of land was expensive and this client wanted to maximize their return on investment. We did this by filling every little corner of the allowable building area (width, depth, AND height).
We designed a new two-story home that includes three bedrooms, three bathrooms, one office/ bedroom, an open concept kitchen/ dining/ living area, and my favorite part, a huge outdoor covered deck.
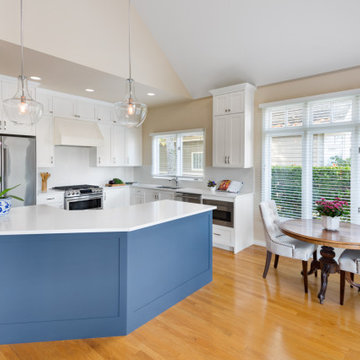
Diseño de cocina abovedada vintage con fregadero encastrado, armarios estilo shaker, puertas de armario blancas, encimera de granito, salpicadero blanco, electrodomésticos de acero inoxidable, suelo de bambú, una isla, suelo marrón y encimeras blancas
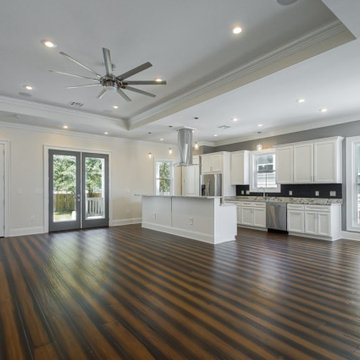
Foto de cocina abovedada clásica grande abierta con fregadero bajoencimera, armarios con paneles con relieve, puertas de armario blancas, encimera de granito, salpicadero multicolor, puertas de granito, electrodomésticos de acero inoxidable, suelo de bambú, una isla, suelo multicolor y encimeras multicolor
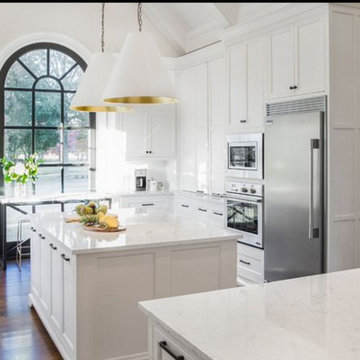
Modelo de cocina comedor abovedada contemporánea grande con fregadero de doble seno, armarios estilo shaker, puertas de armario blancas, encimera de cuarcita, salpicadero blanco, salpicadero de azulejos de porcelana, electrodomésticos de acero inoxidable, suelo de bambú, dos o más islas, suelo marrón y encimeras blancas
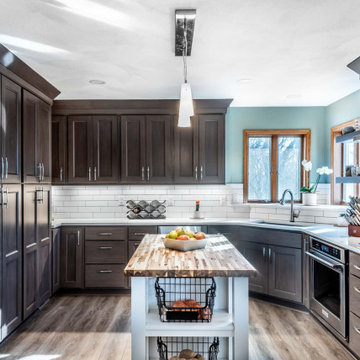
A open kitchen with bamboo floors with a touch of dark maple brown cabinets !
Foto de cocina abovedada pequeña con fregadero integrado, armarios con paneles con relieve, puertas de armario de madera en tonos medios, encimera de granito, salpicadero blanco, salpicadero de azulejos de cerámica, electrodomésticos con paneles, suelo de bambú, una isla, suelo gris y encimeras blancas
Foto de cocina abovedada pequeña con fregadero integrado, armarios con paneles con relieve, puertas de armario de madera en tonos medios, encimera de granito, salpicadero blanco, salpicadero de azulejos de cerámica, electrodomésticos con paneles, suelo de bambú, una isla, suelo gris y encimeras blancas
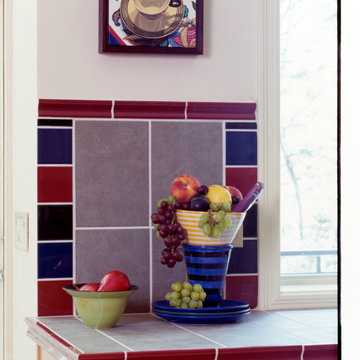
A close up of the backsplash showcases accents of blue, green and burgundy glazed tile against sage green commercial floor tile selected for its durability.
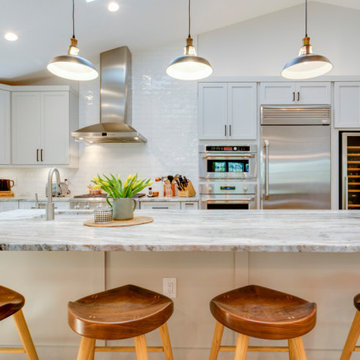
Foto de cocina abovedada clásica grande con fregadero sobremueble, armarios estilo shaker, puertas de armario grises, encimera de granito, salpicadero blanco, salpicadero de azulejos tipo metro, electrodomésticos de acero inoxidable, suelo de bambú y una isla
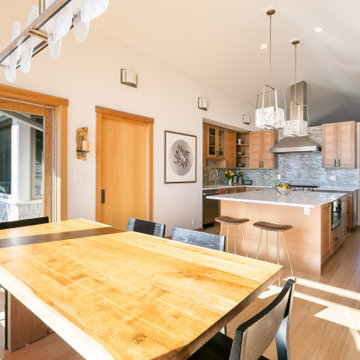
The primary objective of this project was to create the ability to install a refrigerator sized for a family of six. The original 14 cubic foot capacity refrigerator was much too small for a four-bedroom home. Additional objects included providing wider (safer) isles, more counter space for food preparation and gathering, and more accessible storage.
After installing a beaming above the original refrigerator and dual walk-in pantries (missing despite being in the original building plans), this area of the kitchen was opened up to make room for a much larger refrigerator, pantry storage, small appliance storage, and a concealed information center including backpack storage for the youngest family members (complete with an in-drawer PDAs charging station).
By relocating the sink, the isle between the island and the range became much less congested and provided space for below counter pull-out pantries for oils, vinegars, condiments, baking sheets and more. Taller cabinets on the new sink wall provides improved storage for dishes.
The kitchen is now more conducive to frequent entertaining but is cozy enough for a family that cooks and eats together on a night basis. The beautiful materials, natural light and marine view are the icing on the cake.
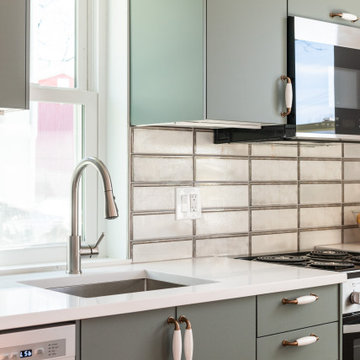
Modelo de cocina comedor abovedada actual con fregadero bajoencimera, armarios con paneles lisos, puertas de armario verdes, encimera de cuarcita, salpicadero verde, salpicadero de azulejos de piedra, electrodomésticos de acero inoxidable, suelo de bambú, una isla, suelo marrón y encimeras blancas
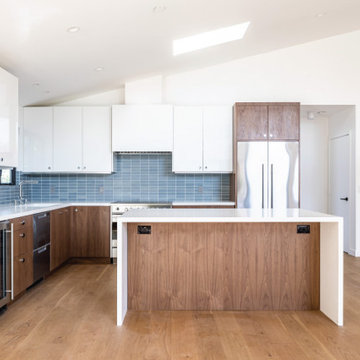
Imagen de cocina abovedada actual de tamaño medio con armarios con paneles lisos, puertas de armario de madera oscura, encimera de cuarzo compacto, salpicadero azul, salpicadero de azulejos de cerámica, electrodomésticos de acero inoxidable, suelo de bambú, una isla, suelo marrón y encimeras blancas
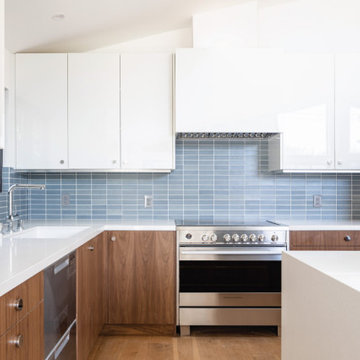
Foto de cocina abovedada actual de tamaño medio con armarios con paneles lisos, puertas de armario de madera oscura, encimera de cuarzo compacto, salpicadero azul, salpicadero de azulejos de cerámica, electrodomésticos de acero inoxidable, suelo de bambú, una isla, suelo marrón y encimeras blancas

Imagen de cocina comedor lineal y abovedada actual de tamaño medio con fregadero bajoencimera, armarios con paneles lisos, puertas de armario negras, encimera de cuarcita, salpicadero multicolor, electrodomésticos negros, suelo de bambú, una isla, suelo marrón y encimeras multicolor
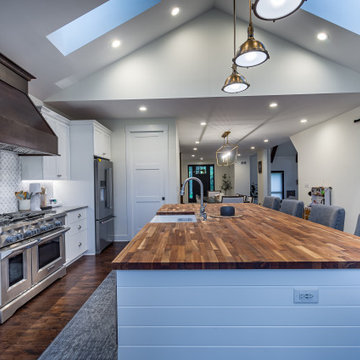
Modelo de cocina abovedada, isla de cocina pequeña y blanca y madera de estilo de casa de campo grande con fregadero de doble seno, armarios con paneles con relieve, puertas de armario blancas, encimera de madera, salpicadero blanco, salpicadero de azulejos de cerámica, electrodomésticos de acero inoxidable, suelo de bambú, una isla, suelo marrón y encimeras marrones
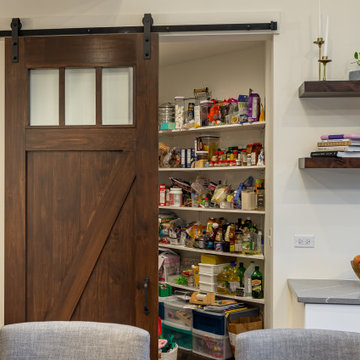
Foto de cocina abovedada y blanca y madera de estilo de casa de campo grande con fregadero de doble seno, armarios con paneles con relieve, puertas de armario blancas, encimera de madera, salpicadero blanco, salpicadero de azulejos de cerámica, electrodomésticos de acero inoxidable, suelo de bambú, una isla, suelo marrón y encimeras marrones
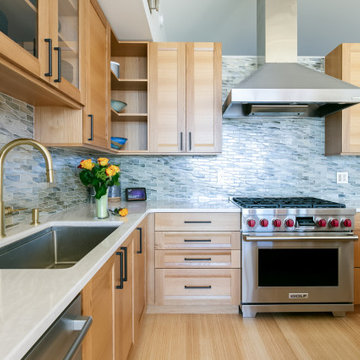
The primary objective of this project was to create the ability to install a refrigerator sized for a family of six. The original 14 cubic foot capacity refrigerator was much too small for a four-bedroom home. Additional objects included providing wider (safer) isles, more counter space for food preparation and gathering, and more accessible storage.
After installing a beaming above the original refrigerator and dual walk-in pantries (missing despite being in the original building plans), this area of the kitchen was opened up to make room for a much larger refrigerator, pantry storage, small appliance storage, and a concealed information center including backpack storage for the youngest family members (complete with an in-drawer PDAs charging station).
By relocating the sink, the isle between the island and the range became much less congested and provided space for below counter pull-out pantries for oils, vinegars, condiments, baking sheets and more. Taller cabinets on the new sink wall provides improved storage for dishes.
The kitchen is now more conducive to frequent entertaining but is cozy enough for a family that cooks and eats together on a night basis. The beautiful materials, natural light and marine view are the icing on the cake.
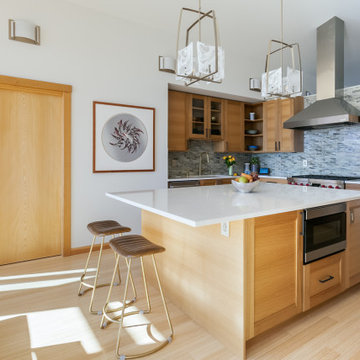
The primary objective of this project was to create the ability to install a refrigerator sized for a family of six. The original 14 cubic foot capacity refrigerator was much too small for a four-bedroom home. Additional objects included providing wider (safer) isles, more counter space for food preparation and gathering, and more accessible storage.
After installing a beaming above the original refrigerator and dual walk-in pantries (missing despite being in the original building plans), this area of the kitchen was opened up to make room for a much larger refrigerator, pantry storage, small appliance storage, and a concealed information center including backpack storage for the youngest family members (complete with an in-drawer PDAs charging station).
By relocating the sink, the isle between the island and the range became much less congested and provided space for below counter pull-out pantries for oils, vinegars, condiments, baking sheets and more. Taller cabinets on the new sink wall provides improved storage for dishes.
The kitchen is now more conducive to frequent entertaining but is cozy enough for a family that cooks and eats together on a night basis. The beautiful materials, natural light and marine view are the icing on the cake.
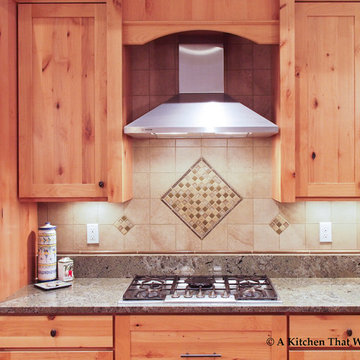
Ejemplo de cocinas en L abovedada de estilo americano grande abierta con fregadero bajoencimera, armarios estilo shaker, puertas de armario de madera clara, encimera de granito, electrodomésticos de acero inoxidable, una isla, salpicadero gris, puertas de granito, suelo de bambú, suelo beige y encimeras verdes

A microwave drawer on the end of the island lets one reheat a cup of coffee without entering the cooks zone.
Ejemplo de cocinas en L abovedada de estilo americano grande abierta con fregadero bajoencimera, armarios estilo shaker, puertas de armario de madera oscura, encimera de granito, salpicadero gris, salpicadero de losas de piedra, electrodomésticos de acero inoxidable, suelo de bambú, una isla, suelo beige y encimeras verdes
Ejemplo de cocinas en L abovedada de estilo americano grande abierta con fregadero bajoencimera, armarios estilo shaker, puertas de armario de madera oscura, encimera de granito, salpicadero gris, salpicadero de losas de piedra, electrodomésticos de acero inoxidable, suelo de bambú, una isla, suelo beige y encimeras verdes
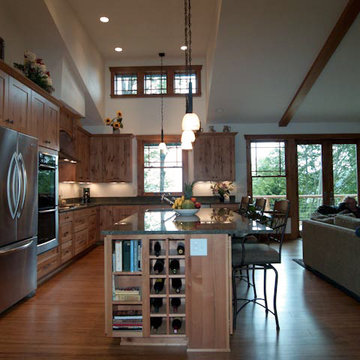
Wine and book storage are tucked into the end of the island.
Imagen de cocinas en L abovedada de estilo americano grande abierta con fregadero bajoencimera, armarios estilo shaker, puertas de armario de madera oscura, encimera de granito, salpicadero gris, electrodomésticos de acero inoxidable, suelo de bambú, una isla, puertas de granito, suelo beige y encimeras verdes
Imagen de cocinas en L abovedada de estilo americano grande abierta con fregadero bajoencimera, armarios estilo shaker, puertas de armario de madera oscura, encimera de granito, salpicadero gris, electrodomésticos de acero inoxidable, suelo de bambú, una isla, puertas de granito, suelo beige y encimeras verdes
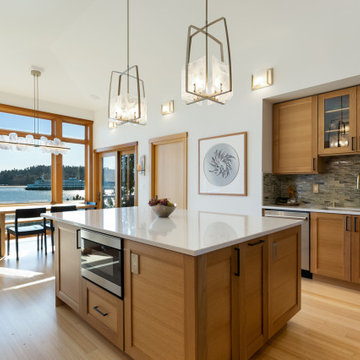
The primary objective of this project was to create the ability to install a refrigerator sized for a family of six. The original 14 cubic foot capacity refrigerator was much too small for a four-bedroom home. Additional objects included providing wider (safer) isles, more counter space for food preparation and gathering, and more accessible storage.
After installing a beaming above the original refrigerator and dual walk-in pantries (missing despite being in the original building plans), this area of the kitchen was opened up to make room for a much larger refrigerator, pantry storage, small appliance storage, and a concealed information center including backpack storage for the youngest family members (complete with an in-drawer PDAs charging station).
By relocating the sink, the isle between the island and the range became much less congested and provided space for below counter pull-out pantries for oils, vinegars, condiments, baking sheets and more. Taller cabinets on the new sink wall provides improved storage for dishes.
The kitchen is now more conducive to frequent entertaining but is cozy enough for a family that cooks and eats together on a night basis. The beautiful materials, natural light and marine view are the icing on the cake.
83 ideas para cocinas abovedadas con suelo de bambú
3