1.552 ideas para cocinas abovedadas clásicas
Filtrar por
Presupuesto
Ordenar por:Popular hoy
21 - 40 de 1552 fotos
Artículo 1 de 3
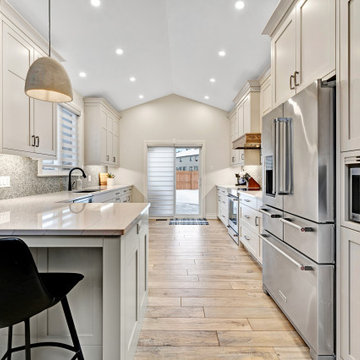
Classic white kitchen never goes out of style. This kitchen is a soft white grey with a touch of natural warmth with wood.
Ejemplo de cocina comedor abovedada tradicional grande con fregadero de doble seno, armarios estilo shaker, puertas de armario blancas, encimera de cuarzo compacto, salpicadero verde, salpicadero con mosaicos de azulejos, electrodomésticos de acero inoxidable, suelo de baldosas de porcelana, península, suelo beige y encimeras blancas
Ejemplo de cocina comedor abovedada tradicional grande con fregadero de doble seno, armarios estilo shaker, puertas de armario blancas, encimera de cuarzo compacto, salpicadero verde, salpicadero con mosaicos de azulejos, electrodomésticos de acero inoxidable, suelo de baldosas de porcelana, península, suelo beige y encimeras blancas
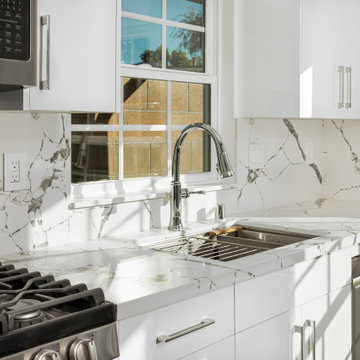
A classical garage conversion to an ADU (Guest unit). This 524sq. garage was a prime candidate for such a transformation due to the extra 100+sq. that is not common with most detached garage units.
This extra room allowed us to design the perfect layout of 1br+1.5bath.
The bathrooms were designed in the classical European layout of main bathroom to house the shower, the vanity and the laundry machines while a secondary smaller room houses the toilet and an additional small wall mounted vanity, this layout is perfect for entertaining guest in the small backyard guest unit.
The kitchen is a single line setup with room for full size appliances.
The main Livingroom and kitchen area boasts high ceiling with exposed Elder wood beam cover and many windows to welcome the southern sun rays into the living space.
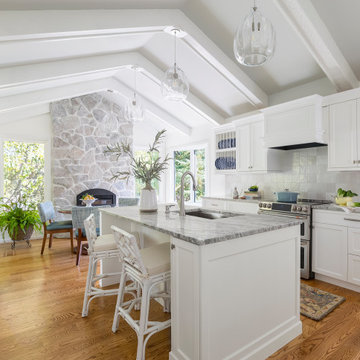
The kitchen was relocated to what was previously the family room. This shift created an opportunity for a light, bright space that better supports entertaining larger groups and casual meals by the fireplace, all while highlighting original architectural features of the home in a new, fresh way.
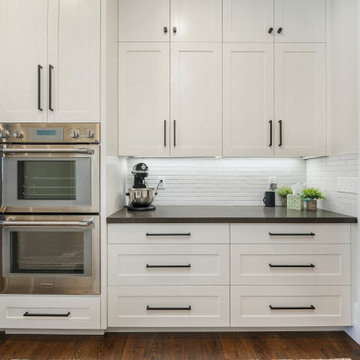
Diseño de cocina abovedada clásica grande con fregadero sobremueble, armarios con paneles empotrados, puertas de armario blancas, encimera de cuarzo compacto, salpicadero blanco, salpicadero de azulejos tipo metro, electrodomésticos con paneles, suelo de madera en tonos medios, una isla, suelo marrón y encimeras blancas
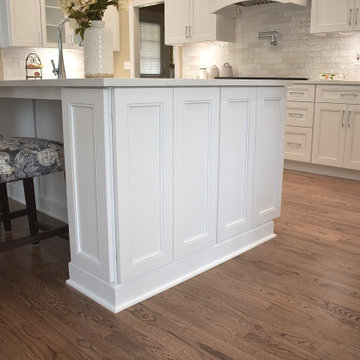
This kitchen was designed with classic painted white custom cabinetry trimmed with crown moldings and featuring a custom wood hood. Subzero and Wolf appliances were this homeowners choices for exceptional cooking in a well designed space.
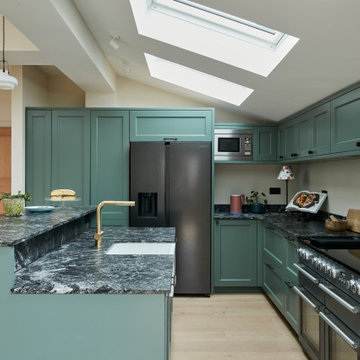
A warm and very welcoming kitchen extension in Lewisham creating this lovely family and entertaining space with some beautiful bespoke features. The smooth shaker style lay on cabinet doors are painted in Farrow & Ball Green Smoke, and the double height kitchen island, finished in stunning Sensa Black Beauty stone with seating on one side, cleverly conceals the sink and tap along with a handy pantry unit and drinks cabinet.

This kitchen was an addition to the existing home, gracious archway connects to the original section of the house that was once the kitchen and now is dining.
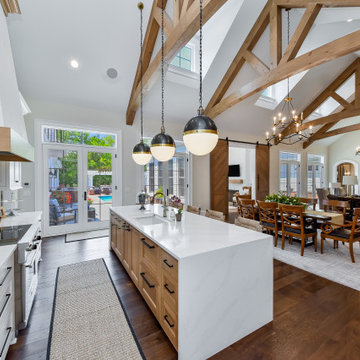
A great room consisting of an expansive kitchen-breakfast-family room makes an ideal space for family living. A vaulted ceiling is supported by custom wood trusses. Dormers bring light into the space at all times of the day (and night). 10 foot tall barn doors hide (or expose) the sunroom out the rear of the space. Views to the private courtyard from all patio doors make this a wonderful space to entertain.
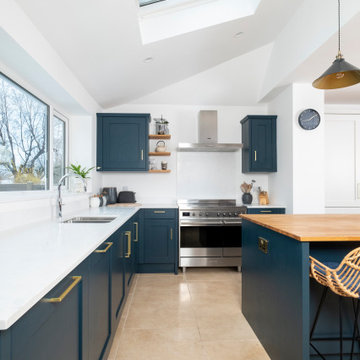
Dramatic deep blue contrasts with a more neutral paint colour used on the tall units so they don't dominate the room. Oak worktop on the island picks up the colour of the bar stools and ties in with the small oak wall shelves. The kitchen was designed using the Chalkhouse Studio range of kitchen furniture, an off the shelf option available in standard sizes and a limited colour palette, that still has the same high quality as the Chalkhouse Bespoke range but at a more economical price point.
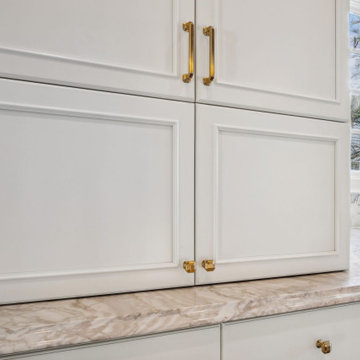
With a wall full of windows and gorgeous barrel vaulted ceilings, this space needed grand finishes to live up to the architecture. J.S. Brown & Co. remodeled this kitchen, hearth room, and butler's pantry to with understated elegance and warm details.
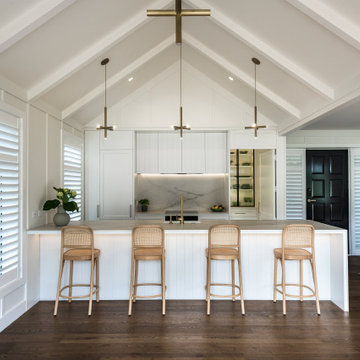
Imagen de cocina lineal y abovedada tradicional de tamaño medio abierta con fregadero sobremueble, armarios estilo shaker, puertas de armario blancas, salpicadero blanco, electrodomésticos con paneles, suelo de madera en tonos medios, una isla, suelo marrón y encimeras blancas
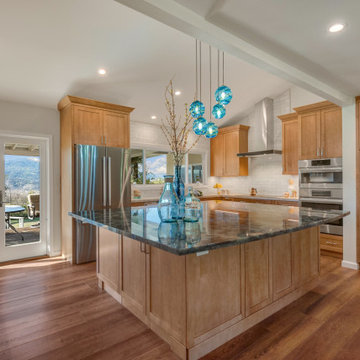
While the all-white kitchens will probably never go out of style, these San Jose natives wanted natural elements with some pops of color and took the opportunity to really make their home their own. A vaulted ceiling accentuates the spacious design and opens the space for a grand island topped with an exotic Lemurian Blue countertop provides an abundant work surface and offers seating around two sides. Shades of blue dance of the exquisite custom made hanging blue light pendent that brings in that wow factor.
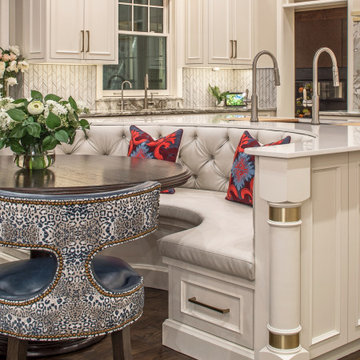
Ejemplo de cocina abovedada tradicional grande con fregadero bajoencimera, armarios con paneles empotrados, puertas de armario blancas, encimera de cuarcita, salpicadero verde, salpicadero de mármol, electrodomésticos con paneles, suelo de madera oscura, una isla, suelo marrón y encimeras blancas
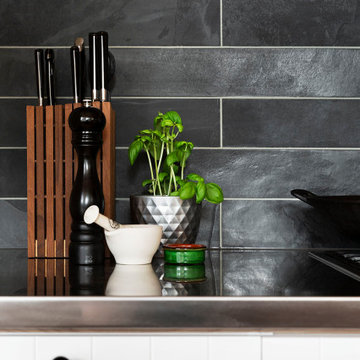
Details of slate as splash back, the material found on the island bench and bathroom tying spaces together
Diseño de cocina lineal y abovedada tradicional grande abierta con fregadero encastrado, armarios con paneles lisos, puertas de armario blancas, salpicadero negro, salpicadero de pizarra, electrodomésticos de acero inoxidable, suelo de madera clara, una isla, suelo beige y encimeras negras
Diseño de cocina lineal y abovedada tradicional grande abierta con fregadero encastrado, armarios con paneles lisos, puertas de armario blancas, salpicadero negro, salpicadero de pizarra, electrodomésticos de acero inoxidable, suelo de madera clara, una isla, suelo beige y encimeras negras
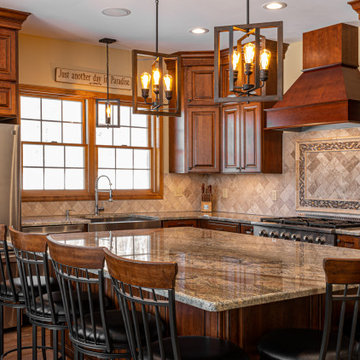
Imagen de cocinas en L abovedada y isla de cocina pequeña tradicional grande con despensa, fregadero sobremueble, armarios con paneles con relieve, puertas de armario de madera en tonos medios, encimera de cuarzo compacto, salpicadero beige, salpicadero con mosaicos de azulejos, electrodomésticos de acero inoxidable, suelo de madera en tonos medios, una isla, suelo marrón y encimeras multicolor
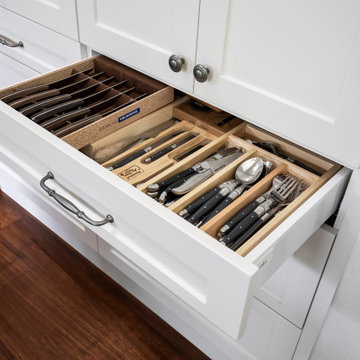
Ejemplo de cocinas en U abovedado tradicional de tamaño medio abierto con fregadero sobremueble, armarios estilo shaker, puertas de armario blancas, encimera de cuarzo compacto, salpicadero de azulejos de porcelana, electrodomésticos de acero inoxidable, suelo de madera en tonos medios, península y encimeras grises
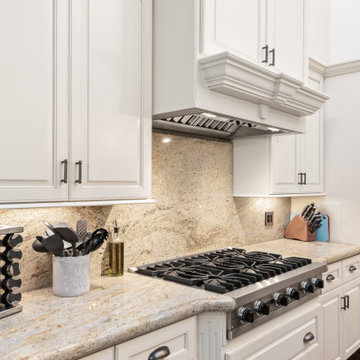
Imagen de cocina abovedada tradicional extra grande con fregadero bajoencimera, armarios con paneles con relieve, puertas de armario blancas, encimera de granito, salpicadero beige, electrodomésticos de acero inoxidable, suelo de madera oscura, una isla, suelo marrón, encimeras beige y salpicadero de losas de piedra
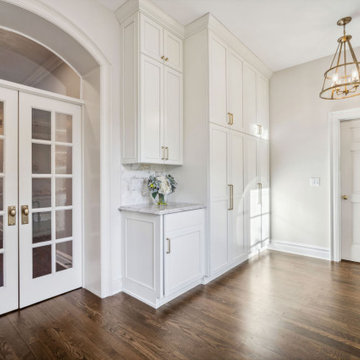
With a wall full of windows and gorgeous barrel vaulted ceilings, this space needed grand finishes to live up to the architecture. J.S. Brown & Co. remodeled this kitchen, hearth room, and butler's pantry to with understated elegance and warm details.
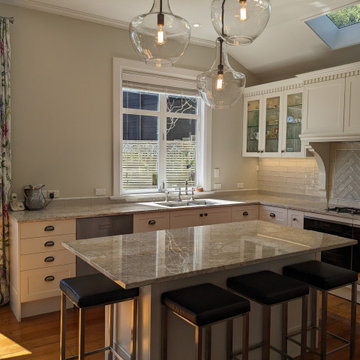
A pop off colour from the curtains helps define the space. Lights are the jewelry in the room.
Ejemplo de cocinas en U abovedado tradicional grande cerrado con armarios estilo shaker, puertas de armario blancas, encimera de granito, salpicadero verde, salpicadero de azulejos de cerámica, electrodomésticos de acero inoxidable, suelo de madera en tonos medios, una isla, suelo marrón y encimeras grises
Ejemplo de cocinas en U abovedado tradicional grande cerrado con armarios estilo shaker, puertas de armario blancas, encimera de granito, salpicadero verde, salpicadero de azulejos de cerámica, electrodomésticos de acero inoxidable, suelo de madera en tonos medios, una isla, suelo marrón y encimeras grises
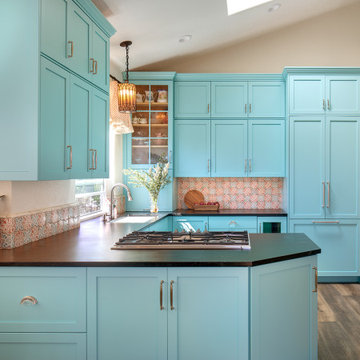
They liked the footprint but needed storage, so we stacked the wall cabinets and adding a row of shallow cabinets behind the cooktop
Imagen de cocina abovedada tradicional de tamaño medio con armarios estilo shaker, salpicadero multicolor, salpicadero de azulejos de cerámica, fregadero bajoencimera, puertas de armario turquesas, encimera de esteatita, electrodomésticos de acero inoxidable y suelo laminado
Imagen de cocina abovedada tradicional de tamaño medio con armarios estilo shaker, salpicadero multicolor, salpicadero de azulejos de cerámica, fregadero bajoencimera, puertas de armario turquesas, encimera de esteatita, electrodomésticos de acero inoxidable y suelo laminado
1.552 ideas para cocinas abovedadas clásicas
2